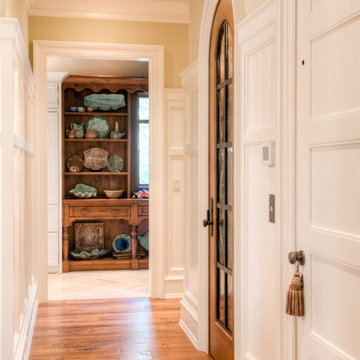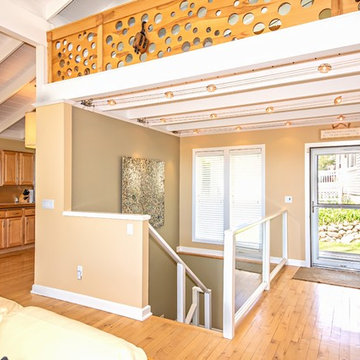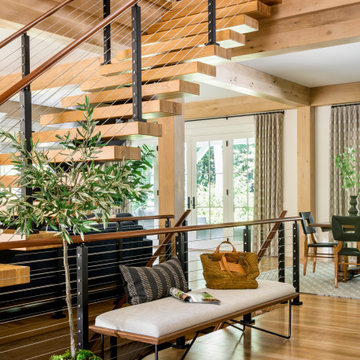Оранжевая прихожая – фото дизайна интерьера
Сортировать:
Бюджет
Сортировать:Популярное за сегодня
141 - 160 из 6 989 фото
1 из 2
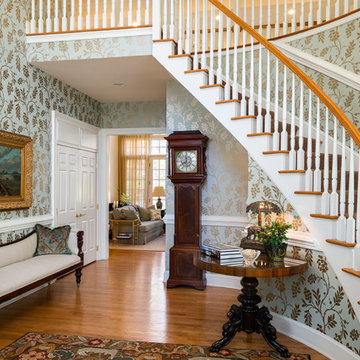
Paul Bartholomew
Идея дизайна: фойе в классическом стиле с разноцветными стенами и паркетным полом среднего тона
Идея дизайна: фойе в классическом стиле с разноцветными стенами и паркетным полом среднего тона
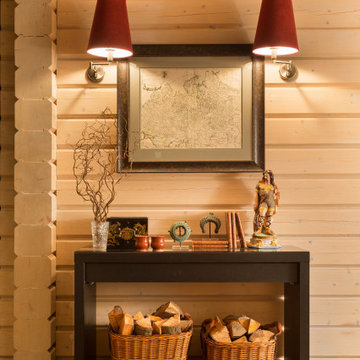
Проект разрабатывался с «нуля», именно для этого участка. Кроме того, было очень важно разместить дом, не повредив корневой системы старых лесных деревьев. На первом этаже расположены кабинет, большая гостиная, кухня и столовая, гостевая спальня, душевая и бойлерная, а также крытая веранда с печью – барбекю, откуда можно попасть в кухню. В мансарде 4 спальни, вместительная гардеробная, 2 санузла. За основу взята архитектура домов-шале, где жизнь часто была организована вокруг открытого камина и лестницы, соединявшей разные уровни дома, на которую выходили двери жилых комнат.
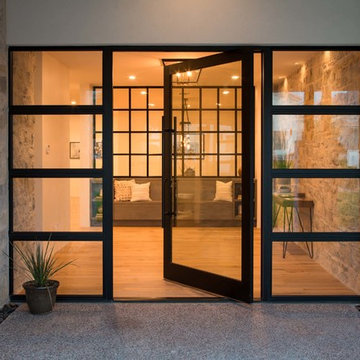
Aluminum pivot door by Western Window Systems
https://westernwindowsystems.com/series-980-pivot-door/series-980-pivot-door?highlight=WyJwaXZvdCIsImRvb3IiLCJkb29yJ3MiLCJwaXZvdCBkb29yIl0=
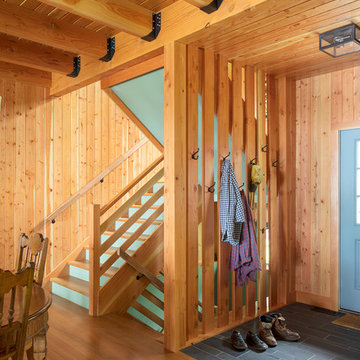
Troy Thies Photography
Идея дизайна: фойе в стиле рустика с синей входной дверью и полом из сланца
Идея дизайна: фойе в стиле рустика с синей входной дверью и полом из сланца
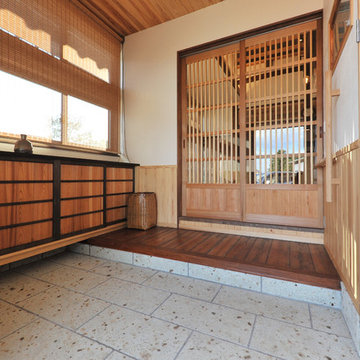
家族の思い出と愛着のある築60年の古民家を、和モダンにあたたかく断熱リフォーム。
Пример оригинального дизайна: прихожая со шкафом для обуви в восточном стиле с белыми стенами и бежевым полом
Пример оригинального дизайна: прихожая со шкафом для обуви в восточном стиле с белыми стенами и бежевым полом
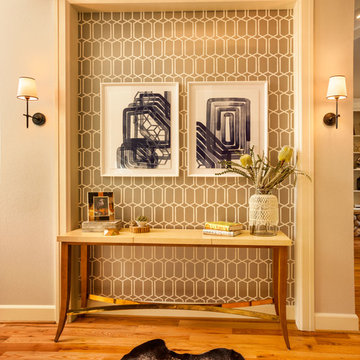
Стильный дизайн: большое фойе в стиле неоклассика (современная классика) с бежевыми стенами, паркетным полом среднего тона и одностворчатой входной дверью - последний тренд

Stylish brewery owners with airline miles that match George Clooney’s decided to hire Regan Baker Design to transform their beloved Duboce Park second home into an organic modern oasis reflecting their modern aesthetic and sustainable, green conscience lifestyle. From hops to floors, we worked extensively with our design savvy clients to provide a new footprint for their kitchen, dining and living room area, redesigned three bathrooms, reconfigured and designed the master suite, and replaced an existing spiral staircase with a new modern, steel staircase. We collaborated with an architect to expedite the permit process, as well as hired a structural engineer to help with the new loads from removing the stairs and load bearing walls in the kitchen and Master bedroom. We also used LED light fixtures, FSC certified cabinetry and low VOC paint finishes.
Regan Baker Design was responsible for the overall schematics, design development, construction documentation, construction administration, as well as the selection and procurement of all fixtures, cabinets, equipment, furniture,and accessories.
Key Contributors: Green Home Construction; Photography: Sarah Hebenstreit / Modern Kids Co.
In this photo:
We added a pop of color on the built-in bookshelf, and used CB2 space saving wall-racks for bikes as decor.

Large diameter Western Red Cedar logs from Pioneer Log Homes of B.C. built by Brian L. Wray in the Colorado Rockies. 4500 square feet of living space with 4 bedrooms, 3.5 baths and large common areas, decks, and outdoor living space make it perfect to enjoy the outdoors then get cozy next to the fireplace and the warmth of the logs.
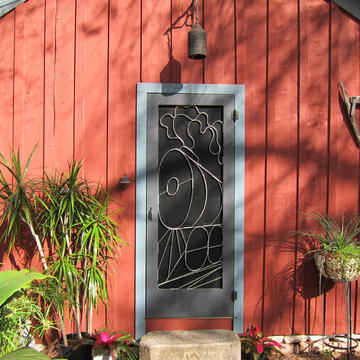
The building was the "freed" slave quarters and literally fronted the railyard. This design was a collaborative effort with my client.
Стильный дизайн: прихожая в классическом стиле с одностворчатой входной дверью и черной входной дверью - последний тренд
Стильный дизайн: прихожая в классическом стиле с одностворчатой входной дверью и черной входной дверью - последний тренд

Mid-century modern double front doors, carved with geometric shapes and accented with green mailbox and custom doormat. Paint is by Farrow and Ball and the mailbox is from Schoolhouse lighting and fixtures.

Идея дизайна: маленькая прихожая в скандинавском стиле с розовыми стенами, светлым паркетным полом и обоями на стенах для на участке и в саду
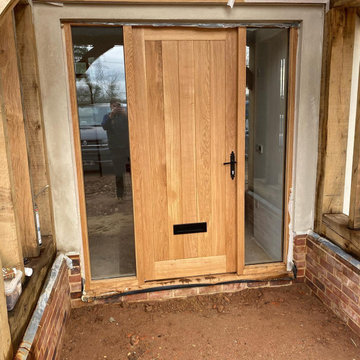
Was great to get back and fit one of our bespoke oak doors, the client was finally ready to have us put this pride of place giving his new build a traditional feel.
A door built to last a lift time with a traditional feel, making it a timeless classic design offset with the matt black handle and letterbox.
Door also was fitted with impressive locking system which passes the rigours of PAS23/24 and the forming EN14351-1-2006 security standard when fitting a door.

Winner of the 2018 Tour of Homes Best Remodel, this whole house re-design of a 1963 Bennet & Johnson mid-century raised ranch home is a beautiful example of the magic we can weave through the application of more sustainable modern design principles to existing spaces.
We worked closely with our client on extensive updates to create a modernized MCM gem.
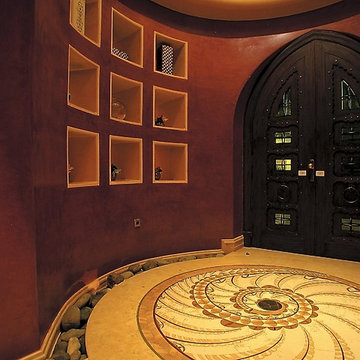
Пример оригинального дизайна: прихожая в средиземноморском стиле с двустворчатой входной дверью
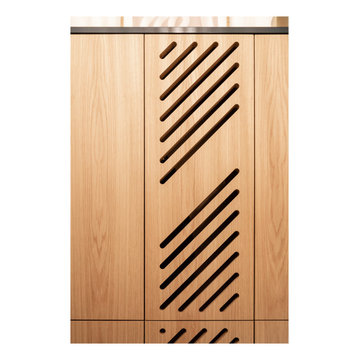
Rénovation d’un magnifique duplexe avec toit terrasse dans Paris.
L’ETUDE DE L’AGENCE COMPREND :
La création d’un meuble sur-mesure pour habiller une escalier et le palier et créer un dialogue esthétique, visuel entre les espaces.
La rénovation partielle de la cuisine.
La rénovation des cages d’escalier sur les 3 niveaux
La rénovation de la décoration et de la mise en lumière du salon, salle à manger.
L’ouverture plancher du palier du 1er étage pour créer un puit de lumière.
Un coaching aménagement & Déco pour la rénovation de la salle de bain et la décoration du toit terrasse.
L’agence accompagnera ensuite le suivi des travaux, en collaboration avec l’une de ses entreprises partenaires tout corps d’état.
Démarrage de l’étude : avril 2020
Travaux : juillet - sept 2020
Un grand merci à nos clients pour leur confiance

Идея дизайна: входная дверь среднего размера в современном стиле с коричневыми стенами, бетонным полом, одностворчатой входной дверью, серым полом и входной дверью из светлого дерева
Оранжевая прихожая – фото дизайна интерьера
8
