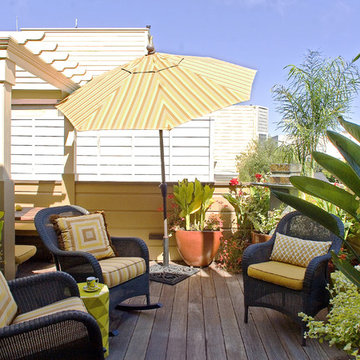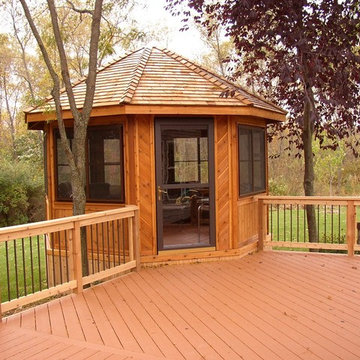Сортировать:
Бюджет
Сортировать:Популярное за сегодня
141 - 160 из 420 фото
1 из 3
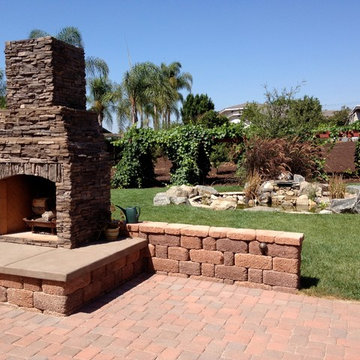
Outdoor fireplace integrated into large patio and outdoor kitchen area. View to water feature and lighted grape arbor.
На фото: большая пергола во дворе частного дома на заднем дворе в классическом стиле с местом для костра и мощением клинкерной брусчаткой с
На фото: большая пергола во дворе частного дома на заднем дворе в классическом стиле с местом для костра и мощением клинкерной брусчаткой с
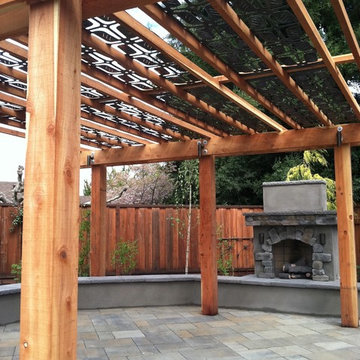
Steve lambert
Project created and filmed for indoors Out on DIY network
Источник вдохновения для домашнего уюта: большая пергола во дворе частного дома на заднем дворе в классическом стиле с местом для костра и покрытием из каменной брусчатки
Источник вдохновения для домашнего уюта: большая пергола во дворе частного дома на заднем дворе в классическом стиле с местом для костра и покрытием из каменной брусчатки
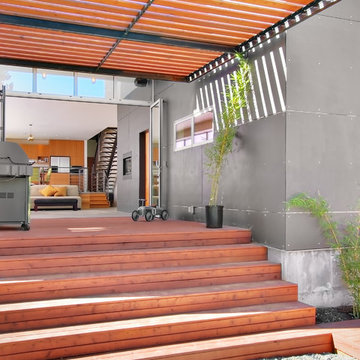
На фото: пергола на террасе в современном стиле с зоной барбекю
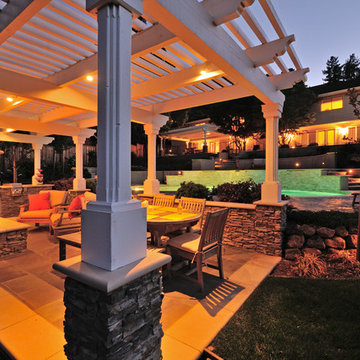
This backyard landscape lighting portrait makes every part of this beautiful backyard funtional as it comes to life at night with low voltage lighting.
photos by Tom Minczeski
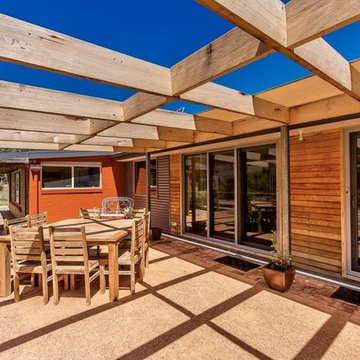
Rob Lacey Photography
На фото: пергола во дворе частного дома среднего размера на заднем дворе в стиле кантри с покрытием из гравия
На фото: пергола во дворе частного дома среднего размера на заднем дворе в стиле кантри с покрытием из гравия
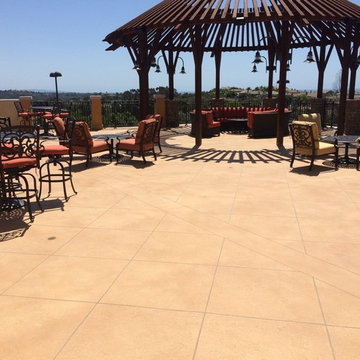
Свежая идея для дизайна: большая пергола во дворе частного дома на заднем дворе в классическом стиле с мощением тротуарной плиткой и местом для костра - отличное фото интерьера
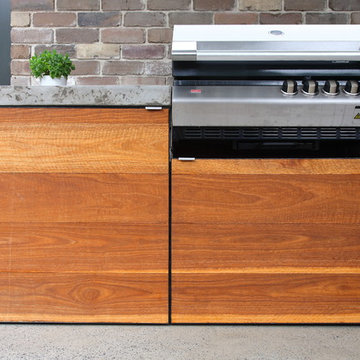
Industrial finishes of polished concrete recycled bricks and hardwood give this courtyard project an urban feel. Designed for clients with a brief to create a highly functional space for entertaining.
Particular attention has been given to luxury inclusions such as LED garden lighting, outdoor heating, operable pergolas, off form BBQ bench with outdoor bar fridge, inbuilt ice box and floating hardwood timber bench.
The plant species were selected for low maintenance and mature size. We included 2 raised planters to create a sense of scale and depth. We have selected plants with lush foliage and silver highlights to provide edges to the adjacent hard surfaces.
Photography Peter Brennan
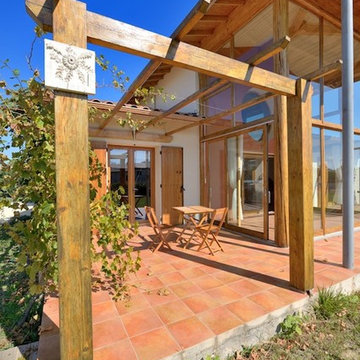
TERRASSE AVEC ACCÈS DIRECT A LA CUISINE
На фото: большая пергола во дворе частного дома на переднем дворе в современном стиле с покрытием из плитки с
На фото: большая пергола во дворе частного дома на переднем дворе в современном стиле с покрытием из плитки с
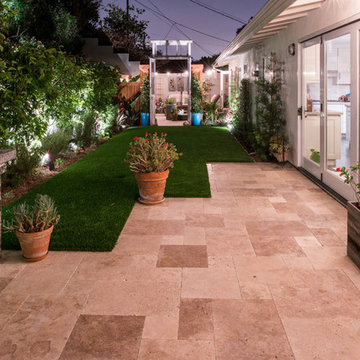
Klee Van Hamersveld
Пример оригинального дизайна: пергола во дворе частного дома среднего размера на заднем дворе в современном стиле с местом для костра и покрытием из плитки
Пример оригинального дизайна: пергола во дворе частного дома среднего размера на заднем дворе в современном стиле с местом для костра и покрытием из плитки
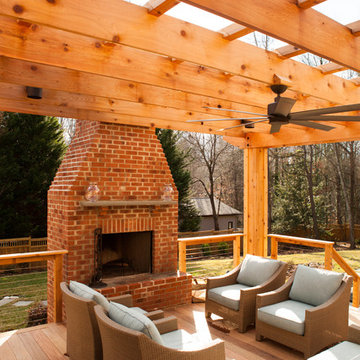
На фото: пергола на террасе на заднем дворе в стиле модернизм с местом для костра с
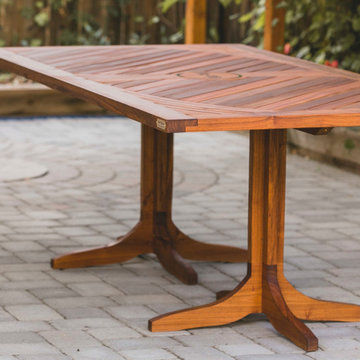
The IL-1 Beta table was a unique and personalized birthday gift for renowned scientist Charles DInarello. We were commissioned to build a custom gift to represent three defining elements of his life; the refining of IL-1 Beta, one of his first monumental scientific achievements; his love of gardening and outdoor living spaces; and his enthusiasm for entertaining guests and fitting as many people around his table as possible (both figuratively and literally). We combined these three defining elements, and designed an outdoor table, a courtyard centerpiece, that would represent IL-1 Beta and enhance the scientist’s garden parties.
One of the most important and challenging design aspects of the IL-1Beta table were the pedestal legs. The recipient of this beautiful gift, Dr. Dinarello, loves entertaining guests, introducing strangers, and encouraging conversation, so we designed a table that could sit many and then add more. The pedestals are each composed of seven pieces of wood that had to be assembled in a precise order for strength, stability and beauty. The table stands delicately with just the tips of the pedestal legs touching the ground, like a couple mid-waltz, poised and strong and light on the dance floor.
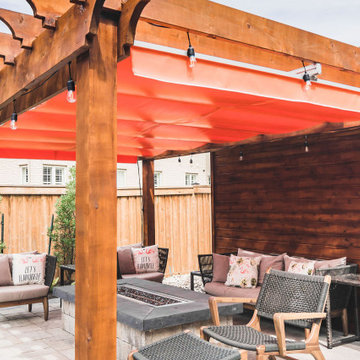
Royal Stone Group designed and built a captivating pool, surrounded by enticing landscape and living space. Highlighting the outdoor lounge space, ShadeFX customized a 16’ x 10’ retractable shade over a fire pit using a bright waterproof, fire-retardant Ferrari Carrot fabric.
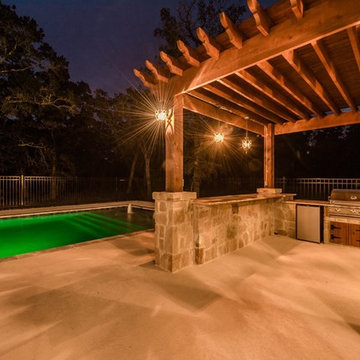
Materials Used:
Decking: Spray Deck
Coping: Travertine
Spa Walls: Split-face
Outdoor Kitchen: Austin Stone with Granite Counters
PebbleTec: Creme De Menthe
Water Features: Deck Jets, Bubblers, and Fast Lane
Call us when you're ready to build your dream backyard (979) 704-6102
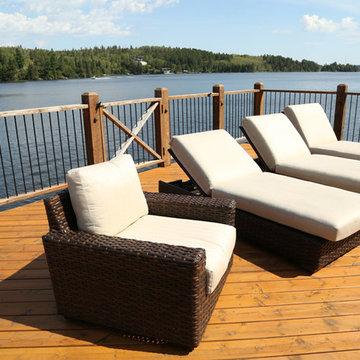
Boathouse & Dock
Свежая идея для дизайна: пергола на террасе среднего размера на крыше в стиле кантри - отличное фото интерьера
Свежая идея для дизайна: пергола на террасе среднего размера на крыше в стиле кантри - отличное фото интерьера
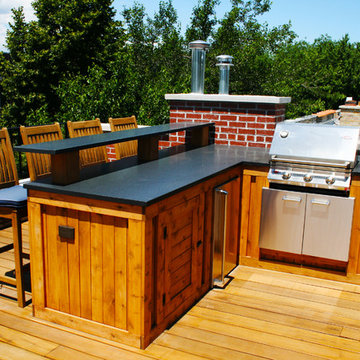
Стильный дизайн: пергола на террасе среднего размера на крыше в классическом стиле с местом для костра - последний тренд
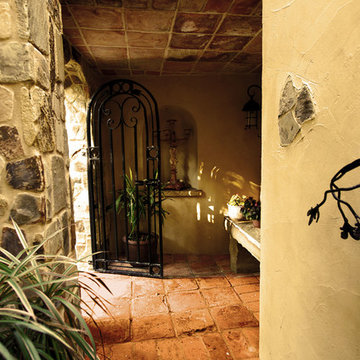
На фото: большая пергола во дворе частного дома на заднем дворе в средиземноморском стиле с летней кухней и мощением тротуарной плиткой
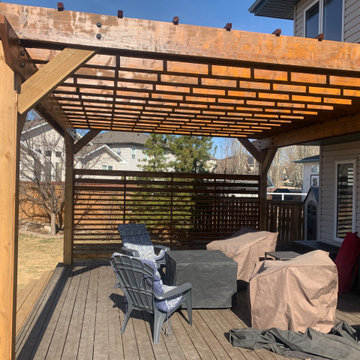
We designed and custom built this pergola in Lewis Estates
На фото: большая пергола на террасе на заднем дворе, на первом этаже в стиле рустика с перегородкой для приватности и деревянными перилами с
На фото: большая пергола на террасе на заднем дворе, на первом этаже в стиле рустика с перегородкой для приватности и деревянными перилами с
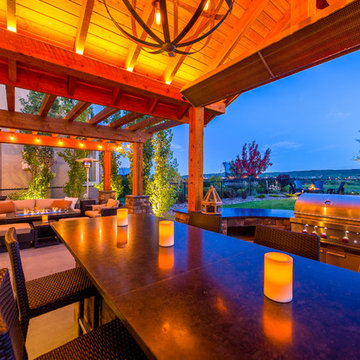
The expansive mountain and city vistas are transfixing in this masterful backyard retreat. With expansive timber framing, this outdoor kitchen and patio renovation were meant to be an extension of this home. The homeowners wanted a space where they could "spill out" onto during numerous functions that the family hosts for both relatives and friends. So that's what VisionScapes set out to give them. An expansive network of granite counters under the covered timber structure provide ample prep space and space for dining in a casual bar like atmosphere. The patio with a built in gas fire table, a sheltered sitting area under the open timber pergola, custom flagstone patios and stairs are some of the other features in this stunning backyard.
Photo Credit: Jamen Rhodes
Фото: оранжевые перголы
8






