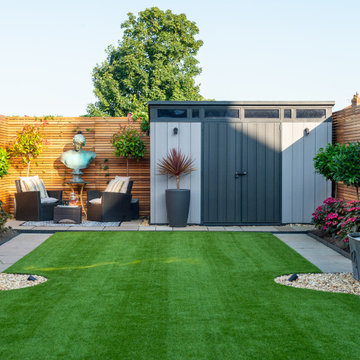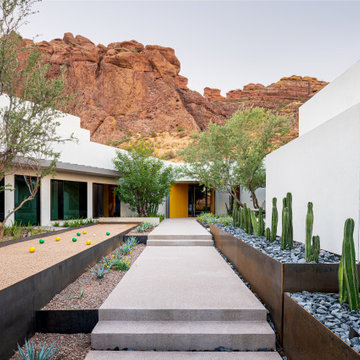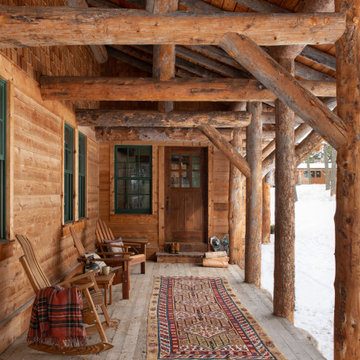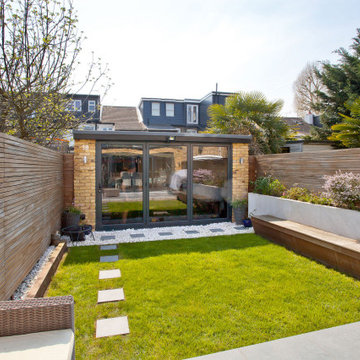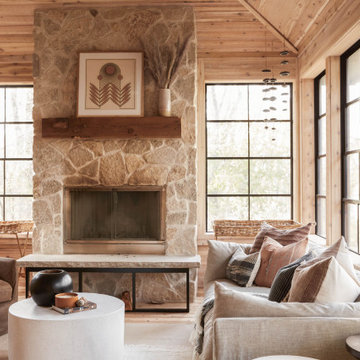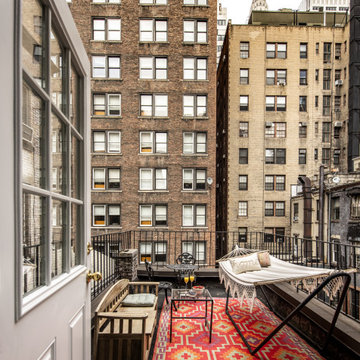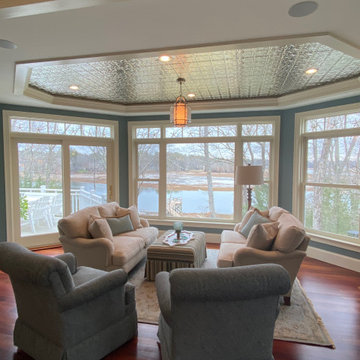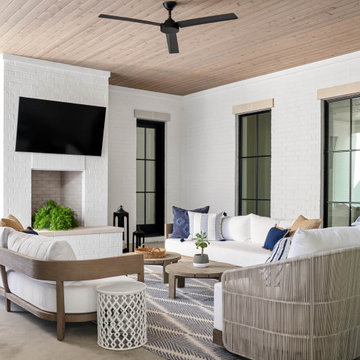Сортировать:
Бюджет
Сортировать:Популярное за сегодня
161 - 180 из 243 304 фото
1 из 3

The classic style covered cabana sits poolside and houses an impressive, outdoor, stacked stone, wood burning fireplace with wood storage, mounted tv, a vaulted tongue and groove ceiling and an outdoor living room perfect for hosting family and friends.
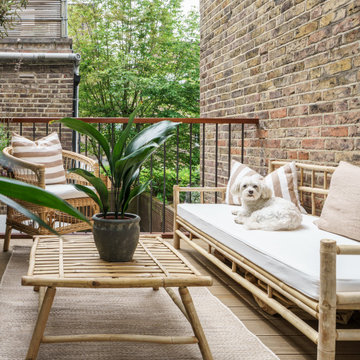
Источник вдохновения для домашнего уюта: терраса в стиле неоклассика (современная классика)
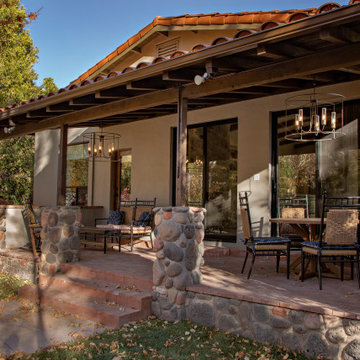
Interior Design By Stephanie Larsen ©ThompsonPhotographic 2020
Пример оригинального дизайна: веранда в стиле фьюжн
Пример оригинального дизайна: веранда в стиле фьюжн
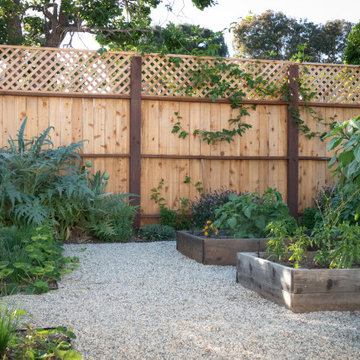
Идея дизайна: солнечный, весенний засухоустойчивый сад среднего размера на заднем дворе в стиле модернизм с высокими грядками, хорошей освещенностью, покрытием из гравия и с деревянным забором

The outdoor dining, sundeck and living room were added to the home, creating fantastic 3 season indoor-outdoor living spaces. The dining room and living room areas are roofed and screened with the sun deck left open.

Стильный дизайн: участок и сад в современном стиле с полуденной тенью, с деревянным забором и забором - последний тренд
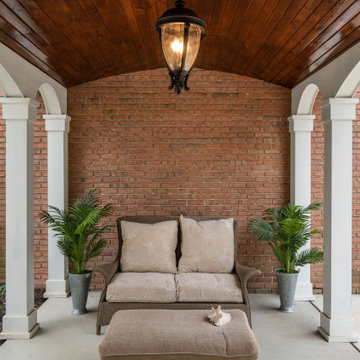
Barrel vaulted stained ceiling offers drama & architectural interest.
Источник вдохновения для домашнего уюта: пергола на веранде среднего размера на боковом дворе в классическом стиле с колоннами и покрытием из бетонных плит
Источник вдохновения для домашнего уюта: пергола на веранде среднего размера на боковом дворе в классическом стиле с колоннами и покрытием из бетонных плит
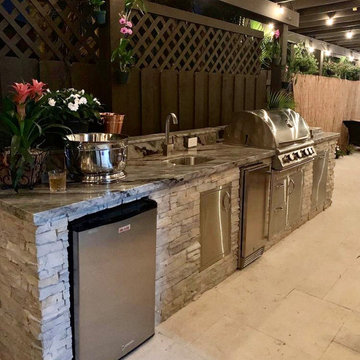
Outdoor kitchen complete with refrigerator, storage, fridfer and blaze bbq kitchen and we finished with beautiful grey granite, stacked stone walls and outdoor sink. We also finished the area with a brand new pergola as well as new tile floor

Источник вдохновения для домашнего уюта: маленький балкон и лоджия в стиле неоклассика (современная классика) с стеклянными перилами для на участке и в саду
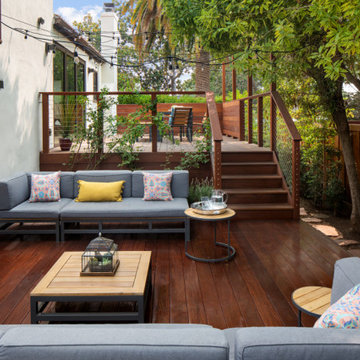
@Harrell Remodeling, Inc. - Entire House $500,001 to $750,000
Пример оригинального дизайна: терраса
Пример оригинального дизайна: терраса
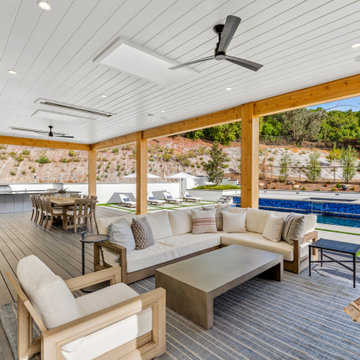
Our clients wanted the ultimate modern farmhouse custom dream home. They found property in the Santa Rosa Valley with an existing house on 3 ½ acres. They could envision a new home with a pool, a barn, and a place to raise horses. JRP and the clients went all in, sparing no expense. Thus, the old house was demolished and the couple’s dream home began to come to fruition.
The result is a simple, contemporary layout with ample light thanks to the open floor plan. When it comes to a modern farmhouse aesthetic, it’s all about neutral hues, wood accents, and furniture with clean lines. Every room is thoughtfully crafted with its own personality. Yet still reflects a bit of that farmhouse charm.
Their considerable-sized kitchen is a union of rustic warmth and industrial simplicity. The all-white shaker cabinetry and subway backsplash light up the room. All white everything complimented by warm wood flooring and matte black fixtures. The stunning custom Raw Urth reclaimed steel hood is also a star focal point in this gorgeous space. Not to mention the wet bar area with its unique open shelves above not one, but two integrated wine chillers. It’s also thoughtfully positioned next to the large pantry with a farmhouse style staple: a sliding barn door.
The master bathroom is relaxation at its finest. Monochromatic colors and a pop of pattern on the floor lend a fashionable look to this private retreat. Matte black finishes stand out against a stark white backsplash, complement charcoal veins in the marble looking countertop, and is cohesive with the entire look. The matte black shower units really add a dramatic finish to this luxurious large walk-in shower.
Photographer: Andrew - OpenHouse VC
Фото: оранжевые, коричневые экстерьеры
9






