Фото: оранжевая терраса с деревянными перилами
Сортировать:
Бюджет
Сортировать:Популярное за сегодня
1 - 20 из 52 фото
1 из 3
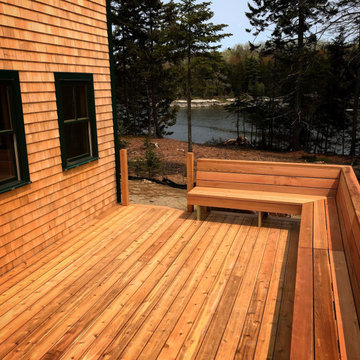
I've been building decks for years. I will tell you that they add something to quality of life that words will not convey. A deck doesn't have to be fancy. It should be the right placement, the right size, and have some special touch, something. If the budget is super tight, that 'something' may just be the apparent touch of professionalism. If there is a little room in the budget, that 'something' could be these built-in benches, providing a simple and beautiful resolution to seating and railings. This might be my favorite deck I've ever built, and easily my favorite client. 'wink' love you Mom
2019
cedar
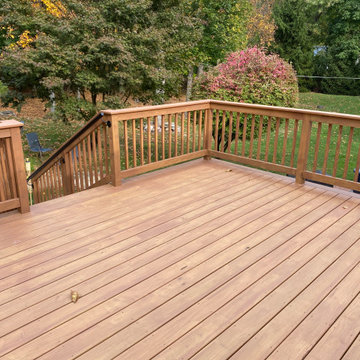
New Deck, Removed Two Windows and installed Sliding Glass door with Built-in Blinds
На фото: терраса среднего размера на заднем дворе, на первом этаже в классическом стиле с деревянными перилами без защиты от солнца с
На фото: терраса среднего размера на заднем дворе, на первом этаже в классическом стиле с деревянными перилами без защиты от солнца с
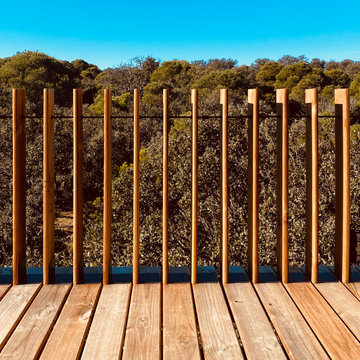
Detalle de barandilla.
Стильный дизайн: пергола на террасе среднего размера в стиле лофт с деревянными перилами - последний тренд
Стильный дизайн: пергола на террасе среднего размера в стиле лофт с деревянными перилами - последний тренд
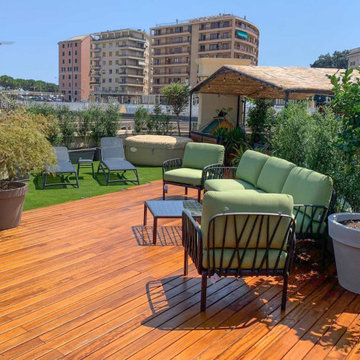
Progettazione di un terrazzo a Genova. La superficie è stata rinnovata grazie all'utilizzo di prato sintetico di qualità e parquet da esterno.
In prossimità del solarium abbiamo inserito una mini spa

На фото: терраса на крыше, на крыше в современном стиле с деревянными перилами и зоной барбекю без защиты от солнца с

Пример оригинального дизайна: терраса среднего размера на заднем дворе, на первом этаже в современном стиле с перегородкой для приватности и деревянными перилами без защиты от солнца

На фото: маленькая пергола на террасе на заднем дворе, на втором этаже в стиле кантри с деревянными перилами и забором для на участке и в саду

На фото: пергола на террасе среднего размера на внутреннем дворе, на втором этаже в стиле фьюжн с деревянными перилами с
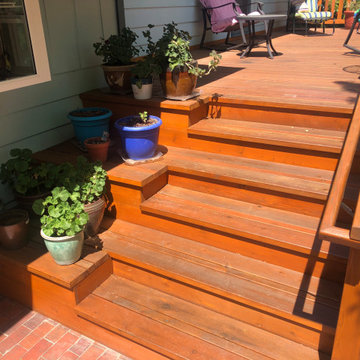
Cedar decking on both upper & lower decks. We included metal corrugated roofing to catch rainwater, so owners could utilize the lower deck during rainy weather. The owners now have a safe, usable deck that provides them with additional outdoor living space.
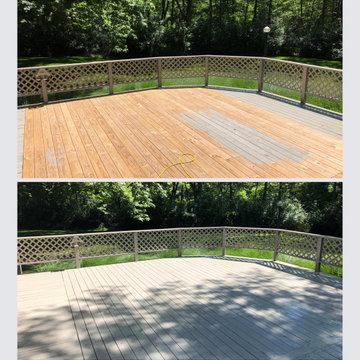
After removing their pool, this customer had the gap replaced with new decking, including framing, joists, and pillars. We took over and power washed then stained the entire deck, rails and lattice with a pewter gray solid stain.
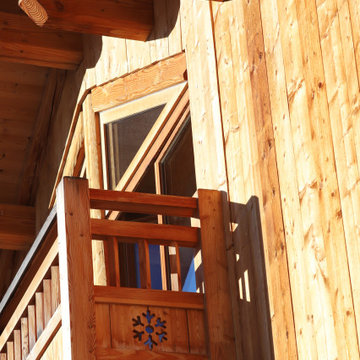
Le chalet a été personnalisé jusque dans les garde corps en bois, où l'on retrouve des flocons découpés dans le bois.
Свежая идея для дизайна: терраса в стиле рустика с деревянными перилами - отличное фото интерьера
Свежая идея для дизайна: терраса в стиле рустика с деревянными перилами - отличное фото интерьера
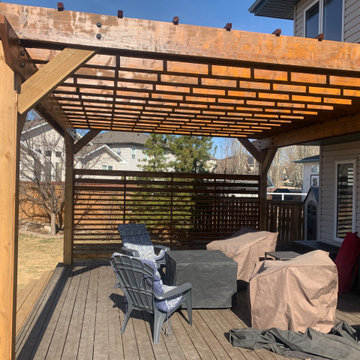
We designed and custom built this pergola in Lewis Estates
На фото: большая пергола на террасе на заднем дворе, на первом этаже в стиле рустика с перегородкой для приватности и деревянными перилами с
На фото: большая пергола на террасе на заднем дворе, на первом этаже в стиле рустика с перегородкой для приватности и деревянными перилами с
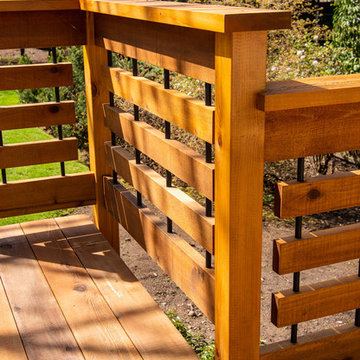
This complete home remodel was complete by taking the early 1990's home and bringing it into the new century with opening up interior walls between the kitchen, dining, and living space, remodeling the living room/fireplace kitchen, guest bathroom, creating a new master bedroom/bathroom floor plan, and creating an outdoor space for any sized party!
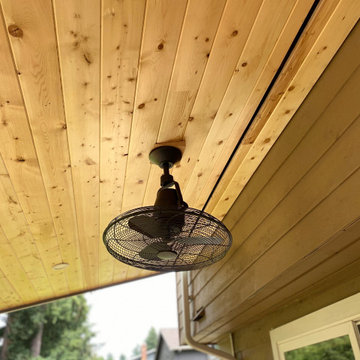
На фото: большая терраса на заднем дворе в стиле неоклассика (современная классика) с уличным камином, навесом и деревянными перилами с
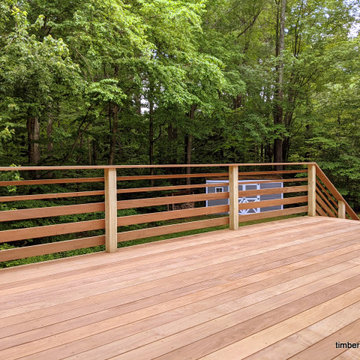
Свежая идея для дизайна: терраса среднего размера на заднем дворе, на первом этаже в стиле модернизм с деревянными перилами - отличное фото интерьера
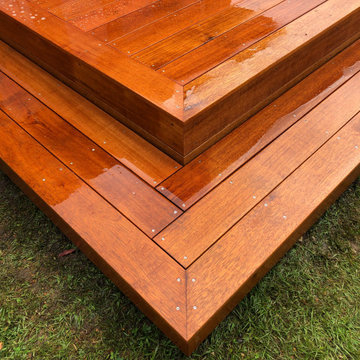
Kwila Deck Cashmere, herringbone pattern
Пример оригинального дизайна: терраса среднего размера на заднем дворе, на втором этаже в стиле кантри с деревянными перилами без защиты от солнца
Пример оригинального дизайна: терраса среднего размера на заднем дворе, на втором этаже в стиле кантри с деревянными перилами без защиты от солнца
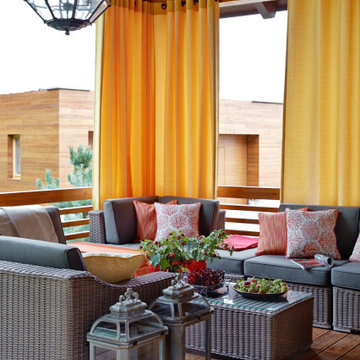
Терраса дома из клееного бруса ДМИТРОВ
Архитектор Александр Петунин
Строительство ПАЛЕКС дома из клееного бруса
Интерьер Марина Гаськова
Идея дизайна: терраса среднего размера на внутреннем дворе, на первом этаже в стиле кантри с навесом и деревянными перилами
Идея дизайна: терраса среднего размера на внутреннем дворе, на первом этаже в стиле кантри с навесом и деревянными перилами
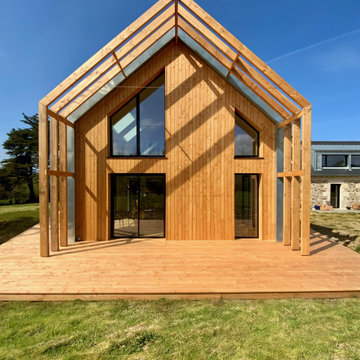
Идея дизайна: большая пергола на террасе на внутреннем дворе, на первом этаже в современном стиле с деревянными перилами
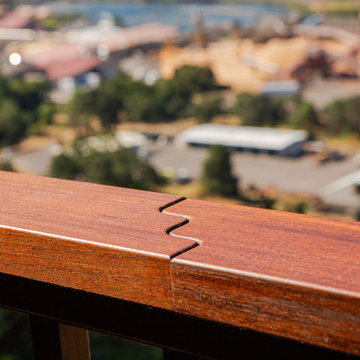
This home is remarkable in many ways. It features a simple but unique design that maximizes the site and breathtaking views. The home was originally built by a family who owned a local mill and who had choice selection of the wood used in its construction. We were brought in to restore the integrity of the 40-year-old deck, ensuring the new one preserved the precise aesthetic of the original.
The upper level features a cantilevered deck that wraps around the house without obscuring the view from the windows below. The structure of the deck was constructed of abnormally large rough-sawn fir joists milled to custom specifications. The joists run through the entire floor framing of the home and extend out as deck joists. Since the deck joists were so integral to the framing, preservation of the integrity of this structure was paramount.
The original cedar deck boards were failing, but the beautiful fir joists were well-preserved and could be fortified. After demoing the existing deck, we carefully removed all signs of dry rot, then tested the integrity of the fir joists. To ensure the longevity of the new deck, we added joists as needed to improve rigidity and weather-sealed the tops of each one with joist tape and metal flashing.
For the new decking, we decided on a very strong and durable solution, IPE wood, which we had milled to custom specifications to match the original boards. Working with this extremely hard wood has its challenges, but it was by far the best choice for this project.
We honored the design of the original railing by crafting a near replica. Admittedly, we tweaked a few dimensions, enhanced details of the assembly and added a few custom accents.
Фото: оранжевая терраса с деревянными перилами
1
