Фото: огромный синий бассейн
Сортировать:
Бюджет
Сортировать:Популярное за сегодня
1 - 20 из 3 314 фото
1 из 3
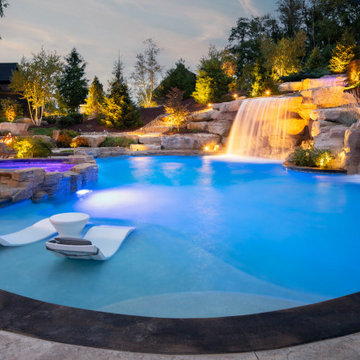
Пример оригинального дизайна: огромный естественный бассейн в форме фасоли на заднем дворе в стиле неоклассика (современная классика) с джакузи и покрытием из каменной брусчатки
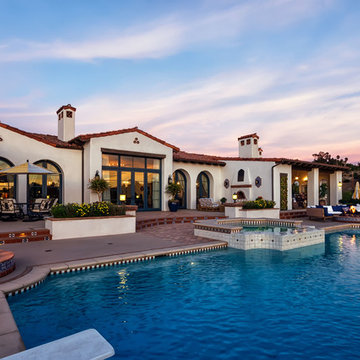
Outdoor pool, spa and entertainment area featuring large firepits, ample seating for entertainment, outdoor fireplace and seating, pool house and outdoor dining.
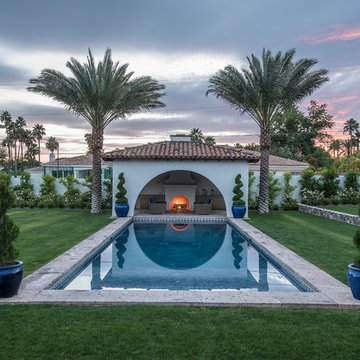
The landscape of this home honors the formality of Spanish Colonial / Santa Barbara Style early homes in the Arcadia neighborhood of Phoenix. By re-grading the lot and allowing for terraced opportunities, we featured a variety of hardscape stone, brick, and decorative tiles that reinforce the eclectic Spanish Colonial feel. Cantera and La Negra volcanic stone, brick, natural field stone, and handcrafted Spanish decorative tiles are used to establish interest throughout the property.
A front courtyard patio includes a hand painted tile fountain and sitting area near the outdoor fire place. This patio features formal Boxwood hedges, Hibiscus, and a rose garden set in pea gravel.
The living room of the home opens to an outdoor living area which is raised three feet above the pool. This allowed for opportunity to feature handcrafted Spanish tiles and raised planters. The side courtyard, with stepping stones and Dichondra grass, surrounds a focal Crape Myrtle tree.
One focal point of the back patio is a 24-foot hand-hammered wrought iron trellis, anchored with a stone wall water feature. We added a pizza oven and barbecue, bistro lights, and hanging flower baskets to complete the intimate outdoor dining space.
Project Details:
Landscape Architect: Greey|Pickett
Architect: Higgins Architects
Landscape Contractor: Premier Environments
Photography: Scott Sandler
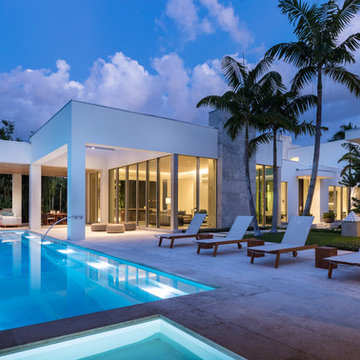
Свежая идея для дизайна: огромный спортивный, прямоугольный бассейн на заднем дворе в стиле модернизм с джакузи и покрытием из бетонных плит - отличное фото интерьера

This picture was taken by Master photographer, Alex Johnson. The yard design was done by Peter Koenig Designs in Alamo, the Hardscape and Soft scape were build and designed by Michael Tebb Landscape in Alamo and the Swimming Pool construction was done by Creative Environments in Alamo. What a great team effort by all that helped to create this wonder outdoor living space for our clients.
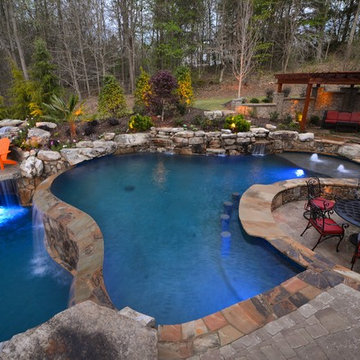
Joshua Dover
На фото: огромный бассейн произвольной формы на заднем дворе в стиле рустика с покрытием из каменной брусчатки с
На фото: огромный бассейн произвольной формы на заднем дворе в стиле рустика с покрытием из каменной брусчатки с
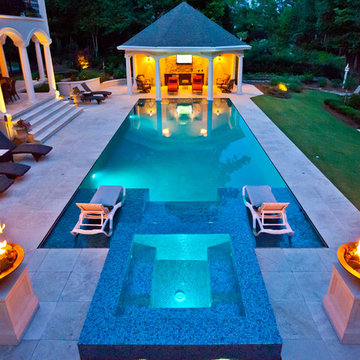
Shane Leblanc
Свежая идея для дизайна: огромный прямоугольный бассейн на заднем дворе в средиземноморском стиле с джакузи и покрытием из каменной брусчатки - отличное фото интерьера
Свежая идея для дизайна: огромный прямоугольный бассейн на заднем дворе в средиземноморском стиле с джакузи и покрытием из каменной брусчатки - отличное фото интерьера
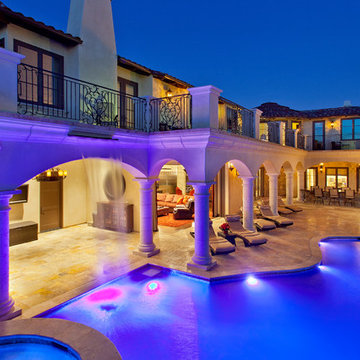
waterfall from the second floor
Photo Credit: Darren Edwards
Стильный дизайн: огромный бассейн-инфинити произвольной формы на боковом дворе в средиземноморском стиле с фонтаном и покрытием из каменной брусчатки - последний тренд
Стильный дизайн: огромный бассейн-инфинити произвольной формы на боковом дворе в средиземноморском стиле с фонтаном и покрытием из каменной брусчатки - последний тренд
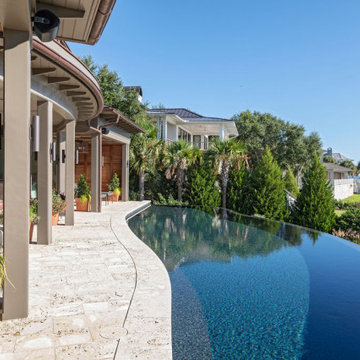
Стильный дизайн: огромный бассейн-инфинити в форме фасоли на заднем дворе в морском стиле с джакузи и покрытием из каменной брусчатки - последний тренд
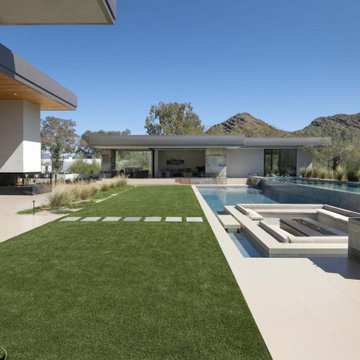
With adjacent neighbors within a fairly dense section of Paradise Valley, Arizona, C.P. Drewett sought to provide a tranquil retreat for a new-to-the-Valley surgeon and his family who were seeking the modernism they loved though had never lived in. With a goal of consuming all possible site lines and views while maintaining autonomy, a portion of the house — including the entry, office, and master bedroom wing — is subterranean. This subterranean nature of the home provides interior grandeur for guests but offers a welcoming and humble approach, fully satisfying the clients requests.
While the lot has an east-west orientation, the home was designed to capture mainly north and south light which is more desirable and soothing. The architecture’s interior loftiness is created with overlapping, undulating planes of plaster, glass, and steel. The woven nature of horizontal planes throughout the living spaces provides an uplifting sense, inviting a symphony of light to enter the space. The more voluminous public spaces are comprised of stone-clad massing elements which convert into a desert pavilion embracing the outdoor spaces. Every room opens to exterior spaces providing a dramatic embrace of home to natural environment.
Grand Award winner for Best Interior Design of a Custom Home
The material palette began with a rich, tonal, large-format Quartzite stone cladding. The stone’s tones gaveforth the rest of the material palette including a champagne-colored metal fascia, a tonal stucco system, and ceilings clad with hemlock, a tight-grained but softer wood that was tonally perfect with the rest of the materials. The interior case goods and wood-wrapped openings further contribute to the tonal harmony of architecture and materials.
Grand Award Winner for Best Indoor Outdoor Lifestyle for a Home This award-winning project was recognized at the 2020 Gold Nugget Awards with two Grand Awards, one for Best Indoor/Outdoor Lifestyle for a Home, and another for Best Interior Design of a One of a Kind or Custom Home.
At the 2020 Design Excellence Awards and Gala presented by ASID AZ North, Ownby Design received five awards for Tonal Harmony. The project was recognized for 1st place – Bathroom; 3rd place – Furniture; 1st place – Kitchen; 1st place – Outdoor Living; and 2nd place – Residence over 6,000 square ft. Congratulations to Claire Ownby, Kalysha Manzo, and the entire Ownby Design team.
Tonal Harmony was also featured on the cover of the July/August 2020 issue of Luxe Interiors + Design and received a 14-page editorial feature entitled “A Place in the Sun” within the magazine.
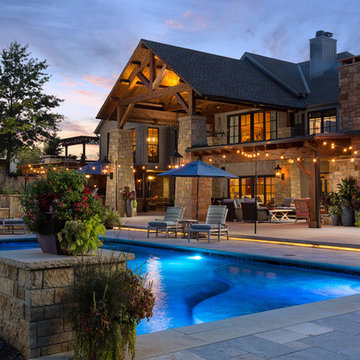
Elite Home Images
Стильный дизайн: огромный спортивный, прямоугольный бассейн на заднем дворе в стиле рустика с фонтаном и покрытием из каменной брусчатки - последний тренд
Стильный дизайн: огромный спортивный, прямоугольный бассейн на заднем дворе в стиле рустика с фонтаном и покрытием из каменной брусчатки - последний тренд
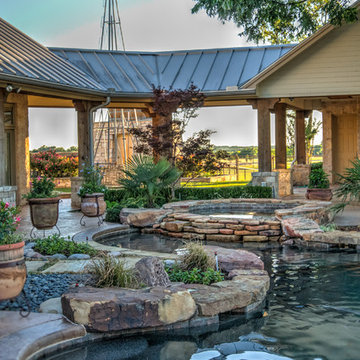
Пример оригинального дизайна: огромный естественный бассейн произвольной формы на заднем дворе в морском стиле с джакузи и покрытием из каменной брусчатки
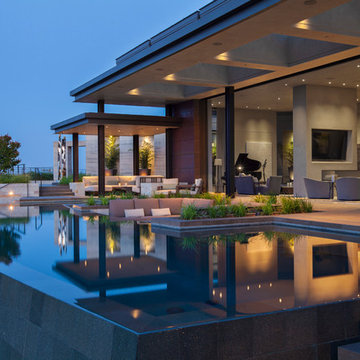
Interior Designer Jacques Saint Dizier
Landscape Architect Dustin Moore of Strata
while with Suzman Cole Design Associates
Frank Paul Perez, Red Lily Studios
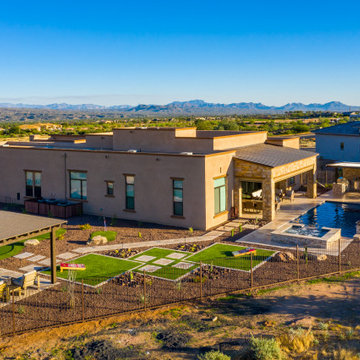
This backyard is going to be home to epic backyard gatherings all year long. The pool's extended bench, baja step, custom spillover provide plenty of space to relax. The outdoor kitchen, thoughtfully designed turf area, putting green, and fire place with pergola round out the backyard so that it can be enjoyed in a variety of ways all year long. The travertine decking and Regal Blue Pebble radiance interior finish complement the stacked stones and Aluma-wood used throughout the yard. Designed by Jordan Frabasilio at Presidential Pools, Spas & Patio
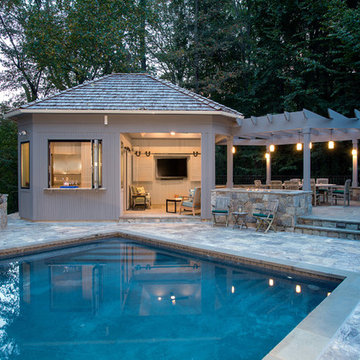
MARK IV Builders removed a small gazebo and built a new entertainment space adjacent to this Bethesda inground pool. The new outdoor kitchen includes covered seating with an outside television. Flagstone lines the floor in the kitchen and on the patio. The pool deck is travertine. The pergola includes pendant lighting and a firepit.
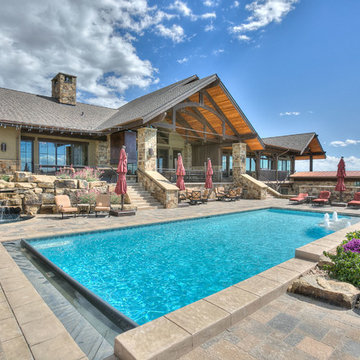
Источник вдохновения для домашнего уюта: огромный естественный, прямоугольный бассейн на заднем дворе в стиле рустика с покрытием из декоративного бетона
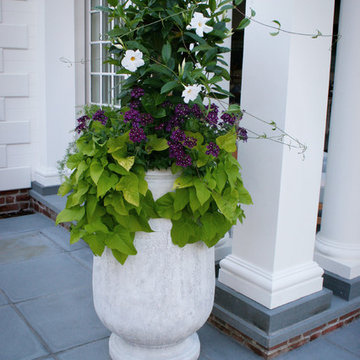
Mandevilla vine, potato vine, and heliotrope fill a charming pot adorning the patio of the pool house.
Идея дизайна: огромный бассейн на заднем дворе в классическом стиле с домиком у бассейна
Идея дизайна: огромный бассейн на заднем дворе в классическом стиле с домиком у бассейна
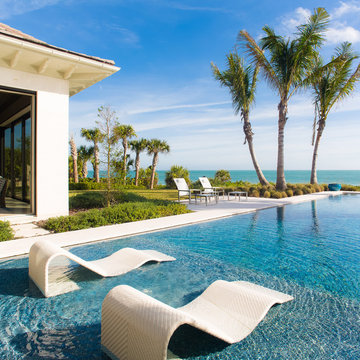
M. James Northen - Northen Exposure Photography
На фото: огромный прямоугольный бассейн на заднем дворе в стиле неоклассика (современная классика) с домиком у бассейна
На фото: огромный прямоугольный бассейн на заднем дворе в стиле неоклассика (современная классика) с домиком у бассейна
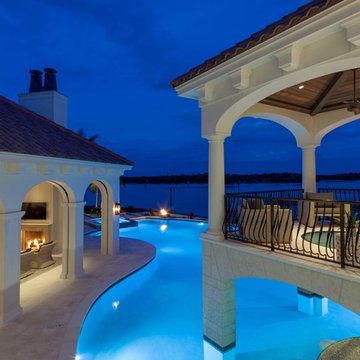
Lori Hamilton
Стильный дизайн: огромный бассейн-инфинити произвольной формы на заднем дворе в морском стиле с фонтаном и покрытием из каменной брусчатки - последний тренд
Стильный дизайн: огромный бассейн-инфинити произвольной формы на заднем дворе в морском стиле с фонтаном и покрытием из каменной брусчатки - последний тренд
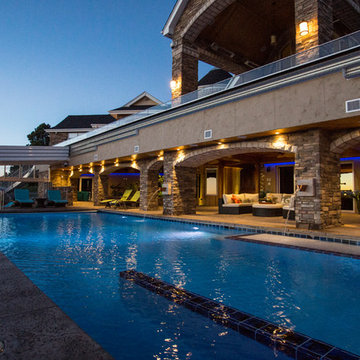
A swimming pool covered by a glazed retractable enclosure was added to this existing residence south-east of Parker, CO. A 3000 square foot deck is on the upper level reached by curving steel stairways on each end. The addition and the existing house received cultured stone veneer with limestone trim on the arches.
Robert R. Larsen, A.I.A. Photo
Фото: огромный синий бассейн
1