Фото: огромный двор с покрытием из плитки
Сортировать:
Бюджет
Сортировать:Популярное за сегодня
61 - 80 из 890 фото
1 из 3
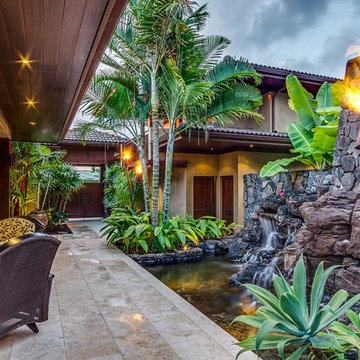
indoor-outdoor living, with the great room open to the lanai and pool area
Свежая идея для дизайна: огромный двор на боковом дворе в морском стиле с фонтаном, покрытием из плитки и навесом - отличное фото интерьера
Свежая идея для дизайна: огромный двор на боковом дворе в морском стиле с фонтаном, покрытием из плитки и навесом - отличное фото интерьера
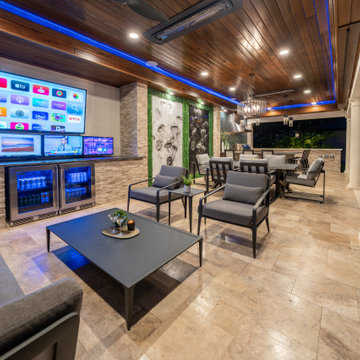
Custom built pillars border the outdoor television lounge with custom weather resistant cushioned seating from Castelle and multiple flat screen televisions, Travertine tile surfaces extend from the center court into each outdoor room. Outdoor rooms are custom built by RYAN HUGHES Design Build. Photography by Jimi Smith.
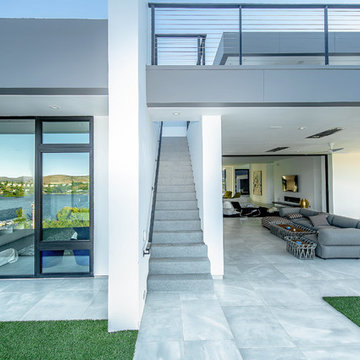
Свежая идея для дизайна: огромный двор на заднем дворе в современном стиле с покрытием из плитки и навесом - отличное фото интерьера
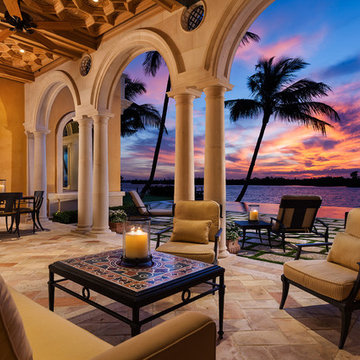
New 2-story residence consisting of; kitchen, breakfast room, laundry room, butler’s pantry, wine room, living room, dining room, study, 4 guest bedroom and master suite. Exquisite custom fabricated, sequenced and book-matched marble, granite and onyx, walnut wood flooring with stone cabochons, bronze frame exterior doors to the water view, custom interior woodwork and cabinetry, mahogany windows and exterior doors, teak shutters, custom carved and stenciled exterior wood ceilings, custom fabricated plaster molding trim and groin vaults.
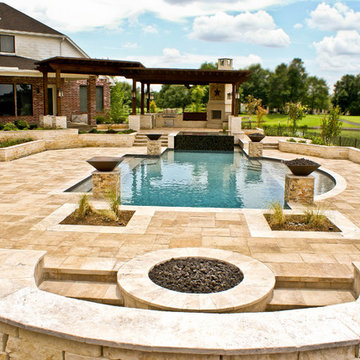
На фото: огромный двор на заднем дворе в классическом стиле с местом для костра и покрытием из плитки без защиты от солнца с
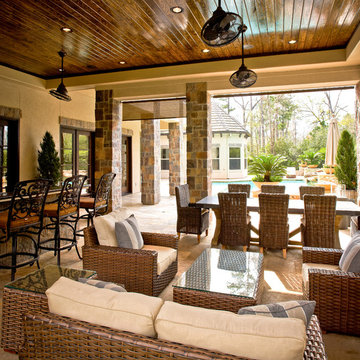
Источник вдохновения для домашнего уюта: огромный двор на заднем дворе в средиземноморском стиле с местом для костра, покрытием из плитки и навесом
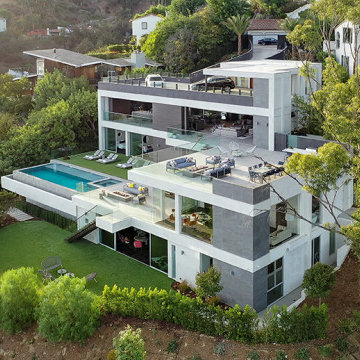
Los Tilos Hollywood Hills terraced modern mansion for an indoor outdoor lifestyle. Photo by William MacCollum.
Стильный дизайн: огромный двор на заднем дворе в стиле модернизм с местом для костра и покрытием из плитки без защиты от солнца - последний тренд
Стильный дизайн: огромный двор на заднем дворе в стиле модернизм с местом для костра и покрытием из плитки без защиты от солнца - последний тренд
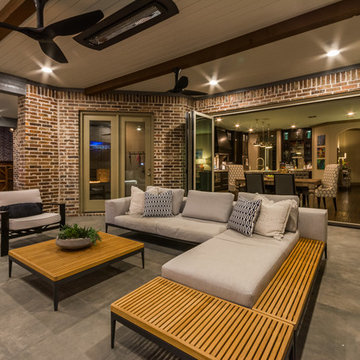
These clients spent the majority of their time outside and entertained frequently, but their existing patio space didn't allow for larger gatherings.
We added nearly 500 square feet to the already 225 square feet existing to create this expansive outdoor living room. The outdoor fireplace is see-thru and can fully convert to wood burning should the clients desire. Beyond the fireplace is a spa built in on two sides with a composite deck, LED step lighting, and outdoor rated TV, and additional counter space.
The outdoor grilling area mimics the interior of the clients home with a kitchen island and space for dining.
Heaters were added in ceiling and mounted to walls to create additional heat sources.
To capture the best lighting, our clients enhanced their space with lighting in the overhangs, underneath the benches adjacent the fireplace, and recessed cans throughout.
Audio/Visual details include an outdoor rated TV by the spa, Sonos surround sound in the main sitting area, the grilling area, and another landscape zone by the spa.
The lighting and audio/visual in this project is also fully automated.
To bring their existing area and new area together for ultimate entertaining, the clients remodeled their exterior breakfast room wall by removing three windows and adding an accordion door with a custom retractable screen to keep bugs out of the home.
For landscape, the existing sod was removed and synthetic turf installed around the entirety of the backyard area along with a small putting green.
Selections:
Flooring - 2cm porcelain paver
Kitchen/island: Fascia is ipe. Counters are 3cm quartzite
Dry Bar: Fascia is stacked stone panels. Counter is 3cm granite.
Ceiling: Painted tongue and groove pine with decorative stained cedar beams.
Additional Paint: Exterior beams painted accent color (do not match existing house colors)
Roof: Slate Tile
Benches: Tile back, stone (bullnose edge) seat and cap
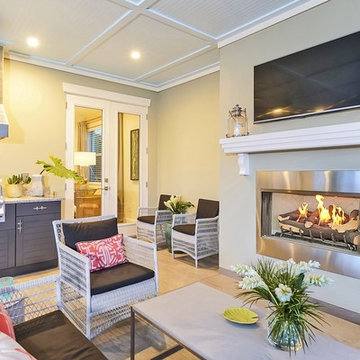
This Sarasota West of Trail coastal-inspired residence in Granada Park sold to a couple that were downsizing from a waterfront home on Siesta Key. Granada Park is located in the Granada neighborhood of Sarasota, with freestanding residences built in a townhome style, just down the street from the Field Club, of which they are members.
The Buttonwood, like all the homes in the gated enclave of Granada Park, offer the leisure of a maintenance-free lifestyle. The Buttonwood has an expansive 3,342 sq. ft. and one of the highest walkability scores of any gated community in Sarasota. Walk/bike to nearby shopping and dining, or just a quick drive to Siesta Key Beach or downtown Sarasota. Custom-built by MGB Fine Custom Homes, this home blends traditional Florida architecture with the latest building innovations. High ceilings, wood floors, solid-core doors, solid-wood cabinetry, LED lighting, gourmet kitchen, wide hallways, large bedrooms and sumptuous baths clearly show a respect for quality construction meant to stand the test of time. Green certification by the Florida Green Building Coalition and an Emerald Certification (the highest rating given) by the National Green Building Standard ensure energy efficiency, healthy indoor air, enhanced comfort and reduced utility costs. Smart phone home connectivity provides controls for lighting, data communication, security and sound system. Gatherings large and small are pure pleasure in the outdoor great room on the second floor with grilling kitchen, fireplace and media connections for wall-mounted TV. Downstairs, the open living area combines the kitchen, dining room and great room. The private master retreat has two walk-in closets and en-suite bath with dual vanity and oversize curbless shower. Three additional bedrooms are on the second floor with en-suite baths, along with a library and morning bar. Other features include standing-height conditioned storage room in attic; impact-resistant, EnergyStar windows and doors; and the floor plan is elevator-ready.
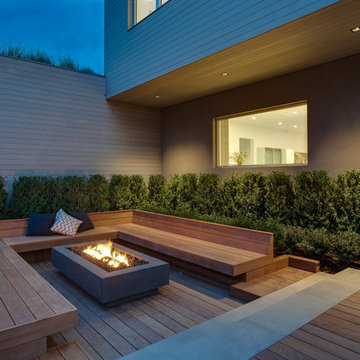
Стильный дизайн: огромный двор на заднем дворе в современном стиле с местом для костра, покрытием из плитки и навесом - последний тренд
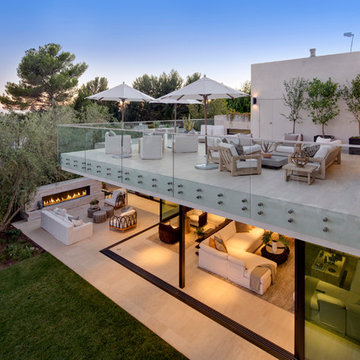
Nick Springett Photography
Пример оригинального дизайна: огромный двор на заднем дворе в современном стиле с местом для костра, покрытием из плитки и навесом
Пример оригинального дизайна: огромный двор на заднем дворе в современном стиле с местом для костра, покрытием из плитки и навесом
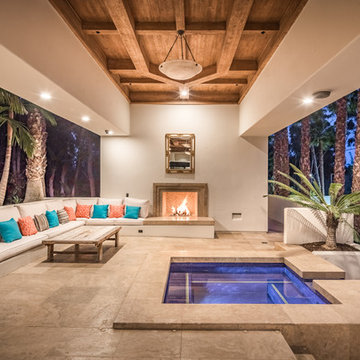
Идея дизайна: огромный двор на заднем дворе в современном стиле с навесом, покрытием из плитки и уличным камином
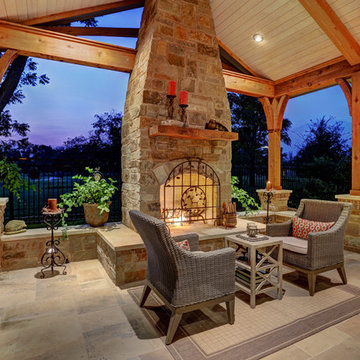
TK Images Photography
На фото: огромный двор на заднем дворе в стиле рустика с местом для костра, покрытием из плитки и навесом с
На фото: огромный двор на заднем дворе в стиле рустика с местом для костра, покрытием из плитки и навесом с
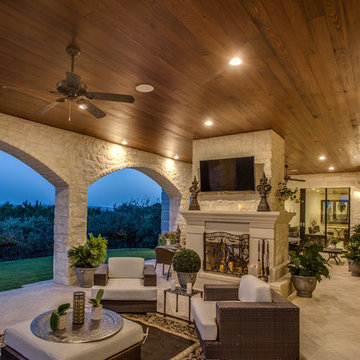
Four Walls Photography
На фото: огромный двор на заднем дворе в стиле неоклассика (современная классика) с навесом и покрытием из плитки с
На фото: огромный двор на заднем дворе в стиле неоклассика (современная классика) с навесом и покрытием из плитки с
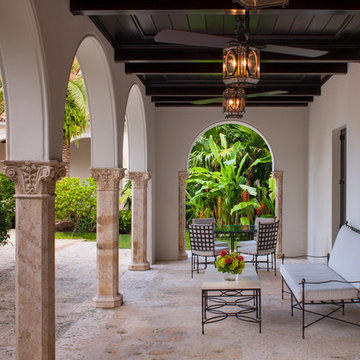
Patio
Photo Credit: Maxwell Mackenzie
Свежая идея для дизайна: огромный двор в средиземноморском стиле с покрытием из плитки и навесом - отличное фото интерьера
Свежая идея для дизайна: огромный двор в средиземноморском стиле с покрытием из плитки и навесом - отличное фото интерьера
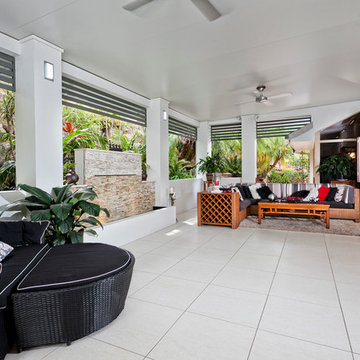
Источник вдохновения для домашнего уюта: огромный двор на боковом дворе в стиле модернизм с фонтаном, покрытием из плитки и навесом
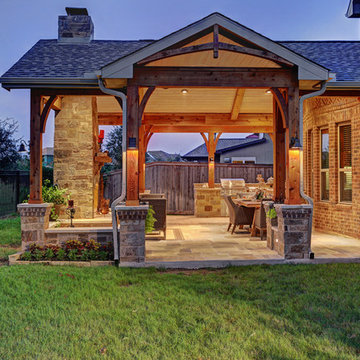
TK Images Photography
Пример оригинального дизайна: огромный двор на заднем дворе в стиле рустика с местом для костра, покрытием из плитки и навесом
Пример оригинального дизайна: огромный двор на заднем дворе в стиле рустика с местом для костра, покрытием из плитки и навесом
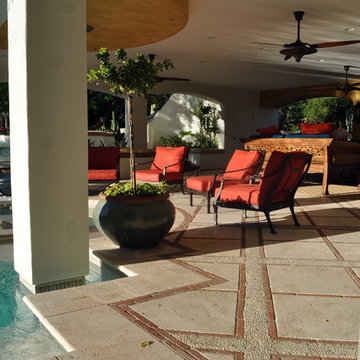
The colors and intricate paving patterns in the tiles create interest in the patio area.
Идея дизайна: огромный двор на заднем дворе в средиземноморском стиле с покрытием из плитки
Идея дизайна: огромный двор на заднем дворе в средиземноморском стиле с покрытием из плитки
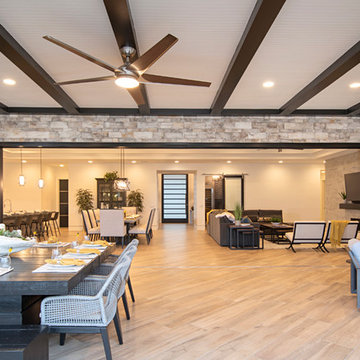
На фото: огромный двор на заднем дворе в стиле кантри с уличным камином и покрытием из плитки
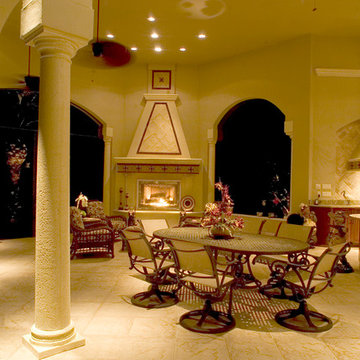
The goal for this husband and wife team was to create a functional home for their family. Because they love to entertain, they wanted to see how they could accommodate guests and extended family—improving the layout and functionality of their Bonita Bay home of more than eight years.
Having worked with remodeling contractors in the past, they were reluctant to proceed. They had experienced a remodeling fiasco that drug on beyond their expected completion dates and went well over budget. This time, they hired a local architect, an interior designer, and Progressive Design Build as the general contractor. The three teams worked together to formulate a clear vision and plans for the renovation. Once this husband and wife team knew exactly what they wanted to achieve and had a design plan in hand, they set about creating a modern and functional outdoor living space. The three teams worked together to finalize the design and the budget—no headaches, not delays.
After six months (two months finalizing the design and budget, and four months to build), this project finished on time and on budget and resulted in a beautiful outdoor living space that consisted of a massive outdoor kitchen with a separate dining area and sitting area, 20-foot tall vaulted ceilings, a beautiful glass fireplace and cost stone balustrades. It was finished with cast stone columns, huge stucco arches, a high tech lighting system and porcelain tile floors.
Фото: огромный двор с покрытием из плитки
4