Фото: огромный двор с мощением тротуарной плиткой
Сортировать:
Бюджет
Сортировать:Популярное за сегодня
81 - 100 из 1 241 фото
1 из 3
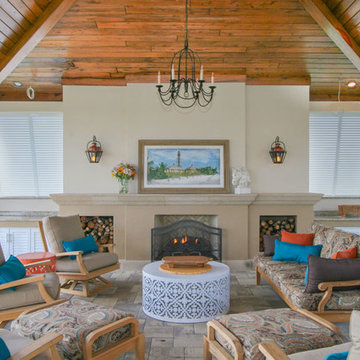
Challenge
This 2001 riverfront home was purchased by the owners in 2015 and immediately renovated. Progressive Design Build was hired at that time to remodel the interior, with tentative plans to remodel their outdoor living space as a second phase design/build remodel. True to their word, after completing the interior remodel, this young family turned to Progressive Design Build in 2017 to address known zoning regulations and restrictions in their backyard and build an outdoor living space that was fit for entertaining and everyday use.
The homeowners wanted a pool and spa, outdoor living room, kitchen, fireplace and covered patio. They also wanted to stay true to their home’s Old Florida style architecture while also adding a Jamaican influence to the ceiling detail, which held sentimental value to the homeowners who honeymooned in Jamaica.
Solution
To tackle the known zoning regulations and restrictions in the backyard, the homeowners researched and applied for a variance. With the variance in hand, Progressive Design Build sat down with the homeowners to review several design options. These options included:
Option 1) Modifications to the original pool design, changing it to be longer and narrower and comply with an existing drainage easement
Option 2) Two different layouts of the outdoor living area
Option 3) Two different height elevations and options for the fire pit area
Option 4) A proposed breezeway connecting the new area with the existing home
After reviewing the options, the homeowners chose the design that placed the pool on the backside of the house and the outdoor living area on the west side of the home (Option 1).
It was important to build a patio structure that could sustain a hurricane (a Southwest Florida necessity), and provide substantial sun protection. The new covered area was supported by structural columns and designed as an open-air porch (with no screens) to allow for an unimpeded view of the Caloosahatchee River. The open porch design also made the area feel larger, and the roof extension was built with substantial strength to survive severe weather conditions.
The pool and spa were connected to the adjoining patio area, designed to flow seamlessly into the next. The pool deck was designed intentionally in a 3-color blend of concrete brick with freeform edge detail to mimic the natural river setting. Bringing the outdoors inside, the pool and fire pit were slightly elevated to create a small separation of space.
Result
All of the desirable amenities of a screened porch were built into an open porch, including electrical outlets, a ceiling fan/light kit, TV, audio speakers, and a fireplace. The outdoor living area was finished off with additional storage for cushions, ample lighting, an outdoor dining area, a smoker, a grill, a double-side burner, an under cabinet refrigerator, a major ventilation system, and water supply plumbing that delivers hot and cold water to the sinks.
Because the porch is under a roof, we had the option to use classy woods that would give the structure a natural look and feel. We chose a dark cypress ceiling with a gloss finish, replicating the same detail that the homeowners experienced in Jamaica. This created a deep visceral and emotional reaction from the homeowners to their new backyard.
The family now spends more time outdoors enjoying the sights, sounds and smells of nature. Their professional lives allow them to take a trip to paradise right in their backyard—stealing moments that reflect on the past, but are also enjoyed in the present.
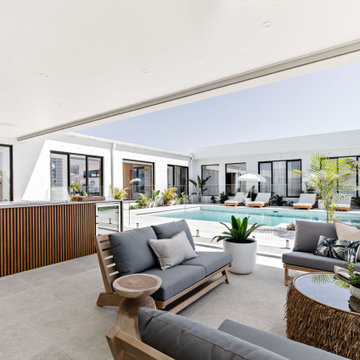
Dream Home 5 by Oak & Orange
Timber-look battens: 25x25mm DecoBatten in DecoWood Natural Casuarina
Photo by The Palm Co.
На фото: огромный двор на заднем дворе в стиле модернизм с летней кухней, мощением тротуарной плиткой и навесом с
На фото: огромный двор на заднем дворе в стиле модернизм с летней кухней, мощением тротуарной плиткой и навесом с
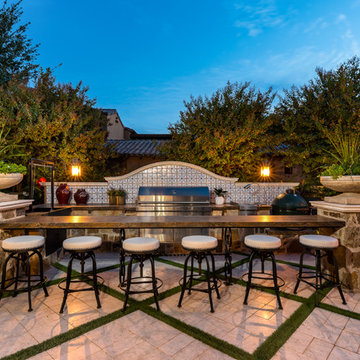
French Villa features a built-in grill with bar seating for six.
Свежая идея для дизайна: огромный двор на заднем дворе в средиземноморском стиле с фонтаном и мощением тротуарной плиткой без защиты от солнца - отличное фото интерьера
Свежая идея для дизайна: огромный двор на заднем дворе в средиземноморском стиле с фонтаном и мощением тротуарной плиткой без защиты от солнца - отличное фото интерьера

After completing an interior remodel for this mid-century home in the South Salem hills, we revived the old, rundown backyard and transformed it into an outdoor living room that reflects the openness of the new interior living space. We tied the outside and inside together to create a cohesive connection between the two. The yard was spread out with multiple elevations and tiers, which we used to create “outdoor rooms” with separate seating, eating and gardening areas that flowed seamlessly from one to another. We installed a fire pit in the seating area; built-in pizza oven, wok and bar-b-que in the outdoor kitchen; and a soaking tub on the lower deck. The concrete dining table doubled as a ping-pong table and required a boom truck to lift the pieces over the house and into the backyard. The result is an outdoor sanctuary the homeowners can effortlessly enjoy year-round.
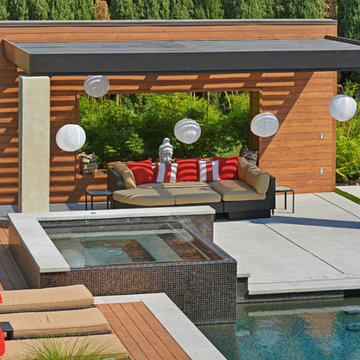
Peter Koenig Landscape Designer, Gene Radding General Contracting, Creative Environments Swimming Pool Construction
На фото: огромная пергола во дворе частного дома на заднем дворе в современном стиле с мощением тротуарной плиткой с
На фото: огромная пергола во дворе частного дома на заднем дворе в современном стиле с мощением тротуарной плиткой с
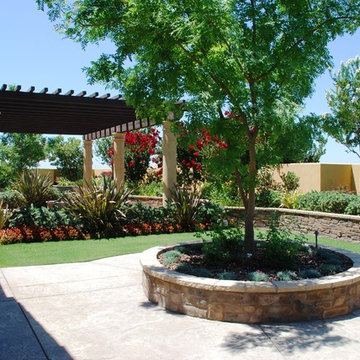
Design/Build by Lidyoff Landscape Dev. Co. using specimen palms, olives, low voltage lighting, imprinted concrete, and stone walls.
На фото: огромный двор на заднем дворе в стиле фьюжн с мощением тротуарной плиткой с
На фото: огромный двор на заднем дворе в стиле фьюжн с мощением тротуарной плиткой с
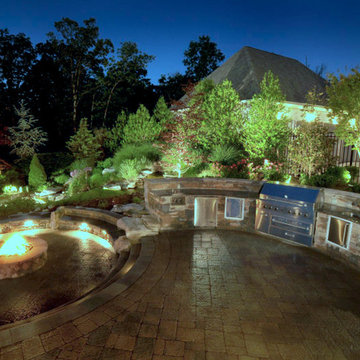
A Backyard Resort with a freeform saltwater pool as the focal point, a spa provides a spot to relax. A large raised waterfall spills into the pool, appearing to flow from the koi pond above. We extended a streambed to flow from behind the outdoor kitchen, all the way to the patio, to spill into the koi pond. A Sports Court at one end of the yard with putting greens meander throughout the landscape and the water features. A curved outdoor kitchen with a large Viking grill with a warming drawer to the sink and outdoor refrigeration. A Pavilion with large roof and columns unite the landscape with the home while creating an outdoor living room with a stone fireplace along the back wall, while still allowing views of the yard beyond.
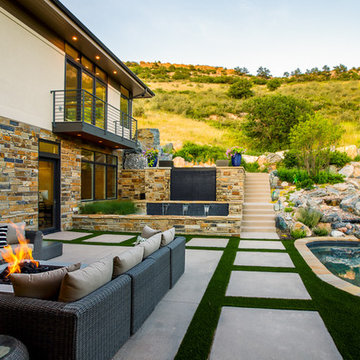
mountain contemporary entertaining space with natural pool and hot tub. Surrounded by a large waterfall with three smaller waterfalls below. The natural hot tub has a dramatic fire wall edge.
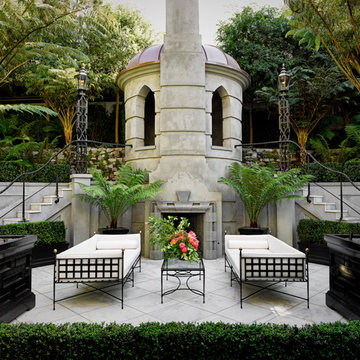
Стильный дизайн: огромный двор на заднем дворе в классическом стиле с мощением тротуарной плиткой - последний тренд
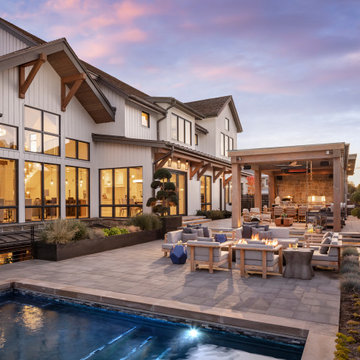
Источник вдохновения для домашнего уюта: огромная пергола во дворе частного дома на заднем дворе в стиле кантри с местом для костра и мощением тротуарной плиткой
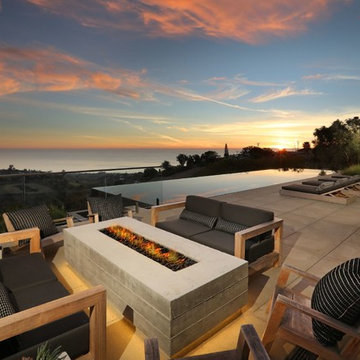
Свежая идея для дизайна: огромный двор на заднем дворе в современном стиле с уличным камином и мощением тротуарной плиткой без защиты от солнца - отличное фото интерьера
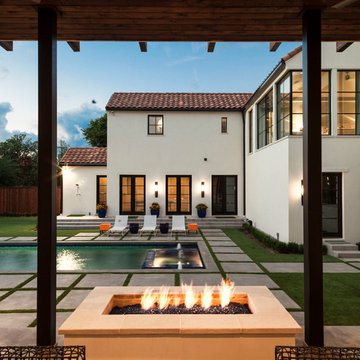
Пример оригинального дизайна: огромный двор на заднем дворе в средиземноморском стиле с местом для костра и мощением тротуарной плиткой
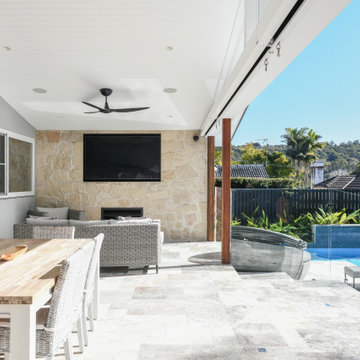
The perfect outdoor area for every type of entertainer. This space features a BBQ/bar area, out door dining table and lounge, a custom fireplace and a built in TV.
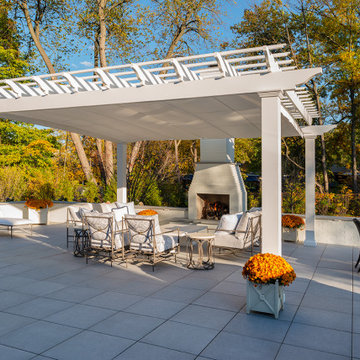
Expansive patio design with an outdoor kitchen. Plenty of room for the band to setup and guests to gather in the custom designed and built patio, outdoor kitchen and pergola.
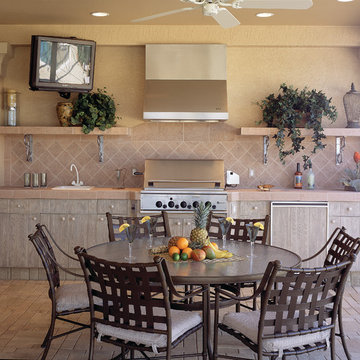
The Sater Design Collection's luxury, Mediterranean home plan "Saraceno" (Plan #6929).
http://saterdesign.com/product/saraceno/
Photo Credit: Laurence Taylor
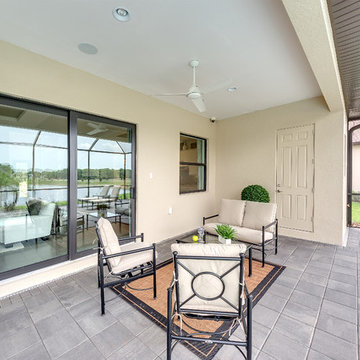
На фото: огромный двор на заднем дворе в современном стиле с фонтаном, мощением тротуарной плиткой и навесом с
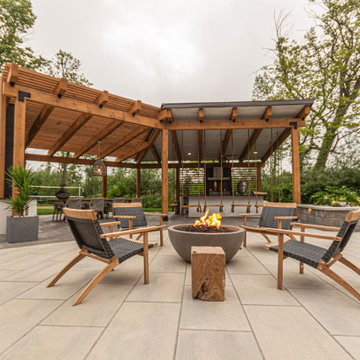
private island vacation home with wrap around porch and balcony, expansive patio with custom pergola over an outdoor kitchen and bar with custom swing seating. The pergola also shades an outdoor dining area with a double sided dyed stucco fireplace with built in wood storage.
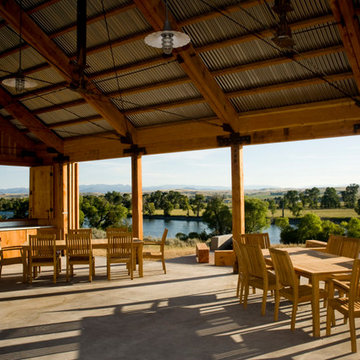
Lynn Donaldson
На фото: огромная беседка во дворе частного дома на заднем дворе в стиле рустика с летней кухней и мощением тротуарной плиткой
На фото: огромная беседка во дворе частного дома на заднем дворе в стиле рустика с летней кухней и мощением тротуарной плиткой
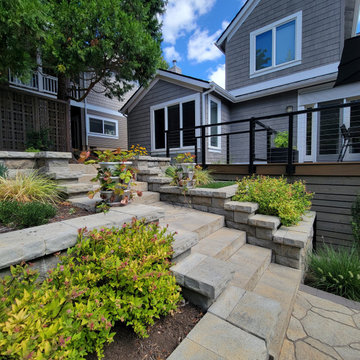
With careful planning and design, an unusable slope is now a dynamic and purposeful retreat. This transformative project introduces two welcoming patios, terraced gardens, and an expansive deck, complete with under-deck storage for multiple grills and gardening tools.
The lower patio hosts an inviting gathering space while the upper patio is designed to hold a private hot tub, conveniently accessed from the newly expanded and modernized outdoor dining deck adjacent to the kitchen.
The hillside retreat is accessed by a thoughtfully designed ledgestone staircase and is surrounded by planted terraces and lush gardens. There’s even a raised bed for convenient veggie gardening.
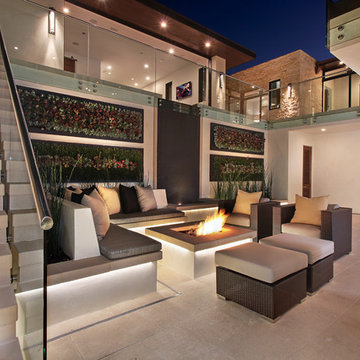
Indoor/outdoor living can be enjoyed year round in the coastal community of Corona del Mar, California. This spacious atrium is the perfect gathering place for family and friends. Planters are the backdrop for custom built in seating. Rattan furniture placed near the built-in firepit adds more space for relaxation. Bush hammered limestone makes up the patio flooring.
Фото: огромный двор с мощением тротуарной плиткой
5