Фото: огромный двор с местом для костра
Сортировать:
Бюджет
Сортировать:Популярное за сегодня
161 - 180 из 2 091 фото
1 из 3
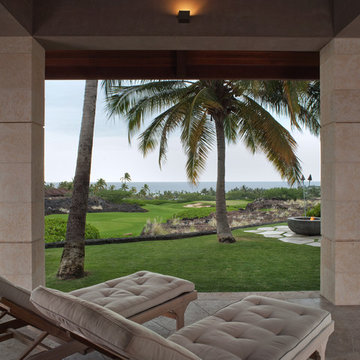
deReus Architects
David Duncan Livingston Photography
Underwood Construction Company
На фото: огромный двор на заднем дворе в восточном стиле с местом для костра, покрытием из плитки и навесом
На фото: огромный двор на заднем дворе в восточном стиле с местом для костра, покрытием из плитки и навесом
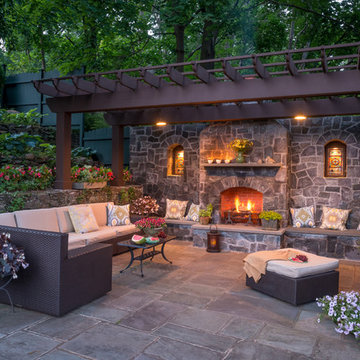
Like most growing families, this client wanted to lure everyone outside. And when the family went outdoors, they were hoping to find flamboyant color, delicious fragrance, freshly grilled food, fun play-spaces, and comfy entertaining areas waiting. Privacy was an imperative. Seems basic enough. But a heap of challenges stood in the way between what they were given upon arrival and the family's ultimate dreamscape.
Primary among the impediments was the fact that the house stands on a busy corner lot. Plus, the breakneck slope was definitely not playground-friendly. Fortunately, Westover Landscape Design rode to the rescue and literally leveled the playing field. Furthermore, flowing from space to space is a thoroughly enjoyable, ever-changing journey given the blossom-filled, year-around-splendiferous gardens that now hug the walkway and stretch out to the property lines. Soft evergreen hedges and billowing flowering shrubs muffle street noise, giving the garden within a sense of embrace. A fully functional (and frequently used) convenient outdoor kitchen/dining area/living room expand the house's floorplan into a relaxing, nature-infused on-site vacationland. Mission accomplished. With the addition of the stunning old-world stone fireplace and pergola, this amazing property is a welcome retreat for year round enjoyment. Mission accomplished.
Rob Cardillo for Westover Landscape Design, Inc.
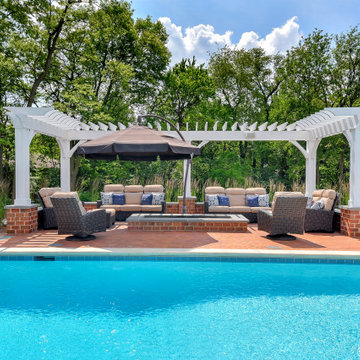
Outdoor patio odd the sunroom provides views of the pool and any approaching guests. The arched pass through is reminiscent of a horse farm.
На фото: огромная пергола во дворе частного дома на внутреннем дворе в классическом стиле с мощением клинкерной брусчаткой и местом для костра с
На фото: огромная пергола во дворе частного дома на внутреннем дворе в классическом стиле с мощением клинкерной брусчаткой и местом для костра с
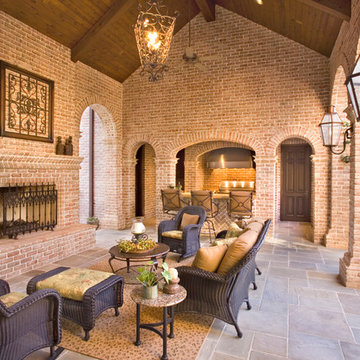
На фото: огромный двор на заднем дворе в классическом стиле с местом для костра, покрытием из каменной брусчатки и навесом с
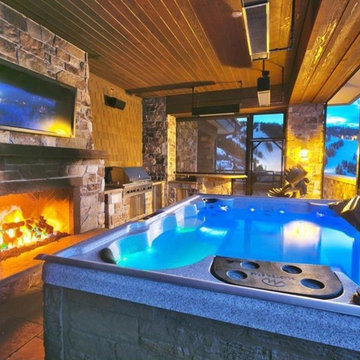
Outdoor, screened-in Patio. Complete with fireplace, flat-screen TV, outdoor kitchen + Spa!
Perfect to warm up while watching a sports game in the middle of the mountains.
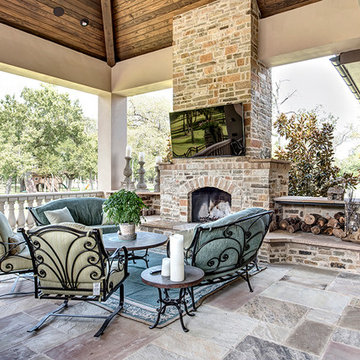
Пример оригинального дизайна: огромный двор на заднем дворе в классическом стиле с местом для костра, покрытием из плитки и навесом
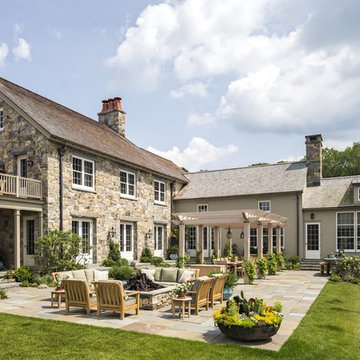
The rear terrace is the focus of the family's outdoor living and includes a pergola, outdoor kitchen and fire pit.
Robert Benson Photography
Идея дизайна: огромная пергола во дворе частного дома на заднем дворе в классическом стиле с местом для костра и покрытием из каменной брусчатки
Идея дизайна: огромная пергола во дворе частного дома на заднем дворе в классическом стиле с местом для костра и покрытием из каменной брусчатки
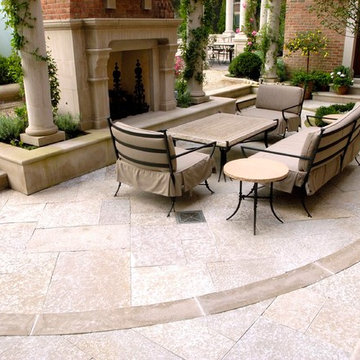
Landscape Architect: Douglas Hoerr, FASLA; Photos by Linda Oyama Bryan
На фото: огромный двор на внутреннем дворе в классическом стиле с покрытием из каменной брусчатки и местом для костра без защиты от солнца с
На фото: огромный двор на внутреннем дворе в классическом стиле с покрытием из каменной брусчатки и местом для костра без защиты от солнца с
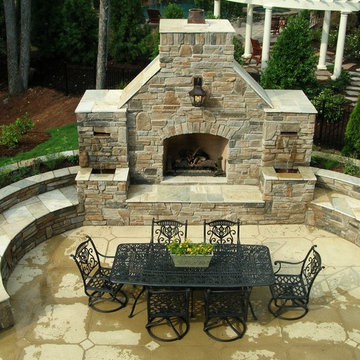
This one of a kind custom designed fireplace was a huge hit at Homearama a few years ago. It blends a wonderful rose garden on the outside ring of the fireplace, a water feature, a lighting element and amazing seating walls to produce that classic blend of hard and soft lines that make this a spectacular outdoor living area.
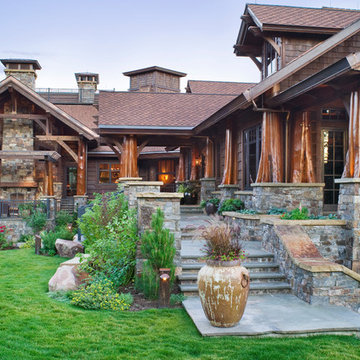
© Gibeon Photography
На фото: огромный двор на боковом дворе в стиле рустика с местом для костра, покрытием из каменной брусчатки и навесом с
На фото: огромный двор на боковом дворе в стиле рустика с местом для костра, покрытием из каменной брусчатки и навесом с
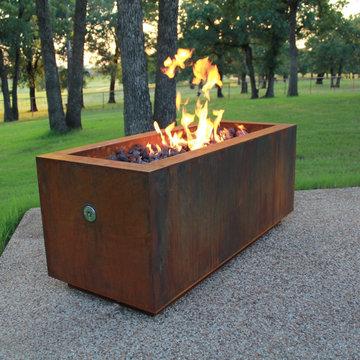
The Bentintoshape 48" x 20" Rectangular Fire Pit is constructed with 11 Gauge Cor-Ten Steel for maximum durability and rustic antique appearance. Cor-Ten, also known as Weathering Steel, is a steel alloy which was developed to eliminate the need for painting and form a stable rust-like appearance when exposed to the weather. The overall outside dimensions of the Fire Pit are 48” long x 20” deep x 20” tall. The fire bowl opening dimensions are 42” long x 18” deep x 4” tall.
The gas burning option comes standard with a 75,000 BTU Burner and accommodates 90 lbs. of fire glass. Fire Glass sold separately.
Options Available:
- Wood Burning - the media grate is positioned 5” from the bottom of the fire bowl. (14" deep)
- Natural Gas or Liquid Propane Gas burner kit - the media grate is positioned 5” from the bottom of the fire bowl and the fire ring is positioned below the grate. You would purchase this configuration if you are using ceramic logs or if you wanted to start a natural wood fire with gas. (14" deep)
- Glass or Lava Rock burning with a gas kit - the media grate is positioned 4” from the top of the fire bowl and the fire ring is positioned above the grate. In this configuration, you would fill the bowl with fire glass or lava rock to just above the fire ring. The gas defuses thru the media grate and is ignited at the surface. (4" deep) Fire glass and/or lava rocks sold separately.
- The Hidden Tank option comes complete with a glass/lava media grate and a propane gas kit for a 20 lb propane tank. On one tank, the fire pit will burner for approximately 8-14 hours. The overall dimensions of this Fire Pit are 48” long x 20” deep x 26” tall. Fire glass and/or lava rocks sold separately.
Fire Bowl Cover constructed out of Cor-Ten Steel to convert your fire pit to a functional cocktail table when not in use.
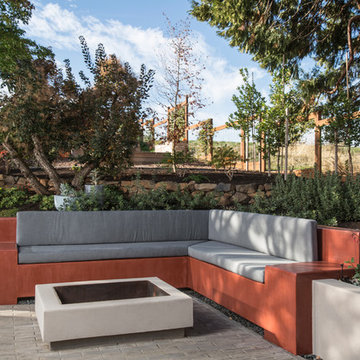
After completing an interior remodel for this mid-century home in the South Salem hills, we revived the old, rundown backyard and transformed it into an outdoor living room that reflects the openness of the new interior living space. We tied the outside and inside together to create a cohesive connection between the two. The yard was spread out with multiple elevations and tiers, which we used to create “outdoor rooms” with separate seating, eating and gardening areas that flowed seamlessly from one to another. We installed a fire pit in the seating area; built-in pizza oven, wok and bar-b-que in the outdoor kitchen; and a soaking tub on the lower deck. The concrete dining table doubled as a ping-pong table and required a boom truck to lift the pieces over the house and into the backyard. The result is an outdoor sanctuary the homeowners can effortlessly enjoy year-round.
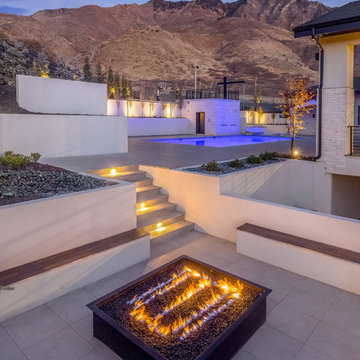
Outdoor lighting can make or break your ability to enjoy your yard, especially at night or during darker winter months. We created an outdoor lighting plan that ensures that the homeowners can utilize their space throughout the year.
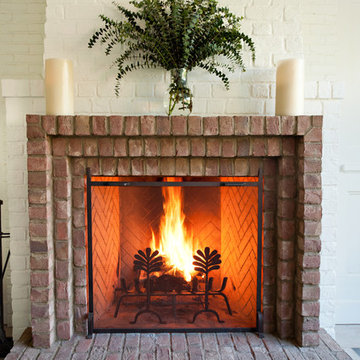
Пример оригинального дизайна: огромная беседка во дворе частного дома на заднем дворе в классическом стиле с местом для костра и покрытием из бетонных плит
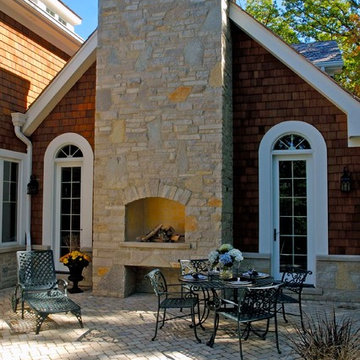
http://www.pickellbuilders.com. Photography by Linda Oyama Bryan. Paver Rear Terrace with Stone Outdoor Fireplace.
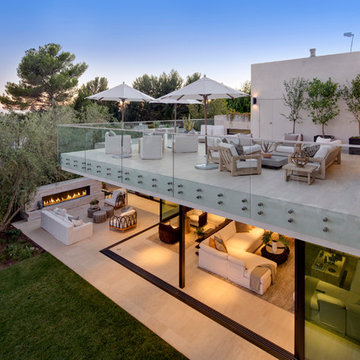
Nick Springett Photography
Пример оригинального дизайна: огромный двор на заднем дворе в современном стиле с местом для костра, покрытием из плитки и навесом
Пример оригинального дизайна: огромный двор на заднем дворе в современном стиле с местом для костра, покрытием из плитки и навесом
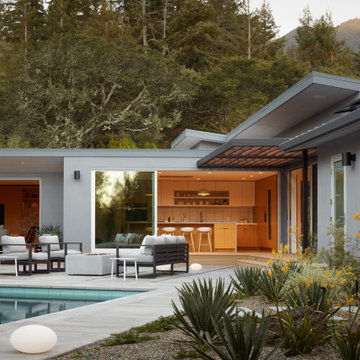
Common areas open directly onto patio: outdoor firepit, outdoor kitchen and dining, pool and spa
На фото: огромная пергола во дворе частного дома на заднем дворе в стиле ретро с местом для костра и покрытием из бетонных плит
На фото: огромная пергола во дворе частного дома на заднем дворе в стиле ретро с местом для костра и покрытием из бетонных плит

Palm trees tower above this tropical outdoor space that glows in the outdoor singing as the sun goes down. Included is an expansive pool, and experience- full outdoor area. Geometrical angles and elements create a complex but complete outdoor living space with a fire lounge, chaise lounge shelf, spa, outdoor living areas, outdoor kitchen, water wall, and stone tile surfaces all designed by RYAN HUGHES Design Build. Photography by Jimi Smith.
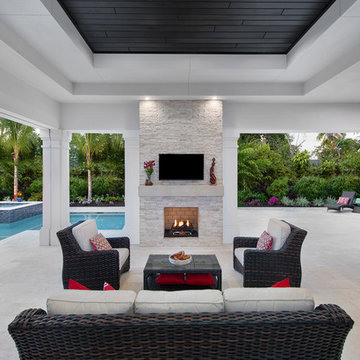
Giovanni Photography
Свежая идея для дизайна: огромный двор на заднем дворе в стиле неоклассика (современная классика) с навесом и местом для костра - отличное фото интерьера
Свежая идея для дизайна: огромный двор на заднем дворе в стиле неоклассика (современная классика) с навесом и местом для костра - отличное фото интерьера
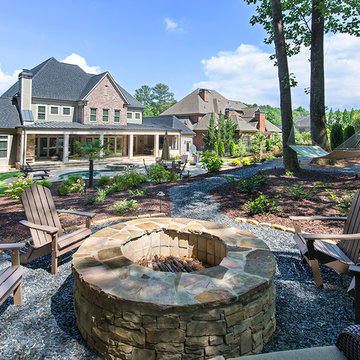
На фото: огромный двор на заднем дворе в классическом стиле с местом для костра и покрытием из гравия без защиты от солнца
Фото: огромный двор с местом для костра
9