Фото: огромный двор на боковом дворе
Сортировать:
Бюджет
Сортировать:Популярное за сегодня
41 - 60 из 374 фото
1 из 3
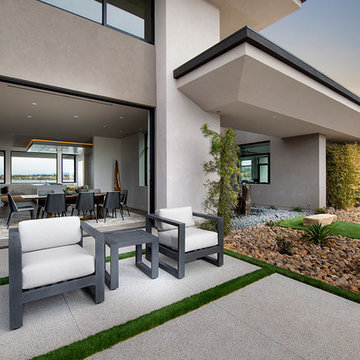
The Estates at Reflection Bay at Lake Las Vegas Show Home Patio and Dining Room
Источник вдохновения для домашнего уюта: огромный двор на боковом дворе в современном стиле с летней кухней без защиты от солнца
Источник вдохновения для домашнего уюта: огромный двор на боковом дворе в современном стиле с летней кухней без защиты от солнца
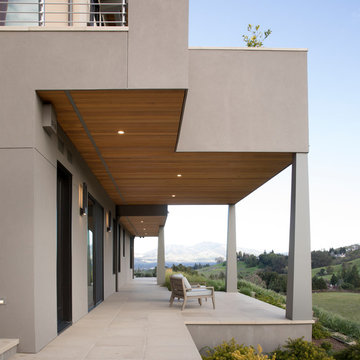
Photography by Paul Dyer
На фото: огромный двор на боковом дворе в стиле модернизм с покрытием из плитки и навесом с
На фото: огромный двор на боковом дворе в стиле модернизм с покрытием из плитки и навесом с
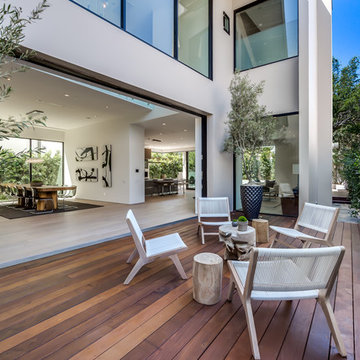
The Sunset Team
Идея дизайна: огромный двор на боковом дворе в стиле модернизм с местом для костра, настилом и навесом
Идея дизайна: огромный двор на боковом дворе в стиле модернизм с местом для костра, настилом и навесом
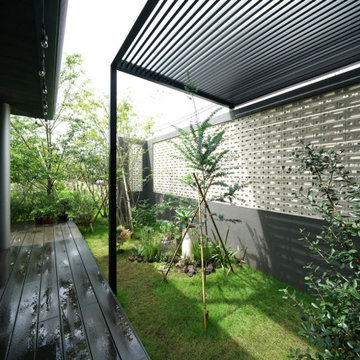
大きな目隠し塀の存在が、単調なイメージにならないように途中にオリジナルのパーゴラを設置しています。屋根がないので、雨水が樹木にも届くので安心です。時間帯によって太陽の日差しの入りが変化するので、様々な表情が楽します。
На фото: огромная пергола во дворе частного дома на боковом дворе в стиле модернизм с настилом с
На фото: огромная пергола во дворе частного дома на боковом дворе в стиле модернизм с настилом с
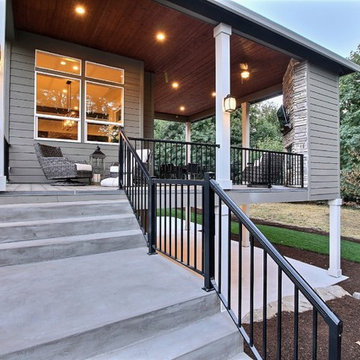
Paint by Sherwin Williams
Body Color - Anonymous - SW 7046
Accent Color - Urban Bronze - SW 7048
Trim Color - Worldly Gray - SW 7043
Front Door Stain - Northwood Cabinets - Custom Truffle Stain
Exterior Stone by Eldorado Stone
Stone Product Rustic Ledge in Clearwater
Outdoor Fireplace by Heat & Glo
Live Edge Mantel by Outside The Box Woodworking
Doors by Western Pacific Building Materials
Windows by Milgard Windows & Doors
Window Product Style Line® Series
Window Supplier Troyco - Window & Door
Lighting by Destination Lighting
Garage Doors by NW Door
Decorative Timber Accents by Arrow Timber
Timber Accent Products Classic Series
LAP Siding by James Hardie USA
Fiber Cement Shakes by Nichiha USA
Construction Supplies via PROBuild
Landscaping by GRO Outdoor Living
Customized & Built by Cascade West Development
Photography by ExposioHDR Portland
Original Plans by Alan Mascord Design Associates
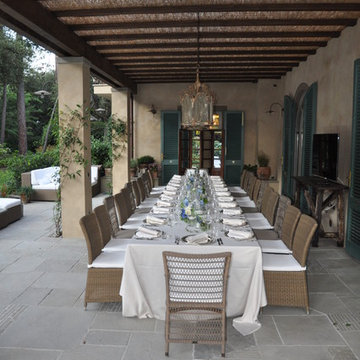
Una pavimentazione in pietra serena orna il patio coperto parte della villa.
An outdoor area, a patio, where to dine during hot summer evenings.
Giuseppe Lunardini
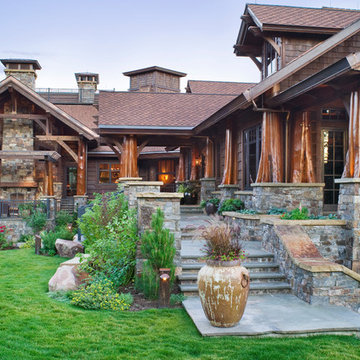
© Gibeon Photography
На фото: огромный двор на боковом дворе в стиле рустика с местом для костра, покрытием из каменной брусчатки и навесом с
На фото: огромный двор на боковом дворе в стиле рустика с местом для костра, покрытием из каменной брусчатки и навесом с
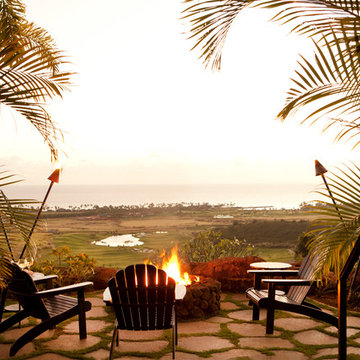
Источник вдохновения для домашнего уюта: огромный двор на боковом дворе в морском стиле с местом для костра и покрытием из каменной брусчатки без защиты от солнца
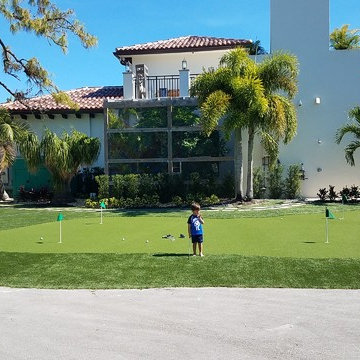
Broward Landscape Putting Green
На фото: огромный двор на боковом дворе в современном стиле с покрытием из каменной брусчатки без защиты от солнца
На фото: огромный двор на боковом дворе в современном стиле с покрытием из каменной брусчатки без защиты от солнца
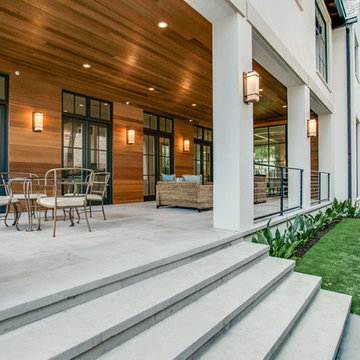
This exquisite Robert Elliott Custom Homes’ property is nestled in the Park Cities on the quiet and tree-lined Windsor Avenue. The home is marked by the beautiful design and craftsmanship by David Stocker of the celebrated architecture firm Stocker Hoesterey Montenegro. The dramatic entrance boasts stunning clear cedar ceiling porches and hand-made steel doors. Inside, wood ceiling beams bring warmth to the living room and breakfast nook, while the open-concept kitchen – featuring large marble and quartzite countertops – serves as the perfect gathering space for family and friends. In the great room, light filters through 10-foot floor-to-ceiling oversized windows illuminating the coffered ceilings, providing a pleasing environment for both entertaining and relaxing. Five-inch hickory wood floors flow throughout the common spaces and master bedroom and designer carpet is in the secondary bedrooms. Each of the spacious bathrooms showcase beautiful tile work in clean and elegant designs. Outside, the expansive backyard features a patio, outdoor living space, pool and cabana.
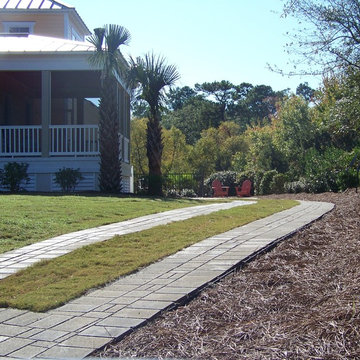
beautiful driveway with Belgard Smokey Mountain eco Dublin permeable pavers
Пример оригинального дизайна: огромный двор на боковом дворе в морском стиле с мощением тротуарной плиткой и фонтаном без защиты от солнца
Пример оригинального дизайна: огромный двор на боковом дворе в морском стиле с мощением тротуарной плиткой и фонтаном без защиты от солнца
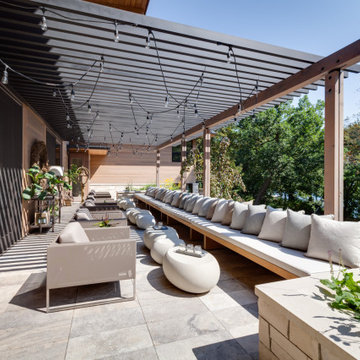
The owners requested a Private Resort that catered to their love for entertaining friends and family, a place where 2 people would feel just as comfortable as 42. Located on the western edge of a Wisconsin lake, the site provides a range of natural ecosystems from forest to prairie to water, allowing the building to have a more complex relationship with the lake - not merely creating large unencumbered views in that direction. The gently sloping site to the lake is atypical in many ways to most lakeside lots - as its main trajectory is not directly to the lake views - allowing for focus to be pushed in other directions such as a courtyard and into a nearby forest.
The biggest challenge was accommodating the large scale gathering spaces, while not overwhelming the natural setting with a single massive structure. Our solution was found in breaking down the scale of the project into digestible pieces and organizing them in a Camp-like collection of elements:
- Main Lodge: Providing the proper entry to the Camp and a Mess Hall
- Bunk House: A communal sleeping area and social space.
- Party Barn: An entertainment facility that opens directly on to a swimming pool & outdoor room.
- Guest Cottages: A series of smaller guest quarters.
- Private Quarters: The owners private space that directly links to the Main Lodge.
These elements are joined by a series green roof connectors, that merge with the landscape and allow the out buildings to retain their own identity. This Camp feel was further magnified through the materiality - specifically the use of Doug Fir, creating a modern Northwoods setting that is warm and inviting. The use of local limestone and poured concrete walls ground the buildings to the sloping site and serve as a cradle for the wood volumes that rest gently on them. The connections between these materials provided an opportunity to add a delicate reading to the spaces and re-enforce the camp aesthetic.
The oscillation between large communal spaces and private, intimate zones is explored on the interior and in the outdoor rooms. From the large courtyard to the private balcony - accommodating a variety of opportunities to engage the landscape was at the heart of the concept.
Overview
Chenequa, WI
Size
Total Finished Area: 9,543 sf
Completion Date
May 2013
Services
Architecture, Landscape Architecture, Interior Design
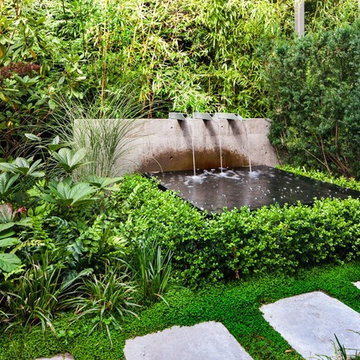
Photography by David O. Marlow
Идея дизайна: огромный двор на боковом дворе в стиле модернизм с фонтаном и покрытием из каменной брусчатки
Идея дизайна: огромный двор на боковом дворе в стиле модернизм с фонтаном и покрытием из каменной брусчатки
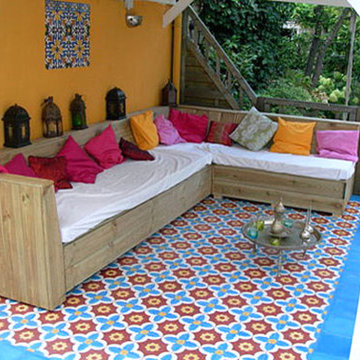
Пример оригинального дизайна: огромный двор на боковом дворе в стиле рустика с покрытием из плитки и козырьком
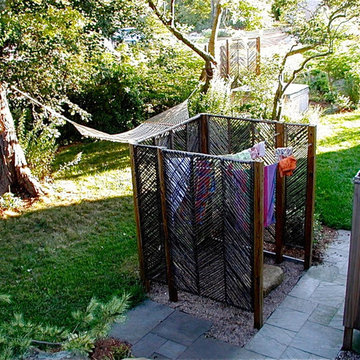
copyright 2015 Virginia Rockwell
На фото: огромный двор на боковом дворе в морском стиле с летним душем и покрытием из каменной брусчатки с
На фото: огромный двор на боковом дворе в морском стиле с летним душем и покрытием из каменной брусчатки с
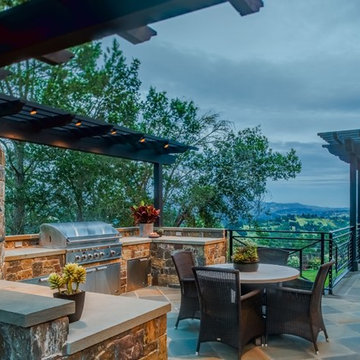
Treve Johnson Photography
Пример оригинального дизайна: огромная пергола во дворе частного дома на боковом дворе в стиле неоклассика (современная классика) с летней кухней и покрытием из каменной брусчатки
Пример оригинального дизайна: огромная пергола во дворе частного дома на боковом дворе в стиле неоклассика (современная классика) с летней кухней и покрытием из каменной брусчатки
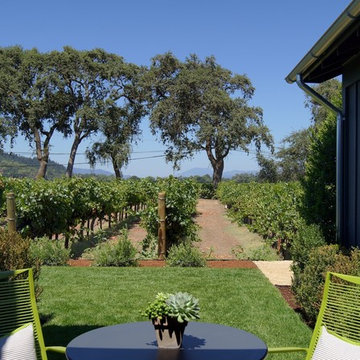
Vineyard Setting
На фото: огромный двор на боковом дворе в стиле кантри с покрытием из каменной брусчатки
На фото: огромный двор на боковом дворе в стиле кантри с покрытием из каменной брусчатки
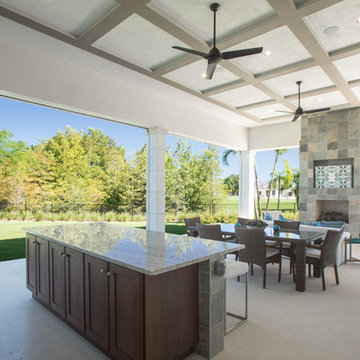
Kitchen Designer - Clay Cox - Kitchens by Clay; The Photography Institute of Naples - Frank Berna
Пример оригинального дизайна: огромный двор на боковом дворе в современном стиле с летней кухней и навесом
Пример оригинального дизайна: огромный двор на боковом дворе в современном стиле с летней кухней и навесом
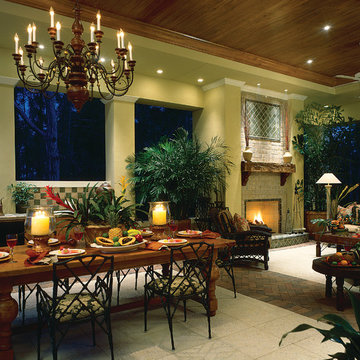
The Sater Design Collection's luxury, Mediterranean home plan "Colony Bay" (Plan #6928). http://saterdesign.com/product/colony-bay/
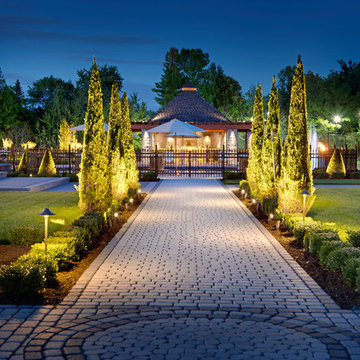
Founded in 1642, Montreal is one of North America’s oldest cities. The centuries-old streets of its bustling historic quarter, with their timeless charm, provided the inspiration for our Villagio pavers, equally charming and durable.
Фото: огромный двор на боковом дворе
3