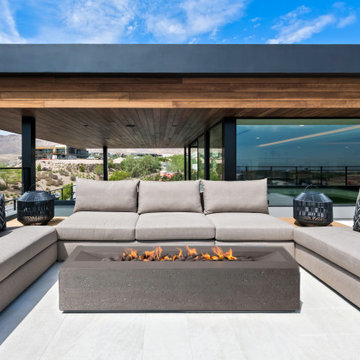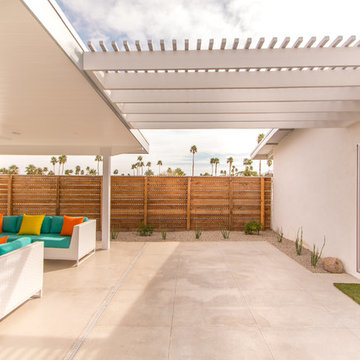Фото: огромный бежевый двор
Сортировать:
Бюджет
Сортировать:Популярное за сегодня
41 - 60 из 172 фото
1 из 3
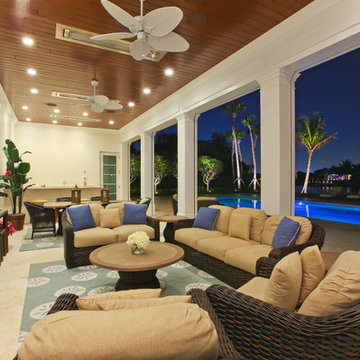
Situated on a three-acre Intracoastal lot with 350 feet of seawall, North Ocean Boulevard is a 9,550 square-foot luxury compound with six bedrooms, six full baths, formal living and dining rooms, gourmet kitchen, great room, library, home gym, covered loggia, summer kitchen, 75-foot lap pool, tennis court and a six-car garage.
A gabled portico entry leads to the core of the home, which was the only portion of the original home, while the living and private areas were all new construction. Coffered ceilings, Carrera marble and Jerusalem Gold limestone contribute a decided elegance throughout, while sweeping water views are appreciated from virtually all areas of the home.
The light-filled living room features one of two original fireplaces in the home which were refurbished and converted to natural gas. The West hallway travels to the dining room, library and home office, opening up to the family room, chef’s kitchen and breakfast area. This great room portrays polished Brazilian cherry hardwood floors and 10-foot French doors. The East wing contains the guest bedrooms and master suite which features a marble spa bathroom with a vast dual-steamer walk-in shower and pedestal tub
The estate boasts a 75-foot lap pool which runs parallel to the Intracoastal and a cabana with summer kitchen and fireplace. A covered loggia is an alfresco entertaining space with architectural columns framing the waterfront vistas.
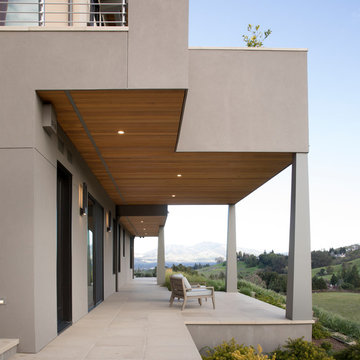
Photography by Paul Dyer
На фото: огромный двор на боковом дворе в стиле модернизм с покрытием из плитки и навесом с
На фото: огромный двор на боковом дворе в стиле модернизм с покрытием из плитки и навесом с
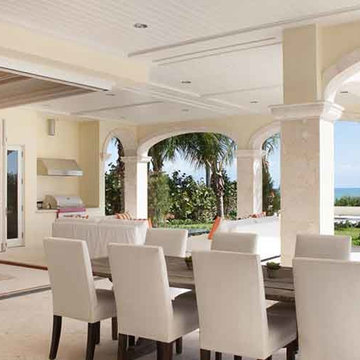
Стильный дизайн: огромный двор на заднем дворе в морском стиле с летней кухней, покрытием из плитки и навесом - последний тренд
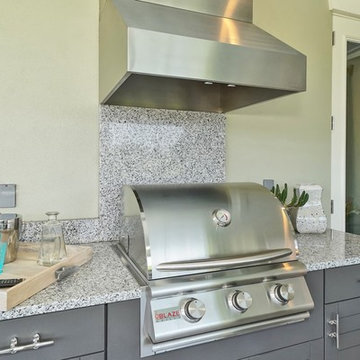
This Sarasota West of Trail coastal-inspired residence in Granada Park sold to a couple that were downsizing from a waterfront home on Siesta Key. Granada Park is located in the Granada neighborhood of Sarasota, with freestanding residences built in a townhome style, just down the street from the Field Club, of which they are members.
The Buttonwood, like all the homes in the gated enclave of Granada Park, offer the leisure of a maintenance-free lifestyle. The Buttonwood has an expansive 3,342 sq. ft. and one of the highest walkability scores of any gated community in Sarasota. Walk/bike to nearby shopping and dining, or just a quick drive to Siesta Key Beach or downtown Sarasota. Custom-built by MGB Fine Custom Homes, this home blends traditional Florida architecture with the latest building innovations. High ceilings, wood floors, solid-core doors, solid-wood cabinetry, LED lighting, gourmet kitchen, wide hallways, large bedrooms and sumptuous baths clearly show a respect for quality construction meant to stand the test of time. Green certification by the Florida Green Building Coalition and an Emerald Certification (the highest rating given) by the National Green Building Standard ensure energy efficiency, healthy indoor air, enhanced comfort and reduced utility costs. Smart phone home connectivity provides controls for lighting, data communication, security and sound system. Gatherings large and small are pure pleasure in the outdoor great room on the second floor with grilling kitchen, fireplace and media connections for wall-mounted TV. Downstairs, the open living area combines the kitchen, dining room and great room. The private master retreat has two walk-in closets and en-suite bath with dual vanity and oversize curbless shower. Three additional bedrooms are on the second floor with en-suite baths, along with a library and morning bar. Other features include standing-height conditioned storage room in attic; impact-resistant, EnergyStar windows and doors; and the floor plan is elevator-ready.
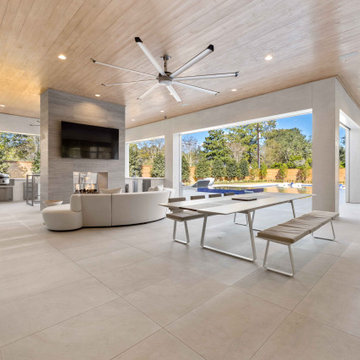
Expansive Outdoor Living space with gourmet appliances and outdoor fireplace
Свежая идея для дизайна: огромный двор на заднем дворе в современном стиле с летней кухней и покрытием из плитки - отличное фото интерьера
Свежая идея для дизайна: огромный двор на заднем дворе в современном стиле с летней кухней и покрытием из плитки - отличное фото интерьера
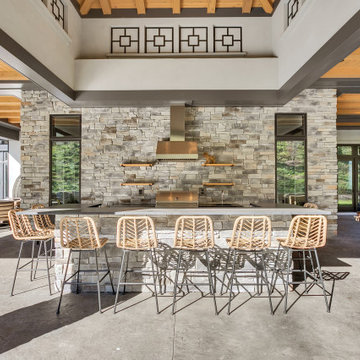
covered rear patio with outdoor kitchen, fireplace and pool
Свежая идея для дизайна: огромный двор на заднем дворе в стиле модернизм с летней кухней, покрытием из декоративного бетона и навесом - отличное фото интерьера
Свежая идея для дизайна: огромный двор на заднем дворе в стиле модернизм с летней кухней, покрытием из декоративного бетона и навесом - отличное фото интерьера
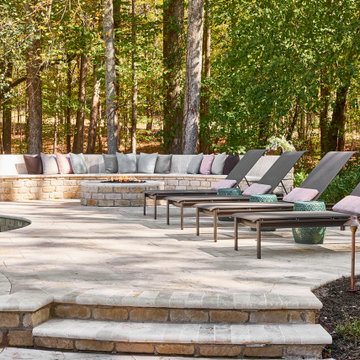
На фото: огромный двор на заднем дворе в классическом стиле с местом для костра и покрытием из каменной брусчатки
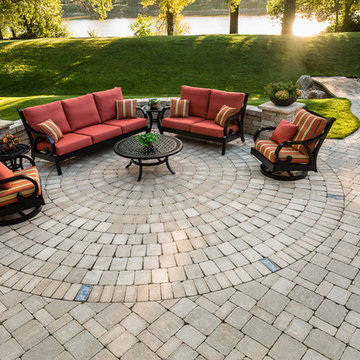
Whether you're planning to update your driveway, walkway or backyard patio, Roman pavers add another dimension to your already thriving home landscape. The Roman paver is one of our most multifaceted styles, available in a variety of timeless colors and created with a tumbled aesthetic to help create your very own Italian paradise. Photo: Barkman Concrete Ltd.
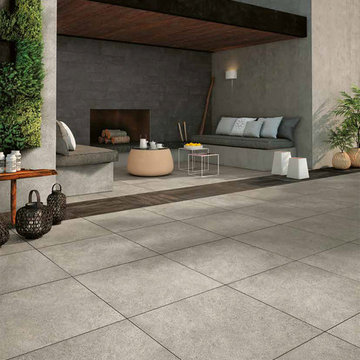
Пример оригинального дизайна: огромный двор на заднем дворе в современном стиле с местом для костра и мощением тротуарной плиткой
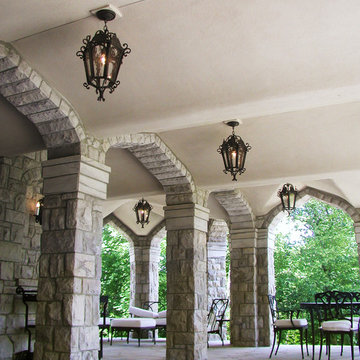
The patio continues the design to incorporate massive stone arches.
Идея дизайна: огромный двор на боковом дворе в средиземноморском стиле с покрытием из декоративного бетона и навесом
Идея дизайна: огромный двор на боковом дворе в средиземноморском стиле с покрытием из декоративного бетона и навесом
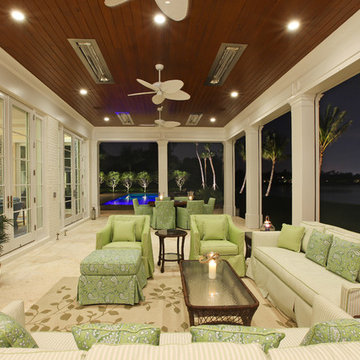
Situated on a three-acre Intracoastal lot with 350 feet of seawall, North Ocean Boulevard is a 9,550 square-foot luxury compound with six bedrooms, six full baths, formal living and dining rooms, gourmet kitchen, great room, library, home gym, covered loggia, summer kitchen, 75-foot lap pool, tennis court and a six-car garage.
A gabled portico entry leads to the core of the home, which was the only portion of the original home, while the living and private areas were all new construction. Coffered ceilings, Carrera marble and Jerusalem Gold limestone contribute a decided elegance throughout, while sweeping water views are appreciated from virtually all areas of the home.
The light-filled living room features one of two original fireplaces in the home which were refurbished and converted to natural gas. The West hallway travels to the dining room, library and home office, opening up to the family room, chef’s kitchen and breakfast area. This great room portrays polished Brazilian cherry hardwood floors and 10-foot French doors. The East wing contains the guest bedrooms and master suite which features a marble spa bathroom with a vast dual-steamer walk-in shower and pedestal tub
The estate boasts a 75-foot lap pool which runs parallel to the Intracoastal and a cabana with summer kitchen and fireplace. A covered loggia is an alfresco entertaining space with architectural columns framing the waterfront vistas.
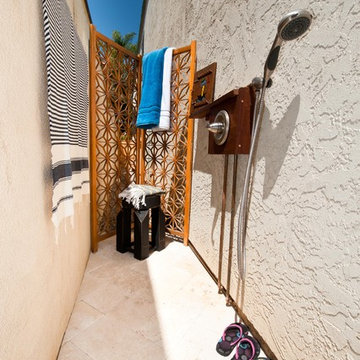
Bringing south of the boarder to the north of the boarder our Mexican Baja theme courtyard/living room makeover in Coronado Island is where our client have their entertainment now and enjoy the great San Diego weather daily. We've designed the courtyard to be a true outdoor living space with a full kitchen, dinning area, and a lounging area next to an outdoor fireplace. And best of all a fully engaged 15 feet pocket door system that opens the living room right out to the courtyard. A dream comes true for our client!
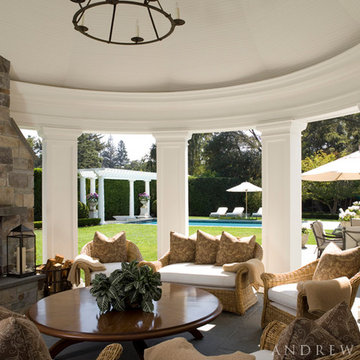
View from the domed dining pavilion of the pool and gardens. Photographer: David Duncan Livingston
Источник вдохновения для домашнего уюта: огромный двор на заднем дворе в классическом стиле с покрытием из каменной брусчатки и навесом
Источник вдохновения для домашнего уюта: огромный двор на заднем дворе в классическом стиле с покрытием из каменной брусчатки и навесом
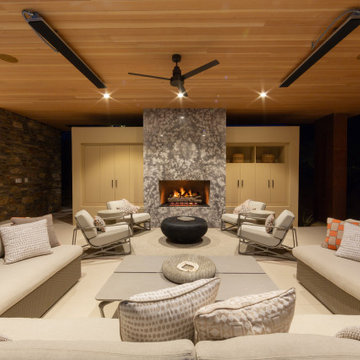
Идея дизайна: огромный двор на заднем дворе в современном стиле с уличным камином, покрытием из плитки и навесом

Architecture: Noble Johnson Architects
Interior Design: Rachel Hughes - Ye Peddler
Photography: Studiobuell | Garett Buell
Стильный дизайн: огромный двор на заднем дворе в классическом стиле с покрытием из каменной брусчатки, навесом и зоной барбекю - последний тренд
Стильный дизайн: огромный двор на заднем дворе в классическом стиле с покрытием из каменной брусчатки, навесом и зоной барбекю - последний тренд
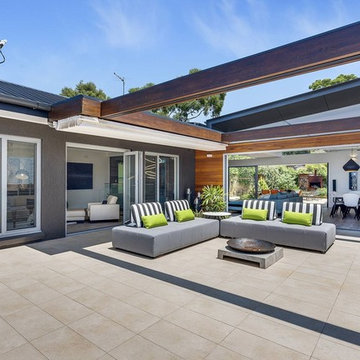
Стильный дизайн: огромный двор на внутреннем дворе в стиле модернизм с уличным камином, покрытием из декоративного бетона и козырьком - последний тренд
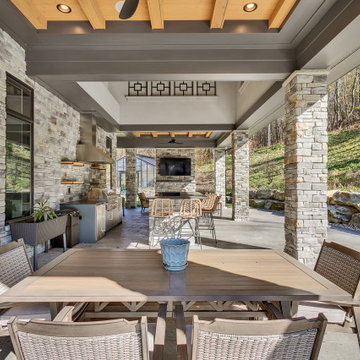
covered rear patio with outdoor kitchen, fireplace and pool
Источник вдохновения для домашнего уюта: огромный двор на заднем дворе в стиле модернизм с летней кухней, покрытием из декоративного бетона и навесом
Источник вдохновения для домашнего уюта: огромный двор на заднем дворе в стиле модернизм с летней кухней, покрытием из декоративного бетона и навесом
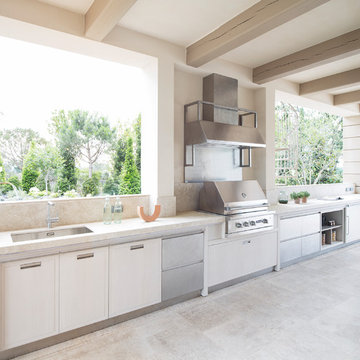
A complete total home project which involves not only the kitchen area and the outdoor kitchen but the complete home furniture including bathrooms, living, bedrooms and wardrobes. L'Ottocento has realized a full tailor made project in our classic total white frame based on our elegant Floral Kitchen.
Фото: огромный бежевый двор
3
