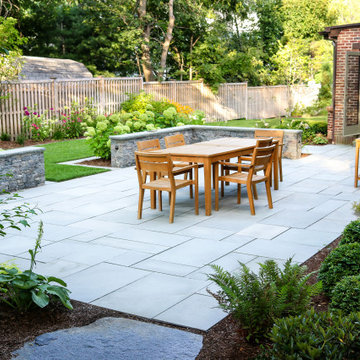Сортировать:
Бюджет
Сортировать:Популярное за сегодня
61 - 80 из 331 913 фото
1 из 3
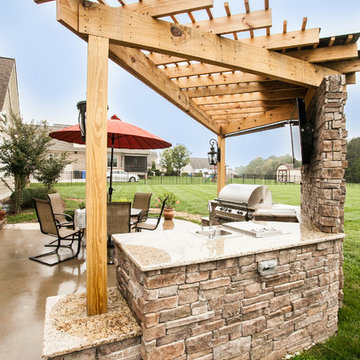
Carolina Outdoor Concepts
Источник вдохновения для домашнего уюта: пергола во дворе частного дома среднего размера на заднем дворе в стиле кантри с летней кухней и покрытием из бетонных плит
Источник вдохновения для домашнего уюта: пергола во дворе частного дома среднего размера на заднем дворе в стиле кантри с летней кухней и покрытием из бетонных плит
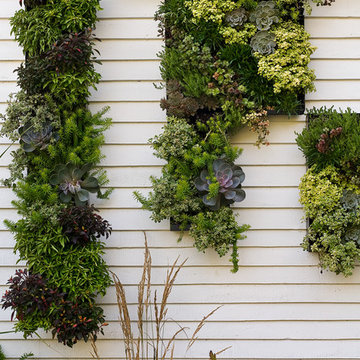
Photos Rob Karosis
На фото: фитостена среднего размера на боковом дворе в современном стиле с мощением клинкерной брусчаткой с
На фото: фитостена среднего размера на боковом дворе в современном стиле с мощением клинкерной брусчаткой с
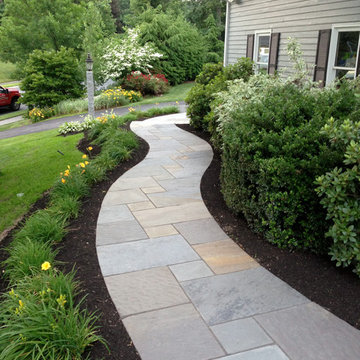
Note how we always have large bluestone pieces at the edge because we lay out the pattern with AutoCAD. There are two more granite steps at the driveway. See the granite lamp post.
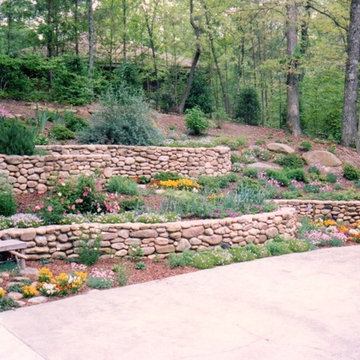
This lush and colorful hillside was once a barren, dry slope full of weeds and briars. We created the river rock stone terraced walls mainly to retain the truckloads of good garden soil that we added so that this hill could be planted successfully. The curved design is very attractive and the rustic style blends well with the log cabin architecture of the house. We also added large boulders nearby. You can see a few to the far right.
Photographer: Danna Cain, Home & Garden Design, Inc.

This two-tiered space offers lower level seating near the swimming pool and upper level seating for a view of the Illinois River. Planter boxes with annuals, perennials and container plantings warm the space. The retaining walls add additional seating space and a small grill enclosure is tucked away in the corner.
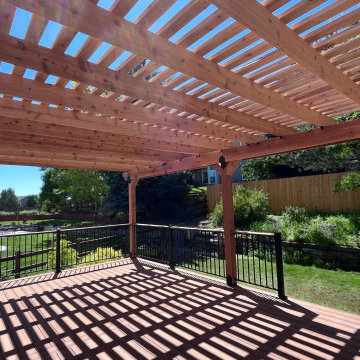
This image showcases a beautiful custom-built cedar pergola attached to a home in Colorado, expertly crafted by Freedom Contractors. The pergola’s natural wood structure casts an elegant pattern of shadows onto the brand new composite decking below, offering a perfect blend of aesthetics and durability. The decking’s rich color complements the warm tones of the cedar, creating an inviting outdoor space that promises low maintenance and high enjoyment. The pergola seamlessly integrates with the home’s architecture, while the surrounding lush garden and the sturdy black railing ensure safety and privacy. This outdoor addition by Freedom Contractors not only enhances the home's charm but also serves as a testament to their dedication to quality and craftsmanship.
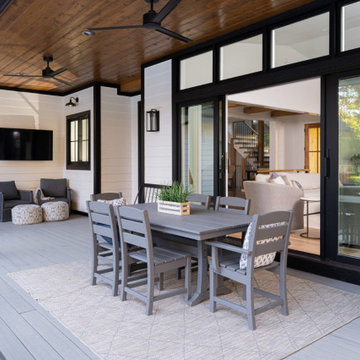
Источник вдохновения для домашнего уюта: терраса среднего размера на заднем дворе, на первом этаже в стиле кантри

Guadalajara, San Clemente Coastal Modern Remodel
This major remodel and addition set out to take full advantage of the incredible view and create a clear connection to both the front and rear yards. The clients really wanted a pool and a home that they could enjoy with their kids and take full advantage of the beautiful climate that Southern California has to offer. The existing front yard was completely given to the street, so privatizing the front yard with new landscaping and a low wall created an opportunity to connect the home to a private front yard. Upon entering the home a large staircase blocked the view through to the ocean so removing that space blocker opened up the view and created a large great room.
Indoor outdoor living was achieved through the usage of large sliding doors which allow that seamless connection to the patio space that overlooks a new pool and view to the ocean. A large garden is rare so a new pool and bocce ball court were integrated to encourage the outdoor active lifestyle that the clients love.
The clients love to travel and wanted display shelving and wall space to display the art they had collected all around the world. A natural material palette gives a warmth and texture to the modern design that creates a feeling that the home is lived in. Though a subtle change from the street, upon entering the front door the home opens up through the layers of space to a new lease on life with this remodel.
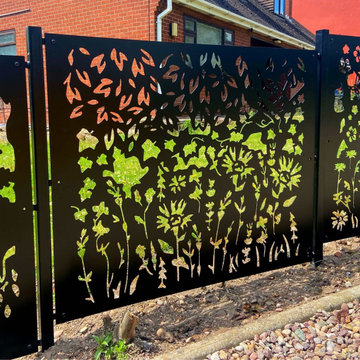
Garden Fence Panel Privacy Screen Summer Garden 1.15x0.95m Metal Laser Cut Made in UK Patio Divider Balustrade Railing Balcony Deck - part of the Four Seasons Garden Fencing Collection, it includes 4 Metal Garden Panels with different designs.
• Size and Material: Standard Size: 1.15 m x 0.95 m, Heavy Duty Steel, Black Powder Coated. This Garden Screen Panel for Privacy is part of the Four Seasons Garden Fencing Collection, it includes 4 Metal Garden Panels with different designs. We can make this Panel Screen in any size, design, or colour at optional cost
• This Metal Panel can be used for anything: Balustrade, Deck Panel, Balcony Privacy Panel, Railing Panel, Outdoor Garden Screen, or Fence Planter.
• Add Privacy and Security with Metal Fences, Garden Dividers for Your Patio, Hot Tub, Swimming Pool, Balcony.
• Don’t forget to order posts for our easy fixing Privacy Screens and Fence Panels. We offer two options- posts with a footplate as well as posts for concreting
• This garden fence screen is exactly what you need, if you want to make your garden or patio stand-out Look through the rest of this collection, to harmonize all your garden décor.
• These garden screening and fencing panels are the best solution for those looking for a decorative iron wrought fence or gate.
If you would like to order something with an individual design - please look at section BESPOKE PRODUCTS and message or call us. We would more than happy to bring any of your daring fantasies to life.
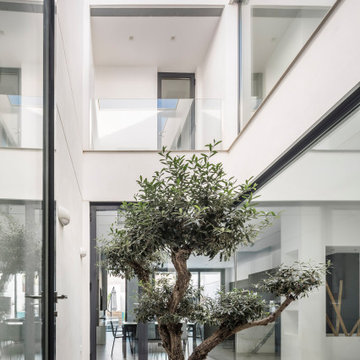
На фото: двор среднего размера на внутреннем дворе в стиле модернизм с растениями в контейнерах и покрытием из гравия без защиты от солнца с
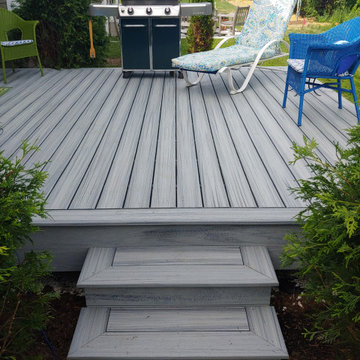
14'x'14 Trex Enhanced composite deck in the Foggy Wharf color
Свежая идея для дизайна: терраса среднего размера на заднем дворе, на первом этаже в стиле модернизм без защиты от солнца - отличное фото интерьера
Свежая идея для дизайна: терраса среднего размера на заднем дворе, на первом этаже в стиле модернизм без защиты от солнца - отличное фото интерьера

A new pool house structure for a young family, featuring a space for family gatherings and entertaining. The highlight of the structure is the featured 2 sliding glass walls, which opens the structure directly to the adjacent pool deck. The space also features a fireplace, indoor kitchen, and bar seating with additional flip-up windows.
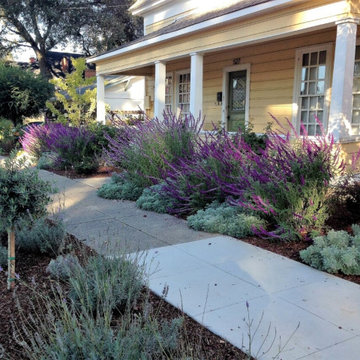
the front garden is maturing and displaying all the purple flowers contrasting with the yellow house - Mexican Sage, Artemesia, Lavender, Little Ollie Dwarf Olive Standards, Ginkgo tree

Detail of the concrete pathway with polished Mexican pebbles, steel edging and modern light fixtures. We designed and installed this dramatic living wall / vertical garden to add a welcoming focal point, and a great way to add living beauty to the large front house wall. The dated walkway was updated with large geometric concrete pavers with polished black pebbles in between, and a new concrete driveway. Water-wise grasses flowering plants and succulents replace the lawn. This updated modern renovation for this mid-century modern home includes a new garage and front entrance door and modern garden light fixtures. Some photos taken 2 months after installation and recently as well. We designed and installed this dramatic living wall / vertical garden to add a welcoming focal point, and a great way to add plant beauty to the large front wall. A variety of succulents, grass-like and cascading plants were designed and planted to provide long cascading "waves" resulting in appealing textures and colors. The dated walkway was updated with large geometric concrete pavers with polished black pebbles in between, and a new concrete driveway. Water-wise grasses flowering plants and succulents replace the lawn. This updated modern renovation for this mid-century modern home includes a new garage and front entrance door and modern garden light fixtures.

To avoid blocking views from interior spaces, this porch was set to the side of the kitchen. Telescoping sliding doors create a seamless connection between inside and out.
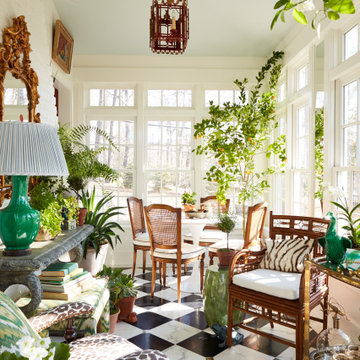
Стильный дизайн: терраса среднего размера в классическом стиле с мраморным полом, стандартным потолком и разноцветным полом - последний тренд

An intimate park-like setting with low-maintenance materials replaced an aging wooden rooftop deck at this Bucktown home. Three distinct spaces create a full outdoor experience, starting with a landscaped dining area surrounded by large trees and greenery. The illusion is that of a secret garden rather than an urban rooftop deck.
A sprawling green area is the perfect spot to soak in the summer sun or play an outdoor game. In the front is the main entertainment area, fully outfitted with a louvered roof, fire table, and built-in seating. The space maintains the atmosphere of a garden with shrubbery and flowers. It’s the ideal place to host friends and family with a custom kitchen that is complete with a Big Green Egg and an outdoor television.
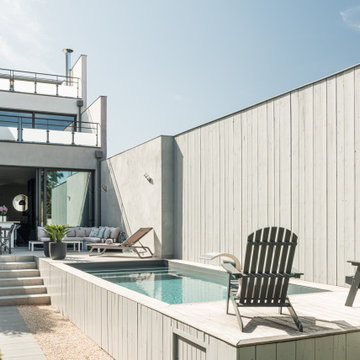
На фото: наземный, прямоугольный бассейн среднего размера на заднем дворе в современном стиле с фонтаном и покрытием из каменной брусчатки с

Стильный дизайн: душ на террасе среднего размера в морском стиле - последний тренд
Фото: огромные экстерьеры среднего размера
4






