Фото: огромные экстерьеры с мощением тротуарной плиткой
Сортировать:
Бюджет
Сортировать:Популярное за сегодня
121 - 140 из 4 298 фото
1 из 3
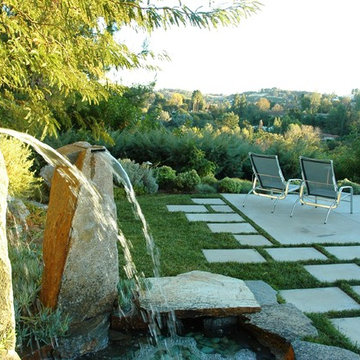
Пример оригинального дизайна: огромный двор на заднем дворе в современном стиле с фонтаном и мощением тротуарной плиткой без защиты от солнца
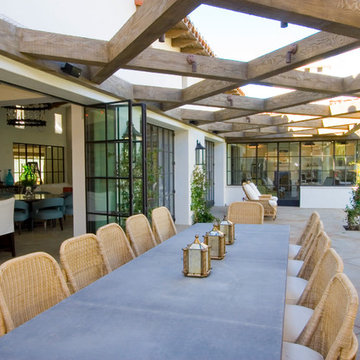
Идея дизайна: огромная пергола во дворе частного дома на заднем дворе в средиземноморском стиле с мощением тротуарной плиткой
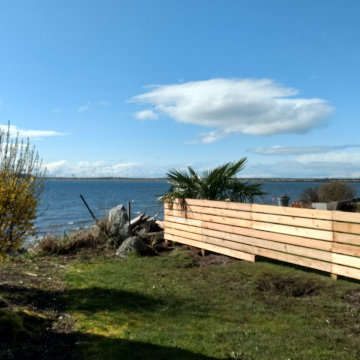
Свежая идея для дизайна: огромный солнечный, летний участок и сад на заднем дворе в морском стиле с перегородкой для приватности, воротами, газонным бордюром, дорожками, с деревянным забором, хорошей освещенностью и мощением тротуарной плиткой - отличное фото интерьера
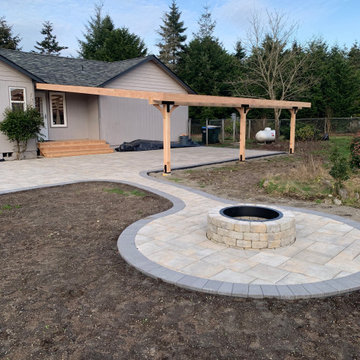
Пример оригинального дизайна: огромный летний участок и сад на заднем дворе с местом для костра и мощением тротуарной плиткой
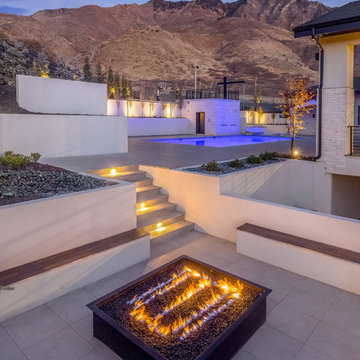
Outdoor lighting can make or break your ability to enjoy your yard, especially at night or during darker winter months. We created an outdoor lighting plan that ensures that the homeowners can utilize their space throughout the year.
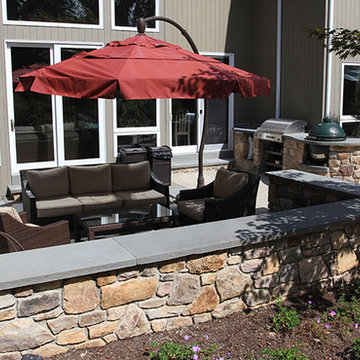
Источник вдохновения для домашнего уюта: огромный двор на заднем дворе в стиле кантри с летней кухней и мощением тротуарной плиткой без защиты от солнца
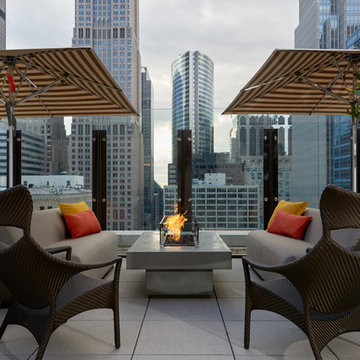
Imaginative architectural detailing compliments the building’s art deco details. Highly effective space planning separates the back of the house from the public areas. And, an exceptional furniture, furnishings, and plant package gives Aire an edge that attracts the curiosity and interest of the media and public.
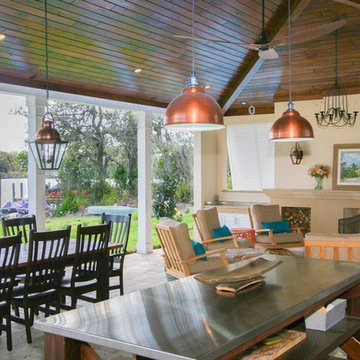
Challenge
This 2001 riverfront home was purchased by the owners in 2015 and immediately renovated. Progressive Design Build was hired at that time to remodel the interior, with tentative plans to remodel their outdoor living space as a second phase design/build remodel. True to their word, after completing the interior remodel, this young family turned to Progressive Design Build in 2017 to address known zoning regulations and restrictions in their backyard and build an outdoor living space that was fit for entertaining and everyday use.
The homeowners wanted a pool and spa, outdoor living room, kitchen, fireplace and covered patio. They also wanted to stay true to their home’s Old Florida style architecture while also adding a Jamaican influence to the ceiling detail, which held sentimental value to the homeowners who honeymooned in Jamaica.
Solution
To tackle the known zoning regulations and restrictions in the backyard, the homeowners researched and applied for a variance. With the variance in hand, Progressive Design Build sat down with the homeowners to review several design options. These options included:
Option 1) Modifications to the original pool design, changing it to be longer and narrower and comply with an existing drainage easement
Option 2) Two different layouts of the outdoor living area
Option 3) Two different height elevations and options for the fire pit area
Option 4) A proposed breezeway connecting the new area with the existing home
After reviewing the options, the homeowners chose the design that placed the pool on the backside of the house and the outdoor living area on the west side of the home (Option 1).
It was important to build a patio structure that could sustain a hurricane (a Southwest Florida necessity), and provide substantial sun protection. The new covered area was supported by structural columns and designed as an open-air porch (with no screens) to allow for an unimpeded view of the Caloosahatchee River. The open porch design also made the area feel larger, and the roof extension was built with substantial strength to survive severe weather conditions.
The pool and spa were connected to the adjoining patio area, designed to flow seamlessly into the next. The pool deck was designed intentionally in a 3-color blend of concrete brick with freeform edge detail to mimic the natural river setting. Bringing the outdoors inside, the pool and fire pit were slightly elevated to create a small separation of space.
Result
All of the desirable amenities of a screened porch were built into an open porch, including electrical outlets, a ceiling fan/light kit, TV, audio speakers, and a fireplace. The outdoor living area was finished off with additional storage for cushions, ample lighting, an outdoor dining area, a smoker, a grill, a double-side burner, an under cabinet refrigerator, a major ventilation system, and water supply plumbing that delivers hot and cold water to the sinks.
Because the porch is under a roof, we had the option to use classy woods that would give the structure a natural look and feel. We chose a dark cypress ceiling with a gloss finish, replicating the same detail that the homeowners experienced in Jamaica. This created a deep visceral and emotional reaction from the homeowners to their new backyard.
The family now spends more time outdoors enjoying the sights, sounds and smells of nature. Their professional lives allow them to take a trip to paradise right in their backyard—stealing moments that reflect on the past, but are also enjoyed in the present.
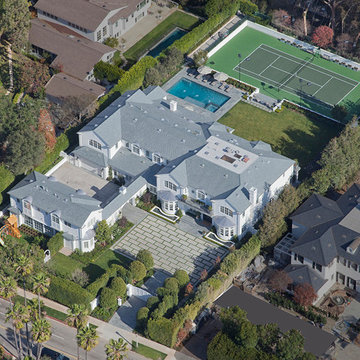
Свежая идея для дизайна: огромный летний участок и сад на внутреннем дворе в стиле неоклассика (современная классика) с подъездной дорогой, садовой дорожкой или калиткой, полуденной тенью и мощением тротуарной плиткой - отличное фото интерьера
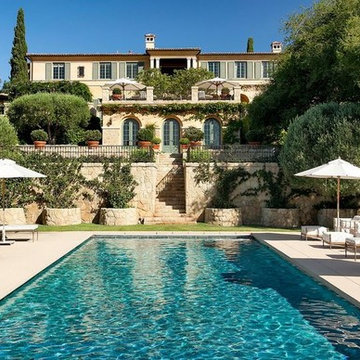
На фото: огромный спортивный, прямоугольный бассейн на заднем дворе в средиземноморском стиле с домиком у бассейна и мощением тротуарной плиткой
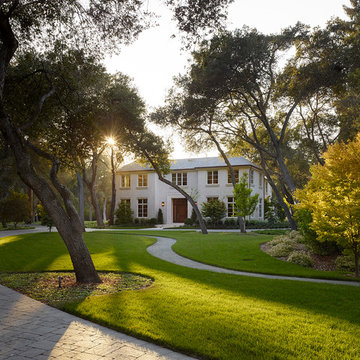
The paver driveway and sweeps in front of the house to the parking area and around the back to the garage.
Стильный дизайн: огромный тенистый участок и сад на переднем дворе в стиле неоклассика (современная классика) с подъездной дорогой и мощением тротуарной плиткой - последний тренд
Стильный дизайн: огромный тенистый участок и сад на переднем дворе в стиле неоклассика (современная классика) с подъездной дорогой и мощением тротуарной плиткой - последний тренд
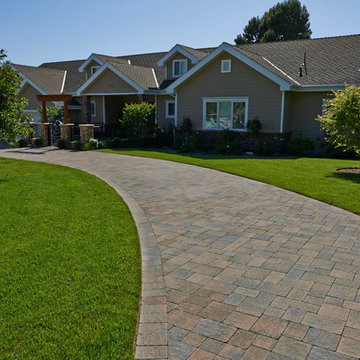
Ryan Beck Photography
Свежая идея для дизайна: огромный участок и сад на переднем дворе в классическом стиле с подъездной дорогой и мощением тротуарной плиткой - отличное фото интерьера
Свежая идея для дизайна: огромный участок и сад на переднем дворе в классическом стиле с подъездной дорогой и мощением тротуарной плиткой - отличное фото интерьера
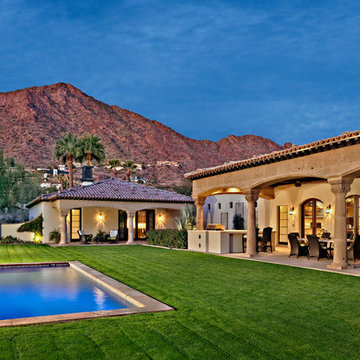
Идея дизайна: огромный прямоугольный, спортивный бассейн на заднем дворе в средиземноморском стиле с мощением тротуарной плиткой и зоной барбекю
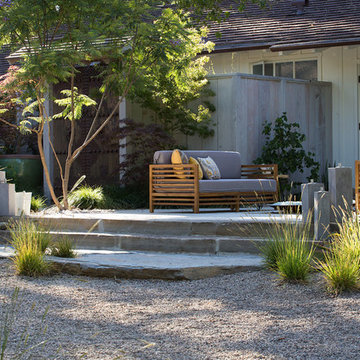
Santa Barbara Lifestyle. A Rustic Firepit with a couple of teak couches makes for enjoying your garden into the evening.
На фото: огромный участок и сад на заднем дворе в стиле кантри с полуденной тенью, мощением тротуарной плиткой и местом для костра
На фото: огромный участок и сад на заднем дворе в стиле кантри с полуденной тенью, мощением тротуарной плиткой и местом для костра
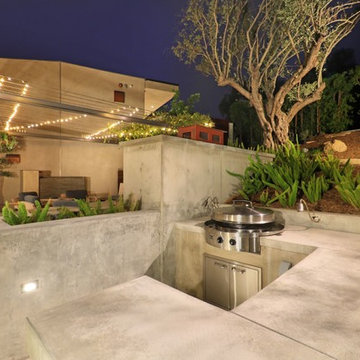
Свежая идея для дизайна: огромный двор на заднем дворе в современном стиле с летней кухней и мощением тротуарной плиткой без защиты от солнца - отличное фото интерьера
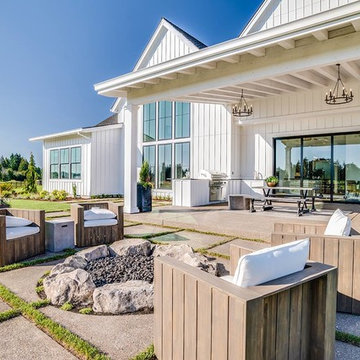
Стильный дизайн: огромный двор на заднем дворе в стиле кантри с местом для костра, мощением тротуарной плиткой и навесом - последний тренд
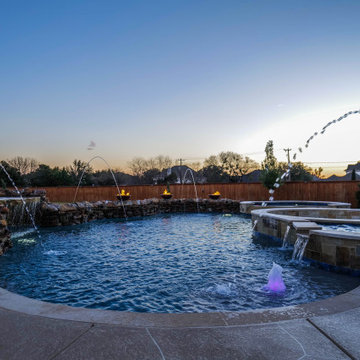
The complete Luxe custom outdoor environment with the swimming pool as the crown jewel topped with a sunken fire pit island. A super Luxe oversized freeform spa adjacent to the pool and the beach entry. Trimmed in natural stone and Oklahoma flagstone to match the custom capped grotto. A complete amenity center patio extension with an outdoor kitchen and sink. Custom designed & built pool cabana Arbor with booted columns & cedar throughout. An expansive perimeter pool deck and custom-engineered plumbing using top-of-the-line sanitation circulation equipment by Jandy™.
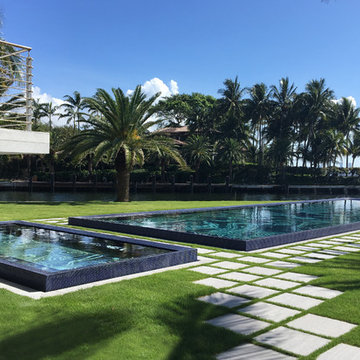
Идея дизайна: огромный спортивный, прямоугольный бассейн на заднем дворе в стиле модернизм с мощением тротуарной плиткой
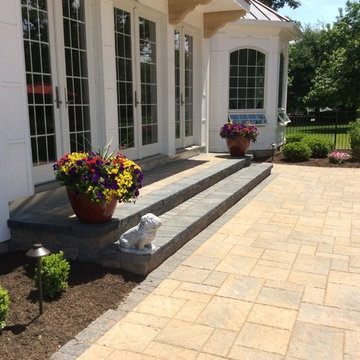
Techo bloc steps and patio designed and installed by Cavagnaro Landscaping & Irrigation
Пример оригинального дизайна: огромная веранда на заднем дворе с мощением тротуарной плиткой
Пример оригинального дизайна: огромная веранда на заднем дворе с мощением тротуарной плиткой
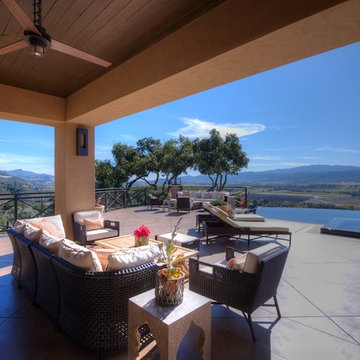
"Round Hill," created with the concept of a private, exquisite and exclusive resort, and designed for the discerning Buyer who seeks absolute privacy, security and luxurious accommodations for family, guests and staff, this just-completed resort-compound offers an extraordinary blend of amenity, location and attention to every detail.
Ideally located between Napa, Yountville and downtown St. Helena, directly across from Quintessa Winery, and minutes from the finest, world-class Napa wineries, Round Hill occupies the 21+ acre hilltop that overlooks the incomparable wine producing region of the Napa Valley, and is within walking distance to the world famous Auberge du Soleil.
An approximately 10,000 square foot main residence with two guest suites and private staff apartment, approximately 1,700-bottle wine cellar, gym, steam room and sauna, elevator, luxurious master suite with his and her baths, dressing areas and sitting room/study, and the stunning kitchen/family/great room adjacent the west-facing, sun-drenched, view-side terrace with covered outdoor kitchen and sparkling infinity pool, all embracing the unsurpassed view of the richly verdant Napa Valley. Separate two-bedroom, two en-suite-bath guest house and separate one-bedroom, one and one-half bath guest cottage.
Total of seven bedrooms, nine full and three half baths and requiring five uninterrupted years of concept, design and development, this resort-estate is now offered fully furnished and accessorized.
Quintessential resort living.
Фото: огромные экстерьеры с мощением тротуарной плиткой
7





