Сортировать:
Бюджет
Сортировать:Популярное за сегодня
81 - 100 из 689 фото
1 из 3
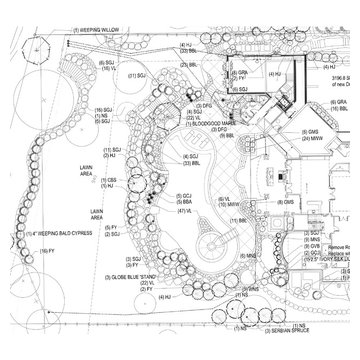
Construction document for a lazy river pool in a back yard. It also has a fire pit, bridge, slide, waterfall, built in umbrella holes. Finished pictures coming soon!
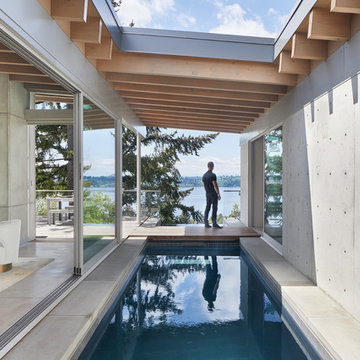
Benjamin Benschneider
Пример оригинального дизайна: огромный спортивный, прямоугольный бассейн на внутреннем дворе в современном стиле с покрытием из бетонных плит
Пример оригинального дизайна: огромный спортивный, прямоугольный бассейн на внутреннем дворе в современном стиле с покрытием из бетонных плит
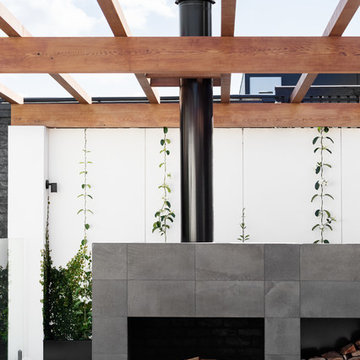
Martina Gemmola
На фото: огромная пергола во дворе частного дома на заднем дворе в стиле модернизм с местом для костра и покрытием из каменной брусчатки
На фото: огромная пергола во дворе частного дома на заднем дворе в стиле модернизм с местом для костра и покрытием из каменной брусчатки
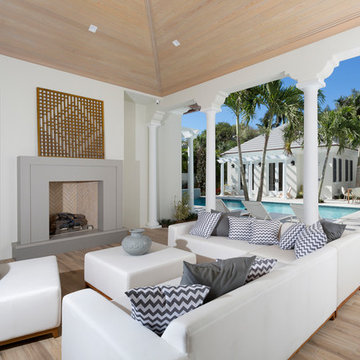
Photography by ibi designs ( http://www.ibidesigns.com)
Источник вдохновения для домашнего уюта: огромная беседка во дворе частного дома на заднем дворе в морском стиле с уличным камином и настилом
Источник вдохновения для домашнего уюта: огромная беседка во дворе частного дома на заднем дворе в морском стиле с уличным камином и настилом
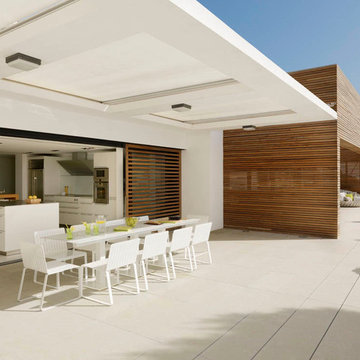
Mauricio Fuertes - www.mauriciofuertes.com
Стильный дизайн: огромная терраса в современном стиле с навесом - последний тренд
Стильный дизайн: огромная терраса в современном стиле с навесом - последний тренд
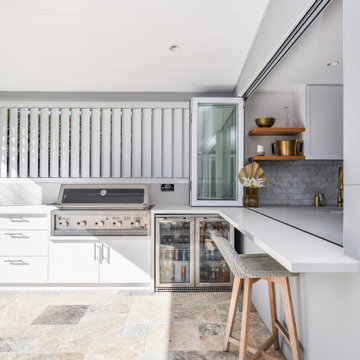
The perfect outdoor area for every type of entertainer. This space features a BBQ/bar area, out door dining table and lounge, a custom fireplace and a built in TV.
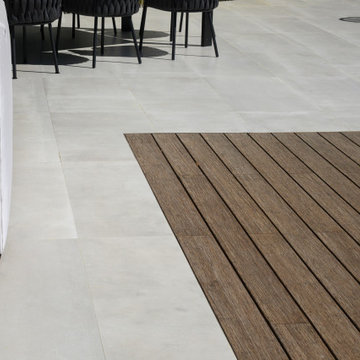
3/4" x 5-1/2" Ipe Decking
Пример оригинального дизайна: огромная терраса на заднем дворе в стиле модернизм
Пример оригинального дизайна: огромная терраса на заднем дворе в стиле модернизм
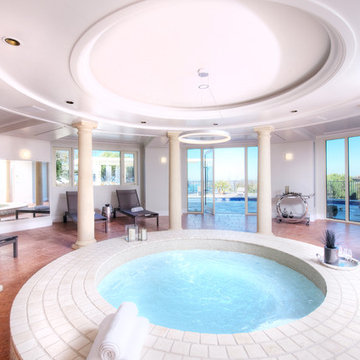
Astonishing luxury and resort-like amenities in this gated, entirely private, and newly-refinished, approximately 14,000 square foot residence on approximately 1.4 level acres.
The living quarters comprise the five-bedroom, five full, and three half-bath main residence; the separate two-level, one bedroom, one and one-half bath guest house with kitchenette; and the separate one bedroom, one bath au pair apartment.
The luxurious amenities include the curved pool, spa, sauna and steam room, tennis court, large level lawns and manicured gardens, recreation/media room with adjacent wine cellar, elevator to all levels of the main residence, four-car enclosed garage, three-car carport, and large circular motor court.
The stunning main residence provides exciting entry doors and impressive foyer with grand staircase and chandelier, large formal living and dining rooms, paneled library, and dream-like kitchen/family area. The en-suite bedrooms are large with generous closet space and the master suite offers a huge lounge and fireplace.
The sweeping views from this property include Mount Tamalpais, Sausalito, Golden Gate Bridge, San Francisco, and the East Bay. Few homes in Marin County can offer the rare combination of privacy, captivating views, and resort-like amenities in newly finished, modern detail.
Total of seven bedrooms, seven full, and four half baths.
185 Gimartin Drive Tiburon CA
Presented by Bill Bullock and Lydia Sarkissian
Decker Bullock Sotheby's International Realty
www.deckerbullocksir.com
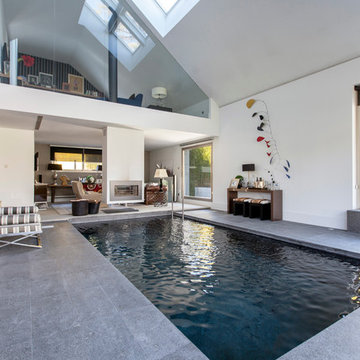
Lupe Clemente Fotografía
Пример оригинального дизайна: огромный прямоугольный бассейн в доме в современном стиле с домиком у бассейна
Пример оригинального дизайна: огромный прямоугольный бассейн в доме в современном стиле с домиком у бассейна
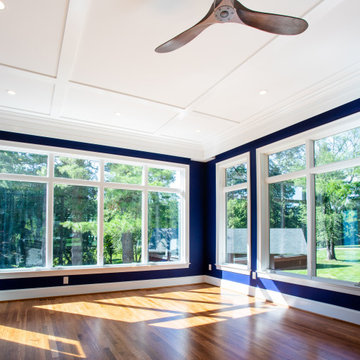
JDBG is wrapping up work on an expansive 2-story sunroom addition that also included modifications to the existing home’s interior and significant exterior improvements as well. The original project brief was to provide a conditioned 4-season sunroom addition where the homeowners could relax and enjoy their wooded views. As we delved deeper into our client’s overall objectives, it became clear that this would be no ordinary sunroom addition. The resulting 16’x25’ sunroom is a showstopper with 10’ high ceilings and wall to wall windows offering expansive views of the surrounding landscape.
As we recommend with most addition projects, the process started with our Preliminary Design Study to determine project goals, design concepts, project feasibility and associated budget estimates. During this process, our design team worked to ensure that both interior and exterior were fully integrated. We conducted in-depth programming to identify key goals and needs which would inform the design and performed a field survey and zoning analysis to identify any constraints that could impact the plans. The next step was to develop conceptual designs that addressed the program requirements.
Using a combination of 3-D massing, interior/exterior renderings, precedent imaging and space planning, the design concept was revised and refined. At the end of the study we had an approved schematic design and comprehensive budget estimates for the 2-story addition and were ready to move into design development, construction documentation, trade coordination, and final pricing. A complex project such as this involves architectural and interior design, structural and civil engineering, landscape design and environmental considerations. Multiple trades and subs are engaged during construction, from HVAC to electrical and plumbing, framers, carpenters and masons, roofers and painters just to name a few. JDBG was there every step of the way to ensure quality construction.
Other notable features of the renovation included expanding the home’s existing dining room, incorporating a custom ‘dish room,’ and providing fully conditioned storage and his & her workrooms on the lower level. A new front portico will visually connect the old and new structures and a brand new roof, shutters and paint will further transform the exterior. Thoughtful planning was also given to the landscape, including a back deck, stone patio and walkways, plantings and exterior lighting. Stay tuned for more photos as this sunroom addition nears completion.
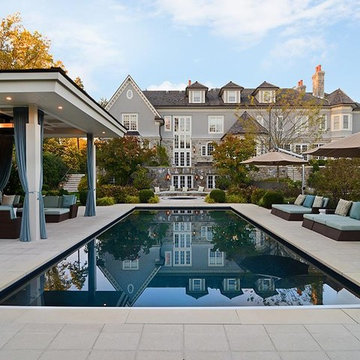
Pool house, pool and outdoor entertaining areas.
На фото: огромный естественный, прямоугольный бассейн на заднем дворе в классическом стиле с домиком у бассейна и мощением тротуарной плиткой с
На фото: огромный естественный, прямоугольный бассейн на заднем дворе в классическом стиле с домиком у бассейна и мощением тротуарной плиткой с
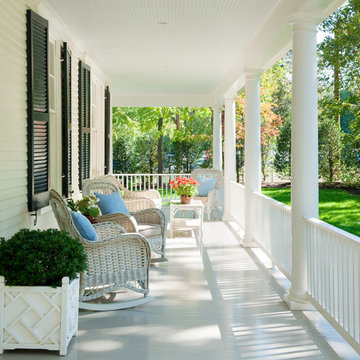
Anice Hoachlander photographer
Источник вдохновения для домашнего уюта: огромная веранда на переднем дворе в классическом стиле с навесом
Источник вдохновения для домашнего уюта: огромная веранда на переднем дворе в классическом стиле с навесом
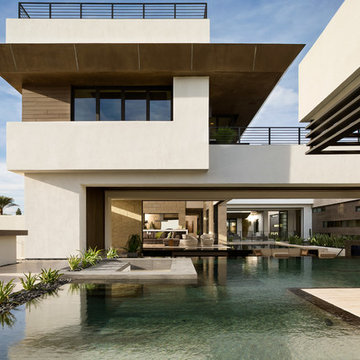
Photography by Trent Bell
Пример оригинального дизайна: огромный бассейн-инфинити произвольной формы на заднем дворе в современном стиле с покрытием из бетонных плит
Пример оригинального дизайна: огромный бассейн-инфинити произвольной формы на заднем дворе в современном стиле с покрытием из бетонных плит
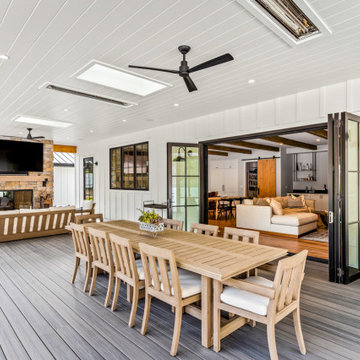
Our clients wanted the ultimate modern farmhouse custom dream home. They found property in the Santa Rosa Valley with an existing house on 3 ½ acres. They could envision a new home with a pool, a barn, and a place to raise horses. JRP and the clients went all in, sparing no expense. Thus, the old house was demolished and the couple’s dream home began to come to fruition.
The result is a simple, contemporary layout with ample light thanks to the open floor plan. When it comes to a modern farmhouse aesthetic, it’s all about neutral hues, wood accents, and furniture with clean lines. Every room is thoughtfully crafted with its own personality. Yet still reflects a bit of that farmhouse charm.
Their considerable-sized kitchen is a union of rustic warmth and industrial simplicity. The all-white shaker cabinetry and subway backsplash light up the room. All white everything complimented by warm wood flooring and matte black fixtures. The stunning custom Raw Urth reclaimed steel hood is also a star focal point in this gorgeous space. Not to mention the wet bar area with its unique open shelves above not one, but two integrated wine chillers. It’s also thoughtfully positioned next to the large pantry with a farmhouse style staple: a sliding barn door.
The master bathroom is relaxation at its finest. Monochromatic colors and a pop of pattern on the floor lend a fashionable look to this private retreat. Matte black finishes stand out against a stark white backsplash, complement charcoal veins in the marble looking countertop, and is cohesive with the entire look. The matte black shower units really add a dramatic finish to this luxurious large walk-in shower.
Photographer: Andrew - OpenHouse VC
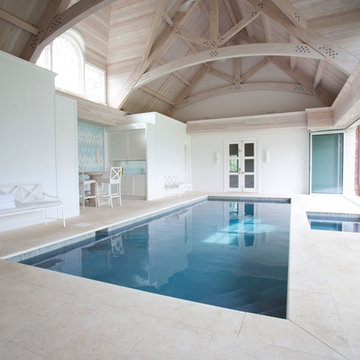
Свежая идея для дизайна: огромный бассейн произвольной формы в доме в стиле модернизм с домиком у бассейна и покрытием из каменной брусчатки - отличное фото интерьера
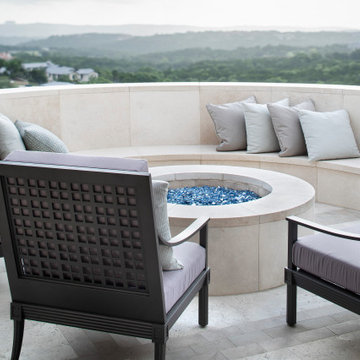
Идея дизайна: огромный двор на заднем дворе в стиле неоклассика (современная классика) с летней кухней, покрытием из каменной брусчатки и навесом
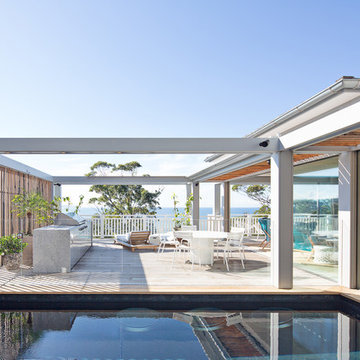
North facing plunge pool and deck with large BBQ area, all neatly designed in a courtyard style with the living areas wrapped around.
Built by Pacific Plus Constructions. Photography by Huw Lambert.
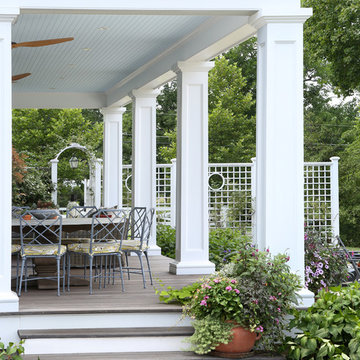
Square tapered columns match the existing stately main columns at the front entrance complete with Tuscan caps and bases.T om Grimes Photography
Свежая идея для дизайна: огромная веранда на заднем дворе в классическом стиле с покрытием из каменной брусчатки и навесом - отличное фото интерьера
Свежая идея для дизайна: огромная веранда на заднем дворе в классическом стиле с покрытием из каменной брусчатки и навесом - отличное фото интерьера
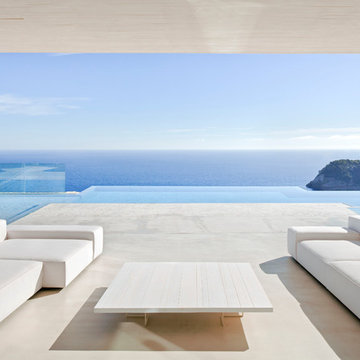
Mariela Apollonio
Источник вдохновения для домашнего уюта: огромный бассейн в современном стиле
Источник вдохновения для домашнего уюта: огромный бассейн в современном стиле
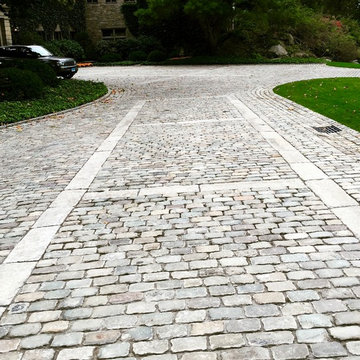
A combination of European sandstone, reclaimed curbing and Belgian Porphyry squares create one stunning and functional driveway, built to last a lifetime.
Фото: огромные белые экстерьеры
5





