Фото: огромная веранда с навесом
Сортировать:
Бюджет
Сортировать:Популярное за сегодня
41 - 60 из 1 155 фото
1 из 3

Свежая идея для дизайна: огромная веранда на заднем дворе в стиле рустика с колоннами, мощением тротуарной плиткой, навесом и металлическими перилами - отличное фото интерьера
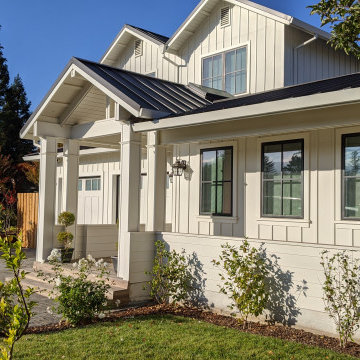
На фото: огромная веранда на переднем дворе в стиле кантри с колоннами, мощением клинкерной брусчаткой и навесом с
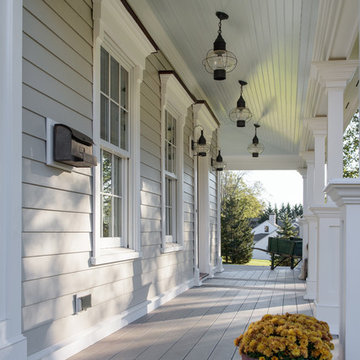
Custom wraparound porch with Wolf PVC composite decking, high gloss beaded ceiling, and hand crafted PVC architectural columns. Built for the harsh shoreline weather.
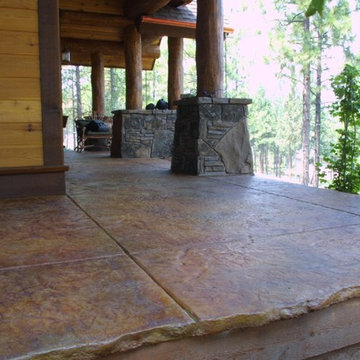
Пример оригинального дизайна: огромная веранда на заднем дворе в стиле рустика с навесом и покрытием из декоративного бетона
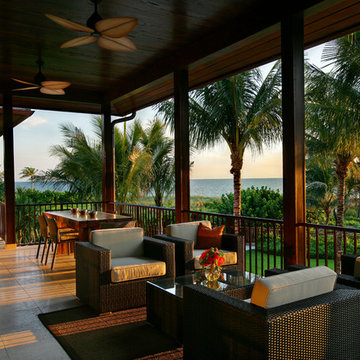
Источник вдохновения для домашнего уюта: огромная веранда на заднем дворе в морском стиле с навесом и покрытием из плитки
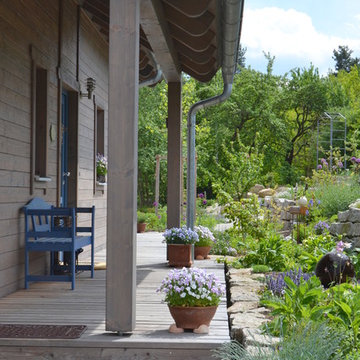
Стильный дизайн: огромная веранда на переднем дворе в стиле кантри с настилом, фонтаном и навесом - последний тренд

Benjamin Hill Photography
На фото: огромная веранда на боковом дворе в классическом стиле с настилом, навесом и деревянными перилами
На фото: огромная веранда на боковом дворе в классическом стиле с настилом, навесом и деревянными перилами
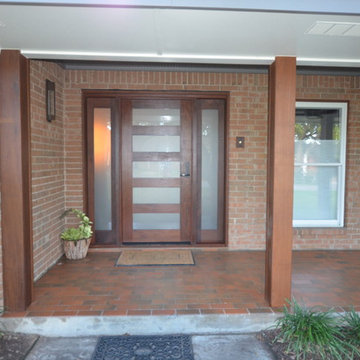
-IPE columns and door. Clear sealed.
-Frosted glass.
-Light: Hubbardton Forge. Model #306403 Axis Medium Outdoor Sconce. 15 Opaque bronze finish.
Steve Reitz Company, Inc.
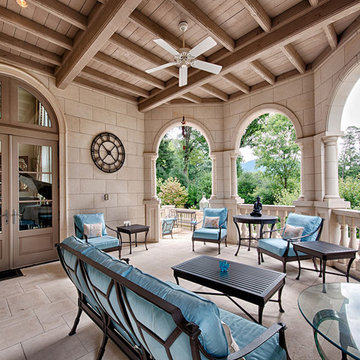
This custom, lecce limestone, porch takes in the mountain views of North Carolina, in a similar style to the Biltmore. Our team of design professionals is available to answer any questions you may have at about Italian limestone, natural stone cladding, carved stone home accents and more at (828) 681-5111.

Since the front yard is North-facing, shade-tolerant plants like hostas, ferns and yews will be great foundation plantings here. In addition to these, the Victorians were fond of palm trees, so these shade-loving palms are at home here during clement weather, but will get indoor protection during the winter. Photo credit: E. Jenvey

The owners of this beautiful historic farmhouse had been painstakingly restoring it bit by bit. One of the last items on their list was to create a wrap-around front porch to create a more distinct and obvious entrance to the front of their home.
Aside from the functional reasons for the new porch, our client also had very specific ideas for its design. She wanted to recreate her grandmother’s porch so that she could carry on the same wonderful traditions with her own grandchildren someday.
Key requirements for this front porch remodel included:
- Creating a seamless connection to the main house.
- A floorplan with areas for dining, reading, having coffee and playing games.
- Respecting and maintaining the historic details of the home and making sure the addition felt authentic.
Upon entering, you will notice the authentic real pine porch decking.
Real windows were used instead of three season porch windows which also have molding around them to match the existing home’s windows.
The left wing of the porch includes a dining area and a game and craft space.
Ceiling fans provide light and additional comfort in the summer months. Iron wall sconces supply additional lighting throughout.
Exposed rafters with hidden fasteners were used in the ceiling.
Handmade shiplap graces the walls.
On the left side of the front porch, a reading area enjoys plenty of natural light from the windows.
The new porch blends perfectly with the existing home much nicer front facade. There is a clear front entrance to the home, where previously guests weren’t sure where to enter.
We successfully created a place for the client to enjoy with her future grandchildren that’s filled with nostalgic nods to the memories she made with her own grandmother.
"We have had many people who asked us what changed on the house but did not know what we did. When we told them we put the porch on, all of them made the statement that they did not notice it was a new addition and fit into the house perfectly.”
– Homeowner

Outdoor space of Newport
Стильный дизайн: огромная веранда на заднем дворе в современном стиле с уличным камином, покрытием из каменной брусчатки, навесом и перилами из тросов - последний тренд
Стильный дизайн: огромная веранда на заднем дворе в современном стиле с уличным камином, покрытием из каменной брусчатки, навесом и перилами из тросов - последний тренд
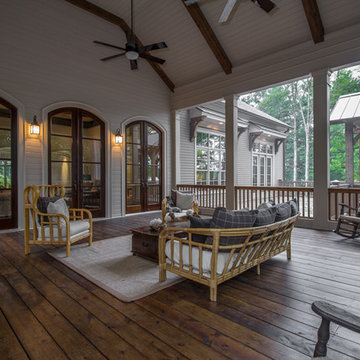
Пример оригинального дизайна: огромная веранда на заднем дворе в стиле кантри с крыльцом с защитной сеткой и навесом
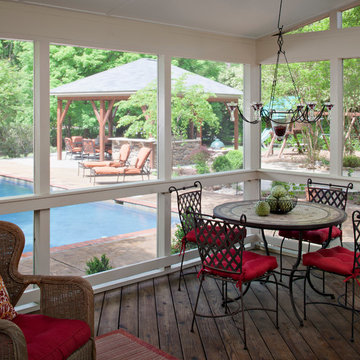
This Harrisburg backyard retreat features a pool and custom pool deck, a screened in porch and a covered patio. With so many choices, guests will struggle to decide where to spend their time. The concrete paver patio is a perfect natural look in this wooded back yard. With a custom outdoor kitchen under the covered patio these homeowners can cook in shaded comfort. With places to sun yourself, places for shade and place for a quiet escape this backyard fits the needs of every day and every occasion. Look at how the various materials compliment each other. Natural woods are easy to combine and make a great finished look.
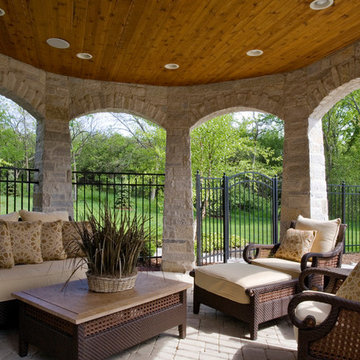
Photography by Linda Oyama Bryan. http://pickellbuilders.com. Stone Gazebo with Stained Bead Board Ceiling and Paver hardscapes. Iron fencing and gate beyond.
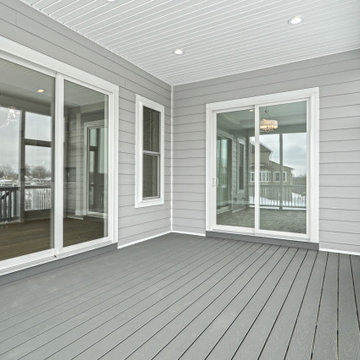
Стильный дизайн: огромная веранда на заднем дворе в стиле ретро с крыльцом с защитной сеткой, настилом и навесом - последний тренд

Идея дизайна: огромная веранда на заднем дворе в средиземноморском стиле с местом для костра, покрытием из плитки и навесом
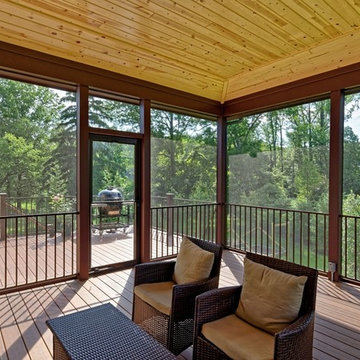
Screened Porch with Hip Roof. Brown Trim, Tray Ceiling. Prefinished Pine Ceiling Below Rafters. Composite Deck Flooring
На фото: огромная веранда на заднем дворе в классическом стиле с крыльцом с защитной сеткой, настилом и навесом
На фото: огромная веранда на заднем дворе в классическом стиле с крыльцом с защитной сеткой, настилом и навесом
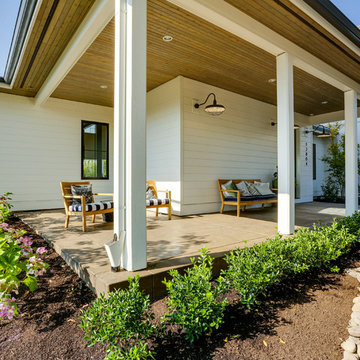
REPIXS
Свежая идея для дизайна: огромная веранда на переднем дворе в стиле кантри с навесом - отличное фото интерьера
Свежая идея для дизайна: огромная веранда на переднем дворе в стиле кантри с навесом - отличное фото интерьера
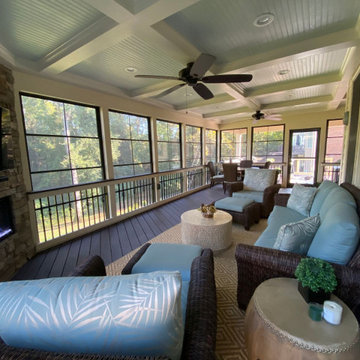
This outdoor living combination design by Deck Plus has it all. We designed and built this 3-season room using the Eze Breeze system, it contains an integrated corner fireplace and tons of custom features.
Outside, we built a spacious side deck that descends into a custom patio with a fire pit and seating wall.
Фото: огромная веранда с навесом
3