Фото: огромная веранда с мощением тротуарной плиткой
Сортировать:
Бюджет
Сортировать:Популярное за сегодня
1 - 20 из 67 фото
1 из 3
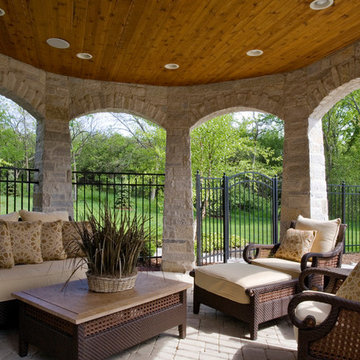
Photography by Linda Oyama Bryan. http://pickellbuilders.com. Stone Gazebo with Stained Bead Board Ceiling and Paver hardscapes. Iron fencing and gate beyond.
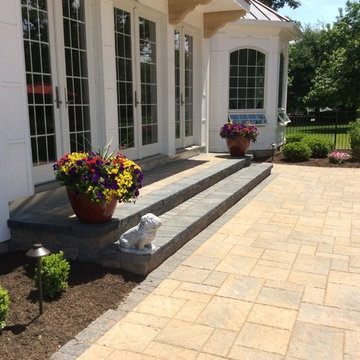
Techo bloc steps and patio designed and installed by Cavagnaro Landscaping & Irrigation
Пример оригинального дизайна: огромная веранда на заднем дворе с мощением тротуарной плиткой
Пример оригинального дизайна: огромная веранда на заднем дворе с мощением тротуарной плиткой

Свежая идея для дизайна: огромная веранда на заднем дворе в стиле рустика с колоннами, мощением тротуарной плиткой, навесом и металлическими перилами - отличное фото интерьера
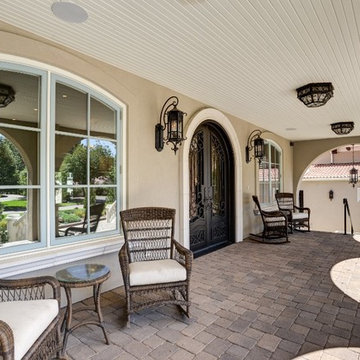
Reg Francklyn
Источник вдохновения для домашнего уюта: огромная веранда на переднем дворе в средиземноморском стиле с мощением тротуарной плиткой и навесом
Источник вдохновения для домашнего уюта: огромная веранда на переднем дворе в средиземноморском стиле с мощением тротуарной плиткой и навесом
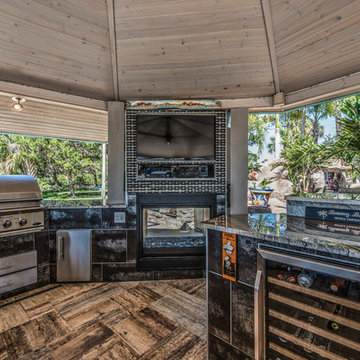
On this project, we were hired to completely renovate an outdated and not functional outdoor space for our clients. To do this, we transformed a tiki hut style outdoor bar area into a full, contemporary outdoor kitchen and living area. A few interesting components of this were being able to utilize the existing structure while bringing in great features. Now our clients have an outdoor kitchen and living area which fits their lifestyle perfectly and which they are proud to show off when hosting.
Project Focus Photography
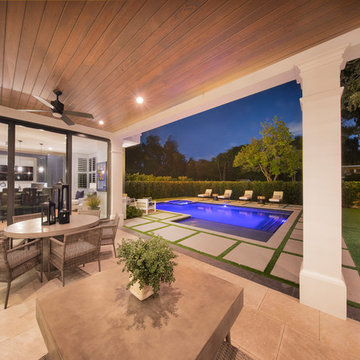
Gulf Building recently completed the “ New Orleans Chic” custom Estate in Fort Lauderdale, Florida. The aptly named estate stays true to inspiration rooted from New Orleans, Louisiana. The stately entrance is fueled by the column’s, welcoming any guest to the future of custom estates that integrate modern features while keeping one foot in the past. The lamps hanging from the ceiling along the kitchen of the interior is a chic twist of the antique, tying in with the exposed brick overlaying the exterior. These staple fixtures of New Orleans style, transport you to an era bursting with life along the French founded streets. This two-story single-family residence includes five bedrooms, six and a half baths, and is approximately 8,210 square feet in size. The one of a kind three car garage fits his and her vehicles with ample room for a collector car as well. The kitchen is beautifully appointed with white and grey cabinets that are overlaid with white marble countertops which in turn are contrasted by the cool earth tones of the wood floors. The coffered ceilings, Armoire style refrigerator and a custom gunmetal hood lend sophistication to the kitchen. The high ceilings in the living room are accentuated by deep brown high beams that complement the cool tones of the living area. An antique wooden barn door tucked in the corner of the living room leads to a mancave with a bespoke bar and a lounge area, reminiscent of a speakeasy from another era. In a nod to the modern practicality that is desired by families with young kids, a massive laundry room also functions as a mudroom with locker style cubbies and a homework and crafts area for kids. The custom staircase leads to another vintage barn door on the 2nd floor that opens to reveal provides a wonderful family loft with another hidden gem: a secret attic playroom for kids! Rounding out the exterior, massive balconies with French patterned railing overlook a huge backyard with a custom pool and spa that is secluded from the hustle and bustle of the city.
All in all, this estate captures the perfect modern interpretation of New Orleans French traditional design. Welcome to New Orleans Chic of Fort Lauderdale, Florida!
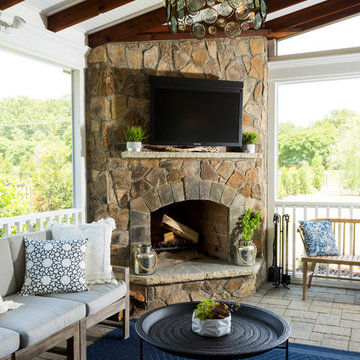
Идея дизайна: огромная веранда на заднем дворе в стиле кантри с крыльцом с защитной сеткой, мощением тротуарной плиткой и навесом
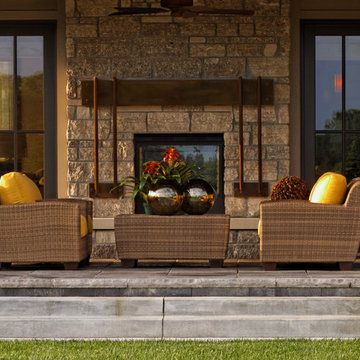
Jeffrey Bebee Photography
Пример оригинального дизайна: огромная веранда на боковом дворе в современном стиле с мощением тротуарной плиткой и навесом
Пример оригинального дизайна: огромная веранда на боковом дворе в современном стиле с мощением тротуарной плиткой и навесом
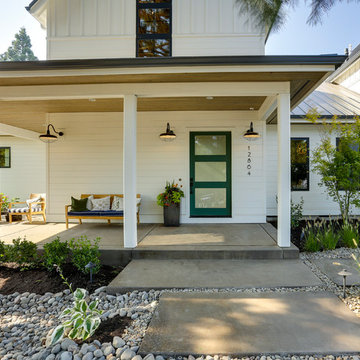
REPIXS
Пример оригинального дизайна: огромная веранда на переднем дворе в стиле кантри с мощением тротуарной плиткой и навесом
Пример оригинального дизайна: огромная веранда на переднем дворе в стиле кантри с мощением тротуарной плиткой и навесом
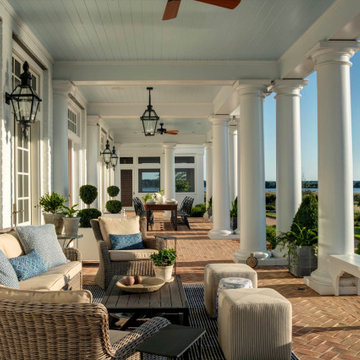
This 60-foot long waterfront covered porch features an array of delightful details that invite respite – built-in benches nestled between the columns, light blue nickel gap ceilings, and three different brick floor patterns. The space is flanked on either end by two cozy screened porches, offering a multitude of ways to soak in the water views.
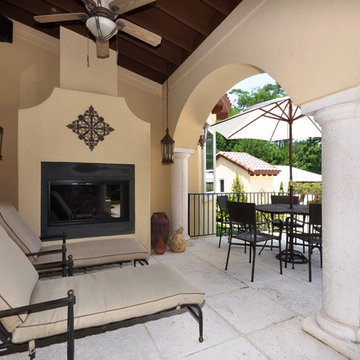
Virtually Taylor'd
Стильный дизайн: огромная веранда на заднем дворе в средиземноморском стиле с местом для костра, мощением тротуарной плиткой и навесом - последний тренд
Стильный дизайн: огромная веранда на заднем дворе в средиземноморском стиле с местом для костра, мощением тротуарной плиткой и навесом - последний тренд
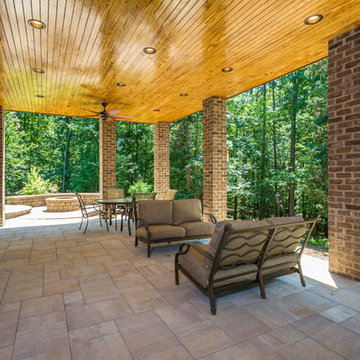
Award winning project .
Gas fireplace
Cultured Stone
Live edge maple mantel
Eze breeze screen / vinyl system
stainless steel cabling system
led recess lighting
rope lighting
tiled floor
underside of porch is an huge entertainment area
grilling deck,
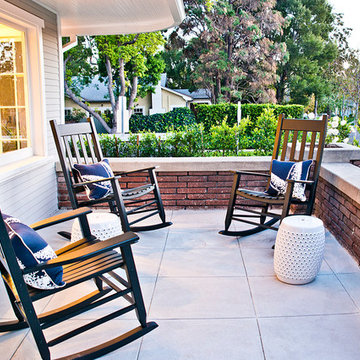
Magical, Storybook, Renovated 1919 Grand Craftsman Bungalow on a gorgeous tree-lined street in Spaulding Square HPOZ in Los Angeles. Taken by: Ella Bar
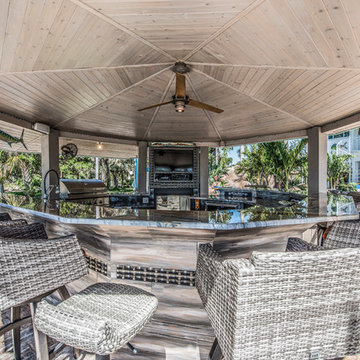
On this project, we were hired to completely renovate an outdated and not functional outdoor space for our clients. To do this, we transformed a tiki hut style outdoor bar area into a full, contemporary outdoor kitchen and living area. A few interesting components of this were being able to utilize the existing structure while bringing in great features. Now our clients have an outdoor kitchen and living area which fits their lifestyle perfectly and which they are proud to show off when hosting.
Project Focus Photography
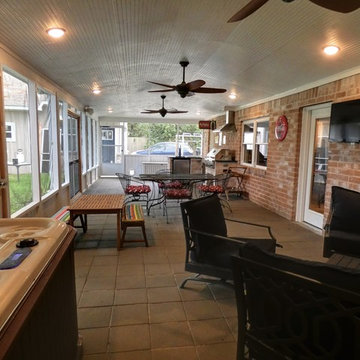
This is a patio cover and outdoor kitchen on a 1972 built house in Cypress, TX the patio is 46' x 16' and has a hot tub niche with privacy panels, is screened in and features a raised bead board ceiling, 3 60" ceiling fans, faux can lights, and a a wall mounted tv. The outdoor kitchen features granite counter tops, a sink, kegerator and grill with ventilation.
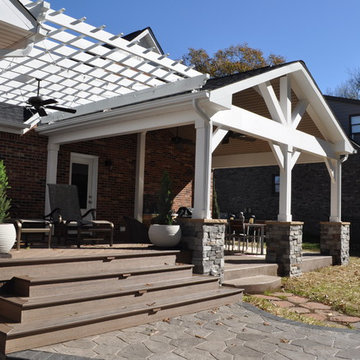
Custom gabled porch with stone post bases, integrated composite deck with flared stairs down to stamped concrete patio / fire pit. Floating pergola over composite deck in Columbia, TN.
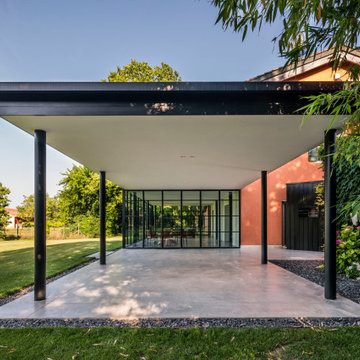
A Mestre una villa storica è stata ampliata con una nuova struttura moderna, ricca di vetrate e dall’estetica eterea. L’immobile di valore storico era già stato ristrutturato negli anni ’90 ed oggi appare come un monumento che collega tradizione e modernità.
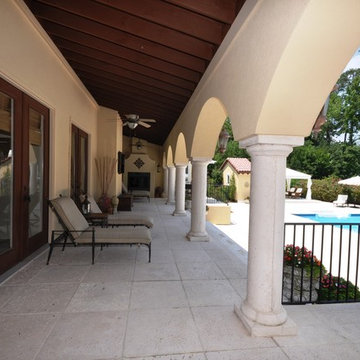
Virtually Taylor'd
Пример оригинального дизайна: огромная веранда на заднем дворе в средиземноморском стиле с местом для костра, мощением тротуарной плиткой и навесом
Пример оригинального дизайна: огромная веранда на заднем дворе в средиземноморском стиле с местом для костра, мощением тротуарной плиткой и навесом
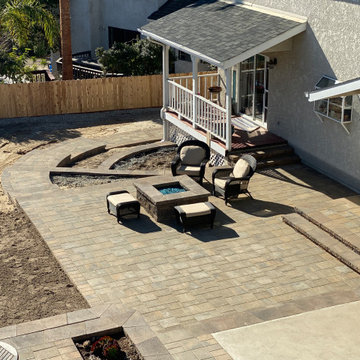
Beautiful pavers supplied by belgard. The Deck was removed proper drainage was added. The walls are highland stone bella the pavers are catalina grana victorian.
the boarder is bella. the fire pit is natural glass with a push start ignition. multiple arches and elevation changes in this pismo beach gem. the view of the pacific brings out the best of central coast living.
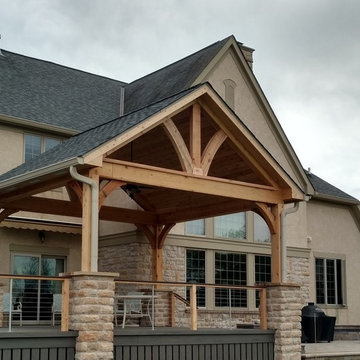
The new deck was completed with TimberTech skirting around the deck and covered porch.
By adding a roof over a portion of the deck, we created a whole new focal point, a dramatic open porch with a ceiling fan to stir up a pleasant breeze on summer evenings. The porch roof features a gable end with a steep slope. It also features an attractive enclosed rafter interior ceiling with cedar tongue and groove boards.
Фото: огромная веранда с мощением тротуарной плиткой
1