Фото: огромная веранда на заднем дворе
Сортировать:
Бюджет
Сортировать:Популярное за сегодня
121 - 140 из 1 086 фото
1 из 3
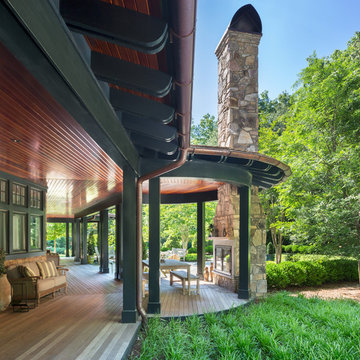
Rear Porch
На фото: огромная веранда на заднем дворе в стиле кантри с местом для костра, настилом и навесом с
На фото: огромная веранда на заднем дворе в стиле кантри с местом для костра, настилом и навесом с
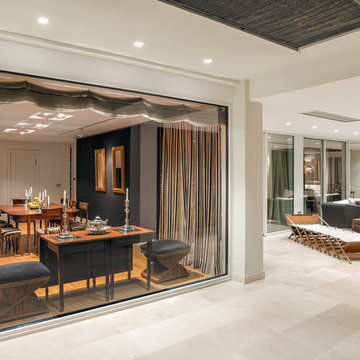
Свежая идея для дизайна: огромная веранда на заднем дворе в стиле неоклассика (современная классика) с навесом - отличное фото интерьера
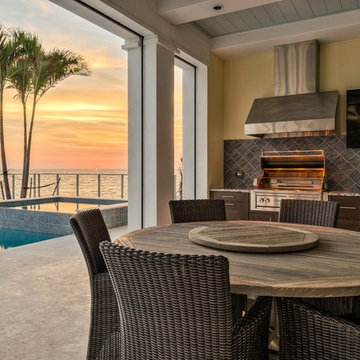
Covered Lanai with Outdoor Kitchen, power screens and shutters, off the pool deck.
Стильный дизайн: огромная веранда на заднем дворе в морском стиле с летней кухней, покрытием из каменной брусчатки и навесом - последний тренд
Стильный дизайн: огромная веранда на заднем дворе в морском стиле с летней кухней, покрытием из каменной брусчатки и навесом - последний тренд
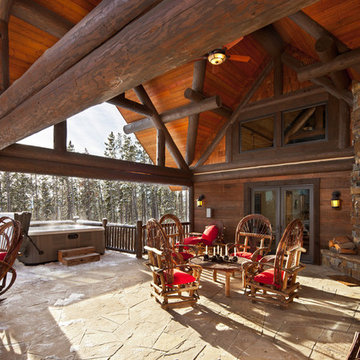
Wall Street Journal
Стильный дизайн: огромная веранда на заднем дворе в стиле рустика с местом для костра, покрытием из каменной брусчатки и навесом - последний тренд
Стильный дизайн: огромная веранда на заднем дворе в стиле рустика с местом для костра, покрытием из каменной брусчатки и навесом - последний тренд
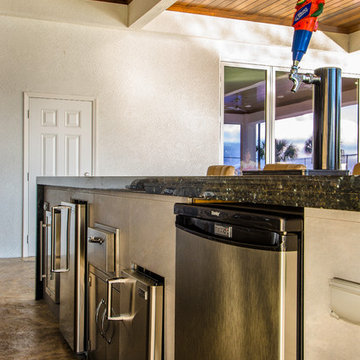
Стильный дизайн: огромная веранда на заднем дворе в современном стиле с летней кухней, покрытием из каменной брусчатки и навесом - последний тренд
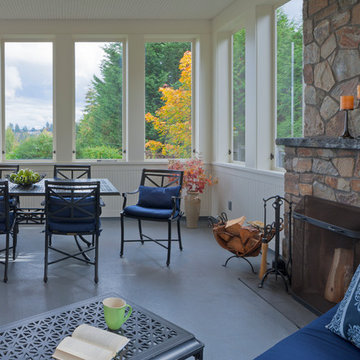
Three Season Porch with Fireplace
Photo by Sozhino Imagery
Стильный дизайн: огромная веранда на заднем дворе в классическом стиле с навесом и крыльцом с защитной сеткой - последний тренд
Стильный дизайн: огромная веранда на заднем дворе в классическом стиле с навесом и крыльцом с защитной сеткой - последний тренд
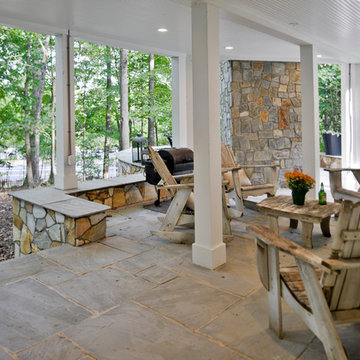
Stunning Outdoor Remodel in the heart of Kingstown, Alexandria, VA 22310.
Michael Nash Design Build & Homes created a new stunning screen porch with dramatic color tones, a rustic country style furniture setting, a new fireplace, and entertainment space for large sporting event or family gatherings.
The old window from the dining room was converted into French doors to allow better flow in and out of home. Wood looking porcelain tile compliments the stone wall of the fireplace. A double stacked fireplace was installed with a ventless stainless unit inside of screen porch and wood burning fireplace just below in the stoned patio area. A big screen TV was mounted over the mantel.
Beaded panel ceiling covered the tall cathedral ceiling, lots of lights, craftsman style ceiling fan and hanging lights complimenting the wicked furniture has set this screen porch area above any project in its class.
Just outside of the screen area is the Trex covered deck with a pergola given them a grilling and outdoor seating space. Through a set of wrapped around staircase the upper deck now is connected with the magnificent Lower patio area. All covered in flagstone and stone retaining wall, shows the outdoor entertaining option in the lower level just outside of the basement French doors. Hanging out in this relaxing porch the family and friends enjoy the stunning view of their wooded backyard.
The ambiance of this screen porch area is just stunning.
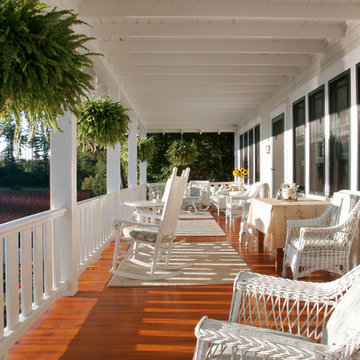
Exposed rafters on lakeside porch
Scott Bergmann Photography
Свежая идея для дизайна: огромная веранда на заднем дворе в классическом стиле с навесом - отличное фото интерьера
Свежая идея для дизайна: огромная веранда на заднем дворе в классическом стиле с навесом - отличное фото интерьера
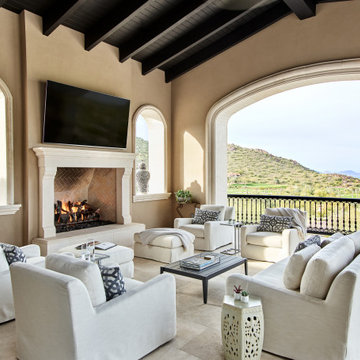
Elegantly attired, this spacious outdoor terrace offers 180-degree views through beautifully arched openings. A brick fireplace with cast-stone surround warms the space on cool nights.
Project Details // Sublime Sanctuary
Upper Canyon, Silverleaf Golf Club
Scottsdale, Arizona
Architecture: Drewett Works
Builder: American First Builders
Interior Designer: Michele Lundstedt
Landscape architecture: Greey | Pickett
Photography: Werner Segarra
https://www.drewettworks.com/sublime-sanctuary/
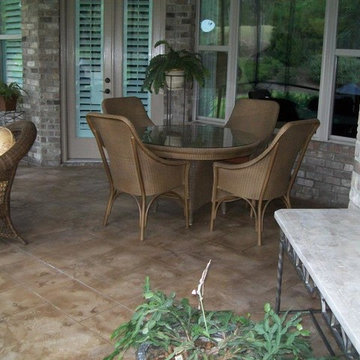
Свежая идея для дизайна: огромная пергола на веранде на заднем дворе в классическом стиле с крыльцом с защитной сеткой и покрытием из бетонных плит - отличное фото интерьера
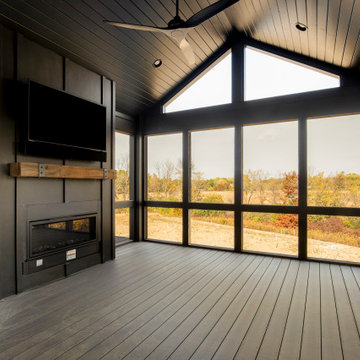
Источник вдохновения для домашнего уюта: огромная веранда на заднем дворе в стиле неоклассика (современная классика) с крыльцом с защитной сеткой, настилом, навесом и деревянными перилами
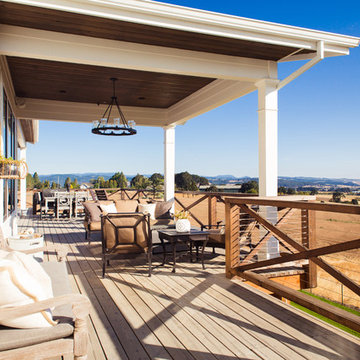
Our most recent modern farmhouse in the west Willamette Valley is what dream homes are made of. Named “Starry Night Ranch” by the homeowners, this 3 level, 4 bedroom custom home boasts of over 9,000 square feet of combined living, garage and outdoor spaces.
Well versed in the custom home building process, the homeowners spent many hours partnering with both Shan Stassens of Winsome Construction and Buck Bailey Design to add in countless unique features, including a cross hatched cable rail system, a second story window that perfectly frames a view of Mt. Hood and an entryway cut-out to keep a specialty piece of furniture tucked out of the way.
From whitewashed shiplap wall coverings to reclaimed wood sliding barn doors to mosaic tile and honed granite, this farmhouse-inspired space achieves a timeless appeal with both classic comfort and modern flair.
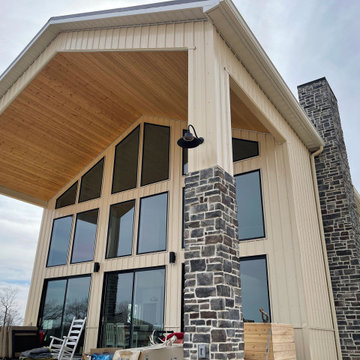
If you are looking for an efficient way to build a house, look no further than a post frame home. The Billings plan provides a great place to live as well as work. On the work side, the house includes an oversized 2 car garage. Inside the home, the great room is warmed by a fireplace. The kitchen includes a large island and a walk-in pantry. The Master bedroom can also be found on the main floor and contains his/her vanities and a walk-in closet. Upstairs you'll find 2 bedrooms and a loft area. Bedrooms 2 and 3 share a centrally located hall bathroom.
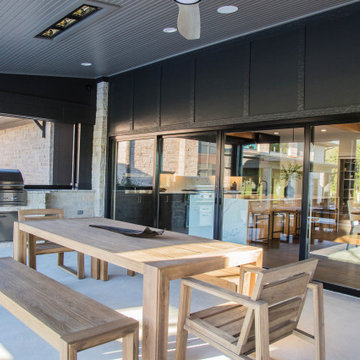
The large wall of sliding glass doors provide easy access to the home's back porch and views of the distant pond and woods.
Пример оригинального дизайна: огромная веранда на заднем дворе в стиле модернизм с уличным камином, покрытием из бетонных плит и навесом
Пример оригинального дизайна: огромная веранда на заднем дворе в стиле модернизм с уличным камином, покрытием из бетонных плит и навесом
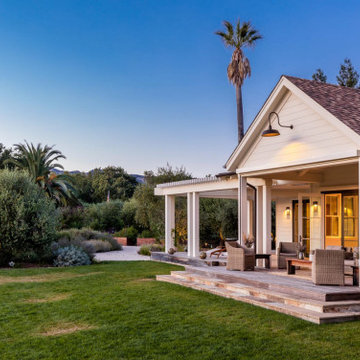
This quintessential Sonoma farmhouse is in a vineyard on a storied 4.5-acre property, with a stone barn that dates back to 1896. The site is less than a mile from the historic central plaza and remains a small working farm with orchards and an olive grove. The new residence is a modern reinterpretation of the farmhouse vernacular, open to its surroundings from all sides. Care was taken to site the house to capture both morning and afternoon light throughout the year and minimize disturbance to the established vineyard. In each room of this single-story home, French doors replace windows, which create breezeways through the house. An extensive wrap-around porch anchors the house to the land and frames views in all directions. Organic material choices further reinforce the connection between the home and its surroundings. A mix of wood clapboard and shingle, seamed metal roofing, and stone wall accents ensure the new structure harmonizes with the late 18th-century structures.
Collaborators:
General Contractor: Landers Curry Inc.
Landscape Design: The Land Collaborative
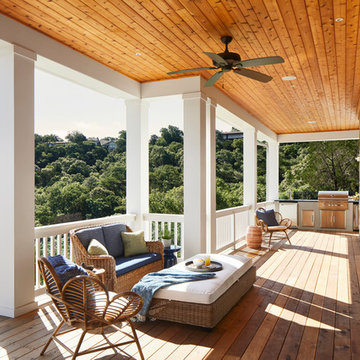
Outdoor patio view of the Northgrove Residence. Interior Design by Amity Worrell & Co. Construction by Smith Builders. Photography by Andrea Calo.
Идея дизайна: огромная веранда на заднем дворе в морском стиле с навесом, настилом и зоной барбекю
Идея дизайна: огромная веранда на заднем дворе в морском стиле с навесом, настилом и зоной барбекю
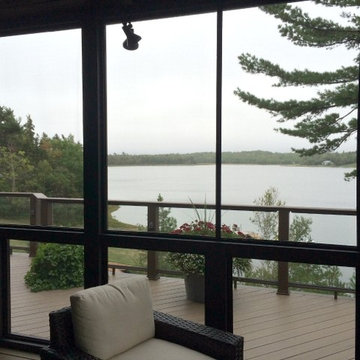
At Archadeck of Nova Scotia we love any size project big or small. But, that being said, we have a soft spot for the projects that let us show off our talents! This Halifax house was no exception. The owners wanted a space to suit their outdoor lifestyle with materials to last far into the future. The choices were quite simple: stone veneer, Timbertech composite decking and glass railing.
What better way to create that stability than with a solid foundation, concrete columns and decorative stone veneer? The posts were all wrapped with stone and match the retaining wall which was installed to help with soil retention and give the backyard more definition (it’s not too hard on the eyes either).
A set of well-lit steps will guide you up the multi-level deck. The built-in planters soften the hardness of the Timbertech composite deck and provide a little visual relief. The two-tone aesthetic of the deck and railing are a stunning feature which plays up contrasting tones.
From there it’s a game of musical chairs; we recommend the big round one on a September evening with a glass of wine and cozy blanket.
We haven’t gotten there quite yet, but this property has an amazing view (you will see soon enough!). As to not spoil the view, we installed TImbertech composite railing with glass panels. This allows you to take in the surrounding sights while relaxing and not have those pesky balusters in the way.
In any Canadian backyard, there is always the dilemma of dealing with mosquitoes and black flies! Our solution to this itchy problem is to incorporate a screen room as part of your design. This screen room in particular has space for dining and lounging around a fireplace, perfect for the colder evenings!
Ahhh…there’s the view! From the top level of the deck you can really get an appreciation for Nova Scotia. Life looks pretty good from the top of a multi-level deck. Once again, we installed a composite and glass railing on the new composite deck to capture the scenery.
What puts the cherry on top of this project is the balcony! One of the greatest benefits of composite decking and railing is that it can be curved to create beautiful soft edges. Imagine sipping your morning coffee and watching the sunrise over the water.
If you want to know more about composite decking, railing or anything else you’ve seen that sparks your interest; give us a call! We’d love to hear from you.
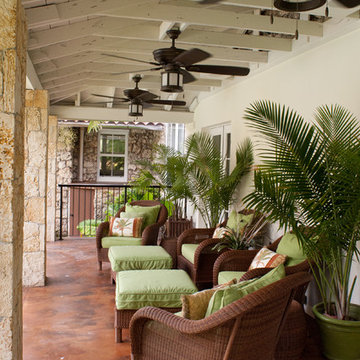
1916 Grove House renovation and addition. 2 story Main House with attached kitchen and converted garage with nanny flat and mud room. connection to Guest Cottage.
View of rear veranda with exposed preserved beams and roof cover.
Robert Klemm
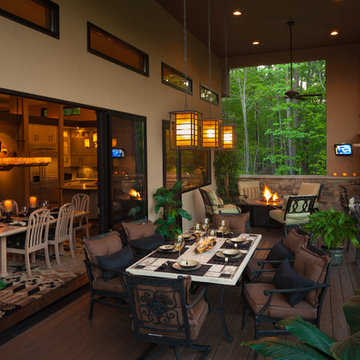
Outdoor entertaining/dining with easy access to the kitchen and dining room.
На фото: огромная веранда на заднем дворе в современном стиле с местом для костра, настилом и навесом с
На фото: огромная веранда на заднем дворе в современном стиле с местом для костра, настилом и навесом с
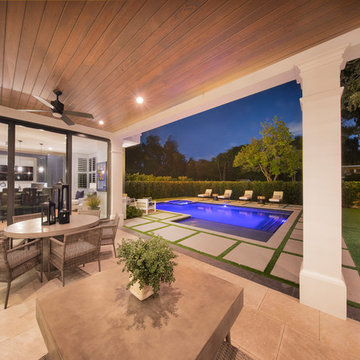
Gulf Building recently completed the “ New Orleans Chic” custom Estate in Fort Lauderdale, Florida. The aptly named estate stays true to inspiration rooted from New Orleans, Louisiana. The stately entrance is fueled by the column’s, welcoming any guest to the future of custom estates that integrate modern features while keeping one foot in the past. The lamps hanging from the ceiling along the kitchen of the interior is a chic twist of the antique, tying in with the exposed brick overlaying the exterior. These staple fixtures of New Orleans style, transport you to an era bursting with life along the French founded streets. This two-story single-family residence includes five bedrooms, six and a half baths, and is approximately 8,210 square feet in size. The one of a kind three car garage fits his and her vehicles with ample room for a collector car as well. The kitchen is beautifully appointed with white and grey cabinets that are overlaid with white marble countertops which in turn are contrasted by the cool earth tones of the wood floors. The coffered ceilings, Armoire style refrigerator and a custom gunmetal hood lend sophistication to the kitchen. The high ceilings in the living room are accentuated by deep brown high beams that complement the cool tones of the living area. An antique wooden barn door tucked in the corner of the living room leads to a mancave with a bespoke bar and a lounge area, reminiscent of a speakeasy from another era. In a nod to the modern practicality that is desired by families with young kids, a massive laundry room also functions as a mudroom with locker style cubbies and a homework and crafts area for kids. The custom staircase leads to another vintage barn door on the 2nd floor that opens to reveal provides a wonderful family loft with another hidden gem: a secret attic playroom for kids! Rounding out the exterior, massive balconies with French patterned railing overlook a huge backyard with a custom pool and spa that is secluded from the hustle and bustle of the city.
All in all, this estate captures the perfect modern interpretation of New Orleans French traditional design. Welcome to New Orleans Chic of Fort Lauderdale, Florida!
Фото: огромная веранда на заднем дворе
7