Фото: огромная терраса с камином
Сортировать:
Бюджет
Сортировать:Популярное за сегодня
1 - 20 из 94 фото
1 из 3

Photo Credit: Kliethermes Homes & Remodeling Inc.
This client came to us with a desire to have a multi-function semi-outdoor area where they could dine, entertain, and be together as a family. We helped them design this custom Three Season Room where they can do all three--and more! With heaters and fans installed for comfort, this family can now play games with the kids or have the crew over to watch the ball game most of the year 'round!

На фото: огромная терраса в стиле рустика с паркетным полом среднего тона, подвесным камином, фасадом камина из бетона и коричневым полом с

Picture Perfect House
Идея дизайна: огромная терраса в стиле кантри с полом из керамической плитки, стандартным камином, фасадом камина из камня, стандартным потолком и коричневым полом
Идея дизайна: огромная терраса в стиле кантри с полом из керамической плитки, стандартным камином, фасадом камина из камня, стандартным потолком и коричневым полом

Modern rustic timber framed sunroom with tons of doors and windows that open to a view of the secluded property. Beautiful vaulted ceiling with exposed wood beams and paneled ceiling. Heated floors. Two sided stone/woodburning fireplace with a two story chimney and raised hearth. Exposed timbers create a rustic feel.
General Contracting by Martin Bros. Contracting, Inc.; James S. Bates, Architect; Interior Design by InDesign; Photography by Marie Martin Kinney.

This is an elegant four season room/specialty room designed and built for entertaining.
Photo Credit: Beth Singer Photography
На фото: огромная терраса в стиле модернизм с полом из травертина, стандартным камином, фасадом камина из металла, потолочным окном и серым полом
На фото: огромная терраса в стиле модернизм с полом из травертина, стандартным камином, фасадом камина из металла, потолочным окном и серым полом

http://www.pickellbuilders.com. Photography by Linda Oyama Bryan. Sun Room with Built In Window Seat, Raised Hearth Stone Fireplace, and Bead Board and Distressed Beam Ceiling.

Пример оригинального дизайна: огромная терраса в стиле кантри с полом из известняка, стандартным камином, стандартным потолком, бежевым полом и фасадом камина из кирпича

View of hearth room out to covered patio
Источник вдохновения для домашнего уюта: огромная терраса в стиле рустика с паркетным полом среднего тона, стандартным камином, фасадом камина из штукатурки, стандартным потолком и коричневым полом
Источник вдохновения для домашнего уюта: огромная терраса в стиле рустика с паркетным полом среднего тона, стандартным камином, фасадом камина из штукатурки, стандартным потолком и коричневым полом
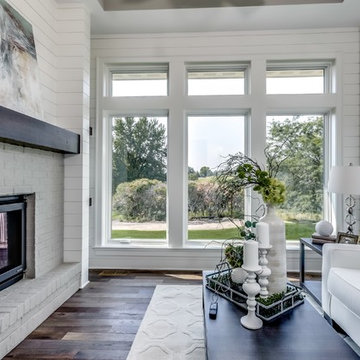
Executive Style Rambler With Private Water Views
Upscale, luxurious living awaits you in this custom built Norton Home. Set on a large rural lot with a beautiful lake view this is truly a private oasis.
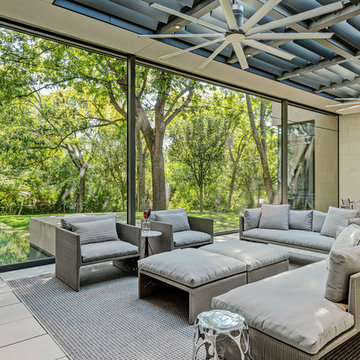
Copyright © 2012 James F. Wilson. All Rights Reserved.
Пример оригинального дизайна: огромная терраса в стиле модернизм с полом из керамогранита, стандартным камином, потолочным окном и бежевым полом
Пример оригинального дизайна: огромная терраса в стиле модернизм с полом из керамогранита, стандартным камином, потолочным окном и бежевым полом
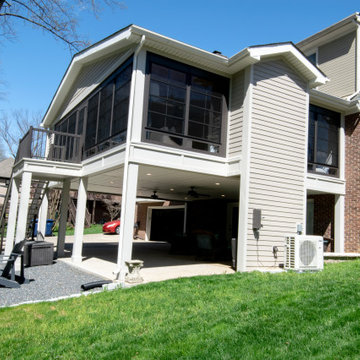
Custom built sunroom to complement the existing house.
Источник вдохновения для домашнего уюта: огромная терраса в стиле кантри с полом из винила, стандартным камином, фасадом камина из вагонки, стандартным потолком и желтым полом
Источник вдохновения для домашнего уюта: огромная терраса в стиле кантри с полом из винила, стандартным камином, фасадом камина из вагонки, стандартным потолком и желтым полом

Architectural and Inerior Design: Highmark Builders, Inc. - Photo: Spacecrafting Photography
Источник вдохновения для домашнего уюта: огромная терраса в классическом стиле с полом из керамической плитки, стандартным камином, фасадом камина из камня и стандартным потолком
Источник вдохновения для домашнего уюта: огромная терраса в классическом стиле с полом из керамической плитки, стандартным камином, фасадом камина из камня и стандартным потолком
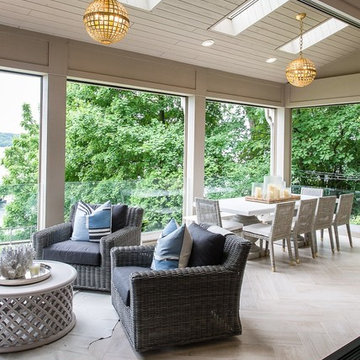
Источник вдохновения для домашнего уюта: огромная терраса в морском стиле с полом из керамогранита, потолочным окном, бежевым полом, горизонтальным камином и фасадом камина из дерева
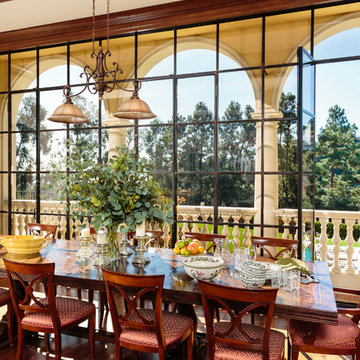
California Homes
На фото: огромная терраса в средиземноморском стиле с темным паркетным полом, стандартным камином и стандартным потолком с
На фото: огромная терраса в средиземноморском стиле с темным паркетным полом, стандартным камином и стандартным потолком с

На фото: огромная терраса в стиле неоклассика (современная классика) с двусторонним камином, фасадом камина из кирпича, разноцветным полом, стандартным потолком и полом из сланца
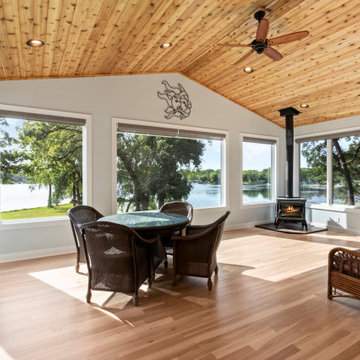
This 2 story addition on Delavan Lake looks like it’s always been a part of the original house, which is always our goal. The lower-level of the addition is home to both a resistance pool and hot tub surrounded by ThermoFloor heating under tile. Large (78″ x 96″) aluminum clad windows were installed on both levels to allow for breathtaking views of Delavan Lake. The main level of the addition has hickory hardwood flooring and is the perfect spot to sit and enjoy coffee in the mornings.
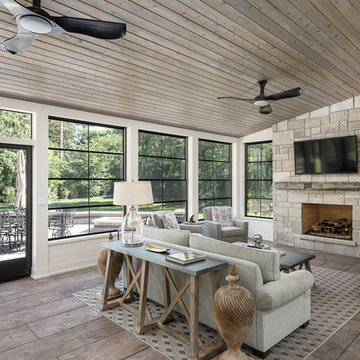
Picture Perfect House
Пример оригинального дизайна: огромная терраса в стиле кантри с полом из керамической плитки, стандартным камином, фасадом камина из камня, стандартным потолком и коричневым полом
Пример оригинального дизайна: огромная терраса в стиле кантри с полом из керамической плитки, стандартным камином, фасадом камина из камня, стандартным потолком и коричневым полом

http://www.pickellbuilders.com. Photography by Linda Oyama Bryan. Screen Porch features cathedral ceiling with beadboard and reclaimed collar ties, Wilsey Bay Stone Fireplace Surround with reclaimed mantle and reclaimed beams, and slate time floor.
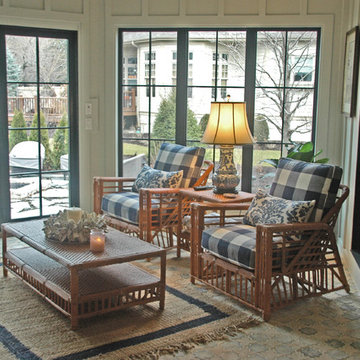
This gorgeous enclosed terrace has a seating area, dining area and full masonry fireplace. There's a secondary outdoor patio with a built-in grill that's will be perfect for outdoor dining.
Meyer Design

На фото: огромная терраса в морском стиле с полом из керамогранита, горизонтальным камином, фасадом камина из дерева, потолочным окном и бежевым полом с
Фото: огромная терраса с камином
1