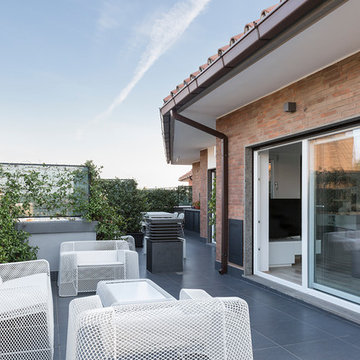Фото: огромная терраса на крыше
Сортировать:
Бюджет
Сортировать:Популярное за сегодня
1 - 20 из 99 фото
1 из 3
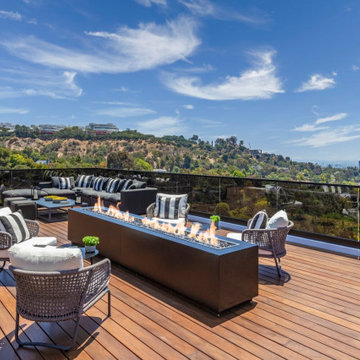
Bundy Drive Brentwood, Los Angeles modern home rooftop terrace lounge. Photo by Simon Berlyn.
Стильный дизайн: огромная терраса на крыше, на крыше в стиле модернизм с местом для костра и стеклянными перилами без защиты от солнца - последний тренд
Стильный дизайн: огромная терраса на крыше, на крыше в стиле модернизм с местом для костра и стеклянными перилами без защиты от солнца - последний тренд
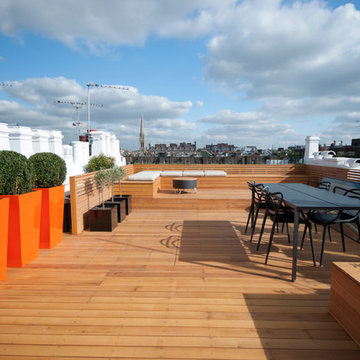
Take a trip up to the roof, where you will find the jewel of this property with its oversized orange planters that have been paired with the white chimneys. Different textures and shapes add further interest.
http://www.domusnova.com/back-catalogue/22/inspiring-ideas-linden-gardens-w2/
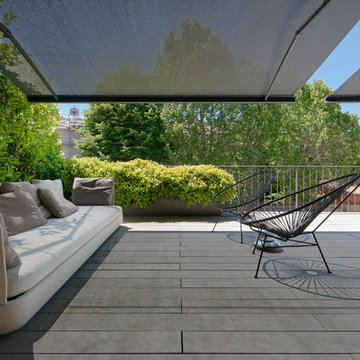
Giovanni De Sandre
На фото: огромная терраса на крыше, на крыше в стиле модернизм с козырьком
На фото: огромная терраса на крыше, на крыше в стиле модернизм с козырьком
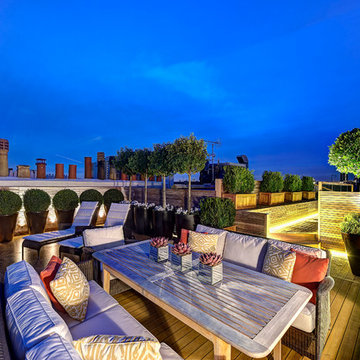
Tony Murray
Пример оригинального дизайна: огромная терраса на крыше, на крыше в современном стиле с растениями в контейнерах без защиты от солнца
Пример оригинального дизайна: огромная терраса на крыше, на крыше в современном стиле с растениями в контейнерах без защиты от солнца
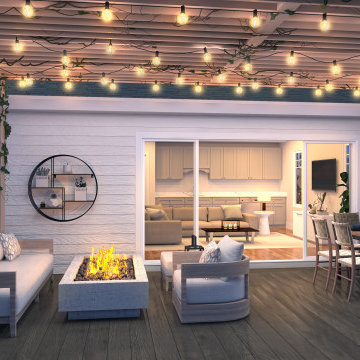
Private rooftop deck with composite decking.
Источник вдохновения для домашнего уюта: огромная терраса на крыше, на крыше
Источник вдохновения для домашнего уюта: огромная терраса на крыше, на крыше
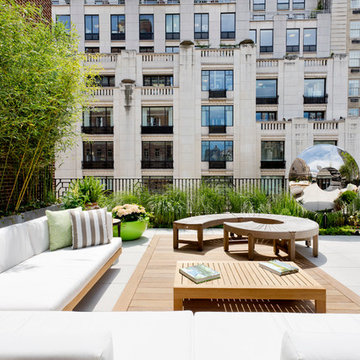
Photo: Rikki Snyder © 2016 Houzz
Идея дизайна: огромная терраса на крыше, на крыше в современном стиле без защиты от солнца
Идея дизайна: огромная терраса на крыше, на крыше в современном стиле без защиты от солнца
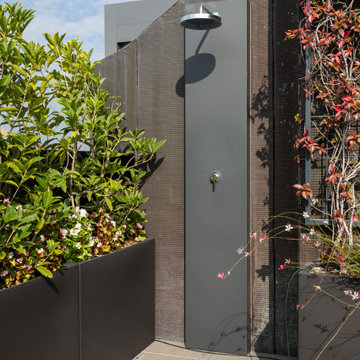
doccia in terrazzo, rubinetteria Fantini
Il sistema di tubazioni è nascosta dentro un carter in metallo verniciato.
Стильный дизайн: огромная пергола на террасе на крыше, на крыше в современном стиле с летней кухней - последний тренд
Стильный дизайн: огромная пергола на террасе на крыше, на крыше в современном стиле с летней кухней - последний тренд
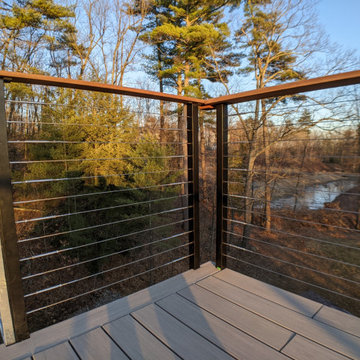
На фото: огромная терраса на крыше, на крыше в стиле модернизм с перилами из тросов

Photo credit: Charles-Ryan Barber
Architect: Nadav Rokach
Interior Design: Eliana Rokach
Staging: Carolyn Greco at Meredith Baer
Contractor: Building Solutions and Design, Inc.

Genevieve de Manio Photography
Источник вдохновения для домашнего уюта: огромная терраса на крыше, на крыше в классическом стиле с летней кухней без защиты от солнца
Источник вдохновения для домашнего уюта: огромная терраса на крыше, на крыше в классическом стиле с летней кухней без защиты от солнца

This Lincoln Park penthouse house has a rooftop that features a kitchen and outdoor dining for nine. The dining table is a live edge wood table.
Стильный дизайн: огромная терраса на крыше, на крыше в современном стиле с летней кухней - последний тренд
Стильный дизайн: огромная терраса на крыше, на крыше в современном стиле с летней кухней - последний тренд

This brick and limestone, 6,000-square-foot residence exemplifies understated elegance. Located in the award-wining Blaine School District and within close proximity to the Southport Corridor, this is city living at its finest!
The foyer, with herringbone wood floors, leads to a dramatic, hand-milled oval staircase; an architectural element that allows sunlight to cascade down from skylights and to filter throughout the house. The floor plan has stately-proportioned rooms and includes formal Living and Dining Rooms; an expansive, eat-in, gourmet Kitchen/Great Room; four bedrooms on the second level with three additional bedrooms and a Family Room on the lower level; a Penthouse Playroom leading to a roof-top deck and green roof; and an attached, heated 3-car garage. Additional features include hardwood flooring throughout the main level and upper two floors; sophisticated architectural detailing throughout the house including coffered ceiling details, barrel and groin vaulted ceilings; painted, glazed and wood paneling; laundry rooms on the bedroom level and on the lower level; five fireplaces, including one outdoors; and HD Video, Audio and Surround Sound pre-wire distribution through the house and grounds. The home also features extensively landscaped exterior spaces, designed by Prassas Landscape Studio.
This home went under contract within 90 days during the Great Recession.
Featured in Chicago Magazine: http://goo.gl/Gl8lRm
Jim Yochum
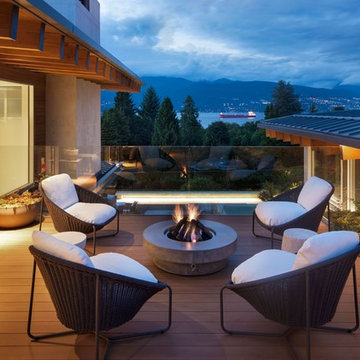
Photography by David O. Marlow
Источник вдохновения для домашнего уюта: огромная терраса на крыше, на крыше в современном стиле с местом для костра без защиты от солнца
Источник вдохновения для домашнего уюта: огромная терраса на крыше, на крыше в современном стиле с местом для костра без защиты от солнца
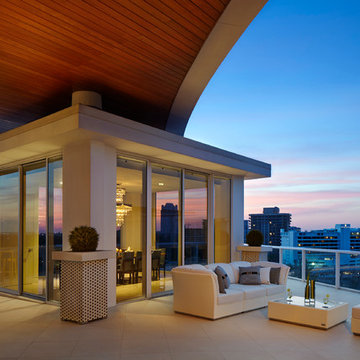
Источник вдохновения для домашнего уюта: огромная терраса на крыше, на крыше в современном стиле с навесом
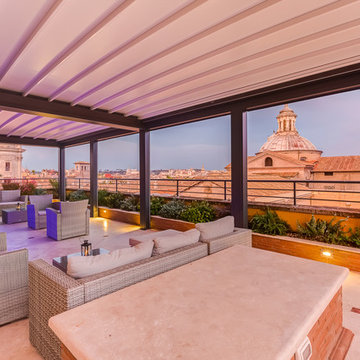
Luca Tranquilli
Пример оригинального дизайна: огромная терраса на крыше, на крыше в современном стиле с навесом
Пример оригинального дизайна: огромная терраса на крыше, на крыше в современном стиле с навесом
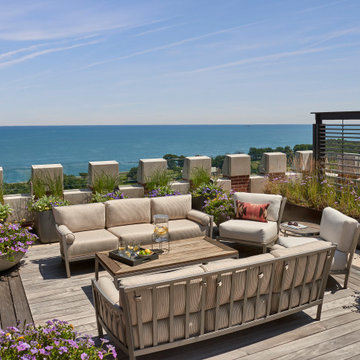
Стильный дизайн: огромная терраса на крыше, на крыше в стиле неоклассика (современная классика) с перегородкой для приватности без защиты от солнца - последний тренд
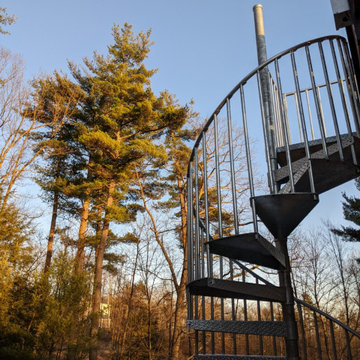
Свежая идея для дизайна: огромная терраса на крыше, на крыше в стиле модернизм с перилами из тросов - отличное фото интерьера

Rising amidst the grand homes of North Howe Street, this stately house has more than 6,600 SF. In total, the home has seven bedrooms, six full bathrooms and three powder rooms. Designed with an extra-wide floor plan (21'-2"), achieved through side-yard relief, and an attached garage achieved through rear-yard relief, it is a truly unique home in a truly stunning environment.
The centerpiece of the home is its dramatic, 11-foot-diameter circular stair that ascends four floors from the lower level to the roof decks where panoramic windows (and views) infuse the staircase and lower levels with natural light. Public areas include classically-proportioned living and dining rooms, designed in an open-plan concept with architectural distinction enabling them to function individually. A gourmet, eat-in kitchen opens to the home's great room and rear gardens and is connected via its own staircase to the lower level family room, mud room and attached 2-1/2 car, heated garage.
The second floor is a dedicated master floor, accessed by the main stair or the home's elevator. Features include a groin-vaulted ceiling; attached sun-room; private balcony; lavishly appointed master bath; tremendous closet space, including a 120 SF walk-in closet, and; an en-suite office. Four family bedrooms and three bathrooms are located on the third floor.
This home was sold early in its construction process.
Nathan Kirkman
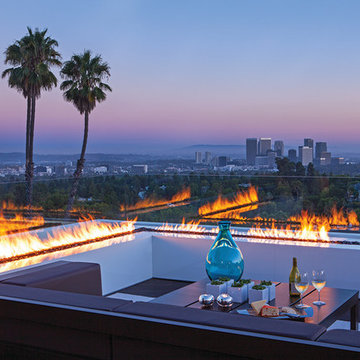
Laurel Way Beverly Hills luxury home resort style terrace with modern fire feature. Photo by Art Gray Photography.
Стильный дизайн: огромная терраса на боковом дворе, на крыше в современном стиле с стеклянными перилами без защиты от солнца - последний тренд
Стильный дизайн: огромная терраса на боковом дворе, на крыше в современном стиле с стеклянными перилами без защиты от солнца - последний тренд
Фото: огромная терраса на крыше
1
