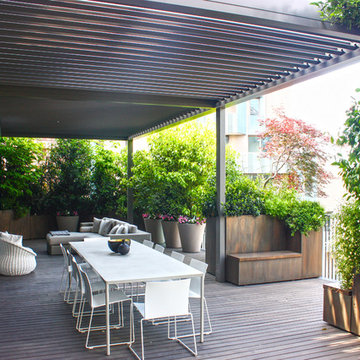Фото: огромная терраса на боковом дворе
Сортировать:
Бюджет
Сортировать:Популярное за сегодня
41 - 60 из 206 фото
1 из 3
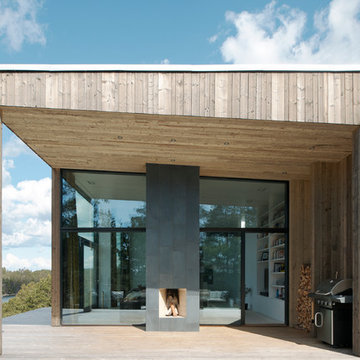
Åke E:son Lindman
Источник вдохновения для домашнего уюта: огромная терраса на боковом дворе в стиле модернизм с зоной барбекю
Источник вдохновения для домашнего уюта: огромная терраса на боковом дворе в стиле модернизм с зоной барбекю
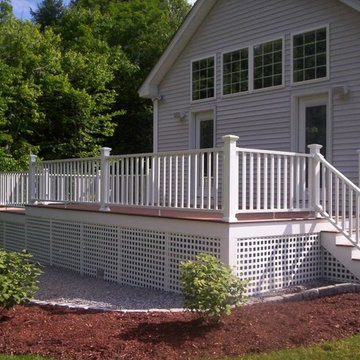
This deck has 2 tiers. Upper deck is 12'x20'. Lower deck is 10'x12'. The decking is composite, the railings are Armorrail.
The lattice is boxed out with Azek and there are wired lights on a few posts.
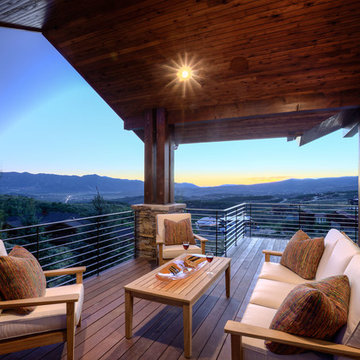
Douglas Knight Construction and Springgate Photography
Пример оригинального дизайна: огромная терраса на боковом дворе в стиле неоклассика (современная классика) с навесом
Пример оригинального дизайна: огромная терраса на боковом дворе в стиле неоклассика (современная классика) с навесом
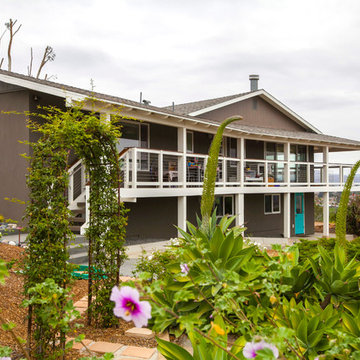
Wrap around covered deck with heavy timber post and beam construction. Photo: Preview First
Источник вдохновения для домашнего уюта: огромная терраса на боковом дворе в стиле фьюжн с навесом
Источник вдохновения для домашнего уюта: огромная терраса на боковом дворе в стиле фьюжн с навесом
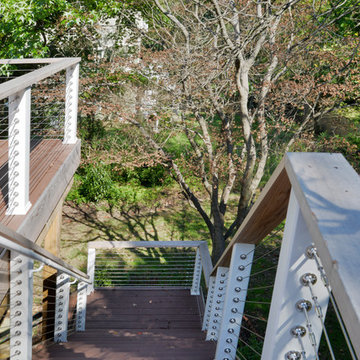
For this couple, planning to move back to their rambler home in Arlington after living overseas for few years, they were ready to get rid of clutter, clean up their grown-up kids’ boxes, and transform their home into their dream home for their golden years.
The old home included a box-like 8 feet x 10 feet kitchen, no family room, three small bedrooms and two back to back small bathrooms. The laundry room was located in a small dark space of the unfinished basement.
This home is located in a cul-de-sac, on an uphill lot, of a very secluded neighborhood with lots of new homes just being built around them.
The couple consulted an architectural firm in past but never were satisfied with the final plans. They approached Michael Nash Custom Kitchens hoping for fresh ideas.
The backyard and side yard are wooded and the existing structure was too close to building restriction lines. We developed design plans and applied for special permits to achieve our client’s goals.
The remodel includes a family room, sunroom, breakfast area, home office, large master bedroom suite, large walk-in closet, main level laundry room, lots of windows, front porch, back deck, and most important than all an elevator from lower to upper level given them and their close relative a necessary easier access.
The new plan added extra dimensions to this rambler on all four sides. Starting from the front, we excavated to allow a first level entrance, storage, and elevator room. Building just above it, is a 12 feet x 30 feet covered porch with a leading brick staircase. A contemporary cedar rail with horizontal stainless steel cable rail system on both the front porch and the back deck sets off this project from any others in area. A new foyer with double frosted stainless-steel door was added which contains the elevator.
The garage door was widened and a solid cedar door was installed to compliment the cedar siding.
The left side of this rambler was excavated to allow a storage off the garage and extension of one of the old bedrooms to be converted to a large master bedroom suite, master bathroom suite and walk-in closet.
We installed matching brick for a seam-less exterior look.
The entire house was furnished with new Italian imported highly custom stainless-steel windows and doors. We removed several brick and block structure walls to put doors and floor to ceiling windows.
A full walk in shower with barn style frameless glass doors, double vanities covered with selective stone, floor to ceiling porcelain tile make the master bathroom highly accessible.
The other two bedrooms were reconfigured with new closets, wider doorways, new wood floors and wider windows. Just outside of the bedroom, a new laundry room closet was a major upgrade.
A second HVAC system was added in the attic for all new areas.
The back side of the master bedroom was covered with floor to ceiling windows and a door to step into a new deck covered in trex and cable railing. This addition provides a view to wooded area of the home.
By excavating and leveling the backyard, we constructed a two story 15’x 40’ addition that provided the tall ceiling for the family room just adjacent to new deck, a breakfast area a few steps away from the remodeled kitchen. Upscale stainless-steel appliances, floor to ceiling white custom cabinetry and quartz counter top, and fun lighting improved this back section of the house with its increased lighting and available work space. Just below this addition, there is extra space for exercise and storage room. This room has a pair of sliding doors allowing more light inside.
The right elevation has a trapezoid shape addition with floor to ceiling windows and space used as a sunroom/in-home office. Wide plank wood floors were installed throughout the main level for continuity.
The hall bathroom was gutted and expanded to allow a new soaking tub and large vanity. The basement half bathroom was converted to a full bathroom, new flooring and lighting in the entire basement changed the purpose of the basement for entertainment and spending time with grandkids.
Off white and soft tone were used inside and out as the color schemes to make this rambler spacious and illuminated.
Final grade and landscaping, by adding a few trees, trimming the old cherry and walnut trees in backyard, saddling the yard, and a new concrete driveway and walkway made this home a unique and charming gem in the neighborhood.
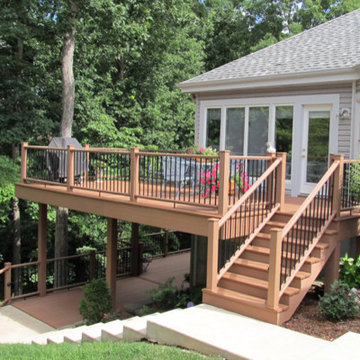
This outdoor living space has two levels of composite deck for twice the possibililties.
Пример оригинального дизайна: огромная терраса на боковом дворе в классическом стиле
Пример оригинального дизайна: огромная терраса на боковом дворе в классическом стиле
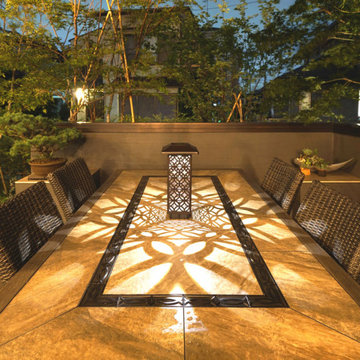
テーブルの上にランタンを置くと、とても良い雰囲気になります。
Источник вдохновения для домашнего уюта: огромная терраса на боковом дворе, на первом этаже в восточном стиле с летней кухней без защиты от солнца
Источник вдохновения для домашнего уюта: огромная терраса на боковом дворе, на первом этаже в восточном стиле с летней кухней без защиты от солнца
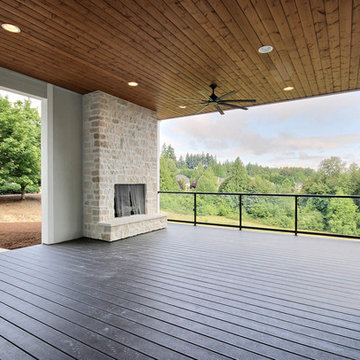
Стильный дизайн: огромная терраса на боковом дворе в стиле кантри с уличным камином и навесом - последний тренд
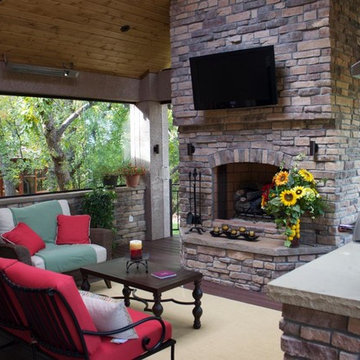
Our heaters get the star treatment on DIY Network’s Mega Decks. Check out this photo gallery to see how Mosaic Outdoor Living & Landscapes and Colorado Custom Decks uses Infratech in their innovative, high end designs.
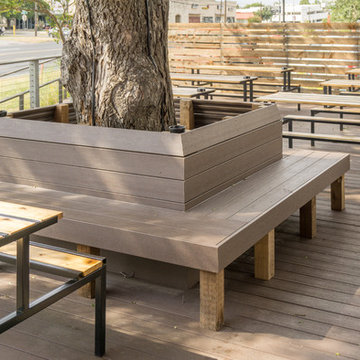
A huge TimberTech composite deck for a neighborhood bar in Austin, TX.
Built by Austin Deck Company
На фото: огромная терраса на боковом дворе в стиле модернизм без защиты от солнца с
На фото: огромная терраса на боковом дворе в стиле модернизм без защиты от солнца с
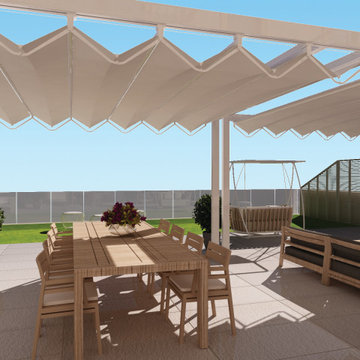
Progetto per la riqualificazione e design di un terrazzo privato di 200 mq in centro città con scelta di arredi. Il progetto prevede pergole automatizzate con illuminazione integrata, paratie su disegno e incise a laser, cucina esterna, area pranzo, area lounge, dondolo e zona prato.
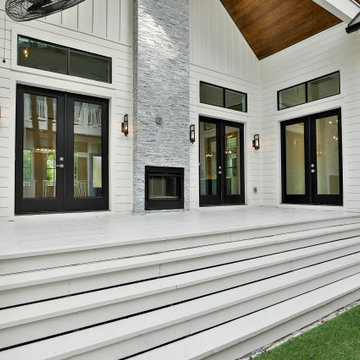
Huge deck with see through/ indoor/outdoor fireplace with massive marble fireplace surround. 25' vaulted pine tongue & groove ceiling with 3 fabulous French doors off both living room & breakfast area. An Entertainers dream home!
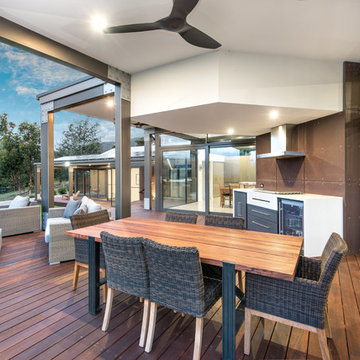
The distinctive design is reflective of the corner block position and the need for the prevailing views. A steel portal frame allowed the build to progress quickly once the excavations and slab was prepared. An important component was the large commercial windows and connection details were vital along with the fixings of the striking Corten cladding. Given the feature Porte Cochere, Entry Bridge, main deck and horizon pool, the external design was to feature exceptional timber work, stone and other natural materials to blend into the landscape. Internally, the first amongst many eye grabbing features is the polished concrete floor. This then moves through to magnificent open kitchen with its sleek design utilising space and allowing for functionality. Floor to ceiling double glazed windows along with clerestory highlight glazing accentuates the openness via outstanding natural light. Appointments to ensuite, bathrooms and powder rooms mean that expansive bedrooms are serviced to the highest quality. The integration of all these features means that from all areas of the home, the exceptional outdoor locales are experienced on every level
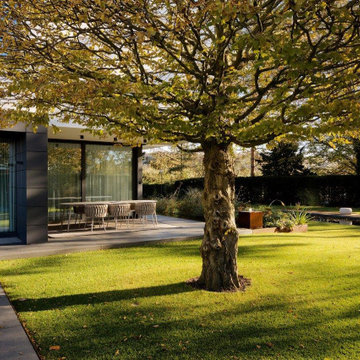
Ein Zuhause, das die Ruhe seiner Umgebung, direkt am Fluss, umgeben von Natur, widerspiegelt. In Zusammenarbeit mit Volker Röhricht Ingenieur Architekt (Architekt), Steinert & Bitterling (Innenarchitektur) und Anke Augsburg Licht (Lichtplanung) realisierte RUBY dieses Projekt.
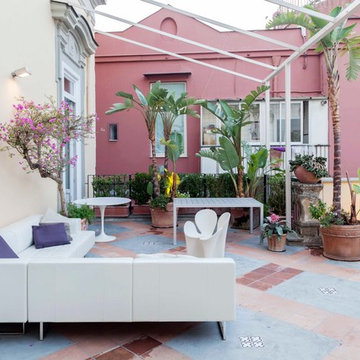
Maurizio Esposito
Пример оригинального дизайна: огромная пергола на террасе на боковом дворе в современном стиле с растениями в контейнерах
Пример оригинального дизайна: огромная пергола на террасе на боковом дворе в современном стиле с растениями в контейнерах
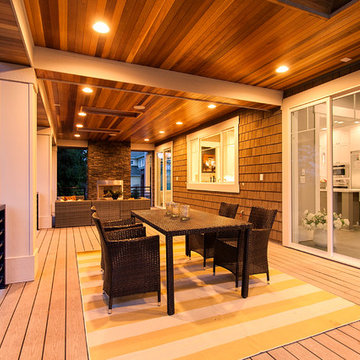
The night setting creates warm tones and the opportunity to snuggle up by the stone fireplace.
Источник вдохновения для домашнего уюта: огромная терраса на боковом дворе в стиле неоклассика (современная классика) с навесом
Источник вдохновения для домашнего уюта: огромная терраса на боковом дворе в стиле неоклассика (современная классика) с навесом
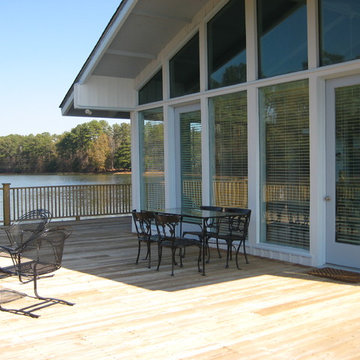
Wrap around deck at waterside cottage.
Interior Design & Photo ©Suzanne MacCrone Rogers
Пример оригинального дизайна: огромная терраса на боковом дворе в современном стиле без защиты от солнца
Пример оригинального дизайна: огромная терраса на боковом дворе в современном стиле без защиты от солнца
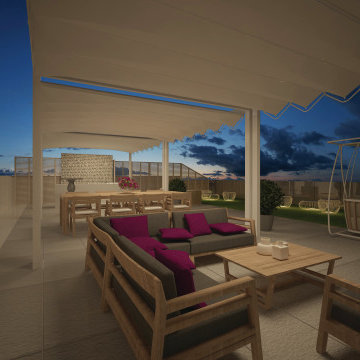
Progetto per la riqualificazione e design di un terrazzo privato di 200 mq in centro città con scelta di arredi. Il progetto prevede pergole automatizzate con illuminazione integrata, paratie su disegno e incise a laser, cucina esterna, area pranzo, area lounge, dondolo e zona prato.
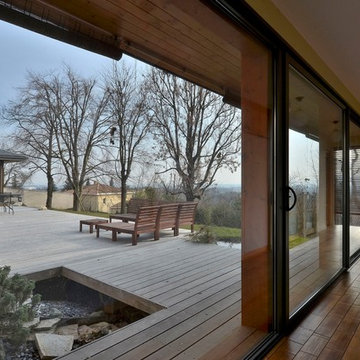
Bertrand Pichène
Стильный дизайн: огромная терраса на боковом дворе в восточном стиле - последний тренд
Стильный дизайн: огромная терраса на боковом дворе в восточном стиле - последний тренд
Фото: огромная терраса на боковом дворе
3
