Фото: огромная терраса без камина
Сортировать:
Бюджет
Сортировать:Популярное за сегодня
21 - 40 из 102 фото
1 из 3
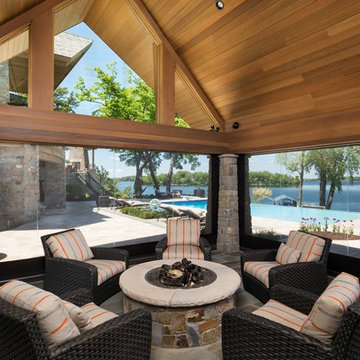
Phantom Retractable Vinyl In Pool House
Стильный дизайн: огромная терраса в современном стиле с полом из сланца, стандартным потолком и серым полом без камина - последний тренд
Стильный дизайн: огромная терраса в современном стиле с полом из сланца, стандартным потолком и серым полом без камина - последний тренд

Builder: J. Peterson Homes
Interior Designer: Francesca Owens
Photographers: Ashley Avila Photography, Bill Hebert, & FulView
Capped by a picturesque double chimney and distinguished by its distinctive roof lines and patterned brick, stone and siding, Rookwood draws inspiration from Tudor and Shingle styles, two of the world’s most enduring architectural forms. Popular from about 1890 through 1940, Tudor is characterized by steeply pitched roofs, massive chimneys, tall narrow casement windows and decorative half-timbering. Shingle’s hallmarks include shingled walls, an asymmetrical façade, intersecting cross gables and extensive porches. A masterpiece of wood and stone, there is nothing ordinary about Rookwood, which combines the best of both worlds.
Once inside the foyer, the 3,500-square foot main level opens with a 27-foot central living room with natural fireplace. Nearby is a large kitchen featuring an extended island, hearth room and butler’s pantry with an adjacent formal dining space near the front of the house. Also featured is a sun room and spacious study, both perfect for relaxing, as well as two nearby garages that add up to almost 1,500 square foot of space. A large master suite with bath and walk-in closet which dominates the 2,700-square foot second level which also includes three additional family bedrooms, a convenient laundry and a flexible 580-square-foot bonus space. Downstairs, the lower level boasts approximately 1,000 more square feet of finished space, including a recreation room, guest suite and additional storage.
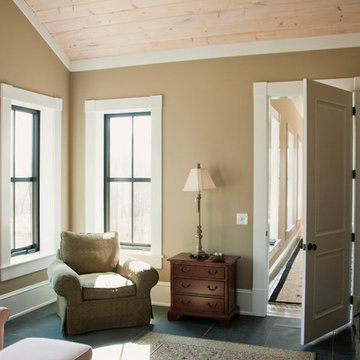
Luxury living done with energy-efficiency in mind. From the Insulated Concrete Form walls to the solar panels, this home has energy-efficient features at every turn. Luxury abounds with hardwood floors from a tobacco barn, custom cabinets, to vaulted ceilings. The indoor basketball court and golf simulator give family and friends plenty of fun options to explore. This home has it all.
Elise Trissel photograph
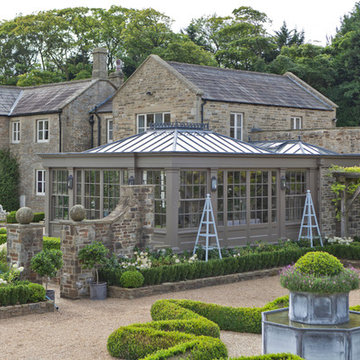
This generously sized room creates the perfect environment for dining and entertaining. Ventilation is provided by balanced sliding sash windows and a traditional rising canopy on the roof. Columns provide the perfect position for both internal and external lighting.
Vale Paint Colour- Exterior :Earth Interior: Porcini
Size- 10.9M X 6.5M
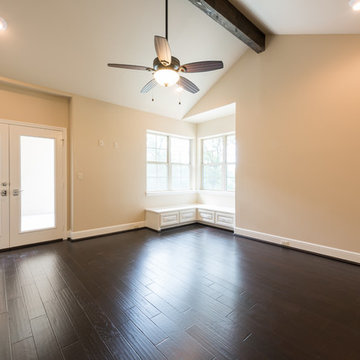
На фото: огромная терраса в стиле неоклассика (современная классика) с темным паркетным полом, стандартным потолком и коричневым полом без камина с
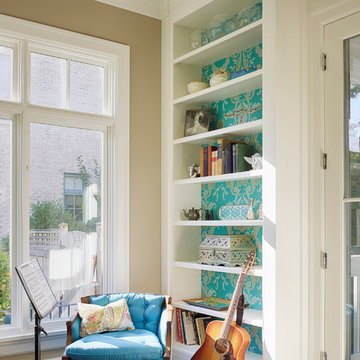
Идея дизайна: огромная терраса в стиле неоклассика (современная классика) с паркетным полом среднего тона, стандартным потолком и коричневым полом без камина
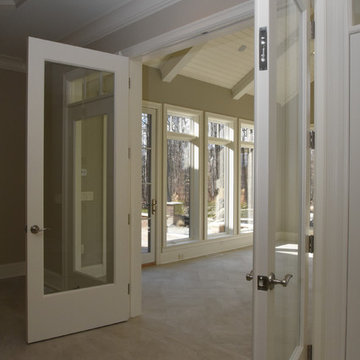
Ken Pamatat
Стильный дизайн: огромная терраса в классическом стиле с светлым паркетным полом и стандартным потолком без камина - последний тренд
Стильный дизайн: огромная терраса в классическом стиле с светлым паркетным полом и стандартным потолком без камина - последний тренд
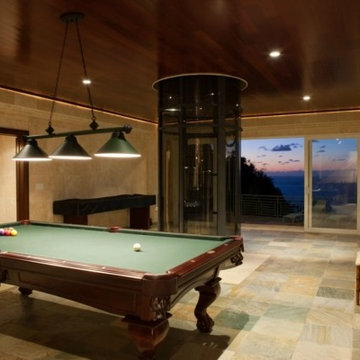
We love this billiards room featuring a custom wood ceiling, sliding glass doors, and a home elevator!
Источник вдохновения для домашнего уюта: огромная терраса в современном стиле с полом из керамической плитки без камина
Источник вдохновения для домашнего уюта: огромная терраса в современном стиле с полом из керамической плитки без камина
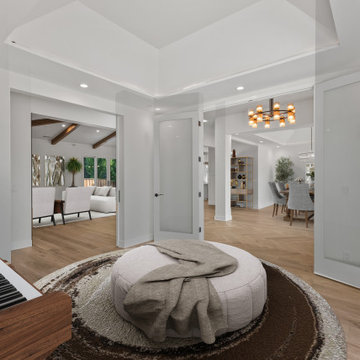
Upon approaching, a newly minted covered porch welcomes visitors, leading them into a refreshing entryway. The floor in this space boasts a herringbone style European oak in a smoked finish. The double mahogany front doors with square glass windows set an inviting tone for the elegant interiors awaiting inside.
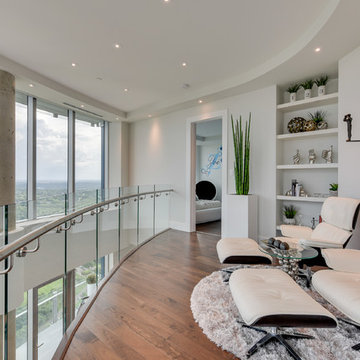
Alex Cote
Свежая идея для дизайна: огромная терраса в современном стиле с паркетным полом среднего тона и стандартным потолком без камина - отличное фото интерьера
Свежая идея для дизайна: огромная терраса в современном стиле с паркетным полом среднего тона и стандартным потолком без камина - отличное фото интерьера
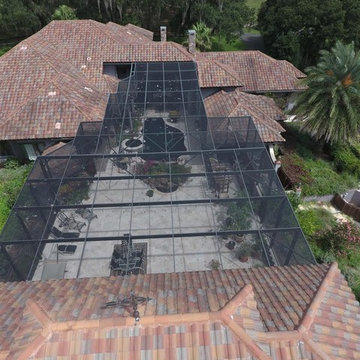
Идея дизайна: огромная терраса в морском стиле с ковровым покрытием, стеклянным потолком и серым полом без камина
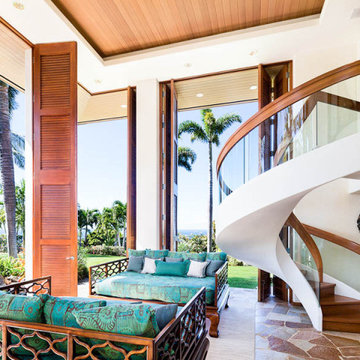
Источник вдохновения для домашнего уюта: огромная терраса в морском стиле с стандартным потолком и разноцветным полом без камина
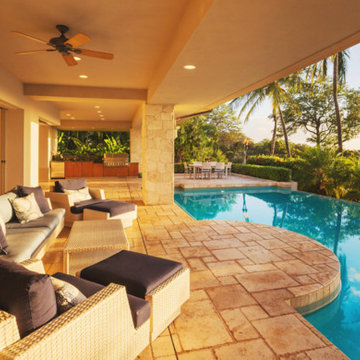
This patio and pool in remodel Long Beach, CA was designed to create an open space and easy access to the pool. Starting with brand new stone tiling, natural colors were introduced to compliment the sun's movement to the west creating beautiful warm tones during sunsets. All new patio furniture facing the pool adds even more comforting elements of relaxation and a real poolside lounge experience. An outdoor dining table and kitchen with stainless steel BBQ, and outdoor fridge provide easy access to a patio cookout anytime.
Take a look at our entire portfolio here: http://bit.ly/2nJOGe5
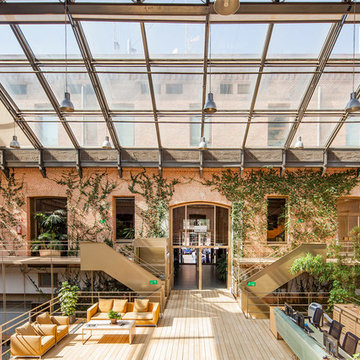
Xermán Peñalver - Luzestudio.es
Идея дизайна: огромная терраса в стиле лофт с паркетным полом среднего тона и потолочным окном без камина
Идея дизайна: огромная терраса в стиле лофт с паркетным полом среднего тона и потолочным окном без камина
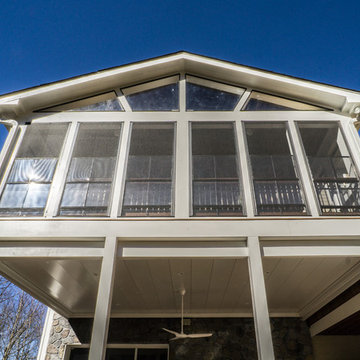
Porch, sunroom, and deck with Cumaru Hardwood decking and railing.
Built by Atlanta Porch & Patio.
Стильный дизайн: огромная терраса в классическом стиле с темным паркетным полом и стандартным потолком без камина - последний тренд
Стильный дизайн: огромная терраса в классическом стиле с темным паркетным полом и стандартным потолком без камина - последний тренд
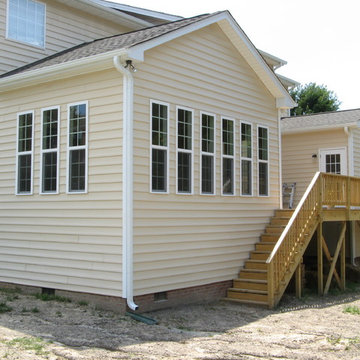
New sunroom addition to match existing home. The owners liked symmetry with stairs on both side. The space can be used for family living also. Pass through was added to the kitchen.
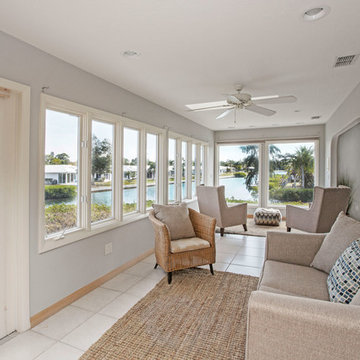
NonStop Staging, Florida Room, Photography by Christina Cook Lee
Пример оригинального дизайна: огромная терраса в стиле неоклассика (современная классика) с полом из керамической плитки, стандартным потолком и бежевым полом без камина
Пример оригинального дизайна: огромная терраса в стиле неоклассика (современная классика) с полом из керамической плитки, стандартным потолком и бежевым полом без камина
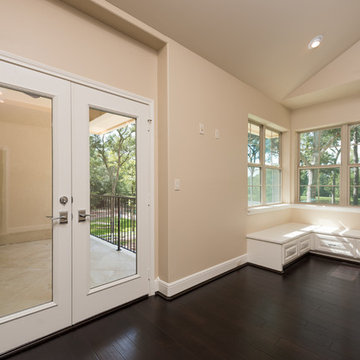
Источник вдохновения для домашнего уюта: огромная терраса в стиле неоклассика (современная классика) с темным паркетным полом, стандартным потолком и коричневым полом без камина
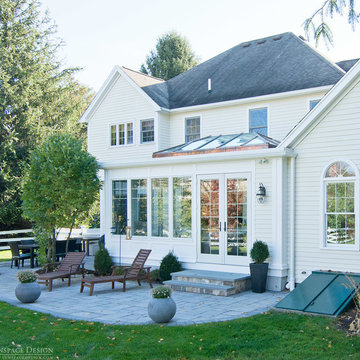
In 2014, these clients came to Sunspace with a sketch and a dream of enlarging their kitchen. The goal was to create a much larger, open room flooded with natural light. Sunspace worked with the clients to design a space that would meet their goals, and the results are presented here.
The most important facet of this project was the design and inclusion of a large double hip skylight centered in the ceiling of the new space. The size of the skylight required a concealed steel frame to carry the long spans and provide the desired levels of natural lighting.
Sunspace coordinated the entire project from design to kitchen renovation to completion. The space is open and light. Because the kitchen work area became part of the unified space, the client was left with a great place for family and friends to gather. Additional customization throughout the kitchen and the introduction of elegant wood flooring added to the appeal and warmth of this truly magnificent family space.
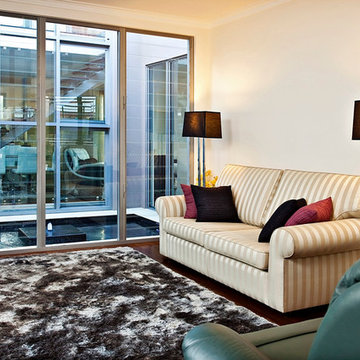
This Ascot project involves transformation of a post war cottage into a sophisticated home with an art deco edge.
The client required us to create a new pavilion style extension generally with the same character as the current home. This extension contains an open plan kitchen, dining and living space which flows out to a large covered outdoor terrace, landscaped courtyard with plunge pool.
Фото: огромная терраса без камина
2