Огромная столовая с коричневыми стенами – фото дизайна интерьера
Сортировать:
Бюджет
Сортировать:Популярное за сегодня
1 - 20 из 182 фото
1 из 3

Photography - LongViews Studios
Стильный дизайн: огромная кухня-столовая в стиле рустика с коричневыми стенами, коричневым полом и темным паркетным полом - последний тренд
Стильный дизайн: огромная кухня-столовая в стиле рустика с коричневыми стенами, коричневым полом и темным паркетным полом - последний тренд

Rustic Post and Beam Wedding Venue
На фото: огромная гостиная-столовая в стиле рустика с коричневыми стенами, бетонным полом, сводчатым потолком и деревянными стенами
На фото: огромная гостиная-столовая в стиле рустика с коричневыми стенами, бетонным полом, сводчатым потолком и деревянными стенами
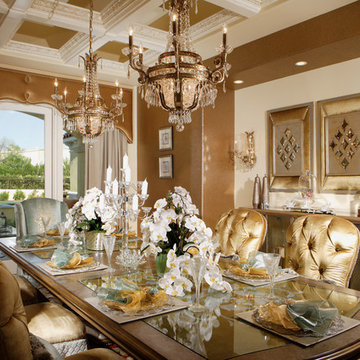
Joe Cotitta
Epic Photography
joecotitta@cox.net:
Builder: Eagle Luxury Property
Идея дизайна: огромная кухня-столовая в классическом стиле с коричневыми стенами и светлым паркетным полом без камина
Идея дизайна: огромная кухня-столовая в классическом стиле с коричневыми стенами и светлым паркетным полом без камина
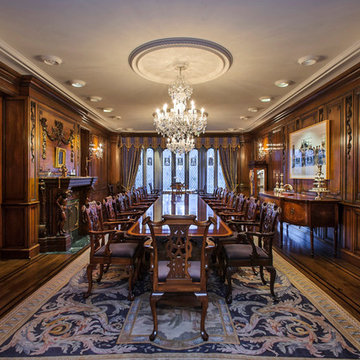
Dennis Mayer Photography
www.chilternestate.com
Свежая идея для дизайна: огромная отдельная столовая в стиле фьюжн с стандартным камином, коричневыми стенами, темным паркетным полом и коричневым полом - отличное фото интерьера
Свежая идея для дизайна: огромная отдельная столовая в стиле фьюжн с стандартным камином, коричневыми стенами, темным паркетным полом и коричневым полом - отличное фото интерьера
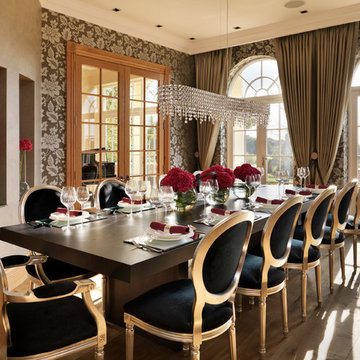
Свежая идея для дизайна: огромная отдельная столовая в классическом стиле с паркетным полом среднего тона и коричневыми стенами без камина - отличное фото интерьера
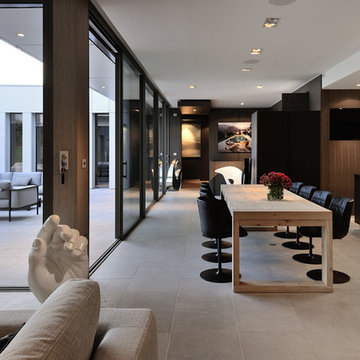
Стильный дизайн: огромная гостиная-столовая в современном стиле с коричневыми стенами - последний тренд
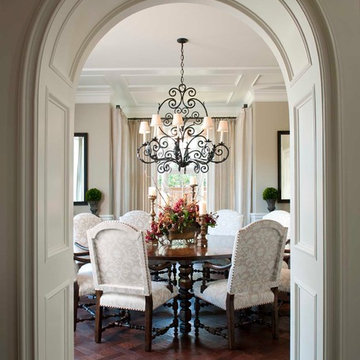
Photography by Dan Piassick
Стильный дизайн: огромная отдельная столовая в классическом стиле с темным паркетным полом, коричневыми стенами и коричневым полом без камина - последний тренд
Стильный дизайн: огромная отдельная столовая в классическом стиле с темным паркетным полом, коричневыми стенами и коричневым полом без камина - последний тренд

Идея дизайна: огромная кухня-столовая в стиле модернизм с коричневыми стенами, ковровым покрытием, подвесным камином, фасадом камина из камня, разноцветным полом, деревянным потолком и деревянными стенами
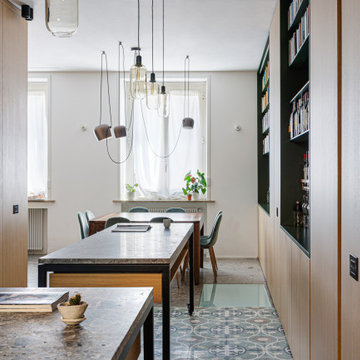
Vista della sala da pranzo dalla cucina. Realizzazione su misura di arredi contenitori a parete. Isola del soggiorno e isola della cucina realizzati su misura. Piano delle isole realizzate in marmo CEPPO DI GRE.
Pavimentazione sala da pranzo marmo CEPPO DI GRE.
Pavimentazione cucina APARICI modello VENEZIA ELYSEE LAPPATO.
Illuminazione FLOS.
Falegnameria di IGOR LECCESE, che ha realizzato tutto, comprese le due isole.
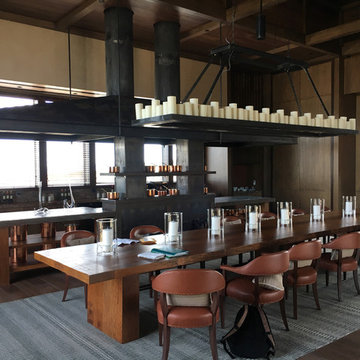
Источник вдохновения для домашнего уюта: огромная кухня-столовая в стиле модернизм с коричневыми стенами, темным паркетным полом, печью-буржуйкой, фасадом камина из металла и коричневым полом
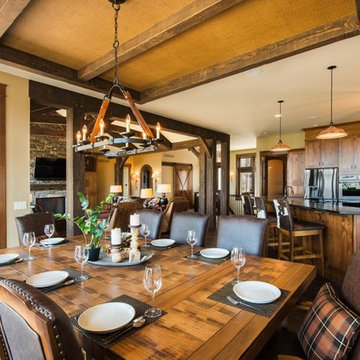
На фото: огромная кухня-столовая в стиле рустика с коричневыми стенами, темным паркетным полом, фасадом камина из камня и коричневым полом без камина
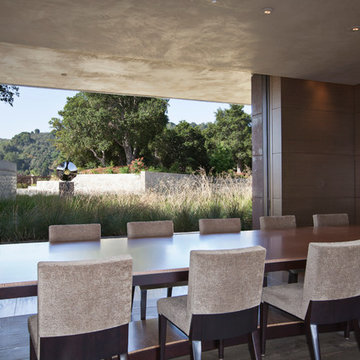
Interior Designer Jacques Saint Dizier
Landscape Architect Dustin Moore of Strata
while with Suzman Cole Design Associates
Frank Paul Perez, Red Lily Studios
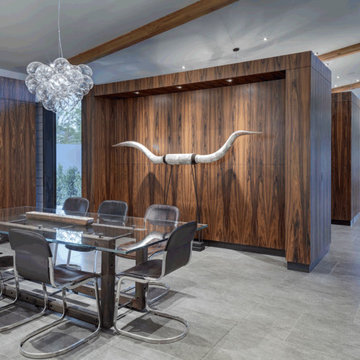
Charles Davis Smith, AIA
Стильный дизайн: огромная гостиная-столовая в стиле модернизм с полом из керамической плитки, серым полом и коричневыми стенами без камина - последний тренд
Стильный дизайн: огромная гостиная-столовая в стиле модернизм с полом из керамической плитки, серым полом и коричневыми стенами без камина - последний тренд

The 6015™ HO Linear Gas Fireplace presents you with superior heat performance, high quality construction and a stunning presentation of fire. The 6015™ is the largest unit in this three-part Linear Gas Fireplace Series, and is the perfect accompaniment to grand living spaces and custom homes. Like it's smaller counterparts, the 4415™ and 3615™, the 6015™ features a sleek 15 inch height and a long row of tall, dynamic flames over a bed of reflective crushed glass that is illuminated by bottom-lit Accent Lights. The 6015™ gas fireplace comes with the luxury of adding three different crushed glass options, the Driftwood and Stone Fyre-Art Kit, and multiple fireback selections to completely transition the look of this fireplace.
The 6015™ gas fireplace not only serves as a beautiful focal point in any home; it boasts an impressively high heat output of 56,000 BTUs and has the ability to heat up to 2,800 square feet, utilizing two concealed 90 CFM fans. It features high quality, ceramic glass that comes standard with the 2015 ANSI approved low visibility safety barrier, increasing the overall safety of this unit for you and your family. The GreenSmart® 2 Wall Mounted Thermostat Remote is also featured with the 6015™, which allows you to easily adjust every component of this fireplace. It even includes optional Power Heat Vent Kits, allowing you to heat additional rooms in your home. The 6015™ is built with superior Fireplace Xtrordinair craftsmanship using the highest quality materials and heavy-duty construction. Experience the difference in quality and performance with the 6015™ HO Linear Gas Fireplace by Fireplace Xtrordinair.
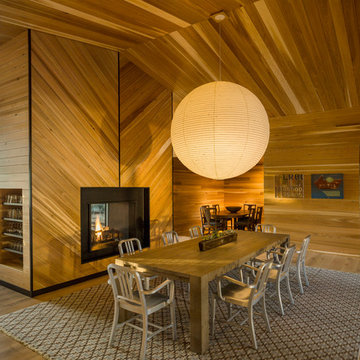
Стильный дизайн: огромная гостиная-столовая в стиле рустика с коричневыми стенами, паркетным полом среднего тона, стандартным камином, коричневым полом и фасадом камина из металла - последний тренд

VPC’s featured Custom Home Project of the Month for March is the spectacular Mountain Modern Lodge. With six bedrooms, six full baths, and two half baths, this custom built 11,200 square foot timber frame residence exemplifies breathtaking mountain luxury.
The home borrows inspiration from its surroundings with smooth, thoughtful exteriors that harmonize with nature and create the ultimate getaway. A deck constructed with Brazilian hardwood runs the entire length of the house. Other exterior design elements include both copper and Douglas Fir beams, stone, standing seam metal roofing, and custom wire hand railing.
Upon entry, visitors are introduced to an impressively sized great room ornamented with tall, shiplap ceilings and a patina copper cantilever fireplace. The open floor plan includes Kolbe windows that welcome the sweeping vistas of the Blue Ridge Mountains. The great room also includes access to the vast kitchen and dining area that features cabinets adorned with valances as well as double-swinging pantry doors. The kitchen countertops exhibit beautifully crafted granite with double waterfall edges and continuous grains.
VPC’s Modern Mountain Lodge is the very essence of sophistication and relaxation. Each step of this contemporary design was created in collaboration with the homeowners. VPC Builders could not be more pleased with the results of this custom-built residence.
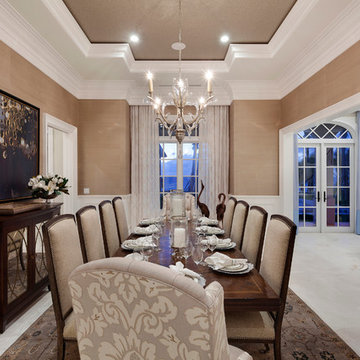
Photography by ibi Designs
Идея дизайна: огромная столовая в классическом стиле с коричневыми стенами, полом из керамогранита и бежевым полом без камина
Идея дизайна: огромная столовая в классическом стиле с коричневыми стенами, полом из керамогранита и бежевым полом без камина
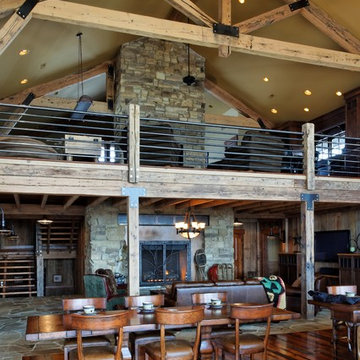
Jeffrey Bebee Photography
Идея дизайна: огромная столовая в стиле рустика с коричневыми стенами и паркетным полом среднего тона
Идея дизайна: огромная столовая в стиле рустика с коричневыми стенами и паркетным полом среднего тона
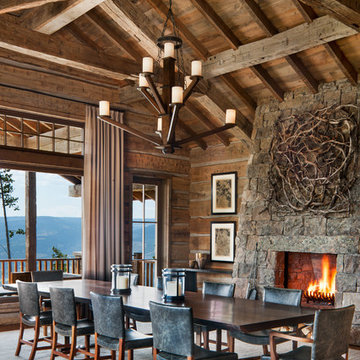
Свежая идея для дизайна: огромная столовая в стиле рустика с коричневыми стенами, паркетным полом среднего тона, стандартным камином, фасадом камина из камня и коричневым полом - отличное фото интерьера
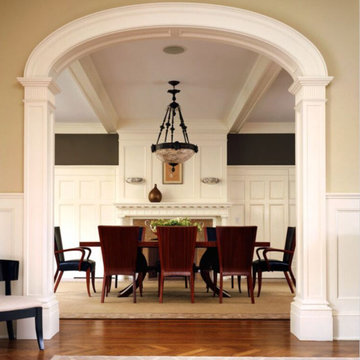
The house is located in Conyers Farm, a residential development, known for its’ grand estates and polo fields. Although the site is just over 10 acres, due to wetlands and conservation areas only 3 acres adjacent to Upper Cross Road could be developed for the house. These restrictions, along with building setbacks led to the linear planning of the house. To maintain a larger back yard, the garage wing was ‘cranked’ towards the street. The bent wing hinged at the three-story turret, reinforces the rambling character and suggests a sense of enclosure around the entry drive court.
Designed in the tradition of late nineteenth-century American country houses. The house has a variety of living spaces, each distinct in shape and orientation. Porches with Greek Doric columns, relaxed plan, juxtaposed masses and shingle-style exterior details all contribute to the elegant “country house” character.
Огромная столовая с коричневыми стенами – фото дизайна интерьера
1