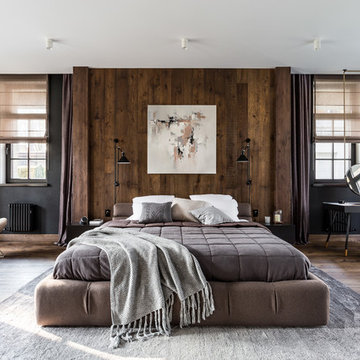Огромная спальня в современном стиле – фото дизайна интерьера
Сортировать:
Бюджет
Сортировать:Популярное за сегодня
1 - 20 из 2 320 фото
1 из 3

На фото: огромная хозяйская, серо-белая спальня в современном стиле с зелеными стенами, темным паркетным полом, коричневым полом, многоуровневым потолком, панелями на стенах и акцентной стеной с
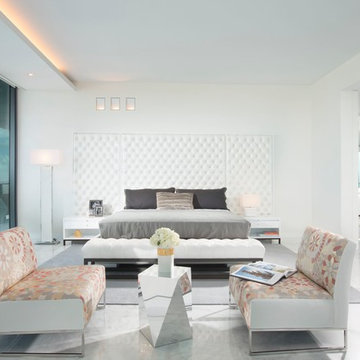
Miami Interior Designers - Residential Interior Design Project in Miami, FL. Regalia is an ultra-luxurious, one unit per floor residential tower. The 7600 square foot floor plate/balcony seen here was designed by Britto Charette.
Photo: Alexia Fodere
Modern interior decorators, Modern interior decorator, Contemporary Interior Designers, Contemporary Interior Designer, Interior design decorators, Interior design decorator, Interior Decoration and Design, Black Interior Designers, Black Interior Designer
Interior designer, Interior designers, Interior design decorators, Interior design decorator, Home interior designers, Home interior designer, Interior design companies, interior decorators, Interior decorator, Decorators, Decorator, Miami Decorators, Miami Decorator, Decorators, Miami Decorator, Miami Interior Design Firm, Interior Design Firms, Interior Designer Firm, Interior Designer Firms, Interior design, Interior designs, home decorators, Ocean front, Luxury home in Miami Beach, Living Room, master bedroom, master bathroom, powder room, Miami, Miami Interior Designers, Miami Interior Designer, Interior Designers Miami, Interior Designer Miami, Modern Interior Designers, Modern Interior Designer, Interior decorating Miami
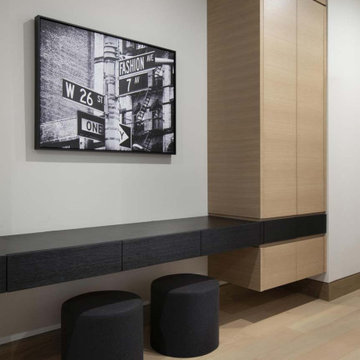
With adjacent neighbors within a fairly dense section of Paradise Valley, Arizona, C.P. Drewett sought to provide a tranquil retreat for a new-to-the-Valley surgeon and his family who were seeking the modernism they loved though had never lived in. With a goal of consuming all possible site lines and views while maintaining autonomy, a portion of the house — including the entry, office, and master bedroom wing — is subterranean. This subterranean nature of the home provides interior grandeur for guests but offers a welcoming and humble approach, fully satisfying the clients requests.
While the lot has an east-west orientation, the home was designed to capture mainly north and south light which is more desirable and soothing. The architecture’s interior loftiness is created with overlapping, undulating planes of plaster, glass, and steel. The woven nature of horizontal planes throughout the living spaces provides an uplifting sense, inviting a symphony of light to enter the space. The more voluminous public spaces are comprised of stone-clad massing elements which convert into a desert pavilion embracing the outdoor spaces. Every room opens to exterior spaces providing a dramatic embrace of home to natural environment.
Grand Award winner for Best Interior Design of a Custom Home
The material palette began with a rich, tonal, large-format Quartzite stone cladding. The stone’s tones gaveforth the rest of the material palette including a champagne-colored metal fascia, a tonal stucco system, and ceilings clad with hemlock, a tight-grained but softer wood that was tonally perfect with the rest of the materials. The interior case goods and wood-wrapped openings further contribute to the tonal harmony of architecture and materials.
Grand Award Winner for Best Indoor Outdoor Lifestyle for a Home This award-winning project was recognized at the 2020 Gold Nugget Awards with two Grand Awards, one for Best Indoor/Outdoor Lifestyle for a Home, and another for Best Interior Design of a One of a Kind or Custom Home.
At the 2020 Design Excellence Awards and Gala presented by ASID AZ North, Ownby Design received five awards for Tonal Harmony. The project was recognized for 1st place – Bathroom; 3rd place – Furniture; 1st place – Kitchen; 1st place – Outdoor Living; and 2nd place – Residence over 6,000 square ft. Congratulations to Claire Ownby, Kalysha Manzo, and the entire Ownby Design team.
Tonal Harmony was also featured on the cover of the July/August 2020 issue of Luxe Interiors + Design and received a 14-page editorial feature entitled “A Place in the Sun” within the magazine.
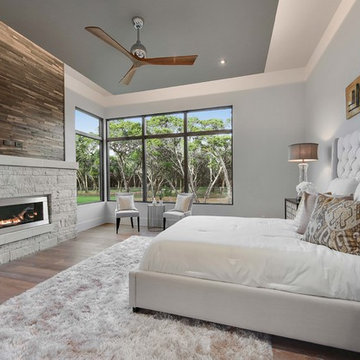
Cordillera Ranch Residence
Builder: Todd Glowka
Designer: Jessica Claiborne, Claiborne & Co too
Photo Credits: Lauren Keller
Materials Used: Macchiato Plank, Vaal 3D Wallboard, Ipe Decking
European Oak Engineered Wood Flooring, Engineered Red Oak 3D wall paneling, Ipe Decking on exterior walls.
This beautiful home, located in Boerne, Tx, utilizes our Macchiato Plank for the flooring, Vaal 3D Wallboard on the chimneys, and Ipe Decking for the exterior walls. The modern luxurious feel of our products are a match made in heaven for this upscale residence.
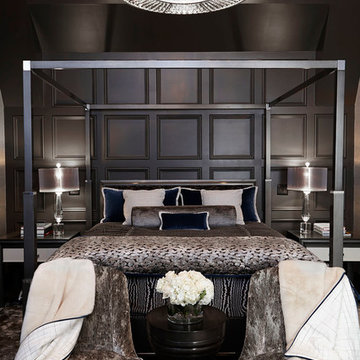
Свежая идея для дизайна: огромная хозяйская спальня в современном стиле с коричневыми стенами и темным паркетным полом - отличное фото интерьера
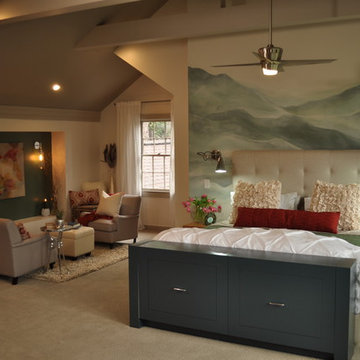
Источник вдохновения для домашнего уюта: огромная хозяйская спальня в современном стиле с белыми стенами, ковровым покрытием и бежевым полом без камина
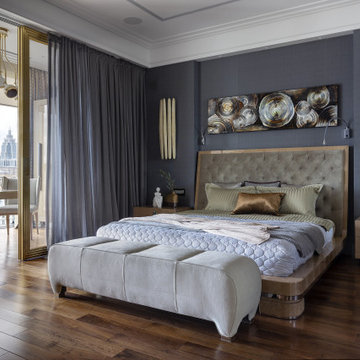
Источник вдохновения для домашнего уюта: огромная хозяйская спальня в современном стиле с серыми стенами, паркетным полом среднего тона, коричневым полом и кроватью в нише
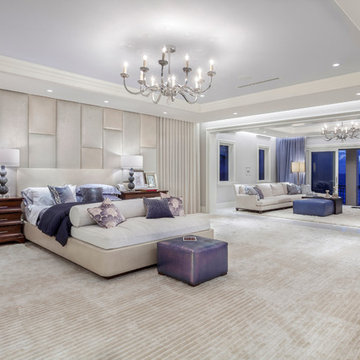
Ed Butera
Идея дизайна: огромная хозяйская спальня в современном стиле с ковровым покрытием
Идея дизайна: огромная хозяйская спальня в современном стиле с ковровым покрытием
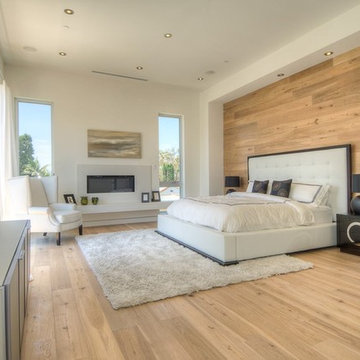
View Our Profile For More Photos Of This Home
Свежая идея для дизайна: огромная хозяйская спальня в современном стиле с белыми стенами, светлым паркетным полом, горизонтальным камином, фасадом камина из бетона и коричневым полом - отличное фото интерьера
Свежая идея для дизайна: огромная хозяйская спальня в современном стиле с белыми стенами, светлым паркетным полом, горизонтальным камином, фасадом камина из бетона и коричневым полом - отличное фото интерьера
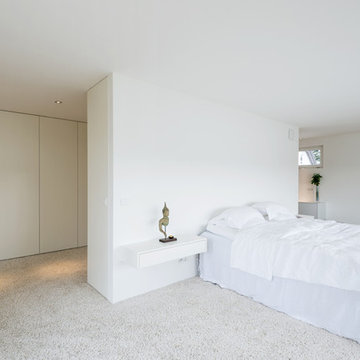
zwei k. fotografen
На фото: огромная хозяйская спальня в современном стиле с белыми стенами и ковровым покрытием без камина с
На фото: огромная хозяйская спальня в современном стиле с белыми стенами и ковровым покрытием без камина с
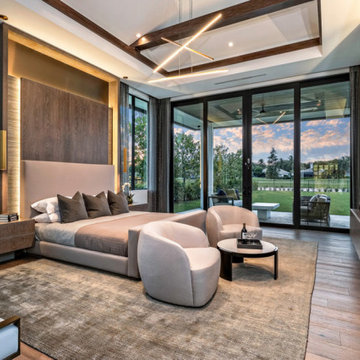
Located in the Palm Beach Polo & Country Club in Wellington, Florida, this spacious, contemporary property is an 11,654-square-foot, 5-bedroom luxury. This home brings a cozy yet sophisticated feel, and is topped off with beautiful floor to ceiling windows allowing you to truly take in the surrounding outdoor beauty. Inside you can find beautiful materials sourced from Italy and Canada. Whether you need to do business in your office at the comfort of your home or are looking for a quiet space outdoors to sit back and relax, this contemporary home was designed specifically with all of your needs in mind.
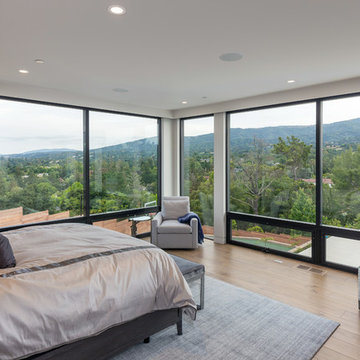
Master bedroom goals:
When your home is perched on a rolling hill, the architecture should flow with nature to provide the best possible structure to support this alluring surrounding. This Master bedroom allows the beauty of nature outside, to be enjoyed from within the comfort and warmth of one's bedroom. Glass windows from the ceiling to the floor to take in the grand views. Where the views become the eye-catcher in the room and the architecture, simply allows it.
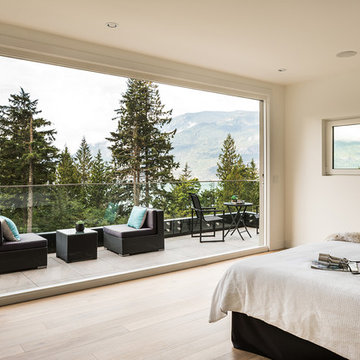
Photography by Luke Potter
Источник вдохновения для домашнего уюта: огромная хозяйская спальня в современном стиле с белыми стенами, паркетным полом среднего тона и коричневым полом без камина
Источник вдохновения для домашнего уюта: огромная хозяйская спальня в современном стиле с белыми стенами, паркетным полом среднего тона и коричневым полом без камина
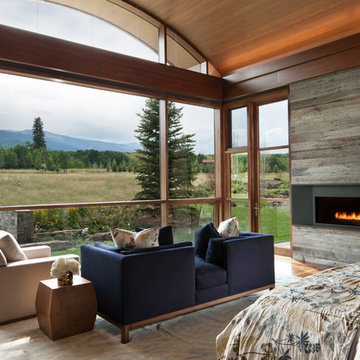
David O. Marlow
Свежая идея для дизайна: огромная хозяйская спальня в современном стиле с серыми стенами, темным паркетным полом, горизонтальным камином, фасадом камина из металла и коричневым полом - отличное фото интерьера
Свежая идея для дизайна: огромная хозяйская спальня в современном стиле с серыми стенами, темным паркетным полом, горизонтальным камином, фасадом камина из металла и коричневым полом - отличное фото интерьера
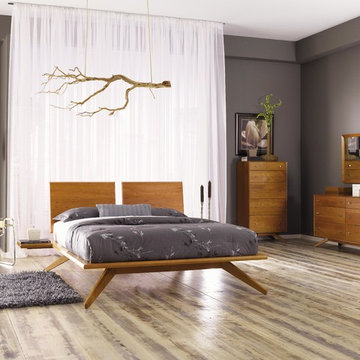
Идея дизайна: огромная хозяйская спальня в современном стиле с серыми стенами, светлым паркетным полом и коричневым полом без камина
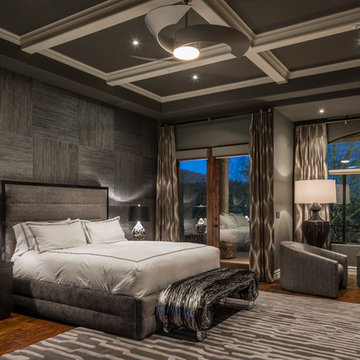
Contemporary Black and Silver Master Bedroom. Nathan Anthony "Cesare" channel tufted bed upholstered in JAB Chivasso metallic velvet. Michael Berman Modernist Nightstands. Arteriors Lamps. Harlequin rug by Surya, Metallic grasscloth wallcovering by Elitis. H. Studio bench with acrylic feet, upholstered in a Cassaro silver and black metallic velvet. Restoration Hardware bedding.
Photography by Jason Roehner
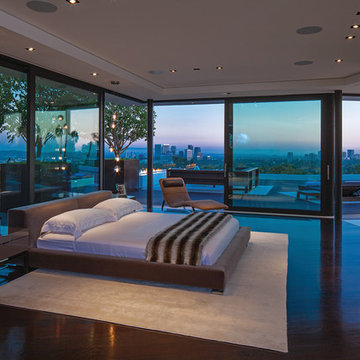
Laurel Way Beverly Hills luxury home modern glass wall primary bedroom. Photo by Art Gray Photography.
На фото: огромная хозяйская спальня в современном стиле с стандартным камином и многоуровневым потолком с
На фото: огромная хозяйская спальня в современном стиле с стандартным камином и многоуровневым потолком с
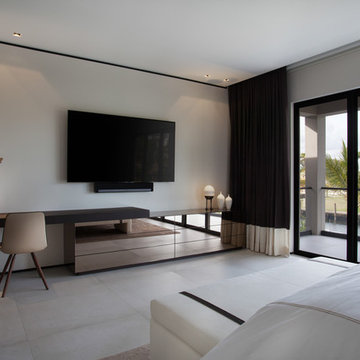
Emilio Collavino
Источник вдохновения для домашнего уюта: огромная гостевая спальня (комната для гостей) в современном стиле с полом из керамической плитки, белым полом и серыми стенами
Источник вдохновения для домашнего уюта: огромная гостевая спальня (комната для гостей) в современном стиле с полом из керамической плитки, белым полом и серыми стенами
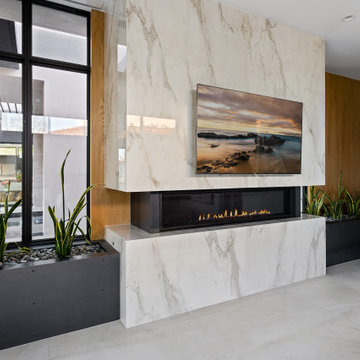
Свежая идея для дизайна: огромная хозяйская спальня в современном стиле с разноцветными стенами, стандартным камином, фасадом камина из металла и бежевым полом - отличное фото интерьера
Огромная спальня в современном стиле – фото дизайна интерьера
1
