Огромная серая столовая – фото дизайна интерьера
Сортировать:
Бюджет
Сортировать:Популярное за сегодня
1 - 20 из 633 фото
1 из 3

dining room with al-fresco dining trellis
На фото: огромная столовая в современном стиле с серыми стенами и серым полом без камина
На фото: огромная столовая в современном стиле с серыми стенами и серым полом без камина
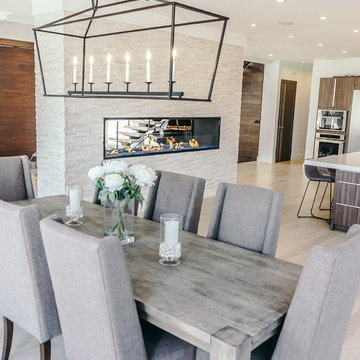
Acucraft custom gas linear gas fireplace with half open half glass. Photo courtesy of Eduardo Muniz, Boston Best Construction
На фото: огромная кухня-столовая в стиле неоклассика (современная классика) с
На фото: огромная кухня-столовая в стиле неоклассика (современная классика) с

Old dairy barn completely remodeled into a wedding venue/ event center. Lower level area ready for weddings
Стильный дизайн: огромная гостиная-столовая в стиле кантри с светлым паркетным полом и серым полом - последний тренд
Стильный дизайн: огромная гостиная-столовая в стиле кантри с светлым паркетным полом и серым полом - последний тренд

Пример оригинального дизайна: огромная гостиная-столовая в современном стиле с белыми стенами, паркетным полом среднего тона и серым полом
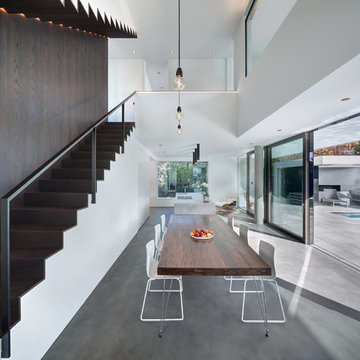
Стильный дизайн: огромная гостиная-столовая в современном стиле с белыми стенами, полом из линолеума и серым полом без камина - последний тренд
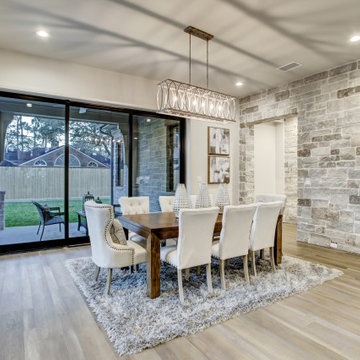
Свежая идея для дизайна: огромная столовая в современном стиле с бежевыми стенами, паркетным полом среднего тона и коричневым полом без камина - отличное фото интерьера

На фото: огромная кухня-столовая в стиле ретро с полом из керамической плитки, серым полом, обоями на стенах и серыми стенами

The stunning two story dining room in this Bloomfield Hills home, completed in 2015, allows the twenty foot wall of windows and the breathtaking lake views beyond to take center stage as the key focal point. Twin built in buffets grace the two side walls, offering substantial storage and serving space for the generously proportioned room. The floating cabinets are topped with leathered granite mitered countertops in Fantasy Black. The backsplashes feature Peau de Béton, lightweight fiberglass reinforced concrete panels, in a dynamic Onyx finish for a sophisticated industrial look. The custom walnut table sports a metal edge binding, furthering the modern industrial theme of the buffets. The soaring ceiling is treated to a stepped edge detail with indirect LED strip lighting above to provide ambient light to accent the scene below.

Walker Road Great Falls, Virginia modern home open plan kitchen & dining room with breakfast bar. Photo by William MacCollum.
Пример оригинального дизайна: огромная кухня-столовая в современном стиле с белыми стенами, полом из керамогранита, серым полом и многоуровневым потолком
Пример оригинального дизайна: огромная кухня-столовая в современном стиле с белыми стенами, полом из керамогранита, серым полом и многоуровневым потолком
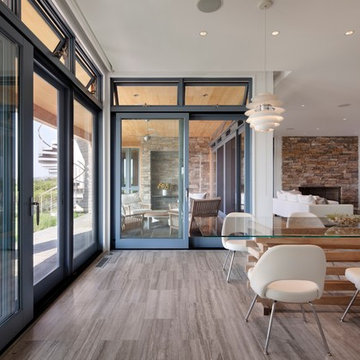
Photography by Michael Moran
Стильный дизайн: огромная гостиная-столовая в современном стиле с белыми стенами, полом из ламината и коричневым полом без камина - последний тренд
Стильный дизайн: огромная гостиная-столовая в современном стиле с белыми стенами, полом из ламината и коричневым полом без камина - последний тренд
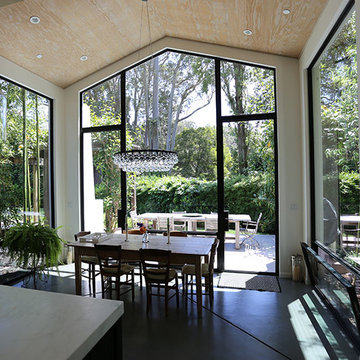
Custom thermally broken steel windows and doors for every environment. Experience the evolution! #JadaSteelWindows
Стильный дизайн: огромная столовая в стиле неоклассика (современная классика) - последний тренд
Стильный дизайн: огромная столовая в стиле неоклассика (современная классика) - последний тренд
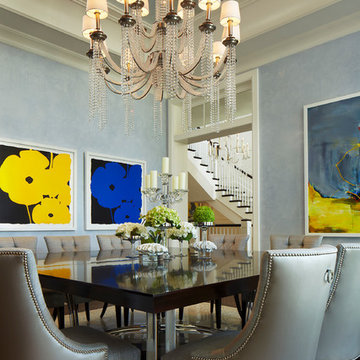
This photo was features in Florida Design Magazine.
The dining room features a custom walnut wine room holding more than 100 bottles, a Swaim walnut dining table, Grafton Furniture’s nickel nailhead-trimmed leather chairs that sit atop a marble medallion center design edged with a marble mosaic and a chandelier created with dramatic crystal bead swags. The room also features wide blade window shutters, 8 in American Walnut flooring surround the marble mosaic center, crown molding on the ceiling, Venetian plaster walls, 8 inch base boards and transom windows. The table is a 3-inch thick custom walnut table from Swain sits on arcs and stainless steel uprights. The stair case in the background is an American Walnut tread and handrail stair case. The artwork on the wall is titled Poppies by artist Donald Sultan.

Built in the iconic neighborhood of Mount Curve, just blocks from the lakes, Walker Art Museum, and restaurants, this is city living at its best. Myrtle House is a design-build collaboration with Hage Homes and Regarding Design with expertise in Southern-inspired architecture and gracious interiors. With a charming Tudor exterior and modern interior layout, this house is perfect for all ages.
Rooted in the architecture of the past with a clean and contemporary influence, Myrtle House bridges the gap between stunning historic detailing and modern living.
A sense of charm and character is created through understated and honest details, with scale and proportion being paramount to the overall effect.
Classical elements are featured throughout the home, including wood paneling, crown molding, cabinet built-ins, and cozy window seating, creating an ambiance steeped in tradition. While the kitchen and family room blend together in an open space for entertaining and family time, there are also enclosed spaces designed with intentional use in mind.
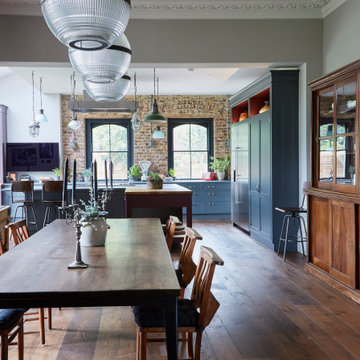
Kitchen / Diner
На фото: огромная столовая в стиле фьюжн с серыми стенами, темным паркетным полом и коричневым полом
На фото: огромная столовая в стиле фьюжн с серыми стенами, темным паркетным полом и коричневым полом
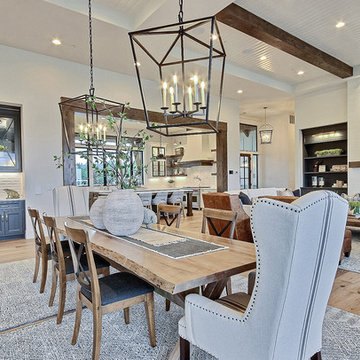
Inspired by the majesty of the Northern Lights and this family's everlasting love for Disney, this home plays host to enlighteningly open vistas and playful activity. Like its namesake, the beloved Sleeping Beauty, this home embodies family, fantasy and adventure in their truest form. Visions are seldom what they seem, but this home did begin 'Once Upon a Dream'. Welcome, to The Aurora.
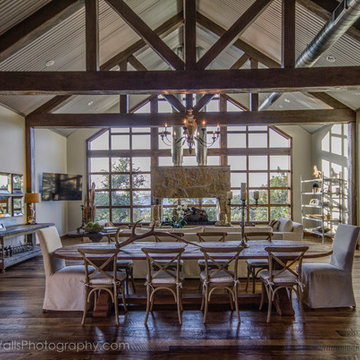
Four Walls Photography
На фото: огромная столовая в стиле рустика с белыми стенами, темным паркетным полом, двусторонним камином и фасадом камина из камня
На фото: огромная столовая в стиле рустика с белыми стенами, темным паркетным полом, двусторонним камином и фасадом камина из камня

Идея дизайна: огромная отдельная столовая в стиле рустика с темным паркетным полом, разноцветными стенами и коричневым полом без камина
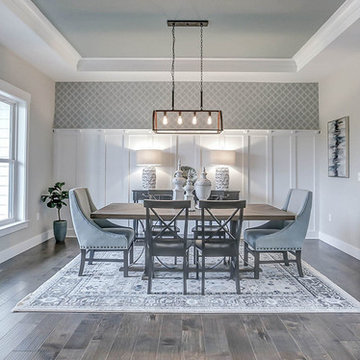
This grand 2-story home with first-floor owner’s suite includes a 3-car garage with spacious mudroom entry complete with built-in lockers. A stamped concrete walkway leads to the inviting front porch. Double doors open to the foyer with beautiful hardwood flooring that flows throughout the main living areas on the 1st floor. Sophisticated details throughout the home include lofty 10’ ceilings on the first floor and farmhouse door and window trim and baseboard. To the front of the home is the formal dining room featuring craftsman style wainscoting with chair rail and elegant tray ceiling. Decorative wooden beams adorn the ceiling in the kitchen, sitting area, and the breakfast area. The well-appointed kitchen features stainless steel appliances, attractive cabinetry with decorative crown molding, Hanstone countertops with tile backsplash, and an island with Cambria countertop. The breakfast area provides access to the spacious covered patio. A see-thru, stone surround fireplace connects the breakfast area and the airy living room. The owner’s suite, tucked to the back of the home, features a tray ceiling, stylish shiplap accent wall, and an expansive closet with custom shelving. The owner’s bathroom with cathedral ceiling includes a freestanding tub and custom tile shower. Additional rooms include a study with cathedral ceiling and rustic barn wood accent wall and a convenient bonus room for additional flexible living space. The 2nd floor boasts 3 additional bedrooms, 2 full bathrooms, and a loft that overlooks the living room.

Идея дизайна: огромная гостиная-столовая в стиле модернизм с серыми стенами, светлым паркетным полом, многоуровневым потолком и панелями на стенах
Огромная серая столовая – фото дизайна интерьера
1
