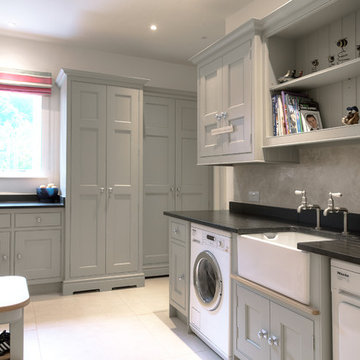Огромная прачечная – фото дизайна интерьера
Сортировать:
Бюджет
Сортировать:Популярное за сегодня
121 - 140 из 796 фото
1 из 2

Our clients wanted the ultimate modern farmhouse custom dream home. They found property in the Santa Rosa Valley with an existing house on 3 ½ acres. They could envision a new home with a pool, a barn, and a place to raise horses. JRP and the clients went all in, sparing no expense. Thus, the old house was demolished and the couple’s dream home began to come to fruition.
The result is a simple, contemporary layout with ample light thanks to the open floor plan. When it comes to a modern farmhouse aesthetic, it’s all about neutral hues, wood accents, and furniture with clean lines. Every room is thoughtfully crafted with its own personality. Yet still reflects a bit of that farmhouse charm.
Their considerable-sized kitchen is a union of rustic warmth and industrial simplicity. The all-white shaker cabinetry and subway backsplash light up the room. All white everything complimented by warm wood flooring and matte black fixtures. The stunning custom Raw Urth reclaimed steel hood is also a star focal point in this gorgeous space. Not to mention the wet bar area with its unique open shelves above not one, but two integrated wine chillers. It’s also thoughtfully positioned next to the large pantry with a farmhouse style staple: a sliding barn door.
The master bathroom is relaxation at its finest. Monochromatic colors and a pop of pattern on the floor lend a fashionable look to this private retreat. Matte black finishes stand out against a stark white backsplash, complement charcoal veins in the marble looking countertop, and is cohesive with the entire look. The matte black shower units really add a dramatic finish to this luxurious large walk-in shower.
Photographer: Andrew - OpenHouse VC
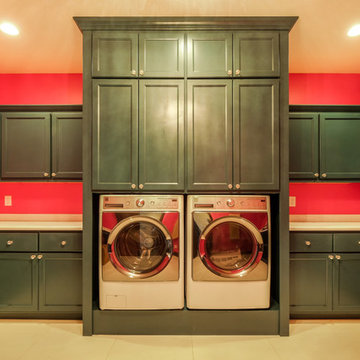
Stunning laundry area with craftsman style door fronts and American face frame construction. Added elegance with a traditional crown molding.
Пример оригинального дизайна: огромная отдельная, п-образная прачечная в викторианском стиле с со стиральной и сушильной машиной рядом
Пример оригинального дизайна: огромная отдельная, п-образная прачечная в викторианском стиле с со стиральной и сушильной машиной рядом
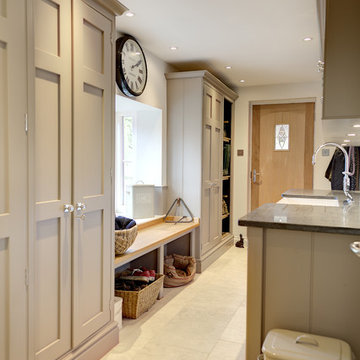
Lewis Alderson & Co. Bespoke hand-made cabinetry. Paint colours by Lewis Alderson
Источник вдохновения для домашнего уюта: огромная прачечная в классическом стиле
Источник вдохновения для домашнего уюта: огромная прачечная в классическом стиле

Источник вдохновения для домашнего уюта: огромная отдельная, п-образная прачечная в классическом стиле с врезной мойкой, фасадами в стиле шейкер, коричневыми фасадами, столешницей из кварцевого агломерата, белым фартуком, фартуком из керамической плитки, белыми стенами, паркетным полом среднего тона, со стиральной и сушильной машиной рядом, коричневым полом и бежевой столешницей

Идея дизайна: огромная отдельная, п-образная прачечная в современном стиле с накладной мойкой, серыми фасадами, белыми стенами, полом из керамической плитки, со стиральной и сушильной машиной рядом, разноцветным полом и белой столешницей

Natural materials come together so beautifully in this huge, laundry / mud room.
Tim Turner Photography
Идея дизайна: огромная параллельная универсальная комната в стиле кантри с с полувстраиваемой мойкой (с передним бортиком), фасадами в стиле шейкер, серыми фасадами, столешницей из кварцевого агломерата, бетонным полом, серым полом, белой столешницей, серыми стенами и со стиральной и сушильной машиной рядом
Идея дизайна: огромная параллельная универсальная комната в стиле кантри с с полувстраиваемой мойкой (с передним бортиком), фасадами в стиле шейкер, серыми фасадами, столешницей из кварцевого агломерата, бетонным полом, серым полом, белой столешницей, серыми стенами и со стиральной и сушильной машиной рядом
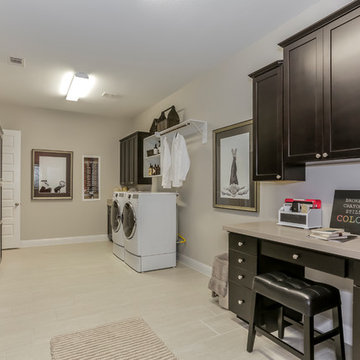
Источник вдохновения для домашнего уюта: огромная п-образная универсальная комната в стиле неоклассика (современная классика) с фасадами с утопленной филенкой, столешницей из акрилового камня, полом из ламината, со стиральной и сушильной машиной рядом, бежевым полом, темными деревянными фасадами и серыми стенами
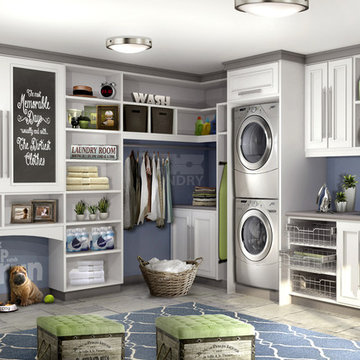
Стильный дизайн: огромная универсальная комната в современном стиле с врезной мойкой, белыми фасадами и с сушильной машиной на стиральной машине - последний тренд
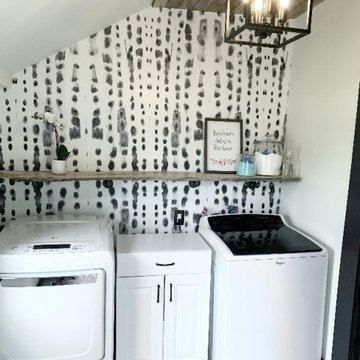
"Smoke Shadow" is the perfect contemporary black and white wallpaper to make a dramatic feature wall. Misty shapes, and moody grays and golds make our black and white wall mural a balanced blend of fun, neutral and pretty. The "Smoke Shadow" mural is an authentic Blueberry Glitter painting converted into 9' x 10' wall mural.
Each mural comes in 6 sections that are each 20" wide x 108" long for the 9' x 10 option and seven sections for the 8' x 12' size option
Peel and Stick: The adhesive application allows for easy removal with no damage to the wall. Click here to see the easy installation guide.
Installation Tip: Use a "Handy Scraper" for a professional, flawless install on our peel and stick wallpaper. The rubber end acts as a squeegee to removable the unwanted air bubbles for a smooth finish.
Pre-pasted: The pre-pasted wallpaper application is a common wall covering with glue paste on the back that activates when wet.
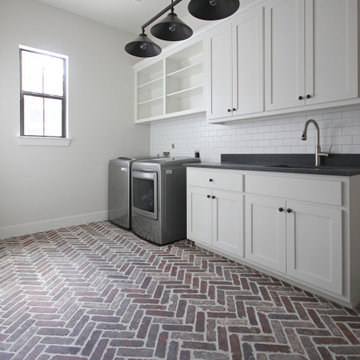
На фото: огромная отдельная прачечная в стиле кантри с фасадами в стиле шейкер, белыми фасадами, кирпичным полом, со стиральной и сушильной машиной рядом и разноцветным полом с

This home had a generous master suite prior to the renovation; however, it was located close to the rest of the bedrooms and baths on the floor. They desired their own separate oasis with more privacy and asked us to design and add a 2nd story addition over the existing 1st floor family room, that would include a master suite with a laundry/gift wrapping room.
We added a 2nd story addition without adding to the existing footprint of the home. The addition is entered through a private hallway with a separate spacious laundry room, complete with custom storage cabinetry, sink area, and countertops for folding or wrapping gifts. The bedroom is brimming with details such as custom built-in storage cabinetry with fine trim mouldings, window seats, and a fireplace with fine trim details. The master bathroom was designed with comfort in mind. A custom double vanity and linen tower with mirrored front, quartz countertops and champagne bronze plumbing and lighting fixtures make this room elegant. Water jet cut Calcatta marble tile and glass tile make this walk-in shower with glass window panels a true work of art. And to complete this addition we added a large walk-in closet with separate his and her areas, including built-in dresser storage, a window seat, and a storage island. The finished renovation is their private spa-like place to escape the busyness of life in style and comfort. These delightful homeowners are already talking phase two of renovations with us and we look forward to a longstanding relationship with them.
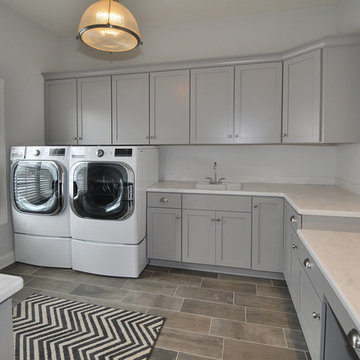
Detour Marketing
На фото: огромная отдельная, п-образная прачечная в стиле фьюжн с врезной мойкой, фасадами с утопленной филенкой, серыми фасадами, мраморной столешницей, серыми стенами, полом из керамической плитки и со стиральной и сушильной машиной рядом с
На фото: огромная отдельная, п-образная прачечная в стиле фьюжн с врезной мойкой, фасадами с утопленной филенкой, серыми фасадами, мраморной столешницей, серыми стенами, полом из керамической плитки и со стиральной и сушильной машиной рядом с
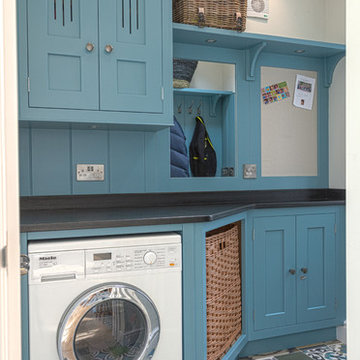
Lewis Alderson & Co.
Handmade Utility Room Furniture. Paint colours by Lewis Alderson
На фото: огромная прачечная в классическом стиле с
На фото: огромная прачечная в классическом стиле с
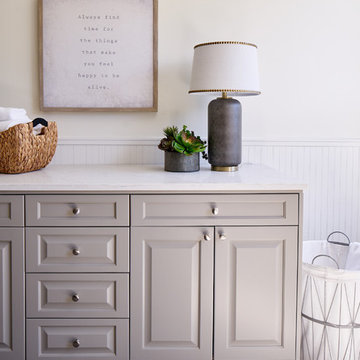
Cabinet painted in Benjamin Moore's BM 1552 "River Reflections". Photo by Matthew Niemann
Идея дизайна: огромная отдельная прачечная в классическом стиле с фасадами с выступающей филенкой, серыми фасадами, столешницей из кварцевого агломерата, со стиральной и сушильной машиной рядом и белой столешницей
Идея дизайна: огромная отдельная прачечная в классическом стиле с фасадами с выступающей филенкой, серыми фасадами, столешницей из кварцевого агломерата, со стиральной и сушильной машиной рядом и белой столешницей

Alan Blakely
На фото: огромная отдельная, угловая прачечная в стиле неоклассика (современная классика) с с полувстраиваемой мойкой (с передним бортиком), фасадами с утопленной филенкой, серыми стенами, с сушильной машиной на стиральной машине, белым полом, белой столешницей и белыми фасадами с
На фото: огромная отдельная, угловая прачечная в стиле неоклассика (современная классика) с с полувстраиваемой мойкой (с передним бортиком), фасадами с утопленной филенкой, серыми стенами, с сушильной машиной на стиральной машине, белым полом, белой столешницей и белыми фасадами с

Свежая идея для дизайна: огромная параллельная универсальная комната в стиле неоклассика (современная классика) с с полувстраиваемой мойкой (с передним бортиком), со стиральной и сушильной машиной рядом, фасадами в стиле шейкер, мраморной столешницей, белыми стенами, разноцветным полом, белой столешницей и синими фасадами - отличное фото интерьера
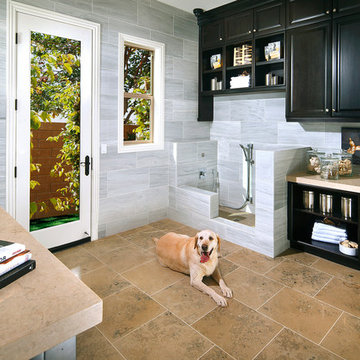
Pet Suites
Photo by Arthur Gomez
Источник вдохновения для домашнего уюта: огромная универсальная комната с серыми стенами, полом из керамической плитки, с сушильной машиной на стиральной машине и черными фасадами
Источник вдохновения для домашнего уюта: огромная универсальная комната с серыми стенами, полом из керамической плитки, с сушильной машиной на стиральной машине и черными фасадами
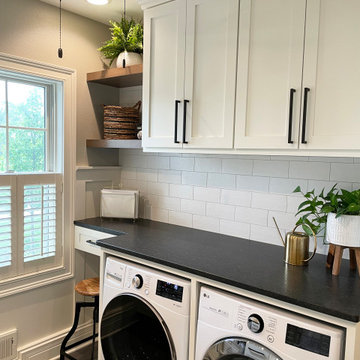
We opened up this unique space to expand the Laundry Room and Mud Room to incorporate a large expansion for the Pantry Area that included a Coffee Bar and Refrigerator. This remodeled space allowed more functionality and brought in lots of sunlight into the spaces.
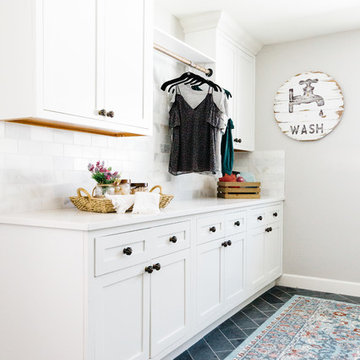
Свежая идея для дизайна: огромная отдельная, параллельная прачечная в стиле кантри с хозяйственной раковиной, фасадами с утопленной филенкой, белыми фасадами, столешницей из кварцевого агломерата, серыми стенами, полом из сланца, со стиральной и сушильной машиной рядом и черным полом - отличное фото интерьера
Огромная прачечная – фото дизайна интерьера
7
