Огромная прачечная с бежевым полом – фото дизайна интерьера
Сортировать:
Бюджет
Сортировать:Популярное за сегодня
1 - 20 из 83 фото
1 из 3

Designer: Cameron Snyder & Judy Whalen; Photography: Dan Cutrona
Стильный дизайн: огромная прачечная в классическом стиле с стеклянными фасадами, темными деревянными фасадами, ковровым покрытием, со стиральной и сушильной машиной рядом, бежевым полом и коричневой столешницей - последний тренд
Стильный дизайн: огромная прачечная в классическом стиле с стеклянными фасадами, темными деревянными фасадами, ковровым покрытием, со стиральной и сушильной машиной рядом, бежевым полом и коричневой столешницей - последний тренд

Inspired by the majesty of the Northern Lights and this family's everlasting love for Disney, this home plays host to enlighteningly open vistas and playful activity. Like its namesake, the beloved Sleeping Beauty, this home embodies family, fantasy and adventure in their truest form. Visions are seldom what they seem, but this home did begin 'Once Upon a Dream'. Welcome, to The Aurora.

We designed this bespoke traditional laundry for a client with a very long wish list!
1) Seperate laundry baskets for whites, darks, colours, bedding, dusters, and delicates/woolens.
2) Seperate baskets for clean washing for each family member.
3) Large washing machine and dryer.
4) Drying area.
5) Lots and LOTS of storage with a place for everything.
6) Everything that isn't pretty kept out of sight.

This covered riding arena in Shingle Springs, California houses a full horse arena, horse stalls and living quarters. The arena measures 60’ x 120’ (18 m x 36 m) and uses fully engineered clear-span steel trusses too support the roof. The ‘club’ addition measures 24’ x 120’ (7.3 m x 36 m) and provides viewing areas, horse stalls, wash bay(s) and additional storage. The owners of this structure also worked with their builder to incorporate living space into the building; a full kitchen, bathroom, bedroom and common living area are located within the club portion.

Perfect Laundry Room for making laundry task seem pleasant! BM White Dove and SW Comfort Gray Barn Doors. Pewter Hardware. Construction by Borges Brooks Builders.
Fletcher Isaacs Photography

This estate is a transitional home that blends traditional architectural elements with clean-lined furniture and modern finishes. The fine balance of curved and straight lines results in an uncomplicated design that is both comfortable and relaxing while still sophisticated and refined. The red-brick exterior façade showcases windows that assure plenty of light. Once inside, the foyer features a hexagonal wood pattern with marble inlays and brass borders which opens into a bright and spacious interior with sumptuous living spaces. The neutral silvery grey base colour palette is wonderfully punctuated by variations of bold blue, from powder to robin’s egg, marine and royal. The anything but understated kitchen makes a whimsical impression, featuring marble counters and backsplashes, cherry blossom mosaic tiling, powder blue custom cabinetry and metallic finishes of silver, brass, copper and rose gold. The opulent first-floor powder room with gold-tiled mosaic mural is a visual feast.

Miro Dvorscak
Peterson Homebuilders, Inc.
329 Design
Пример оригинального дизайна: огромная отдельная, угловая прачечная в классическом стиле с врезной мойкой, фасадами с утопленной филенкой, бежевыми фасадами, полом из травертина, со стиральной и сушильной машиной рядом, бежевым полом, столешницей из кварцевого агломерата и серыми стенами
Пример оригинального дизайна: огромная отдельная, угловая прачечная в классическом стиле с врезной мойкой, фасадами с утопленной филенкой, бежевыми фасадами, полом из травертина, со стиральной и сушильной машиной рядом, бежевым полом, столешницей из кварцевого агломерата и серыми стенами
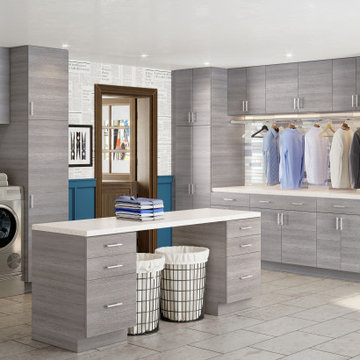
Свежая идея для дизайна: огромная отдельная, угловая прачечная в современном стиле с плоскими фасадами, коричневыми фасадами, столешницей из кварцевого агломерата, белыми стенами, полом из керамогранита, со стиральной и сушильной машиной рядом, бежевым полом и бежевой столешницей - отличное фото интерьера

Источник вдохновения для домашнего уюта: огромная параллельная универсальная комната в стиле кантри с врезной мойкой, фасадами с выступающей филенкой, белыми фасадами, столешницей из кварцевого агломерата, серыми стенами, полом из керамической плитки, с сушильной машиной на стиральной машине, бежевым полом и белой столешницей

На фото: огромная отдельная, прямая прачечная в классическом стиле с с полувстраиваемой мойкой (с передним бортиком), фасадами с выступающей филенкой, темными деревянными фасадами, гранитной столешницей, белыми стенами, полом из винила, со стиральной и сушильной машиной рядом и бежевым полом

This Italian Villa laundry room features light wood cabinets, an island with a marble countertop and black washer & dryer set.
Пример оригинального дизайна: огромная п-образная универсальная комната в средиземноморском стиле с врезной мойкой, фасадами с выступающей филенкой, мраморной столешницей, полом из травертина, со стиральной и сушильной машиной рядом, бежевым полом, разноцветной столешницей, фасадами цвета дерева среднего тона и бежевыми стенами
Пример оригинального дизайна: огромная п-образная универсальная комната в средиземноморском стиле с врезной мойкой, фасадами с выступающей филенкой, мраморной столешницей, полом из травертина, со стиральной и сушильной машиной рядом, бежевым полом, разноцветной столешницей, фасадами цвета дерева среднего тона и бежевыми стенами
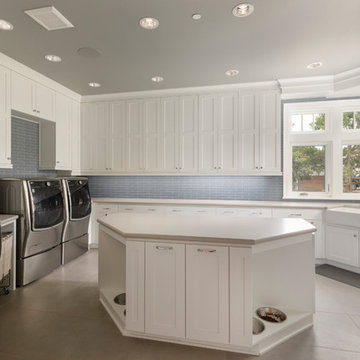
Caleb Vandermeer Photography
Источник вдохновения для домашнего уюта: огромная универсальная комната в стиле неоклассика (современная классика) с с полувстраиваемой мойкой (с передним бортиком), фасадами в стиле шейкер, белыми фасадами, столешницей из ламината, серыми стенами, полом из керамогранита, со стиральной и сушильной машиной рядом и бежевым полом
Источник вдохновения для домашнего уюта: огромная универсальная комната в стиле неоклассика (современная классика) с с полувстраиваемой мойкой (с передним бортиком), фасадами в стиле шейкер, белыми фасадами, столешницей из ламината, серыми стенами, полом из керамогранита, со стиральной и сушильной машиной рядом и бежевым полом
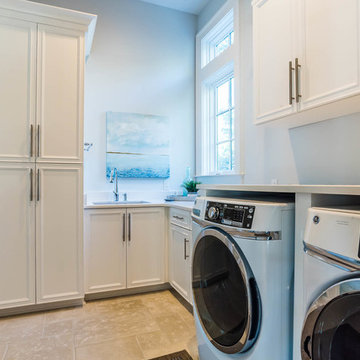
The large laundry room and a half bath accessible from the foyer and the pool deck.
На фото: огромная отдельная, угловая прачечная в стиле шебби-шик с накладной мойкой, фасадами в стиле шейкер, белыми фасадами, гранитной столешницей, серыми стенами, со стиральной и сушильной машиной рядом, бежевым полом и белой столешницей с
На фото: огромная отдельная, угловая прачечная в стиле шебби-шик с накладной мойкой, фасадами в стиле шейкер, белыми фасадами, гранитной столешницей, серыми стенами, со стиральной и сушильной машиной рядом, бежевым полом и белой столешницей с

Cabinet Color: Guildford Green #HC-116
Walls: Carrington Beighe #HC-93
Often times the laundry room is forgotten or simply not given any consideration. Here is a sampling of my work with clients that take their laundry as serious business! In addition, take advantage of the footprint of the room and make it into something more functional for other projects and storage.
Photos by JSPhotoFX and BeezEyeViewPhotography.com
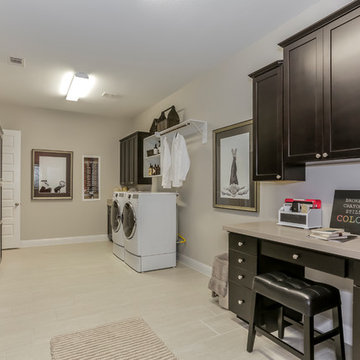
Источник вдохновения для домашнего уюта: огромная п-образная универсальная комната в стиле неоклассика (современная классика) с фасадами с утопленной филенкой, столешницей из акрилового камня, полом из ламината, со стиральной и сушильной машиной рядом, бежевым полом, темными деревянными фасадами и серыми стенами

На фото: огромная п-образная универсальная комната в морском стиле с врезной мойкой, фасадами с утопленной филенкой, коричневыми фасадами, мраморной столешницей, белыми стенами, полом из известняка, со стиральной и сушильной машиной рядом, бежевым полом, белой столешницей и стенами из вагонки с

A chef’s sink in laundry room features a standard chef’s faucet. The power and agility of this faucet allow for heavy-duty cleaning and can be used to wash the homeowners' pet dog.

Источник вдохновения для домашнего уюта: огромная отдельная прачечная в стиле кантри с фасадами в стиле шейкер, с сушильной машиной на стиральной машине, синими фасадами, мраморной столешницей, бежевыми стенами, полом из терракотовой плитки, бежевым полом и бежевой столешницей
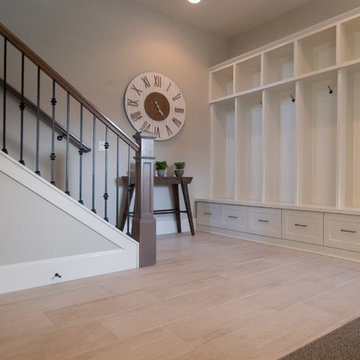
Paint Colors by Sherwin Williams
Interior Body Color : Agreeable Gray SW 7029
Interior Trim Color : Northwood Cabinets’ Eggshell
Flooring & Tile Supplied by Macadam Floor & Design
Floor Tile by Emser Tile
Floor Tile Product : Formwork in Bond
Backsplash Tile by Daltile
Backsplash Product : Daintree Exotics Carerra in Maniscalo
Slab Countertops by Wall to Wall Stone
Countertop Product : Caesarstone Blizzard
Faucets by Delta Faucet
Sinks by Decolav
Appliances by Maytag
Cabinets by Northwood Cabinets
Exposed Beams & Built-In Cabinetry Colors : Jute
Windows by Milgard Windows & Doors
Product : StyleLine Series Windows
Supplied by Troyco
Interior Design by Creative Interiors & Design
Lighting by Globe Lighting / Destination Lighting
Doors by Western Pacific Building Materials

This house got a complete facelift! All trim and doors were painted white, floors refinished in a new color, opening to the kitchen became larger to create a more cohesive floor plan. The dining room became a "dreamy" Butlers Pantry and the kitchen was completely re-configured to include a 48" range and paneled appliances. Notice that there are no switches or outlets in the backsplashes. Mud room, laundry room re-imagined and the basement ballroom completely redone. Make sure to look at the before pictures!
Огромная прачечная с бежевым полом – фото дизайна интерьера
1