Огромная гостиная с желтыми стенами – фото дизайна интерьера
Сортировать:
Бюджет
Сортировать:Популярное за сегодня
1 - 20 из 530 фото
1 из 3

Пример оригинального дизайна: огромная открытая гостиная комната в стиле рустика с двусторонним камином, фасадом камина из камня, скрытым телевизором, балками на потолке, сводчатым потолком, деревянным потолком, желтыми стенами, паркетным полом среднего тона и коричневым полом

Builder: Markay Johnson Construction
visit: www.mjconstruction.com
Project Details:
Located on a beautiful corner lot of just over one acre, this sumptuous home presents Country French styling – with leaded glass windows, half-timber accents, and a steeply pitched roof finished in varying shades of slate. Completed in 2006, the home is magnificently appointed with traditional appeal and classic elegance surrounding a vast center terrace that accommodates indoor/outdoor living so easily. Distressed walnut floors span the main living areas, numerous rooms are accented with a bowed wall of windows, and ceilings are architecturally interesting and unique. There are 4 additional upstairs bedroom suites with the convenience of a second family room, plus a fully equipped guest house with two bedrooms and two bathrooms. Equally impressive are the resort-inspired grounds, which include a beautiful pool and spa just beyond the center terrace and all finished in Connecticut bluestone. A sport court, vast stretches of level lawn, and English gardens manicured to perfection complete the setting.
Photographer: Bernard Andre Photography

Control of the interior lighting allows one to set the ambience for listening to musical performances. Each instrument is connected to the Audio Distribution system so everyone may enjoy the performance; no mater where they are in the house. Audio controls allow precise volume adjustments of incoming and outgoing signals. Automatic shades protect the furnishings from sun damage and works with the Smart Thermostat to keep the environment at the right temperature all-year round. Freezing temperature sensors ensure the fireplace automatically ignites just in case the HVAC lost power or broke down. Contact sensors on the windows and door work with the home weather station to determine if windows/doors need to be closed when raining; not to mention the primary use with the security system to detect unwanted intruders.

Matt McCourtney
Источник вдохновения для домашнего уюта: огромная открытая гостиная комната в морском стиле с желтыми стенами, светлым паркетным полом и мультимедийным центром без камина
Источник вдохновения для домашнего уюта: огромная открытая гостиная комната в морском стиле с желтыми стенами, светлым паркетным полом и мультимедийным центром без камина
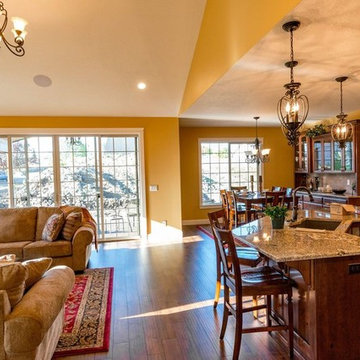
This family room and kitchen area works seamlessly together to create a feeling of unity. The vaulted ceilings over the family room subtly draw the eye up and quietly divides the two spaces. The chandeliers in the kitchen area create a cozy atmosphere. The trim around the sliding glass doors and the dining room window are framed in white. The kitchen island is seen to be quite spacious and can easily seat six people.
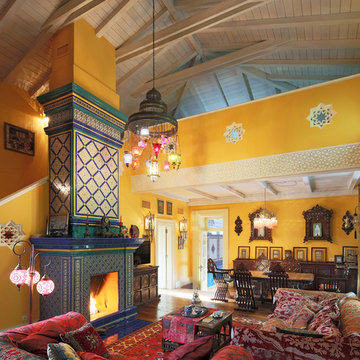
Сергей Моргунов
Источник вдохновения для домашнего уюта: огромная открытая гостиная комната в восточном стиле с желтыми стенами, стандартным камином, фасадом камина из плитки и отдельно стоящим телевизором
Источник вдохновения для домашнего уюта: огромная открытая гостиная комната в восточном стиле с желтыми стенами, стандартным камином, фасадом камина из плитки и отдельно стоящим телевизором

На фото: огромная изолированная гостиная комната в классическом стиле с с книжными шкафами и полками, желтыми стенами, паркетным полом среднего тона, стандартным камином и фасадом камина из дерева с

The formal living room is a true reflection on colonial living. Custom upholstery and hand sourced antiques elevate the formal living room.
Идея дизайна: огромная парадная, открытая гостиная комната в классическом стиле с желтыми стенами, темным паркетным полом, стандартным камином, коричневым полом и фасадом камина из камня без телевизора
Идея дизайна: огромная парадная, открытая гостиная комната в классическом стиле с желтыми стенами, темным паркетным полом, стандартным камином, коричневым полом и фасадом камина из камня без телевизора
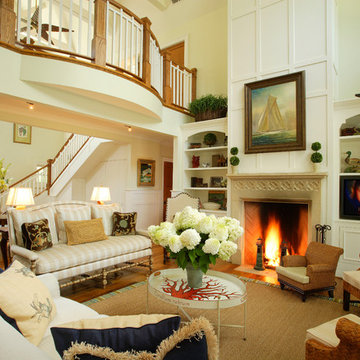
Свежая идея для дизайна: огромная парадная, открытая гостиная комната в морском стиле с желтыми стенами, паркетным полом среднего тона, стандартным камином и фасадом камина из камня без телевизора - отличное фото интерьера
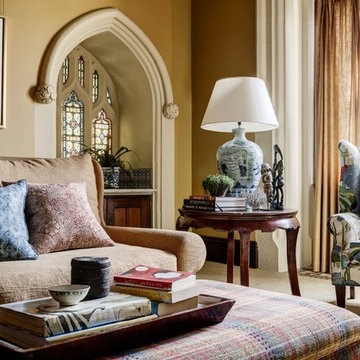
Thomas Dalhoff
На фото: огромная изолированная гостиная комната в классическом стиле с желтыми стенами, ковровым покрытием, стандартным камином, фасадом камина из дерева и бежевым полом
На фото: огромная изолированная гостиная комната в классическом стиле с желтыми стенами, ковровым покрытием, стандартным камином, фасадом камина из дерева и бежевым полом
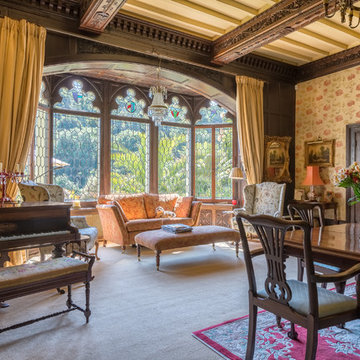
Stunning living room with views to the River Dart in a fully renovated Lodge House in the Strawberry Hill Gothic Style. c1883 Warfleet Creek, Dartmouth, South Devon. Colin Cadle Photography, Photo Styling by Jan

East Facing view of the grand drawing room photographed by Tim Clarke-Payton
На фото: огромная парадная, изолированная гостиная комната в классическом стиле с желтыми стенами, паркетным полом среднего тона, стандартным камином, фасадом камина из камня и желтым полом без телевизора с
На фото: огромная парадная, изолированная гостиная комната в классическом стиле с желтыми стенами, паркетным полом среднего тона, стандартным камином, фасадом камина из камня и желтым полом без телевизора с
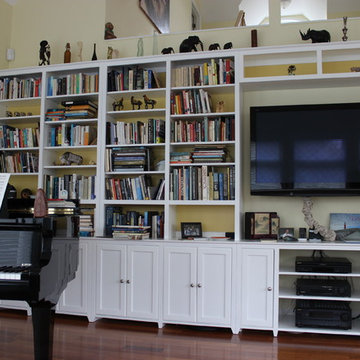
Custom-made wall system in the shaker style with two-tone paint. Built in maple, finished in buttermilk yellow and snow white paints from General Finishes. Wall system built with Arthur W. Brown.
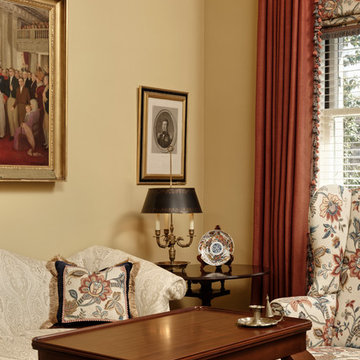
A closeup in the Living Room which shows the Custom Pillow. Four new custom pillows (two for each sofa) were fabricated out of two old ones, by adding the navy blue velvet "frame" around the print, and new trims. The Lord Dunmore tea table, a Colonial Williamsburg reproduction, is in the foreground, and a vintage tilt top pedestal table is in the corner, beneath the portrait of the Marquis de Lafayette. A tole lamp completes the corner. Design and Redesign by Linda H. Bassert, Masterworks Window Fashions & Design, LLC. Photography by Bob Narod, Photographer, LLC.

We helped conceptualize then build a waterfront home on a fabulous lot, with the goal to maximize the indoor/outdoor connection. Enormous code-compliant glass walls grant uninterrupted vistas, plus we supplement light and views with hurricane-strength transoms above the glass walls. Both functional and decorative pools are constructed on home’s three sides. The pool’s edges run under the home’s perimeter, and from most angles, the residence appears to be floating.
From the front yard, can see into the living room, through the house, to the water/inlet behind it!
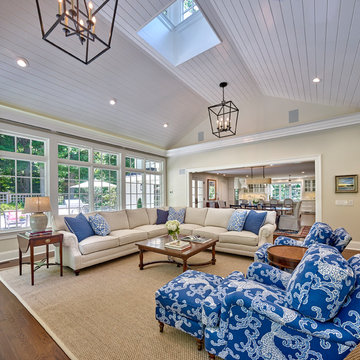
The opening to the dining room is large enough to keep the conversation going, between spaces, while entertaining. This view of the family room showcases the comfy furniture that is perfect to curl up in and watch a movie or the fireplace.
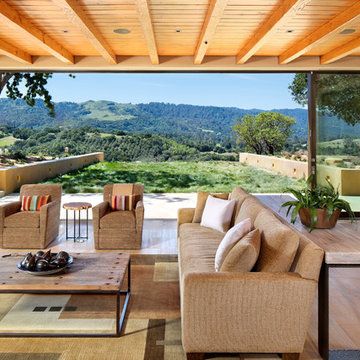
Photo taken by, Bernard Andre
Стильный дизайн: огромная открытая, парадная гостиная комната в стиле фьюжн с желтыми стенами, светлым паркетным полом и бежевым полом без камина, телевизора - последний тренд
Стильный дизайн: огромная открытая, парадная гостиная комната в стиле фьюжн с желтыми стенами, светлым паркетным полом и бежевым полом без камина, телевизора - последний тренд
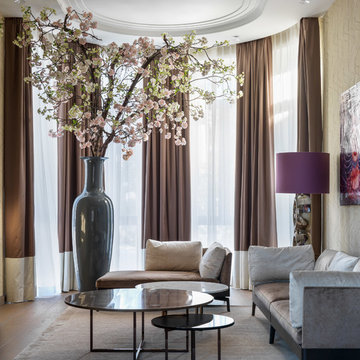
Авторы проекта: Ведран Бркич, Лидия Бркич и Анна Гармаш
Фотограф: Сергей Красюк
Стильный дизайн: огромная изолированная гостиная комната в современном стиле с паркетным полом среднего тона, телевизором на стене, бежевым полом, музыкальной комнатой и желтыми стенами - последний тренд
Стильный дизайн: огромная изолированная гостиная комната в современном стиле с паркетным полом среднего тона, телевизором на стене, бежевым полом, музыкальной комнатой и желтыми стенами - последний тренд
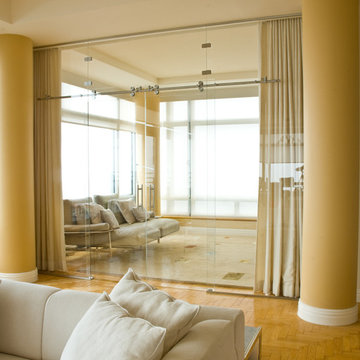
GLASS ROOM DIVIDER Matrix Series by GlassCrafters Inc
Источник вдохновения для домашнего уюта: огромная изолированная гостиная комната в стиле модернизм с желтыми стенами и светлым паркетным полом
Источник вдохновения для домашнего уюта: огромная изолированная гостиная комната в стиле модернизм с желтыми стенами и светлым паркетным полом
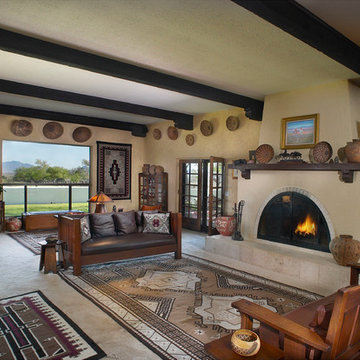
Photographer Robin Stancliff, Tucson Arizona
Пример оригинального дизайна: огромная гостиная комната в стиле фьюжн с ковровым покрытием, стандартным камином, фасадом камина из плитки и желтыми стенами
Пример оригинального дизайна: огромная гостиная комната в стиле фьюжн с ковровым покрытием, стандартным камином, фасадом камина из плитки и желтыми стенами
Огромная гостиная с желтыми стенами – фото дизайна интерьера
1

