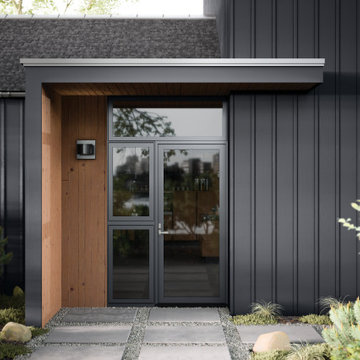Фото: огромная черная веранда
Сортировать:
Бюджет
Сортировать:Популярное за сегодня
21 - 40 из 111 фото
1 из 3
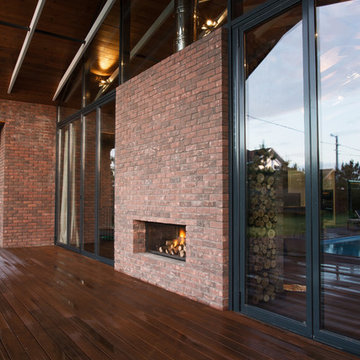
Свежая идея для дизайна: огромная веранда на заднем дворе в современном стиле с настилом - отличное фото интерьера
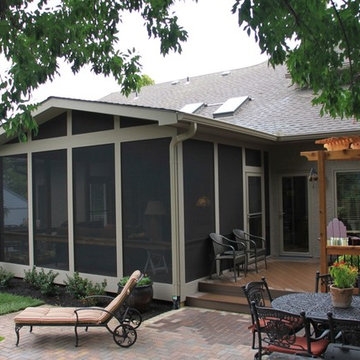
At first glance you might not notice but decks flank both sides of this new Johnson County KS sunroom. Combination outdoor spaces are becoming more and more popular. If you're investing in an outdoor space, it makes sense to build the space that accommodates your outdoor living goals. Most homeowners want to have an eating area and a seating area. Often homeowners want a covered area as well as an uncovered area. With the corner bell pergola, this space has it all.
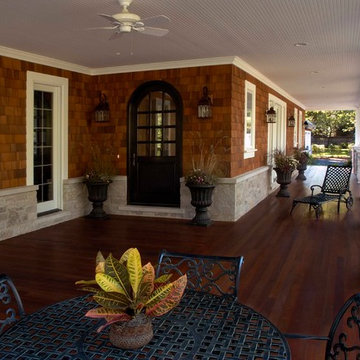
Photography by Linda Oyama Bryan. www.pickellbuilders.com.
Covered front porch with painted beadboard ceiling, Mahogany tongue and groove floor, white oak arch top front door with raised lower panel and 12 True divided light windows in upper panel.
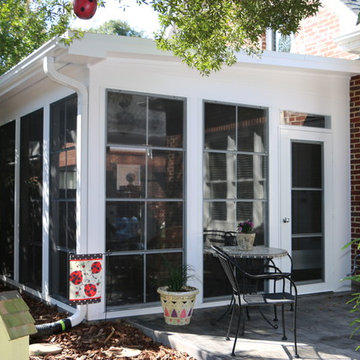
David Tyson Design and photos
Four season porch with Eze- Breeze window and door system, stamped concrete flooring, gas fireplace with stone veneer.
Стильный дизайн: огромная веранда на заднем дворе в классическом стиле с крыльцом с защитной сеткой, покрытием из декоративного бетона и навесом - последний тренд
Стильный дизайн: огромная веранда на заднем дворе в классическом стиле с крыльцом с защитной сеткой, покрытием из декоративного бетона и навесом - последний тренд
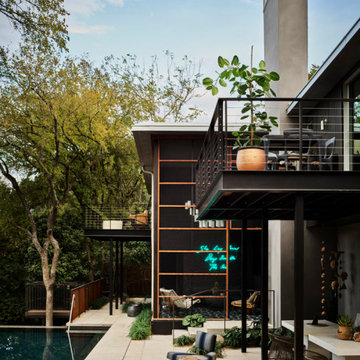
На фото: огромная веранда на заднем дворе в стиле ретро с крыльцом с защитной сеткой, покрытием из плитки, навесом и металлическими перилами
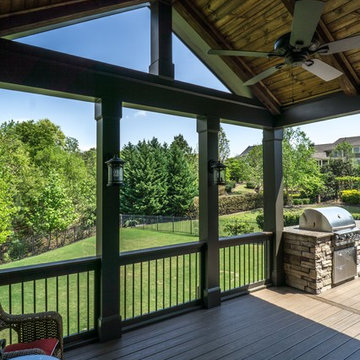
This open porch next to the screen porch creates a transition to the open deck and outdoor kitchen. The Trex Transcend decking keeps the maintenance low with just an annual cleaning
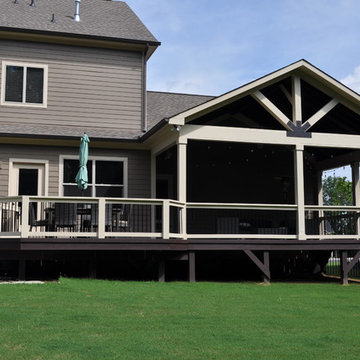
This Nolensville, TN, outdoor oasis includes a spacious low-maintenance composite deck and covered porch.
Источник вдохновения для домашнего уюта: огромная веранда на заднем дворе в классическом стиле
Источник вдохновения для домашнего уюта: огромная веранда на заднем дворе в классическом стиле
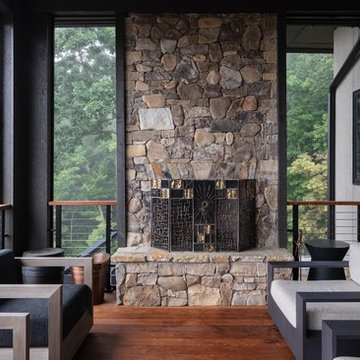
The major objective of this home was to craft something entirely unique; based on our client’s international travels, and tailored to their ideal lifestyle. Every detail, selection and method was individual to this project. The design included personal touches like a dog shower for their Great Dane, a bar downstairs to entertain, and a TV tucked away in the den instead of on display in the living room.
Great design doesn’t just happen. It’s a product of work, thought and exploration. For our clients, they looked to hotels they love in New York and Croatia, Danish design, and buildings that are architecturally artistic and ideal for displaying art. Our part was to take these ideas and actually build them. Every door knob, hinge, material, color, etc. was meticulously researched and crafted. Most of the selections are custom built either by us, or by hired craftsman.
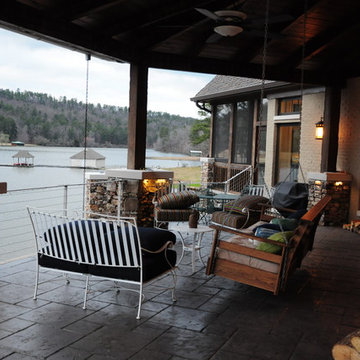
Стильный дизайн: огромная веранда на заднем дворе в стиле рустика с покрытием из декоративного бетона и навесом - последний тренд
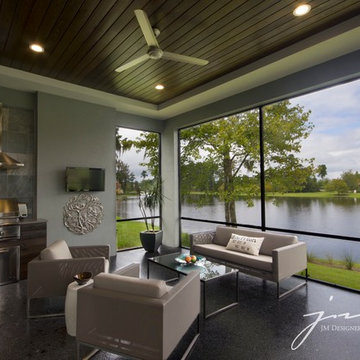
Источник вдохновения для домашнего уюта: огромная веранда на заднем дворе в стиле неоклассика (современная классика) с крыльцом с защитной сеткой, покрытием из бетонных плит и навесом
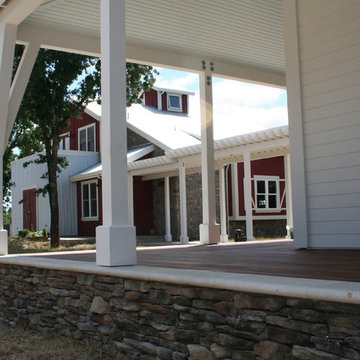
Источник вдохновения для домашнего уюта: огромная веранда на переднем дворе в стиле кантри с настилом и навесом
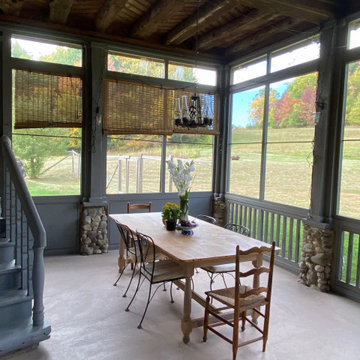
Staging shows off the eclectic nature of the house and the owners' furnishings.
На фото: огромная веранда на заднем дворе в стиле фьюжн с крыльцом с защитной сеткой, покрытием из бетонных плит и навесом с
На фото: огромная веранда на заднем дворе в стиле фьюжн с крыльцом с защитной сеткой, покрытием из бетонных плит и навесом с
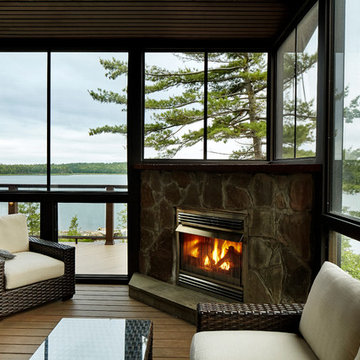
At Archadeck of Nova Scotia we love any size project big or small. But, that being said, we have a soft spot for the projects that let us show off our talents! This Halifax house was no exception. The owners wanted a space to suit their outdoor lifestyle with materials to last far into the future. The choices were quite simple: stone veneer, Timbertech composite decking and glass railing.
What better way to create that stability than with a solid foundation, concrete columns and decorative stone veneer? The posts were all wrapped with stone and match the retaining wall which was installed to help with soil retention and give the backyard more definition (it’s not too hard on the eyes either).
A set of well-lit steps will guide you up the multi-level deck. The built-in planters soften the hardness of the Timbertech composite deck and provide a little visual relief. The two-tone aesthetic of the deck and railing are a stunning feature which plays up contrasting tones.
From there it’s a game of musical chairs; we recommend the big round one on a September evening with a glass of wine and cozy blanket.
We haven’t gotten there quite yet, but this property has an amazing view (you will see soon enough!). As to not spoil the view, we installed TImbertech composite railing with glass panels. This allows you to take in the surrounding sights while relaxing and not have those pesky balusters in the way.
In any Canadian backyard, there is always the dilemma of dealing with mosquitoes and black flies! Our solution to this itchy problem is to incorporate a screen room as part of your design. This screen room in particular has space for dining and lounging around a fireplace, perfect for the colder evenings!
Ahhh…there’s the view! From the top level of the deck you can really get an appreciation for Nova Scotia. Life looks pretty good from the top of a multi-level deck. Once again, we installed a composite and glass railing on the new composite deck to capture the scenery.
What puts the cherry on top of this project is the balcony! One of the greatest benefits of composite decking and railing is that it can be curved to create beautiful soft edges. Imagine sipping your morning coffee and watching the sunrise over the water.
If you want to know more about composite decking, railing or anything else you’ve seen that sparks your interest; give us a call! We’d love to hear from you.
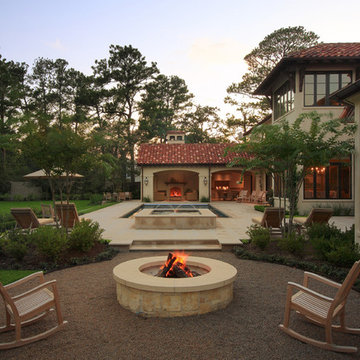
Trey Hunter Photography
На фото: огромная веранда на заднем дворе в средиземноморском стиле с местом для костра и покрытием из плитки
На фото: огромная веранда на заднем дворе в средиземноморском стиле с местом для костра и покрытием из плитки
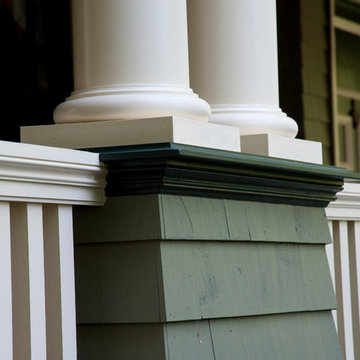
Custom double column cap with historic rail detail wrapping underneath. All large horizontal pieces are custom made from Azek to ensure longevity.
photography: Todd Gieg
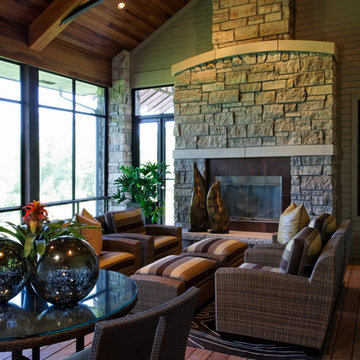
Jeffrey Bebee Photography
Пример оригинального дизайна: огромная веранда на заднем дворе в классическом стиле с настилом и навесом
Пример оригинального дизайна: огромная веранда на заднем дворе в классическом стиле с настилом и навесом
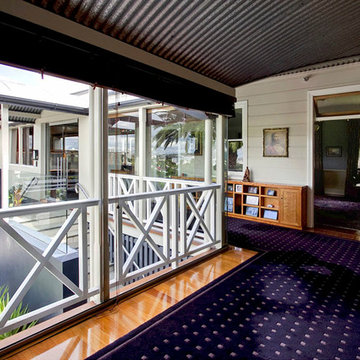
The proposal included an extension to the rear of the home and a period renovation of the classic heritage architecture of the existing home. The features of Glentworth were retained, it being a heritage home being a wonderful representation of a classic early 1880s Queensland timber colonial residence.
The site has a two street frontage which allowed showcasing the period renovation of the outstanding historical architectural character at one street frontage (which accords with the adjacent historic Rosalie townscape) – as well as a stunning contemporary architectural design viewed from the other street frontage.
The majority of changes were made to the rear of the house, which cannot be seen from the Rosalie Central Business Area.
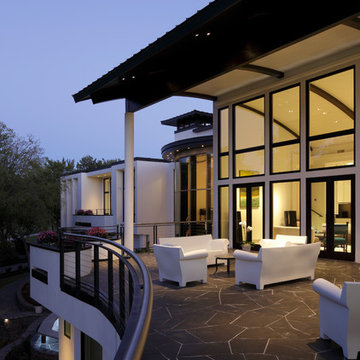
Источник вдохновения для домашнего уюта: огромная веранда на заднем дворе с покрытием из каменной брусчатки и навесом
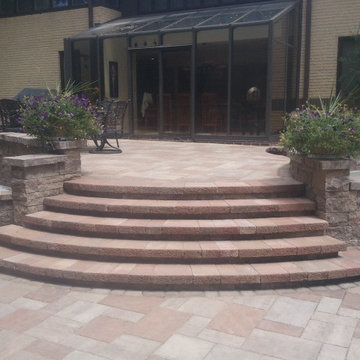
Raised patio porch with large seating area and second grill. Fire feature on the left of the shot has caps, paver border, and colored glass.
На фото: огромная веранда на заднем дворе в классическом стиле с местом для костра и мощением тротуарной плиткой с
На фото: огромная веранда на заднем дворе в классическом стиле с местом для костра и мощением тротуарной плиткой с
Фото: огромная черная веранда
2
