Фото: огромная бирюзовая терраса
Сортировать:
Бюджет
Сортировать:Популярное за сегодня
1 - 20 из 75 фото
1 из 3
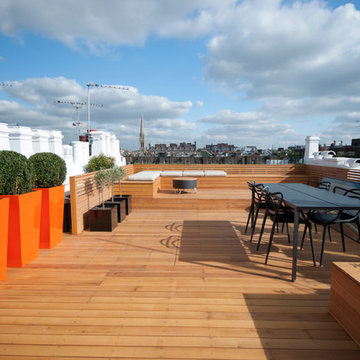
Take a trip up to the roof, where you will find the jewel of this property with its oversized orange planters that have been paired with the white chimneys. Different textures and shapes add further interest.
http://www.domusnova.com/back-catalogue/22/inspiring-ideas-linden-gardens-w2/
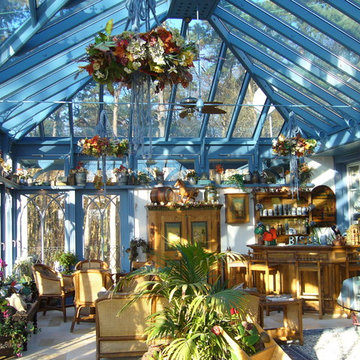
JC - Exklusive Wintergärten
На фото: огромная терраса в викторианском стиле с полом из керамогранита и стеклянным потолком с
На фото: огромная терраса в викторианском стиле с полом из керамогранита и стеклянным потолком с

Full outdoor kitchen & bar with an induction grill, all weather cabinets, outdoor refrigerator, and electric blue Azul Bahia Brazilian granite countertops to reflect the color of the sea; An octagonally shaped seating area facing the ocean for sunbathing and sunset viewing.; The deck is constructed with sustainably harvested tropical Brazilian hardwood Ipe that requires little maintenance..Eric Roth Photography
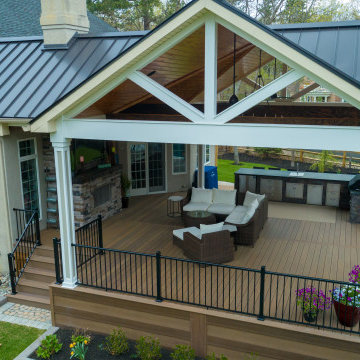
Expansive outdoor living space including fireplace, outdoor kitchen, stained wood ceiling, post and beam
Свежая идея для дизайна: огромная терраса на заднем дворе, на первом этаже в стиле рустика с навесом и металлическими перилами - отличное фото интерьера
Свежая идея для дизайна: огромная терраса на заднем дворе, на первом этаже в стиле рустика с навесом и металлическими перилами - отличное фото интерьера
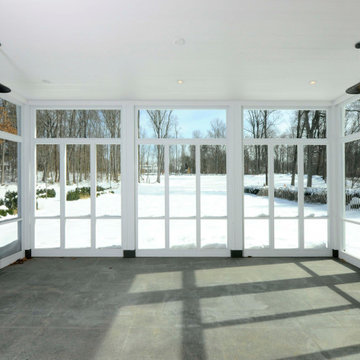
На фото: огромная терраса в современном стиле с бетонным полом, стандартным потолком и серым полом
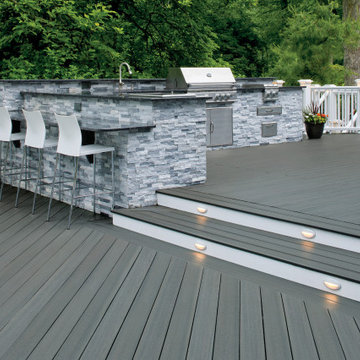
TimberTech EDGE Prime+ Collection - Sea Salt Gray
На фото: огромная терраса на заднем дворе в современном стиле с летней кухней без защиты от солнца с
На фото: огромная терраса на заднем дворе в современном стиле с летней кухней без защиты от солнца с
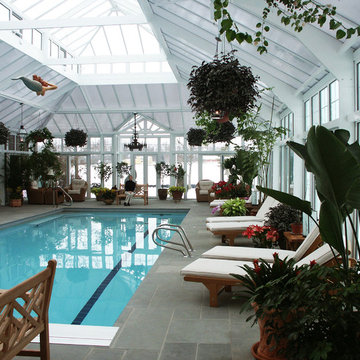
indoor pool
Свежая идея для дизайна: огромная терраса в морском стиле с стеклянным потолком - отличное фото интерьера
Свежая идея для дизайна: огромная терраса в морском стиле с стеклянным потолком - отличное фото интерьера
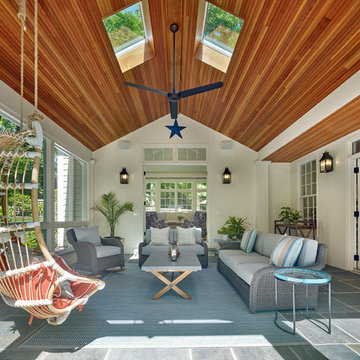
Interior view of the stunning sunroom. Gorgeous wood ceilings, natural stone floors and flooded with light. This room with a view is a shining star and most likely to be a favorite lounging spot!

Paint by Sherwin Williams
Body Color - Anonymous - SW 7046
Accent Color - Urban Bronze - SW 7048
Trim Color - Worldly Gray - SW 7043
Front Door Stain - Northwood Cabinets - Custom Truffle Stain
Exterior Stone by Eldorado Stone
Stone Product Rustic Ledge in Clearwater
Outdoor Fireplace by Heat & Glo
Live Edge Mantel by Outside The Box Woodworking
Doors by Western Pacific Building Materials
Windows by Milgard Windows & Doors
Window Product Style Line® Series
Window Supplier Troyco - Window & Door
Lighting by Destination Lighting
Garage Doors by NW Door
Decorative Timber Accents by Arrow Timber
Timber Accent Products Classic Series
LAP Siding by James Hardie USA
Fiber Cement Shakes by Nichiha USA
Construction Supplies via PROBuild
Landscaping by GRO Outdoor Living
Customized & Built by Cascade West Development
Photography by ExposioHDR Portland
Original Plans by Alan Mascord Design Associates
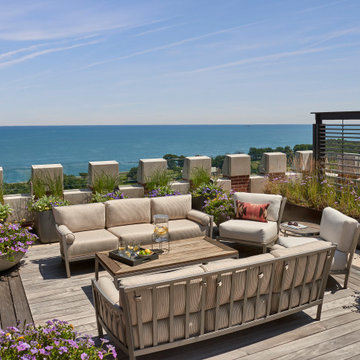
Стильный дизайн: огромная терраса на крыше, на крыше в стиле неоклассика (современная классика) с перегородкой для приватности без защиты от солнца - последний тренд
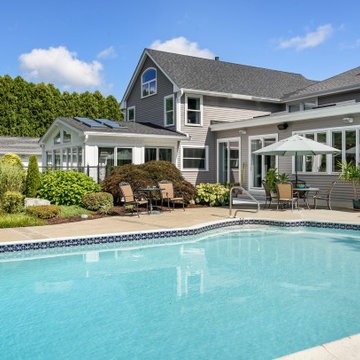
Источник вдохновения для домашнего уюта: огромная терраса в стиле неоклассика (современная классика) с бетонным полом
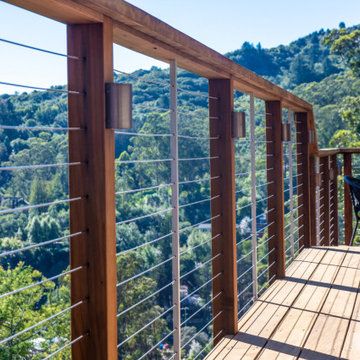
cable railing with wood cap and discreet lighting on wood deck with stunning views.
Пример оригинального дизайна: огромная терраса на заднем дворе, на втором этаже в современном стиле с летней кухней и перилами из тросов без защиты от солнца
Пример оригинального дизайна: огромная терраса на заднем дворе, на втором этаже в современном стиле с летней кухней и перилами из тросов без защиты от солнца
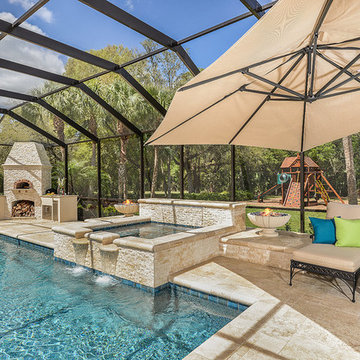
This entire project was custom tailored for our client. We created an outdoor kitchen bar area with a separate standalone grill station and wood-fired pizza oven. We created a custom round gas fire pit. We also helped the client handpick the Windham Castings Furniture and Treasure Garden Cantilever Umbrella. This kitchen features appliances from Alfresco Grills, DCS Appliances, Forno Bravo and U-Line.
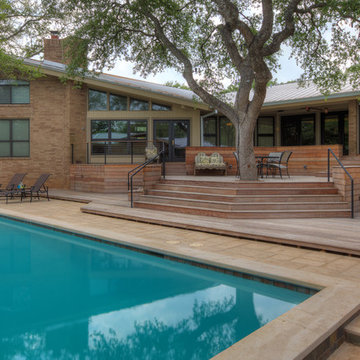
The original house was far above and not well connected to the back yard below.
A series of steps connect the house level to an intermediate deck and then the pool deck below.
This project was beautifully built by CG&S Design-Build in Austin. Photos © Jonathan Jackson Photography
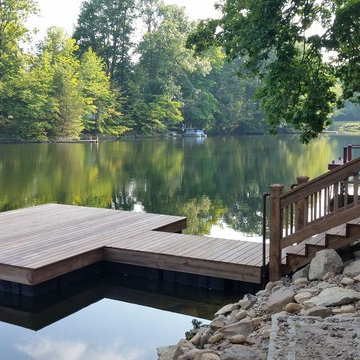
Свежая идея для дизайна: огромная терраса на заднем дворе в стиле кантри - отличное фото интерьера
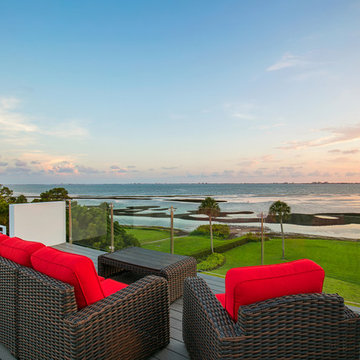
Ryan Gamma
На фото: огромная терраса на крыше, на крыше в современном стиле без защиты от солнца с
На фото: огромная терраса на крыше, на крыше в современном стиле без защиты от солнца с

Sunspace Design’s principal service area extends along the seacoast corridor from Massachusetts to Maine, but it’s not every day that we’re able to work on a true oceanside project! This gorgeous two-tier conservatory was the result of a collaboration between Sunspace Design, TMS Architects and Interiors, and Architectural Builders. Sunspace was brought in to complete the conservatory addition envisioned by TMS, while Architectural Builders served as the general contractor.
The two-tier conservatory is an expansion to the existing residence. The 750 square foot design includes a 225 square foot cupola and stunning glass roof. Sunspace’s classic mahogany framing has been paired with copper flashing and caps. Thermal performance is especially important in coastal New England, so we’ve used insulated tempered glass layered upon laminated safety glass, with argon gas filling the spaces between the panes.
We worked in close conjunction with TMS and Architectural Builders at each step of the journey to this project’s completion. The result is a stunning testament to what’s possible when specialty architectural and design-build firms team up. Consider reaching out to Sunspace Design whether you’re a fellow industry professional with a need for custom glass design expertise, or a residential homeowner looking to revolutionize your home with the beauty of natural sunlight.
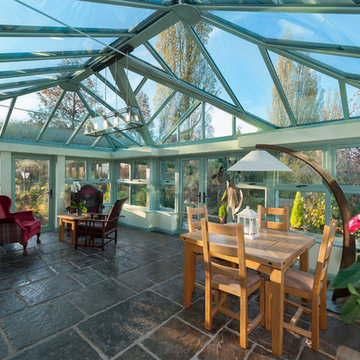
Expansive interior of a luxury Orangery in Chartwell Green.
Свежая идея для дизайна: огромная терраса в классическом стиле - отличное фото интерьера
Свежая идея для дизайна: огромная терраса в классическом стиле - отличное фото интерьера
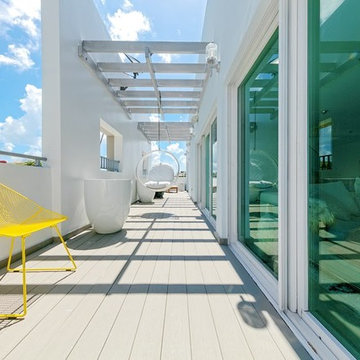
Photo Credit: House It Productions
Стильный дизайн: огромная терраса на крыше в стиле модернизм без защиты от солнца - последний тренд
Стильный дизайн: огромная терраса на крыше в стиле модернизм без защиты от солнца - последний тренд
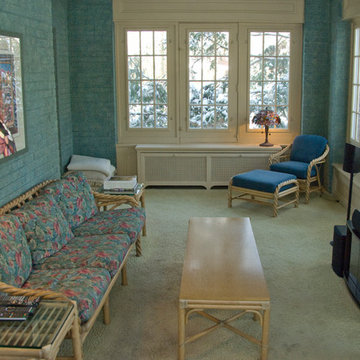
Van Auken Akins Architects LLC designed and facilitated the complete renovation of a home in Cleveland Heights, Ohio. Areas of work include the living and dining spaces on the first floor, and bedrooms and baths on the second floor with new wall coverings, oriental rug selections, furniture selections and window treatments. The third floor was renovated to create a whimsical guest bedroom, bathroom, and laundry room. The upgrades to the baths included new plumbing fixtures, new cabinetry, countertops, lighting and floor tile. The renovation of the basement created an exercise room, wine cellar, recreation room, powder room, and laundry room in once unusable space. New ceilings, soffits, and lighting were installed throughout along with wallcoverings, wood paneling, carpeting and furniture.
Фото: огромная бирюзовая терраса
1