Огромная бежевая лестница – фото дизайна интерьера
Сортировать:
Бюджет
Сортировать:Популярное за сегодня
1 - 20 из 469 фото
1 из 3

A staircase is so much more than circulation. It provides a space to create dramatic interior architecture, a place for design to carve into, where a staircase can either embrace or stand as its own design piece. In this custom stair and railing design, completed in January 2020, we wanted a grand statement for the two-story foyer. With walls wrapped in a modern wainscoting, the staircase is a sleek combination of black metal balusters and honey stained millwork. Open stair treads of white oak were custom stained to match the engineered wide plank floors. Each riser painted white, to offset and highlight the ascent to a U-shaped loft and hallway above. The black interior doors and white painted walls enhance the subtle color of the wood, and the oversized black metal chandelier lends a classic and modern feel.
The staircase is created with several “zones”: from the second story, a panoramic view is offered from the second story loft and surrounding hallway. The full height of the home is revealed and the detail of our black metal pendant can be admired in close view. At the main level, our staircase lands facing the dining room entrance, and is flanked by wall sconces set within the wainscoting. It is a formal landing spot with views to the front entrance as well as the backyard patio and pool. And in the lower level, the open stair system creates continuity and elegance as the staircase ends at the custom home bar and wine storage. The view back up from the bottom reveals a comprehensive open system to delight its family, both young and old!

Why pay for a vacation when you have a backyard that looks like this? You don't need to leave the comfort of your own home when you have a backyard like this one. The deck was beautifully designed to comfort all who visit this home. Want to stay out of the sun for a little while? No problem! Step into the covered patio to relax outdoors without having to be burdened by direct sunlight.
Photos by: Robert Woolley , Wolf
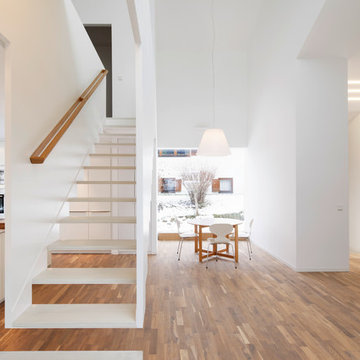
Fotos Christina Kratzenberg
Идея дизайна: огромная прямая лестница в современном стиле без подступенок
Идея дизайна: огромная прямая лестница в современном стиле без подступенок

A custom two story curved staircase features a grand entrance of this home. It is designed with open treads and a custom scroll railing. Photo by Spacecrafting
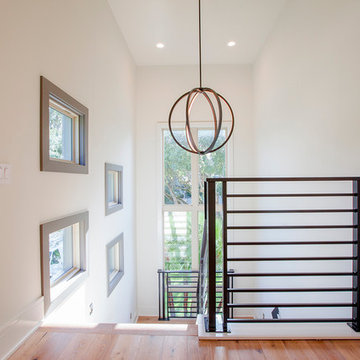
Tiffany Findley
На фото: огромная п-образная деревянная лестница в современном стиле с деревянными ступенями
На фото: огромная п-образная деревянная лестница в современном стиле с деревянными ступенями
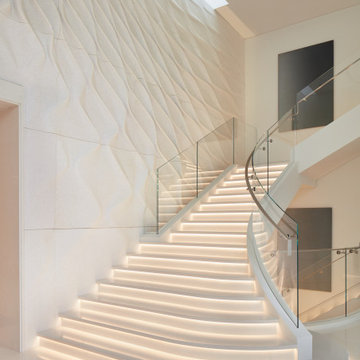
Свежая идея для дизайна: огромная прямая лестница в современном стиле с стеклянными перилами - отличное фото интерьера
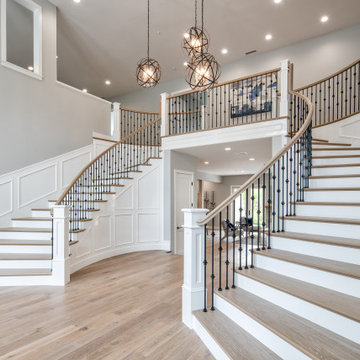
Стильный дизайн: огромная изогнутая лестница в средиземноморском стиле с деревянными ступенями, крашенными деревянными подступенками и металлическими перилами - последний тренд

Пример оригинального дизайна: огромная изогнутая деревянная лестница в стиле кантри с деревянными ступенями и деревянными перилами

Стильный дизайн: огромная угловая лестница в современном стиле с стеклянными перилами - последний тренд
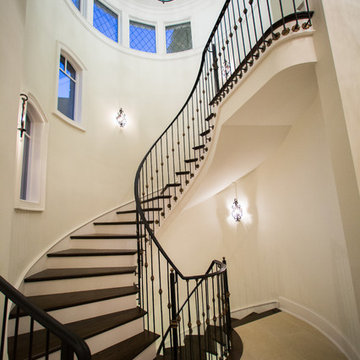
На фото: огромная винтовая лестница в классическом стиле с деревянными ступенями, крашенными деревянными подступенками и металлическими перилами

Mid Century Modern Contemporary design. White quartersawn veneer oak cabinets and white paint Crystal Cabinets
Идея дизайна: огромная п-образная деревянная лестница в стиле ретро с деревянными ступенями, металлическими перилами и деревянными стенами
Идея дизайна: огромная п-образная деревянная лестница в стиле ретро с деревянными ступенями, металлическими перилами и деревянными стенами
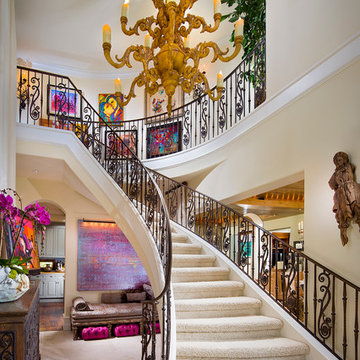
Eric Figge Photography
Стильный дизайн: огромная изогнутая лестница в средиземноморском стиле с ступенями с ковровым покрытием и ковровыми подступенками - последний тренд
Стильный дизайн: огромная изогнутая лестница в средиземноморском стиле с ступенями с ковровым покрытием и ковровыми подступенками - последний тренд
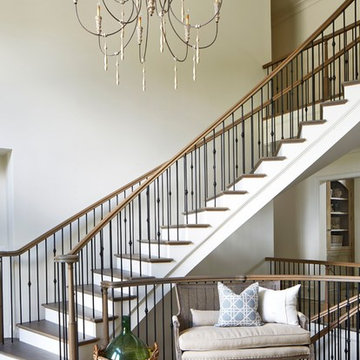
Lauren Rubinstein
Свежая идея для дизайна: огромная изогнутая лестница в классическом стиле с деревянными ступенями и крашенными деревянными подступенками - отличное фото интерьера
Свежая идея для дизайна: огромная изогнутая лестница в классическом стиле с деревянными ступенями и крашенными деревянными подступенками - отличное фото интерьера
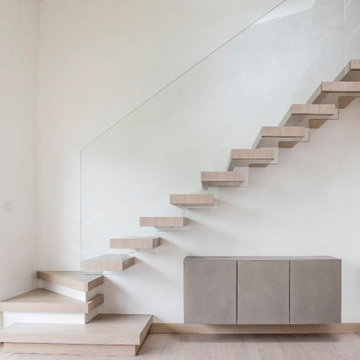
Стильный дизайн: огромная лестница на больцах в современном стиле с деревянными ступенями и стеклянными перилами - последний тренд

View of the vaulted ceiling over the kitchen from the second floor. Featuring reclaimed wood beams with shiplap on the ceiling.
Источник вдохновения для домашнего уюта: огромная угловая деревянная лестница в стиле кантри с деревянными ступенями и деревянными перилами
Источник вдохновения для домашнего уюта: огромная угловая деревянная лестница в стиле кантри с деревянными ступенями и деревянными перилами

Contemporary Staircase
Стильный дизайн: огромная прямая металлическая лестница в современном стиле с деревянными ступенями - последний тренд
Стильный дизайн: огромная прямая металлическая лестница в современном стиле с деревянными ступенями - последний тренд
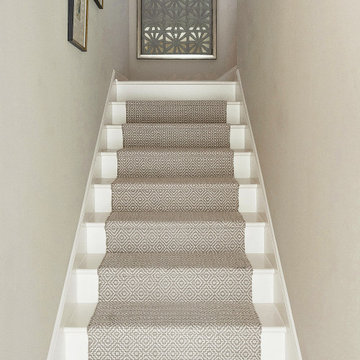
Пример оригинального дизайна: огромная угловая деревянная лестница в морском стиле с деревянными ступенями
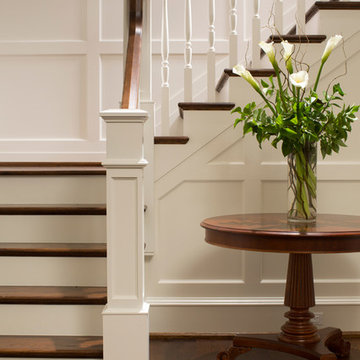
Wood paneled staircase in a traditional style home
Стильный дизайн: огромная угловая деревянная лестница в классическом стиле с деревянными ступенями - последний тренд
Стильный дизайн: огромная угловая деревянная лестница в классическом стиле с деревянными ступенями - последний тренд
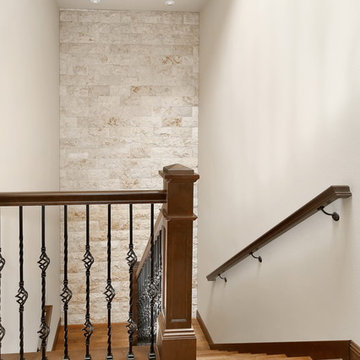
Свежая идея для дизайна: огромная п-образная деревянная лестница в классическом стиле с деревянными ступенями и перилами из смешанных материалов - отличное фото интерьера
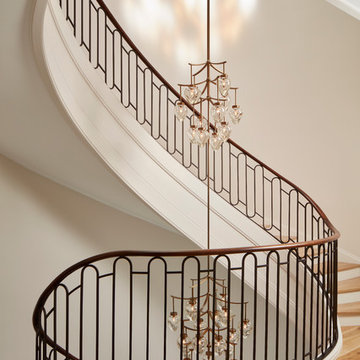
The skylight over the main stair not only became a design focal point with a custom stained glass pattern, but also had to support a three story custom chandelier. BGD&C was able to integrate the structure into the decorative skylight without it losing its design aesthetic.
Architecture, Design & Construction by BGD&C
Interior Design by Kaldec Architecture + Design
Exterior Photography: Tony Soluri
Interior Photography: Nathan Kirkman
Огромная бежевая лестница – фото дизайна интерьера
1