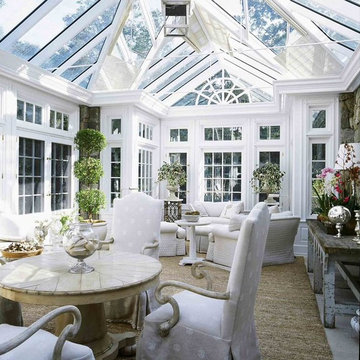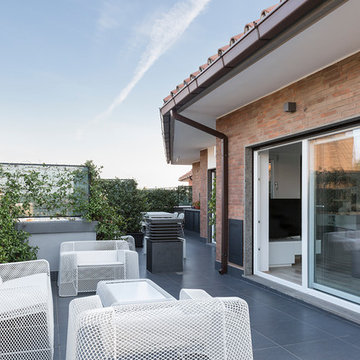Фото: огромная белая терраса
Сортировать:
Бюджет
Сортировать:Популярное за сегодня
1 - 20 из 163 фото
1 из 3

Justin Krug Photography
На фото: огромная терраса в стиле кантри с полом из керамической плитки, потолочным окном и серым полом
На фото: огромная терраса в стиле кантри с полом из керамической плитки, потолочным окном и серым полом
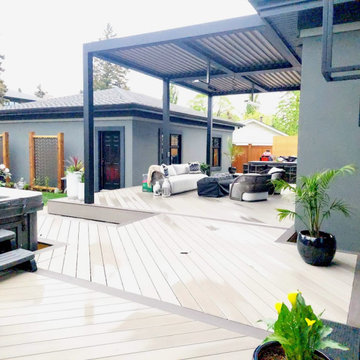
The back deck was extended to increase the usable space. The hot tub was relocated to the other side of the yard and a built in kitchen was added to the far end. The decking is laid in a herringbone pattern with Trek boards. The sitting area has a openable metal pergola and gas heating for the winter.
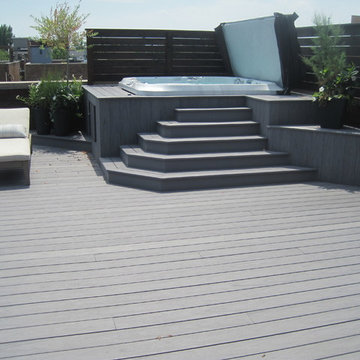
Joel Boyer
Стильный дизайн: огромный фонтан на террасе на крыше в современном стиле с навесом - последний тренд
Стильный дизайн: огромный фонтан на террасе на крыше в современном стиле с навесом - последний тренд
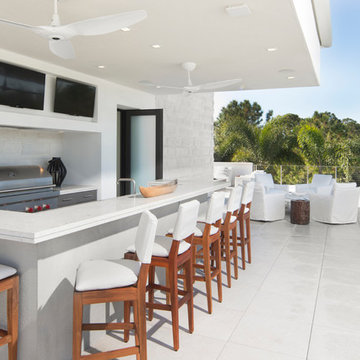
The roof terrace completes the outdoor living with a resort-size bar and grill with views of the community golf course, three lakes and stunning sunsets.
Photography: Jeff Davis Photography

Идея дизайна: огромная терраса в морском стиле с полом из известняка и бежевым полом
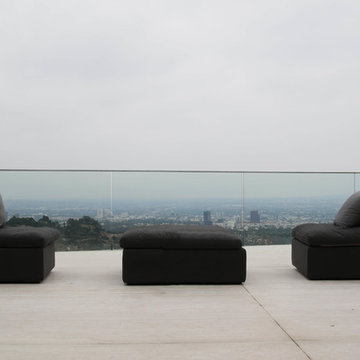
Isabel Moritz Designs works with homeowners, Architects and developers in Los Angeles to create personalized Drought Tolerant, Fire Zone Landscapes, Modern Landscapes, Beach Landscapes, Gravel Gardens, Sculptural Gardens, Transitional Landscapes , Modern Traditional Landscapes, Luxe Landscapes, French Modern Landscapes, View Properties, Estate properties, Private Outdoor Living, High End Landscapes, Farmhouse Modern Landscapes, in Los Angeles, California USA. Working in Bel Air, Brentwood, Malibu, Santa Monica, Venice, Hollywood, Hidden Hills, West Hollywood, Culver City, Marina del Rey, Westchester, Calabasas and Agoura Hills.
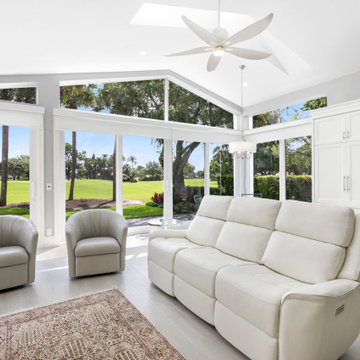
Customized to perfection, a remarkable work of art at the Eastpoint Country Club combines superior craftsmanship that reflects the impeccable taste and sophisticated details. An impressive entrance to the open concept living room, dining room, sunroom, and a chef’s dream kitchen boasts top-of-the-line appliances and finishes. The breathtaking LED backlit quartz island and bar are the perfect accents that steal the show.
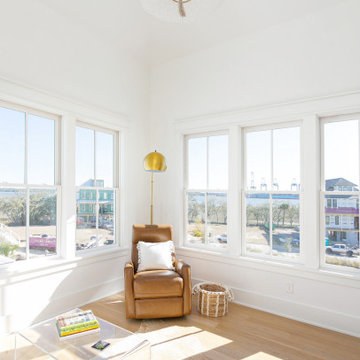
Library tower equipped with a rolling ladder.
Свежая идея для дизайна: огромная терраса в морском стиле с светлым паркетным полом и стандартным потолком - отличное фото интерьера
Свежая идея для дизайна: огромная терраса в морском стиле с светлым паркетным полом и стандартным потолком - отличное фото интерьера
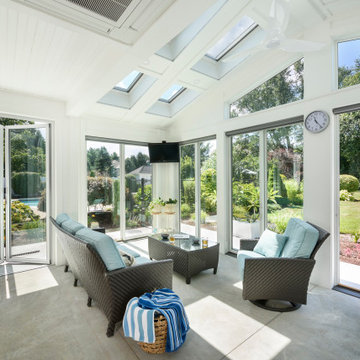
На фото: огромная терраса в стиле неоклассика (современная классика) с бетонным полом с
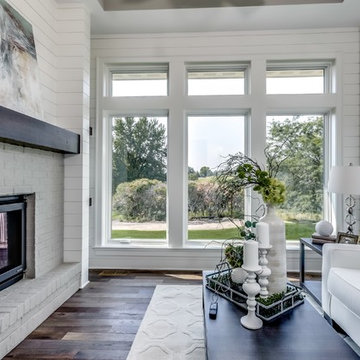
Executive Style Rambler With Private Water Views
Upscale, luxurious living awaits you in this custom built Norton Home. Set on a large rural lot with a beautiful lake view this is truly a private oasis.
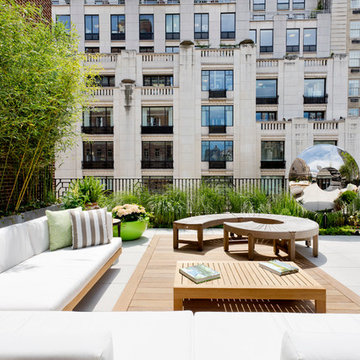
Photo: Rikki Snyder © 2016 Houzz
Идея дизайна: огромная терраса на крыше, на крыше в современном стиле без защиты от солнца
Идея дизайна: огромная терраса на крыше, на крыше в современном стиле без защиты от солнца
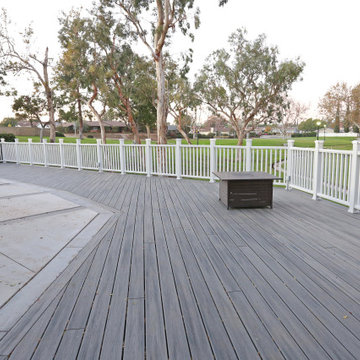
Example of a deck made with composite treated wood and a white railing installed with led lights.
На фото: огромная терраса на заднем дворе, на втором этаже в классическом стиле с перегородкой для приватности и перилами из смешанных материалов без защиты от солнца
На фото: огромная терраса на заднем дворе, на втором этаже в классическом стиле с перегородкой для приватности и перилами из смешанных материалов без защиты от солнца
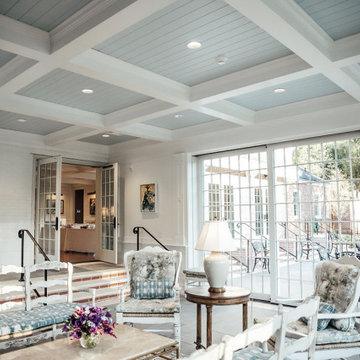
We are excited to share photos of the newly renovated Meshewa Estate at Turner Farm in Indian Hill. Mark Dunkley Architecture and Design worked closely with the Turner Farm Team to repurpose the original house into an event center to help support the mission of Turner Farm yet look and feel like an old mansion with all of the charm and detail one would hope to experience. Thank you Turner Farm for giving us the opportunity to work on such an amazing project.
Mark Dunkley Architecture and Design
www.mcdarch.com
Photos by Caitlin Chrisenee Photography (www.caitlinchrisenee.com)
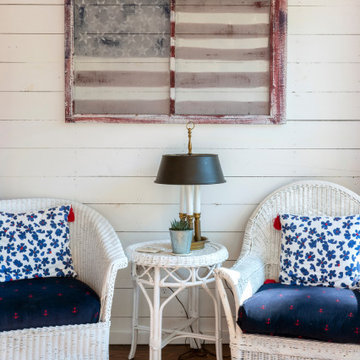
This quaint little cottage on Delavan Lake was stripped down, lifted up and totally transformed.
Пример оригинального дизайна: огромная терраса в морском стиле с паркетным полом среднего тона, стандартным потолком и коричневым полом
Пример оригинального дизайна: огромная терраса в морском стиле с паркетным полом среднего тона, стандартным потолком и коричневым полом

Genevieve de Manio Photography
Источник вдохновения для домашнего уюта: огромная терраса на крыше, на крыше в классическом стиле с летней кухней без защиты от солнца
Источник вдохновения для домашнего уюта: огромная терраса на крыше, на крыше в классическом стиле с летней кухней без защиты от солнца
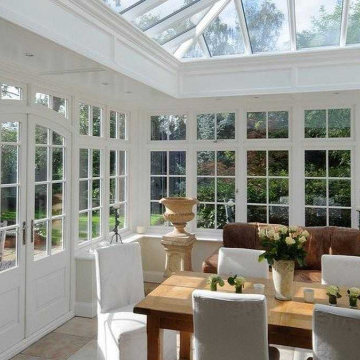
This stunning project in Wimbledon is a unique design and was a pleasure to work on. Our clients required two buildings on the back of their home. The existing house is unusual, and the extensions were designed to complement its features. Transoms were used in the windows to create the extra height required and curve detailing was added to the French doors.
One orangery is an extension of the kitchen which creates an open plan kitchen/dining area. The second orangery is used as a relaxing seating area. It also incorporates a staircase to the first floor with a balcony overlooking the seating area. It is a unique design which has added lots of character to the home.
Both new extensions benefit from stunning views of the garden and copious natural light which saturates the home due to the large windows and high lantern roofs. Because of the size and nature of the new build, the client’s home became a working building site and we had to ensure all necessary safety procedures were taken. Our customers were understanding and are delighted with the finished project.
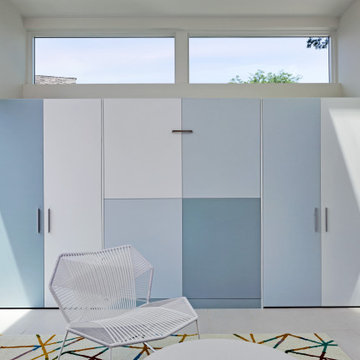
На фото: огромная терраса в скандинавском стиле с полом из керамогранита, потолочным окном и белым полом с
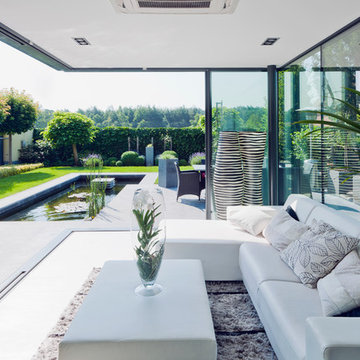
Стильный дизайн: огромная терраса в стиле модернизм с полом из сланца и серым полом - последний тренд
Фото: огромная белая терраса
1
