Маленький санузел в стиле лофт для на участке и в саду – фото дизайна интерьера
Сортировать:
Бюджет
Сортировать:Популярное за сегодня
1 - 20 из 1 673 фото
1 из 3

Стильный дизайн: маленький туалет: освещение в стиле лофт с плоскими фасадами, красными фасадами, инсталляцией, коричневой плиткой, керамогранитной плиткой, коричневыми стенами, полом из керамогранита, накладной раковиной, столешницей из цинка, серым полом, красной столешницей, напольной тумбой и обоями на стенах для на участке и в саду - последний тренд

На фото: маленькая главная ванная комната в стиле лофт с плоскими фасадами, черными фасадами, отдельно стоящей ванной, душевой комнатой, раздельным унитазом, серой плиткой, керамической плиткой, серыми стенами, полом из керамической плитки, врезной раковиной, столешницей из искусственного кварца, белым полом, душем с распашными дверями, белой столешницей, тумбой под две раковины и подвесной тумбой для на участке и в саду с

Источник вдохновения для домашнего уюта: маленькая ванная комната в стиле лофт с плоскими фасадами, белыми фасадами, открытым душем, унитазом-моноблоком, белой плиткой, плиткой кабанчик, белыми стенами, душевой кабиной, подвесной раковиной, столешницей из искусственного кварца, белым полом, открытым душем, белой столешницей, тумбой под одну раковину, подвесной тумбой и кирпичными стенами для на участке и в саду

Modern, updated guest bath with industrial accents. Linear bronze penny tile pairs beautifully will antiqued taupe subway tile for a contemporary look, while the brown, black and white encaustic floor tile adds an eclectic flair. A classic black marble topped vanity and industrial shelving complete this one-of-a-kind space, ready to welcome any guest.
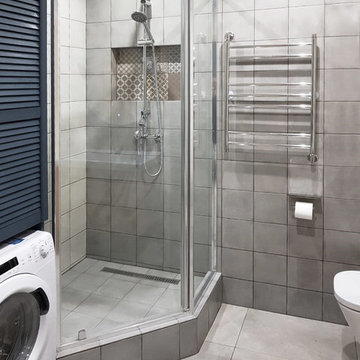
Источник вдохновения для домашнего уюта: маленькая ванная комната в стиле лофт для на участке и в саду
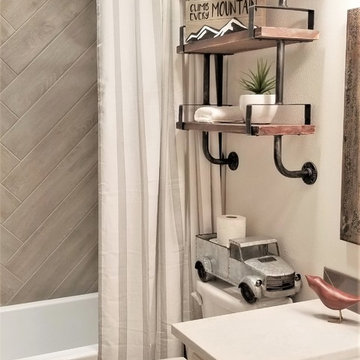
Идея дизайна: маленькая детская ванная комната в стиле лофт с белыми фасадами, ванной в нише, душем над ванной, серой плиткой, керамогранитной плиткой, белыми стенами, полом из керамогранита, врезной раковиной, столешницей из кварцита, серым полом, шторкой для ванной и белой столешницей для на участке и в саду
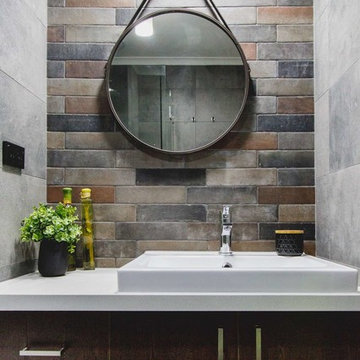
Richard Kong
Стильный дизайн: маленькая ванная комната в стиле лофт для на участке и в саду - последний тренд
Стильный дизайн: маленькая ванная комната в стиле лофт для на участке и в саду - последний тренд
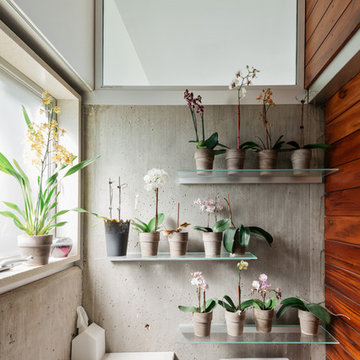
small bathroom, orchids, glass shelves, tiger wood, concrete, concrete walls, RAM windows, Duravit toilets, Mockett, Okite, frosted glass, bathroom, wood wall, transom
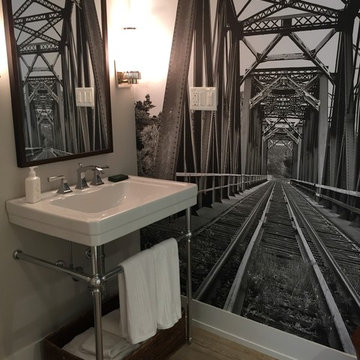
Beautiful Bath with Industrial elements designed to meet all of the home owners wishes,
Стильный дизайн: маленькая ванная комната в стиле лофт с подвесной раковиной, керамогранитной плиткой, полом из керамогранита и душевой кабиной для на участке и в саду - последний тренд
Стильный дизайн: маленькая ванная комната в стиле лофт с подвесной раковиной, керамогранитной плиткой, полом из керамогранита и душевой кабиной для на участке и в саду - последний тренд
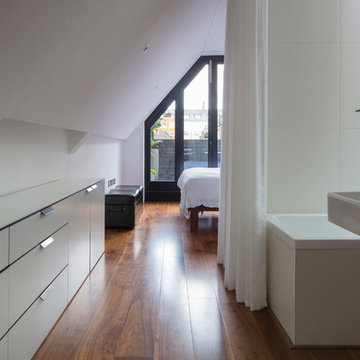
Open plan ensuite is divided from the master bedroom with a soft curtain
©Tim Crocker
На фото: маленькая главная ванная комната в стиле лофт для на участке и в саду с
На фото: маленькая главная ванная комната в стиле лофт для на участке и в саду с
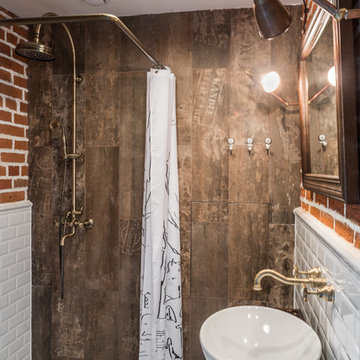
photographer Turykina Maria
Источник вдохновения для домашнего уюта: маленькая ванная комната в стиле лофт с душем без бортиков, белой плиткой, коричневой плиткой, плиткой кабанчик, душевой кабиной и настольной раковиной для на участке и в саду
Источник вдохновения для домашнего уюта: маленькая ванная комната в стиле лофт с душем без бортиков, белой плиткой, коричневой плиткой, плиткой кабанчик, душевой кабиной и настольной раковиной для на участке и в саду
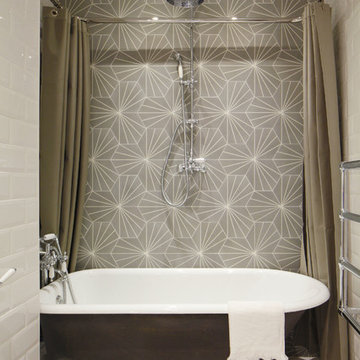
James Balston
Источник вдохновения для домашнего уюта: маленькая ванная комната в стиле лофт с отдельно стоящей ванной, белой плиткой, плиткой кабанчик, разноцветными стенами и душем над ванной для на участке и в саду
Источник вдохновения для домашнего уюта: маленькая ванная комната в стиле лофт с отдельно стоящей ванной, белой плиткой, плиткой кабанчик, разноцветными стенами и душем над ванной для на участке и в саду
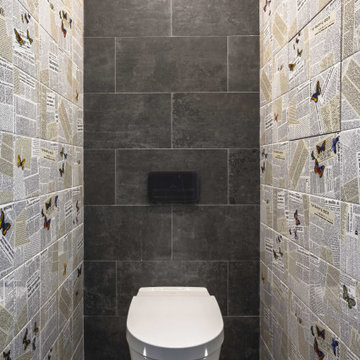
Санузел
Авторы | Михаил Топоров | Илья Коршик
Свежая идея для дизайна: маленький туалет: освещение в стиле лофт с инсталляцией, серой плиткой, керамической плиткой, серыми стенами, полом из керамогранита и серым полом для на участке и в саду - отличное фото интерьера
Свежая идея для дизайна: маленький туалет: освещение в стиле лофт с инсталляцией, серой плиткой, керамической плиткой, серыми стенами, полом из керамогранита и серым полом для на участке и в саду - отличное фото интерьера

From little things, big things grow. This project originated with a request for a custom sofa. It evolved into decorating and furnishing the entire lower floor of an urban apartment. The distinctive building featured industrial origins and exposed metal framed ceilings. Part of our brief was to address the unfinished look of the ceiling, while retaining the soaring height. The solution was to box out the trimmers between each beam, strengthening the visual impact of the ceiling without detracting from the industrial look or ceiling height.
We also enclosed the void space under the stairs to create valuable storage and completed a full repaint to round out the building works. A textured stone paint in a contrasting colour was applied to the external brick walls to soften the industrial vibe. Floor rugs and window treatments added layers of texture and visual warmth. Custom designed bookshelves were created to fill the double height wall in the lounge room.
With the success of the living areas, a kitchen renovation closely followed, with a brief to modernise and consider functionality. Keeping the same footprint, we extended the breakfast bar slightly and exchanged cupboards for drawers to increase storage capacity and ease of access. During the kitchen refurbishment, the scope was again extended to include a redesign of the bathrooms, laundry and powder room.

Идея дизайна: маленькая ванная комната в стиле лофт с фасадами островного типа, фасадами цвета дерева среднего тона, открытым душем, серой плиткой, мраморной плиткой, мраморным полом, душевой кабиной, мраморной столешницей, серым полом, душем с распашными дверями и серой столешницей для на участке и в саду

Bespoke Bathroom Walls in Classic Oslo Grey with Satin Finish
Источник вдохновения для домашнего уюта: маленькая ванная комната в стиле лофт с открытыми фасадами, серыми фасадами, угловым душем, серыми стенами, монолитной раковиной, столешницей из бетона, серой столешницей, душевой кабиной, бетонным полом и серым полом для на участке и в саду
Источник вдохновения для домашнего уюта: маленькая ванная комната в стиле лофт с открытыми фасадами, серыми фасадами, угловым душем, серыми стенами, монолитной раковиной, столешницей из бетона, серой столешницей, душевой кабиной, бетонным полом и серым полом для на участке и в саду
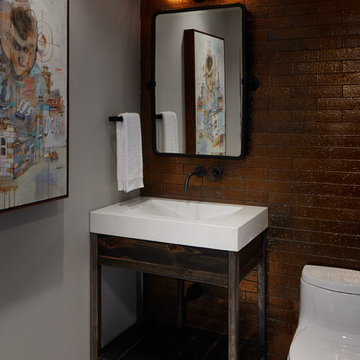
This bathroom was a perfect blend of industrial and sophistication for this bachelor pad. The hexagon tile is the perfect compliment to the glazed brick wall.

photos by Pedro Marti
The owner’s of this apartment had been living in this large working artist’s loft in Tribeca since the 70’s when they occupied the vacated space that had previously been a factory warehouse. Since then the space had been adapted for the husband and wife, both artists, to house their studios as well as living quarters for their growing family. The private areas were previously separated from the studio with a series of custom partition walls. Now that their children had grown and left home they were interested in making some changes. The major change was to take over spaces that were the children’s bedrooms and incorporate them in a new larger open living/kitchen space. The previously enclosed kitchen was enlarged creating a long eat-in counter at the now opened wall that had divided off the living room. The kitchen cabinetry capitalizes on the full height of the space with extra storage at the tops for seldom used items. The overall industrial feel of the loft emphasized by the exposed electrical and plumbing that run below the concrete ceilings was supplemented by a grid of new ceiling fans and industrial spotlights. Antique bubble glass, vintage refrigerator hinges and latches were chosen to accent simple shaker panels on the new kitchen cabinetry, including on the integrated appliances. A unique red industrial wheel faucet was selected to go with the integral black granite farm sink. The white subway tile that pre-existed in the kitchen was continued throughout the enlarged area, previously terminating 5 feet off the ground, it was expanded in a contrasting herringbone pattern to the full 12 foot height of the ceilings. This same tile motif was also used within the updated bathroom on top of a concrete-like porcelain floor tile. The bathroom also features a large white porcelain laundry sink with industrial fittings and a vintage stainless steel medicine display cabinet. Similar vintage stainless steel cabinets are also used in the studio spaces for storage. And finally black iron plumbing pipe and fittings were used in the newly outfitted closets to create hanging storage and shelving to complement the overall industrial feel.
Pedro Marti
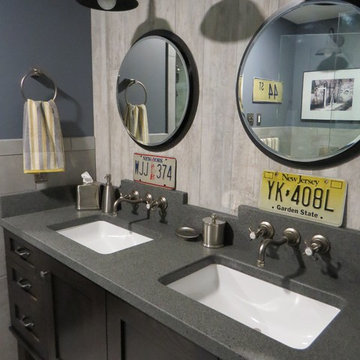
Photos by Robin Amorello, CKD CAPS
На фото: маленькая ванная комната в стиле лофт с врезной раковиной, фасадами с утопленной филенкой, темными деревянными фасадами, столешницей из гранита, инсталляцией, керамогранитной плиткой, серыми стенами, полом из керамогранита, душевой кабиной и серой плиткой для на участке и в саду
На фото: маленькая ванная комната в стиле лофт с врезной раковиной, фасадами с утопленной филенкой, темными деревянными фасадами, столешницей из гранита, инсталляцией, керамогранитной плиткой, серыми стенами, полом из керамогранита, душевой кабиной и серой плиткой для на участке и в саду

Источник вдохновения для домашнего уюта: маленькая ванная комната в стиле лофт с фасадами в стиле шейкер, белыми фасадами, инсталляцией, черно-белой плиткой, консольной раковиной, столешницей из дерева, тумбой под одну раковину, встроенной тумбой и кирпичными стенами для на участке и в саду
Маленький санузел в стиле лофт для на участке и в саду – фото дизайна интерьера
1

