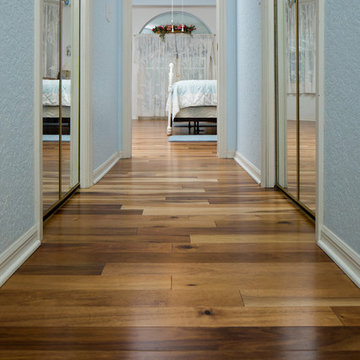Маленький коридор с светлым паркетным полом для на участке и в саду – фото дизайна интерьера
Сортировать:
Бюджет
Сортировать:Популярное за сегодня
1 - 20 из 1 817 фото
1 из 3

Источник вдохновения для домашнего уюта: маленький коридор в стиле модернизм с бежевыми стенами и светлым паркетным полом для на участке и в саду
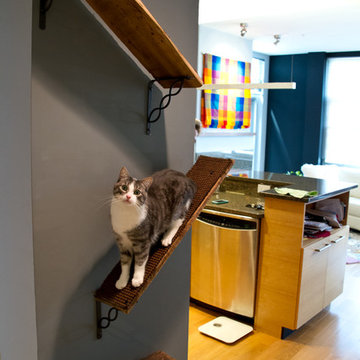
Our client has two very active cats so to keep them off the counters and table; we created a cat walk out of reclaimed barn boards. On one wall they go up and down and they can go up and over the cabinets in the kitchen. It keeps them content when she is out for long hours and it also gives them somewhere to go up.
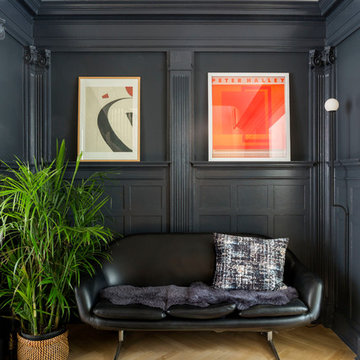
Complete renovation of a 19th century brownstone in Brooklyn's Fort Greene neighborhood. Modern interiors that preserve many original details.
Kate Glicksberg Photography

camwork.eu
Идея дизайна: маленький коридор в морском стиле с светлым паркетным полом, бежевым полом и разноцветными стенами для на участке и в саду
Идея дизайна: маленький коридор в морском стиле с светлым паркетным полом, бежевым полом и разноцветными стенами для на участке и в саду
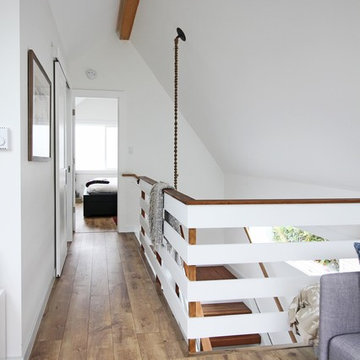
a short hallway connects the study and the bedroom.
Стильный дизайн: маленький коридор в современном стиле с белыми стенами и светлым паркетным полом для на участке и в саду - последний тренд
Стильный дизайн: маленький коридор в современном стиле с белыми стенами и светлым паркетным полом для на участке и в саду - последний тренд

This hallway was a bland white and empty box and now it's sophistication personified! The new herringbone flooring replaced the illogically placed carpet so now it's an easily cleanable surface for muddy boots and muddy paws from the owner's small dogs. The black-painted bannisters cleverly made the room feel bigger by disguising the staircase in the shadows. Not to mention the gorgeous wainscotting that gives the room a traditional feel that fits perfectly with the disguised shaker-style storage under the stairs.
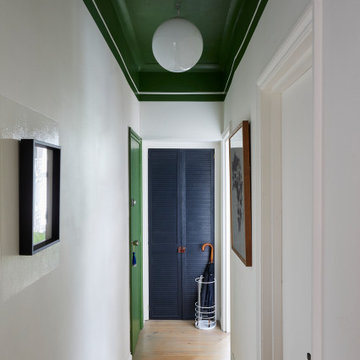
This hallway is an exercise in visual trickery. Often a high ceiling is a great feature, but this is a narrow hallway so the ceiling height simply make it quite a lofty narrow space. Painting the ceiling in such a bold green, and bringing the colour down on to the walls, has the effect of making it appear lower to better balance the proportions of the space.
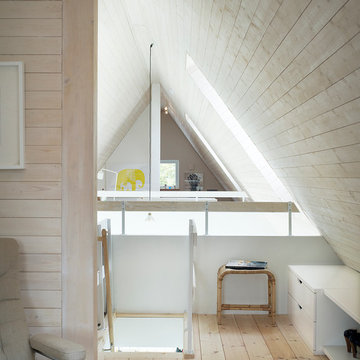
Foto Patric Johansson
Пример оригинального дизайна: маленький коридор в скандинавском стиле с светлым паркетным полом и бежевыми стенами для на участке и в саду
Пример оригинального дизайна: маленький коридор в скандинавском стиле с светлым паркетным полом и бежевыми стенами для на участке и в саду
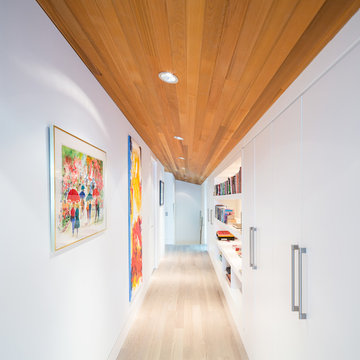
Ema Peter
Свежая идея для дизайна: маленький коридор в современном стиле с белыми стенами и светлым паркетным полом для на участке и в саду - отличное фото интерьера
Свежая идея для дизайна: маленький коридор в современном стиле с белыми стенами и светлым паркетным полом для на участке и в саду - отличное фото интерьера
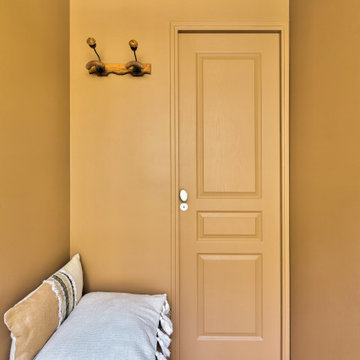
Dans l'entrée, la porte menant à la salle d'eau, ainsi qu'un coffre de rangement faisant office d'assise.
На фото: маленький коридор в стиле ретро с коричневыми стенами и светлым паркетным полом для на участке и в саду
На фото: маленький коридор в стиле ретро с коричневыми стенами и светлым паркетным полом для на участке и в саду
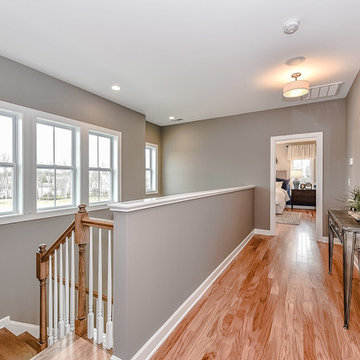
Introducing the Courtyard Collection at Sonoma, located near Ballantyne in Charlotte. These 51 single-family homes are situated with a unique twist, and are ideal for people looking for the lifestyle of a townhouse or condo, without shared walls. Lawn maintenance is included! All homes include kitchens with granite counters and stainless steel appliances, plus attached 2-car garages. Our 3 model homes are open daily! Schools are Elon Park Elementary, Community House Middle, Ardrey Kell High. The Hanna is a 2-story home which has everything you need on the first floor, including a Kitchen with an island and separate pantry, open Family/Dining room with an optional Fireplace, and the laundry room tucked away. Upstairs is a spacious Owner's Suite with large walk-in closet, double sinks, garden tub and separate large shower. You may change this to include a large tiled walk-in shower with bench seat and separate linen closet. There are also 3 secondary bedrooms with a full bath with double sinks.
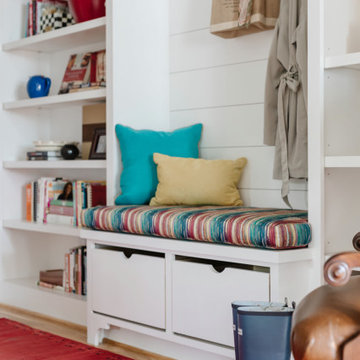
Пример оригинального дизайна: маленький коридор в стиле кантри с белыми стенами, светлым паркетным полом и бежевым полом для на участке и в саду
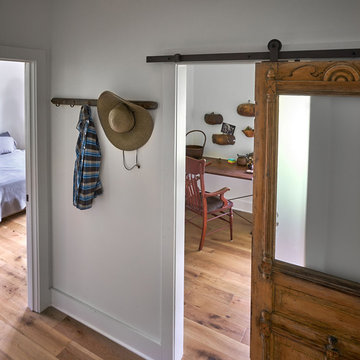
Bruce Cole Photography
На фото: маленький коридор в стиле кантри с белыми стенами и светлым паркетным полом для на участке и в саду
На фото: маленький коридор в стиле кантри с белыми стенами и светлым паркетным полом для на участке и в саду

Einen Vorraum aufgeräumt, aber wohlgestaltet in Szene zu setzen, sorgt für ein bewusstes Ankommen und Verlassen der Hauses. Der große, runde Spiegel bewirkt eine räumliche Erweiterung und die Spiegelung des Lichtes. Die hellen Naturtöne strahlen Harmonie und Ruhe aus. Gegenüber der Lamellen-Ablage befindet sich in einer Nische die Garderobe mit Sitzbank. Vom Vorraum hat man Blick durch das Esszimmer, durch das Wohnzimmer in den Wintergarten.
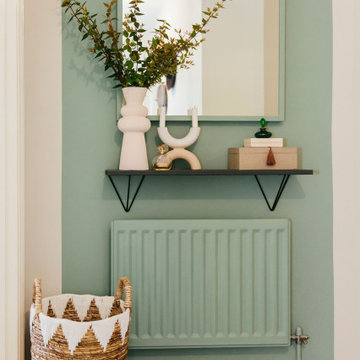
Our designer Claire has colour-blocked the back wall of her hallway to create a bold and beautiful focal point. She has painted the radiator, the skirting board and the edges of the mirror aqua green to create the illusion of a bigger space.
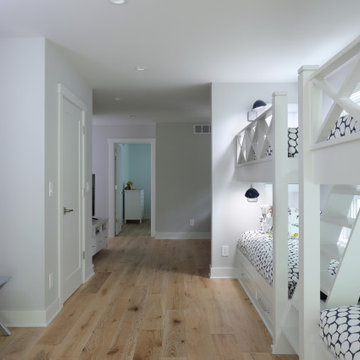
Стильный дизайн: маленький коридор в стиле неоклассика (современная классика) с серыми стенами и светлым паркетным полом для на участке и в саду - последний тренд
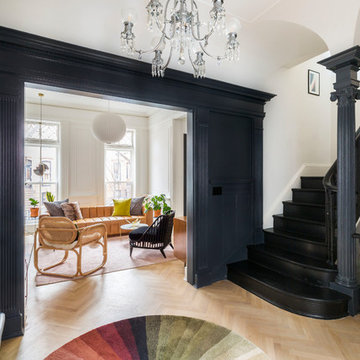
Complete renovation of a 19th century brownstone in Brooklyn's Fort Greene neighborhood. Modern interiors that preserve many original details.
Kate Glicksberg Photography
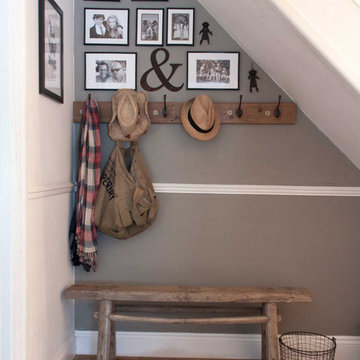
VINTAGE RUSTIC PIG BENCH
This gorgeous Vintage Rustic Pig Bench, not only looks great and dramatic on any stylish setting but is so versatile for any room in the house. I have one in my hall.
All our Vintage Rustic Pig Bench shows a level of imperfections indicating the massive work load that they have undertaken. These may include some splitters in the wood even though we have lovingly restored them. We have left the unevenness in shape, scratches, bumps & bruises to keep the enchanting character of the bench. Some joints are a little wobbly too, all adding to the perfect character & wonderful charm of these lovely little benches have. The wood is Elm.
Details of your Vintage Rustic Pig Bench
Easy hand washing with soapy liquid or just dusting is advisable, if you wish.
As all our true vintage items they are all different - so we will email you photographs of the benches we have before you decide to purchase. Give us a call, we would be delighted to help.
The Vintage Rustic Pig Bench approximate measurements are height 132 cm length x 15 cms depth & 47 cms in height. ( all will be different )
Delivery for this Vintage Rustic Pig Bench is FREE. All our packing is recyclable or biodegradable so we are helping to save our beautiful Planet. Plus we give you a super gorgeous free gift with every order !!
Photos by Debi Avery
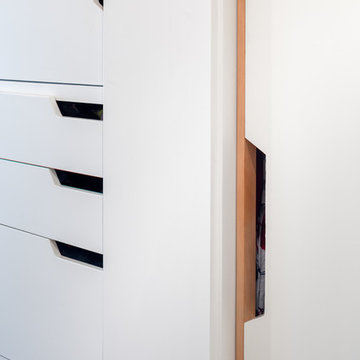
This hallway was part of a larger remodel of an attic space which included the hall, master bedroom, bathroom and nursery. Making the most of the sloping eave space, there is room for stacking, hanging and multiple drawer depths, very versatile storage. We created this custom pull-less design so that there would be nothing jutting out into the compact hall space.
All photos: Josh Partee Photography
Маленький коридор с светлым паркетным полом для на участке и в саду – фото дизайна интерьера
1
