Фото: маленький древесного цвета двор для на участке и в саду
Сортировать:
Бюджет
Сортировать:Популярное за сегодня
1 - 20 из 46 фото
1 из 3
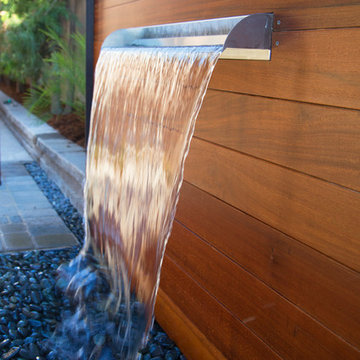
Пример оригинального дизайна: маленькая пергола во дворе частного дома на внутреннем дворе в современном стиле с фонтаном и мощением тротуарной плиткой для на участке и в саду
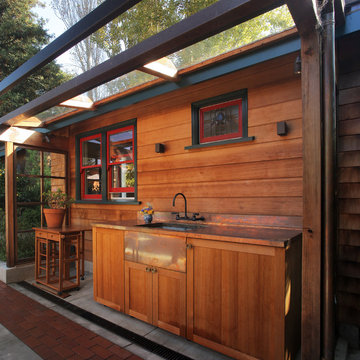
Photo by Langdon Clay
Свежая идея для дизайна: маленький двор в стиле рустика для на участке и в саду - отличное фото интерьера
Свежая идея для дизайна: маленький двор в стиле рустика для на участке и в саду - отличное фото интерьера
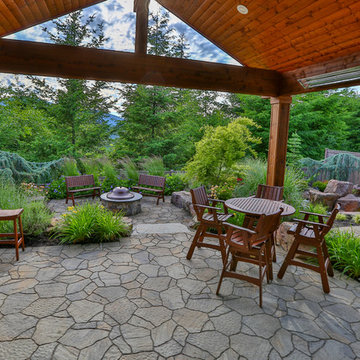
Стильный дизайн: маленький двор на заднем дворе в классическом стиле с местом для костра и покрытием из каменной брусчатки для на участке и в саду - последний тренд
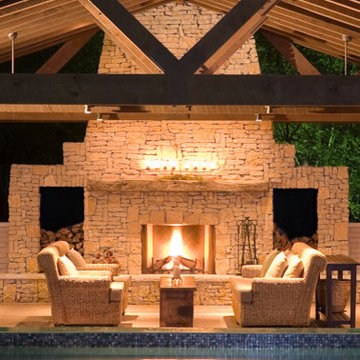
We were contacted by a family named Pesek who lived near Memorial Drive on the West side of Houston. They lived in a stately home built in the late 1950’s. Many years back, they had contracted a local pool company to install an old lagoon-style pool, which they had since grown tired of. When they initially called us, they wanted to know if we could build them an outdoor room at the far end of the swimming pool. We scheduled a free consultation at a time convenient to them, and we drove out to their residence to take a look at the property.
After a quick survey of the back yard, rear of the home, and the swimming pool, we determined that building an outdoor room as an addition to their existing landscaping design would not bring them the results they expected. The pool was visibly dated with an early “70’s” look, which not only clashed with the late 50’s style of home architecture, but guaranteed an even greater clash with any modern-style outdoor room we constructed. Luckily for the Peseks, we offered an even better landscaping plan than the one they had hoped for.
We proposed the construction of a new outdoor room and an entirely new swimming pool. Both of these new structures would be built around the classical geometry of proportional right angles. This would allow a very modern design to compliment an older home, because basic geometric patterns are universal in many architectural designs used throughout history. In this case, both the swimming pool and the outdoor rooms were designed as interrelated quadrilateral forms with proportional right angles that created the illusion of lengthened distance and a sense of Classical elegance. This proved a perfect complement to a house that had originally been built as a symbolic emblem of a simpler, more rugged and absolute era.
Though reminiscent of classical design and complimentary to the conservative design of the home, the interior of the outdoor room was ultra-modern in its array of comfort and convenience. The Peseks felt this would be a great place to hold birthday parties for their child. With this new outdoor room, the Peseks could take the party outside at any time of day or night, and at any time of year. We also built the structure to be fully functional as an outdoor kitchen as well as an outdoor entertainment area. There was a smoker, a refrigerator, an ice maker, and a water heater—all intended to eliminate any need to return to the house once the party began. Seating and entertainment systems were also added to provide state of the art fun for adults and children alike. We installed a flat-screen plasma TV, and we wired it for cable.
The swimming pool was built between the outdoor room and the rear entrance to the house. We got rid of the old lagoon-pool design which geometrically clashed with the right angles of the house and outdoor room. We then had a completely new pool built, in the shape of a rectangle, with a rather innovative coping design.
We showcased the pool with a coping that rose perpendicular to the ground out of the stone patio surface. This reinforced our blend of contemporary look with classical right angles. We saved the client an enormous amount of money on travertine by setting the coping so that it does not overhang with the tile. Because the ground between the house and the outdoor room gradually dropped in grade, we used the natural slope of the ground to create another perpendicular right angle at the end of the pool. Here, we installed a waterfall which spilled over into a heated spa. Although the spa was fed from within itself, it was built to look as though water was coming from within the pool.
The ultimate result of all of this is a new sense of visual “ebb and flow,” so to speak. When Mr. Pesek sits in his couch facing his house, the earth appears to rise up first into an illuminated pool which leads the way up the steps to his home. When he sits in his spa facing the other direction, the earth rises up like a doorway to his outdoor room, where he can comfortably relax in the water while he watches TV. For more the 20 years Exterior Worlds has specialized in servicing many of Houston's fine neighborhoods.
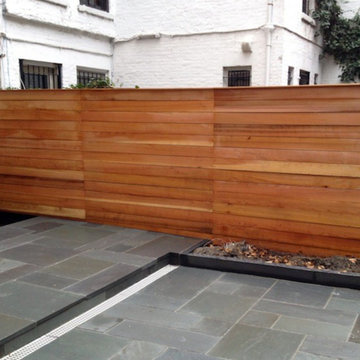
Источник вдохновения для домашнего уюта: маленький двор на заднем дворе в стиле неоклассика (современная классика) с покрытием из плитки и навесом для на участке и в саду
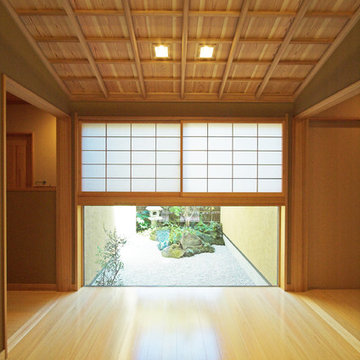
На фото: маленький двор на внутреннем дворе в восточном стиле для на участке и в саду с
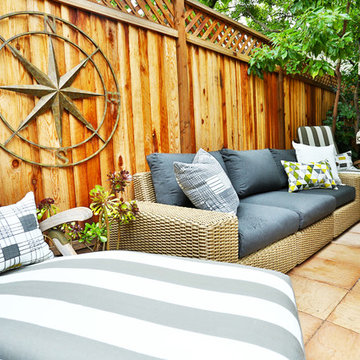
This patio space embodied a modern zen design in which our client could relax & engage with his guests in.
PC: Robert Hatch Photography
Стильный дизайн: маленький двор на заднем дворе в современном стиле с покрытием из каменной брусчатки и забором для на участке и в саду - последний тренд
Стильный дизайн: маленький двор на заднем дворе в современном стиле с покрытием из каменной брусчатки и забором для на участке и в саду - последний тренд
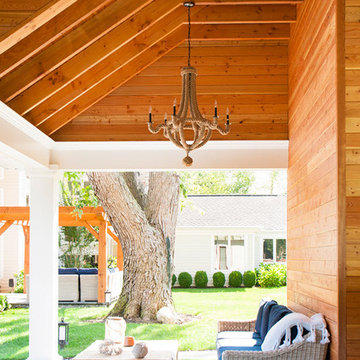
Hamptons Style Cabana Reading Area
Идея дизайна: маленький двор на заднем дворе в морском стиле с летней кухней, покрытием из каменной брусчатки и навесом для на участке и в саду
Идея дизайна: маленький двор на заднем дворе в морском стиле с летней кухней, покрытием из каменной брусчатки и навесом для на участке и в саду
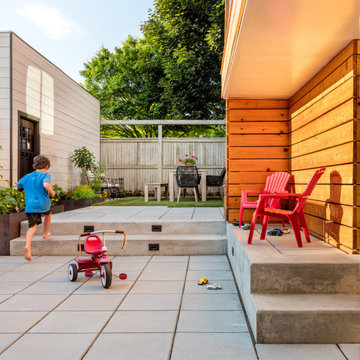
A forgotten backyard space was reimagined and transformed by SCJ Studio for outdoor living, dining, entertaining, and play. A terraced approach was needed to meet up with existing grades to the alley, new concrete stairs with integrated lighting, paving, built-in benches, a turf area, and planting were carefully thought through.
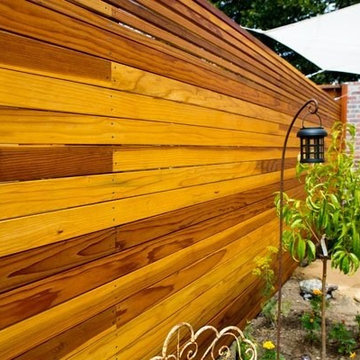
Wood Fence Detail
Идея дизайна: маленький огород во дворе на заднем дворе в современном стиле с покрытием из бетонных плит и козырьком для на участке и в саду
Идея дизайна: маленький огород во дворе на заднем дворе в современном стиле с покрытием из бетонных плит и козырьком для на участке и в саду
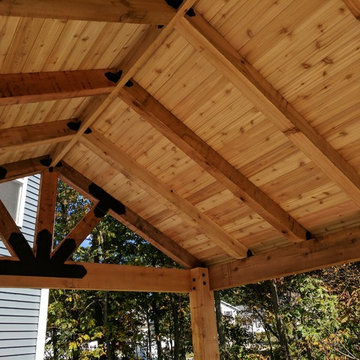
На фото: маленькая пергола во дворе частного дома на заднем дворе в классическом стиле с покрытием из каменной брусчатки для на участке и в саду с
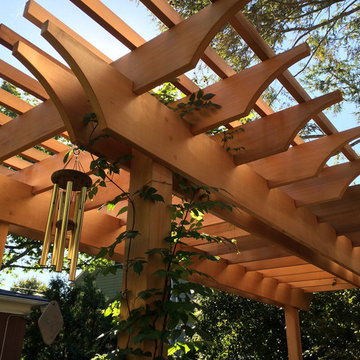
The custom cedar pergola not only provides shade, but is also a beautiful backdrop to patio and a statuesque feature in the garden.
На фото: маленькая пергола во дворе частного дома на заднем дворе в стиле неоклассика (современная классика) с местом для костра и покрытием из каменной брусчатки для на участке и в саду с
На фото: маленькая пергола во дворе частного дома на заднем дворе в стиле неоклассика (современная классика) с местом для костра и покрытием из каменной брусчатки для на участке и в саду с
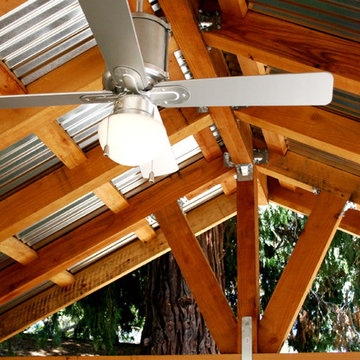
This industrial style patio structure, includes a waterproof corrugated roof, steel ceiling fan and speakers with Wi-Fi.
Идея дизайна: маленькая пергола во дворе частного дома на заднем дворе в стиле лофт для на участке и в саду
Идея дизайна: маленькая пергола во дворе частного дома на заднем дворе в стиле лофт для на участке и в саду
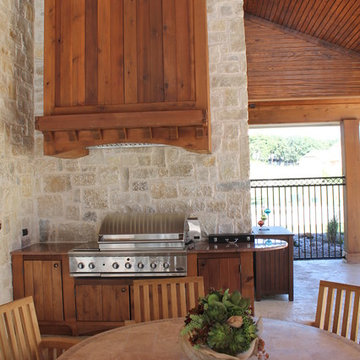
Briley Garrett
Источник вдохновения для домашнего уюта: маленький двор на заднем дворе в стиле кантри с летней кухней, покрытием из каменной брусчатки и навесом для на участке и в саду
Источник вдохновения для домашнего уюта: маленький двор на заднем дворе в стиле кантри с летней кухней, покрытием из каменной брусчатки и навесом для на участке и в саду
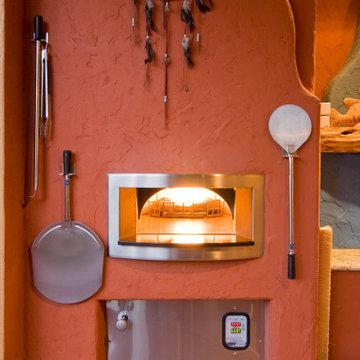
Свежая идея для дизайна: маленькая беседка во дворе частного дома на заднем дворе в средиземноморском стиле с летней кухней и мощением клинкерной брусчаткой для на участке и в саду - отличное фото интерьера
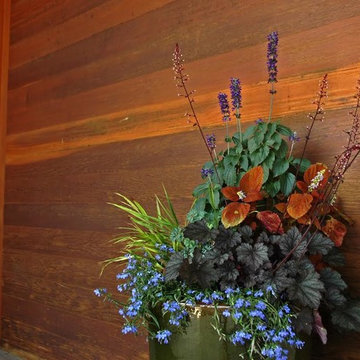
The bold color & texture combination of these shade-loving plants accent this local restaurant's existing décor.
Свежая идея для дизайна: маленький двор на переднем дворе в современном стиле с растениями в контейнерах для на участке и в саду - отличное фото интерьера
Свежая идея для дизайна: маленький двор на переднем дворе в современном стиле с растениями в контейнерах для на участке и в саду - отличное фото интерьера
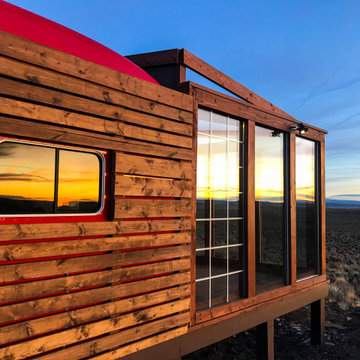
This solar powered and completely recycled structure was designed and built as a luxury camp spot utilizing the sleeper cabs from two semi-trucks. It features some of the best stargazing in the country, and a view that stretches from the Steens Mountain range to Malheur Lake.
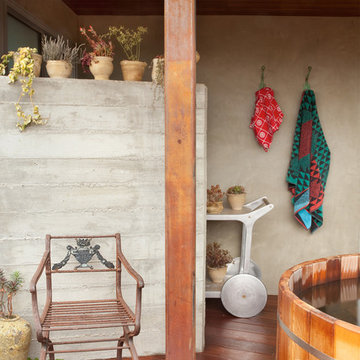
Shot by Ryan Schude
A patio and garden in Beachwood Canyon that's been featured in Design Sponge, Work Magazine and Desire to Inspire.
На фото: маленький двор на заднем дворе в стиле фьюжн с растениями в контейнерах и настилом без защиты от солнца для на участке и в саду с
На фото: маленький двор на заднем дворе в стиле фьюжн с растениями в контейнерах и настилом без защиты от солнца для на участке и в саду с
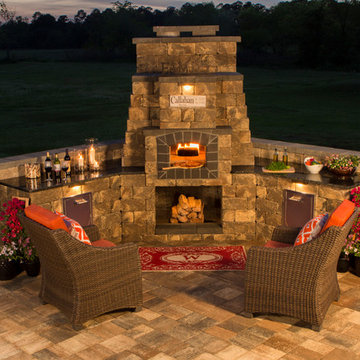
This Callahan backyard kitchen features an outdoor brick oven for baking pizza.
Источник вдохновения для домашнего уюта: маленький двор на заднем дворе в классическом стиле с летней кухней и покрытием из каменной брусчатки без защиты от солнца для на участке и в саду
Источник вдохновения для домашнего уюта: маленький двор на заднем дворе в классическом стиле с летней кухней и покрытием из каменной брусчатки без защиты от солнца для на участке и в саду
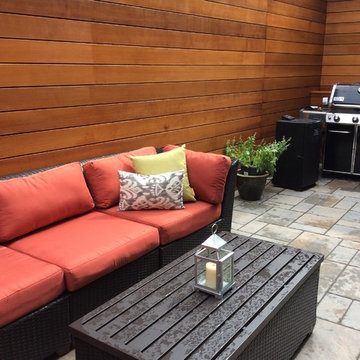
What started as an imposing, bland concrete & brick private patio was turned into this magnificent outdoor living space by LCM PLUS. In addition to the wooden feature walls enveloping this space, LCM PLUS installed a Techo-Bloc Blu-60 patio with drainage and build planters along the far walls. The entire aesthetic was transformed and the end result is breath taking. With electricity and comfortable seating, we know our client will get boundless joy for years to come whether it be inviting friends & neighbors or a relaxing quiet evening.
Фото: маленький древесного цвета двор для на участке и в саду
1