Маленькая прихожая с стеклянной входной дверью для на участке и в саду – фото дизайна интерьера
Сортировать:
Бюджет
Сортировать:Популярное за сегодня
1 - 20 из 397 фото
1 из 3

Свежая идея для дизайна: маленький тамбур: освещение в классическом стиле с серыми стенами, полом из сланца, одностворчатой входной дверью, стеклянной входной дверью и серым полом для на участке и в саду - отличное фото интерьера
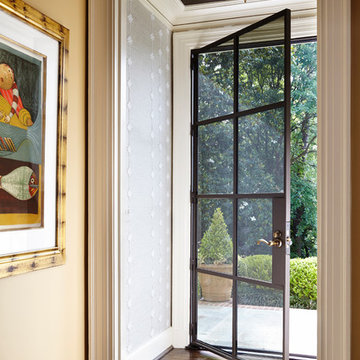
На фото: маленькая прихожая в стиле неоклассика (современная классика) с темным паркетным полом, стеклянной входной дверью и одностворчатой входной дверью для на участке и в саду

Источник вдохновения для домашнего уюта: маленький тамбур в стиле ретро с белыми стенами, полом из керамической плитки, одностворчатой входной дверью, стеклянной входной дверью и серым полом для на участке и в саду

The renovation of this classic Muskoka cottage, focused around re-designing the living space to make the most of the incredible lake views. This update completely changed the flow of space, aligning the living areas with a more modern & luxurious living context.
In collaboration with the client, we envisioned a home in which clean lines, neutral tones, a variety of textures and patterns, and small yet luxurious details created a fresh, engaging space while seamlessly blending into the natural environment.
The main floor of this home was completely gutted to reveal the true beauty of the space. Main floor walls were re-engineered with custom windows to expand the client’s majestic view of the lake.
The dining area was highlighted with features including ceilings finished with Shadowline MDF, and enhanced with a custom coffered ceiling bringing dimension to the space.
Unobtrusive details and contrasting textures add richness and intrigue to the space, creating an energizing yet soothing interior with tactile depth.

На фото: маленький тамбур в стиле рустика с коричневыми стенами, полом из известняка, одностворчатой входной дверью, стеклянной входной дверью, бежевым полом, деревянным потолком и деревянными стенами для на участке и в саду с
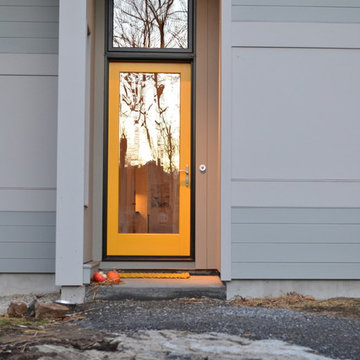
PF-Photography
На фото: маленькая входная дверь в современном стиле с одностворчатой входной дверью, стеклянной входной дверью, бежевыми стенами и бетонным полом для на участке и в саду с
На фото: маленькая входная дверь в современном стиле с одностворчатой входной дверью, стеклянной входной дверью, бежевыми стенами и бетонным полом для на участке и в саду с
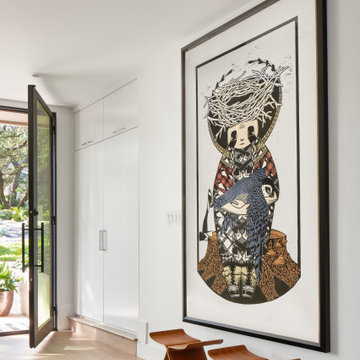
Restructure Studio's Brookhaven Remodel updated the entrance and completely reconfigured the living, dining and kitchen areas, expanding the laundry room and adding a new powder bath. Guests now enter the home into the newly-assigned living space, while an open kitchen occupies the center of the home.

Mudroom area created in back corner of the kitchen from the deck. — at Wallingford, Seattle.
На фото: маленький тамбур в стиле кантри с желтыми стенами, полом из линолеума, одностворчатой входной дверью, стеклянной входной дверью и серым полом для на участке и в саду
На фото: маленький тамбур в стиле кантри с желтыми стенами, полом из линолеума, одностворчатой входной дверью, стеклянной входной дверью и серым полом для на участке и в саду
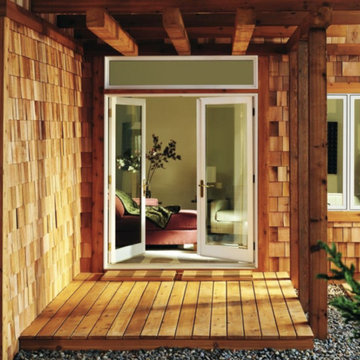
На фото: маленькая входная дверь в стиле рустика с коричневыми стенами, двустворчатой входной дверью, стеклянной входной дверью, светлым паркетным полом и коричневым полом для на участке и в саду с
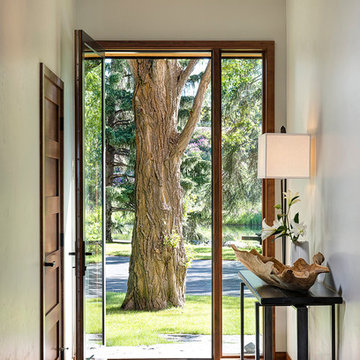
Пример оригинального дизайна: маленькая входная дверь в стиле неоклассика (современная классика) с белыми стенами, паркетным полом среднего тона, одностворчатой входной дверью и стеклянной входной дверью для на участке и в саду

This Paradise Model ATU is extra tall and grand! As you would in you have a couch for lounging, a 6 drawer dresser for clothing, and a seating area and closet that mirrors the kitchen. Quartz countertops waterfall over the side of the cabinets encasing them in stone. The custom kitchen cabinetry is sealed in a clear coat keeping the wood tone light. Black hardware accents with contrast to the light wood. A main-floor bedroom- no crawling in and out of bed. The wallpaper was an owner request; what do you think of their choice?
The bathroom has natural edge Hawaiian mango wood slabs spanning the length of the bump-out: the vanity countertop and the shelf beneath. The entire bump-out-side wall is tiled floor to ceiling with a diamond print pattern. The shower follows the high contrast trend with one white wall and one black wall in matching square pearl finish. The warmth of the terra cotta floor adds earthy warmth that gives life to the wood. 3 wall lights hang down illuminating the vanity, though durning the day, you likely wont need it with the natural light shining in from two perfect angled long windows.
This Paradise model was way customized. The biggest alterations were to remove the loft altogether and have one consistent roofline throughout. We were able to make the kitchen windows a bit taller because there was no loft we had to stay below over the kitchen. This ATU was perfect for an extra tall person. After editing out a loft, we had these big interior walls to work with and although we always have the high-up octagon windows on the interior walls to keep thing light and the flow coming through, we took it a step (or should I say foot) further and made the french pocket doors extra tall. This also made the shower wall tile and shower head extra tall. We added another ceiling fan above the kitchen and when all of those awning windows are opened up, all the hot air goes right up and out.

Beautiful Ski Locker Room featuring over 500 skis from the 1950's & 1960's and lockers named after the iconic ski trails of Park City.
Photo credit: Kevin Scott.
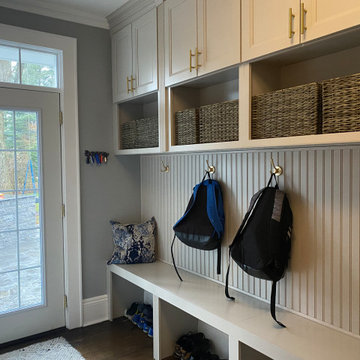
Our clients were looking to maximize the use of this room at the back of the house. We opened a door and created a kid-friendly mudroom that fits the style and the decor of the house. The cabinets are clean and simple with plenty of storage for backpacks, shoes, and coats.

На фото: маленький тамбур в стиле рустика с серым полом, деревянными стенами, коричневыми стенами, бетонным полом, стеклянной входной дверью, сводчатым потолком и деревянным потолком для на участке и в саду
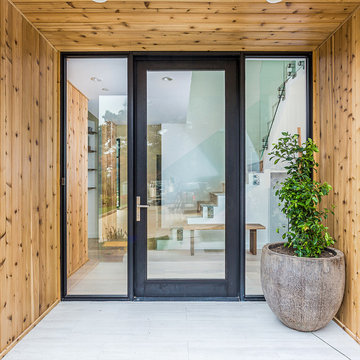
На фото: маленькая входная дверь в современном стиле с коричневыми стенами, одностворчатой входной дверью и стеклянной входной дверью для на участке и в саду с
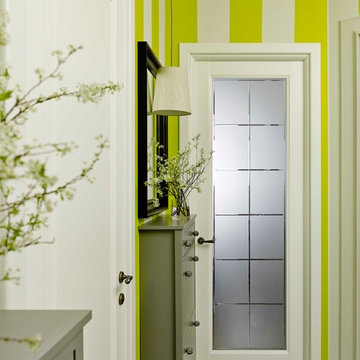
Ананьев Сергей
Стильный дизайн: маленькая прихожая в современном стиле с зелеными стенами, одностворчатой входной дверью и стеклянной входной дверью для на участке и в саду - последний тренд
Стильный дизайн: маленькая прихожая в современном стиле с зелеными стенами, одностворчатой входной дверью и стеклянной входной дверью для на участке и в саду - последний тренд
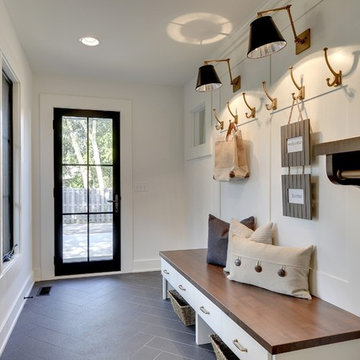
SpaceCrafting Photography
Свежая идея для дизайна: маленький тамбур в стиле фьюжн с белыми стенами, полом из керамогранита, одностворчатой входной дверью и стеклянной входной дверью для на участке и в саду - отличное фото интерьера
Свежая идея для дизайна: маленький тамбур в стиле фьюжн с белыми стенами, полом из керамогранита, одностворчатой входной дверью и стеклянной входной дверью для на участке и в саду - отличное фото интерьера
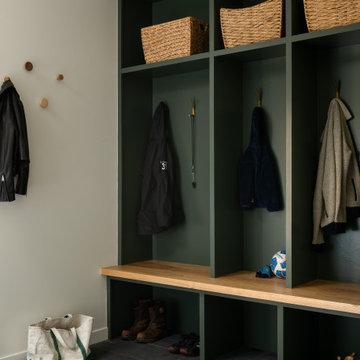
На фото: маленький тамбур в стиле неоклассика (современная классика) с белыми стенами, полом из керамической плитки, одностворчатой входной дверью, стеклянной входной дверью и черным полом для на участке и в саду
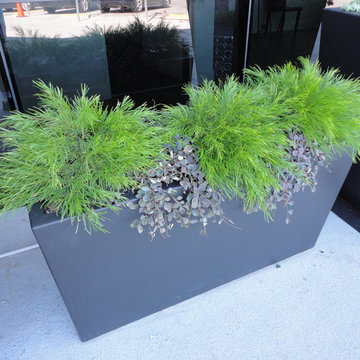
This planter combines Australian and new American hybrids for color and texture. These plants will also work in the ground.
Пример оригинального дизайна: маленькая прихожая в стиле модернизм с белыми стенами, бетонным полом, стеклянной входной дверью и бежевым полом для на участке и в саду
Пример оригинального дизайна: маленькая прихожая в стиле модернизм с белыми стенами, бетонным полом, стеклянной входной дверью и бежевым полом для на участке и в саду
Маленькая прихожая с стеклянной входной дверью для на участке и в саду – фото дизайна интерьера
1
