Маленькая столовая в стиле ретро для на участке и в саду – фото дизайна интерьера
Сортировать:
Бюджет
Сортировать:Популярное за сегодня
1 - 20 из 700 фото
1 из 3

Our homeowners approached us for design help shortly after purchasing a fixer upper. They wanted to redesign the home into an open concept plan. Their goal was something that would serve multiple functions: allow them to entertain small groups while accommodating their two small children not only now but into the future as they grow up and have social lives of their own. They wanted the kitchen opened up to the living room to create a Great Room. The living room was also in need of an update including the bulky, existing brick fireplace. They were interested in an aesthetic that would have a mid-century flair with a modern layout. We added built-in cabinetry on either side of the fireplace mimicking the wood and stain color true to the era. The adjacent Family Room, needed minor updates to carry the mid-century flavor throughout.

One functional challenge was that the home did not have a pantry. MCM closets were historically smaller than the walk-in closets and pantries of today. So, we printed out the home’s floorplan and began sketching ideas. The breakfast area was quite large, and it backed up to the primary bath on one side and it also adjoined the main hallway. We decided to reconfigure the large breakfast area by making part of it into a new walk-in pantry. This gave us the extra space we needed to create a new main hallway, enough space for a spacious walk-in pantry, and finally, we had enough space remaining in the breakfast area to add a cozy built-in walnut dining bench. Above the new dining bench, we designed and incorporated a geometric walnut accent wall to add warmth and texture.

Источник вдохновения для домашнего уюта: маленькая столовая в стиле ретро с коричневыми стенами, паркетным полом среднего тона, коричневым полом, балками на потолке и деревянными стенами для на участке и в саду
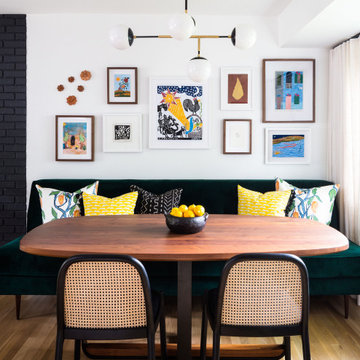
Стильный дизайн: маленькая кухня-столовая в стиле ретро с белыми стенами, светлым паркетным полом и коричневым полом для на участке и в саду - последний тренд
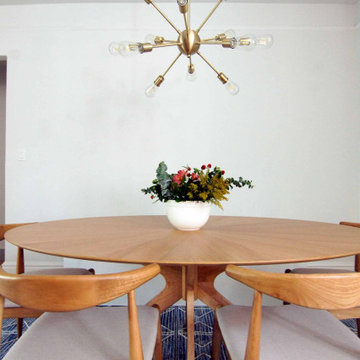
Источник вдохновения для домашнего уюта: маленькая кухня-столовая в стиле ретро для на участке и в саду
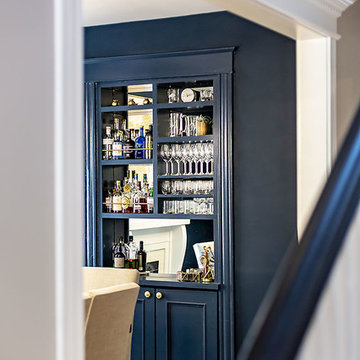
Photography Anna Zagorodna
Пример оригинального дизайна: маленькая отдельная столовая в стиле ретро с синими стенами, светлым паркетным полом, стандартным камином, фасадом камина из плитки и коричневым полом для на участке и в саду
Пример оригинального дизайна: маленькая отдельная столовая в стиле ретро с синими стенами, светлым паркетным полом, стандартным камином, фасадом камина из плитки и коричневым полом для на участке и в саду
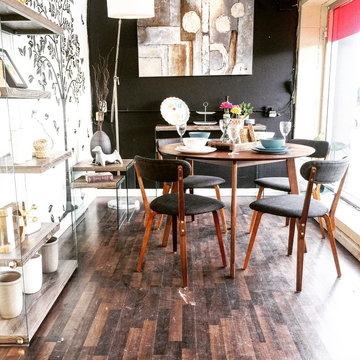
If you've fallen in love with the mid-century look, be bold and add some modern elements to your space.
The Hawthorne dining series will give you the classic mid-century setting while the modern Vegas series in dark taupe reclaimed look will open up your space with its glass panels.
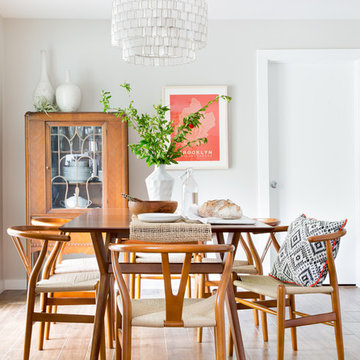
Molly Winters Photography
Свежая идея для дизайна: маленькая кухня-столовая в стиле ретро с серыми стенами и полом из керамической плитки для на участке и в саду - отличное фото интерьера
Свежая идея для дизайна: маленькая кухня-столовая в стиле ретро с серыми стенами и полом из керамической плитки для на участке и в саду - отличное фото интерьера
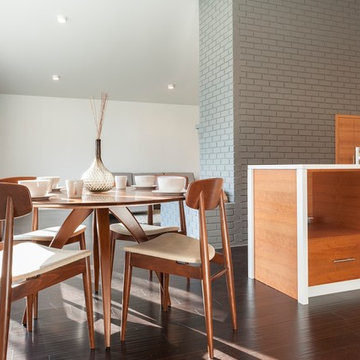
For casual and fun dining, go with a round table. The mid-century inspired set from Saloom holds sculptural handcrafted qualities.
На фото: маленькая кухня-столовая в стиле ретро с белыми стенами и темным паркетным полом без камина для на участке и в саду
На фото: маленькая кухня-столовая в стиле ретро с белыми стенами и темным паркетным полом без камина для на участке и в саду
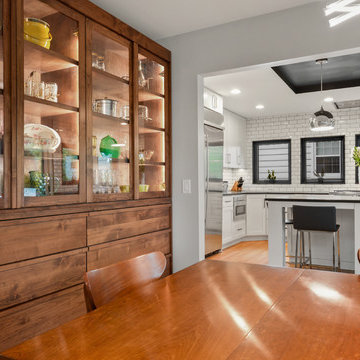
Picture KC - Samantha Ward
Свежая идея для дизайна: маленькая отдельная столовая в стиле ретро с белыми стенами и паркетным полом среднего тона для на участке и в саду - отличное фото интерьера
Свежая идея для дизайна: маленькая отдельная столовая в стиле ретро с белыми стенами и паркетным полом среднего тона для на участке и в саду - отличное фото интерьера
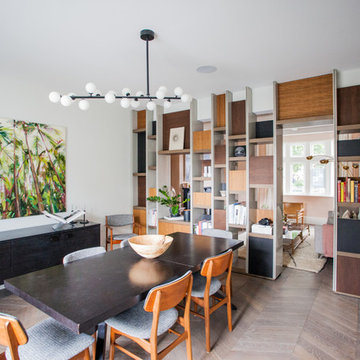
Photos by Dariusz Boron
Architecture by Inter Urban Studios
Пример оригинального дизайна: маленькая столовая в стиле ретро с белыми стенами, коричневым полом и темным паркетным полом для на участке и в саду
Пример оригинального дизайна: маленькая столовая в стиле ретро с белыми стенами, коричневым полом и темным паркетным полом для на участке и в саду
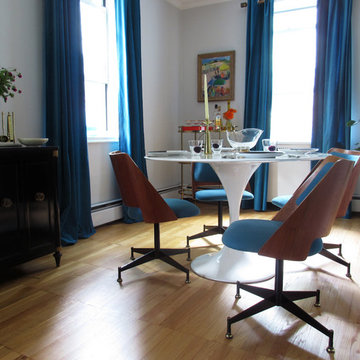
Natasha Habermann
Стильный дизайн: маленькая отдельная столовая в стиле ретро с серыми стенами, светлым паркетным полом и бежевым полом без камина для на участке и в саду - последний тренд
Стильный дизайн: маленькая отдельная столовая в стиле ретро с серыми стенами, светлым паркетным полом и бежевым полом без камина для на участке и в саду - последний тренд
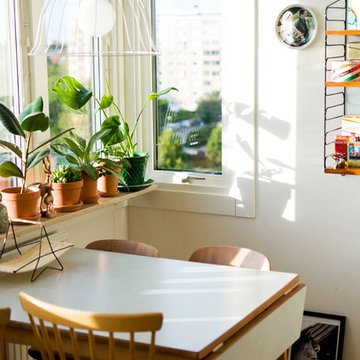
Пример оригинального дизайна: маленькая столовая в стиле ретро с белыми стенами и паркетным полом среднего тона для на участке и в саду
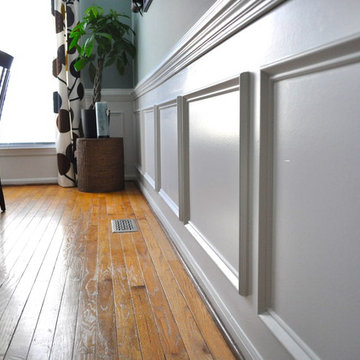
Свежая идея для дизайна: маленькая отдельная столовая в стиле ретро с серыми стенами и паркетным полом среднего тона без камина для на участке и в саду - отличное фото интерьера
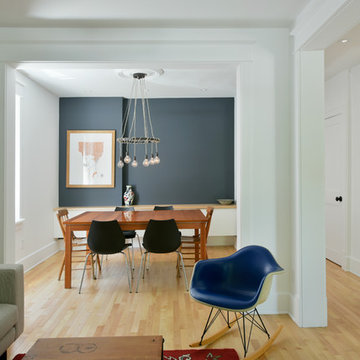
Previously renovated with a two-story addition in the 80’s, the home’s square footage had been increased, but the current homeowners struggled to integrate the old with the new.
An oversized fireplace and awkward jogged walls added to the challenges on the main floor, along with dated finishes. While on the second floor, a poorly configured layout was not functional for this expanding family.
From the front entrance, we can see the fireplace was removed between the living room and dining rooms, creating greater sight lines and allowing for more traditional archways between rooms.
At the back of the home, we created a new mudroom area, and updated the kitchen with custom two-tone millwork, countertops and finishes. These main floor changes work together to create a home more reflective of the homeowners’ tastes.
On the second floor, the master suite was relocated and now features a beautiful custom ensuite, walk-in closet and convenient adjacency to the new laundry room.
Gordon King Photography
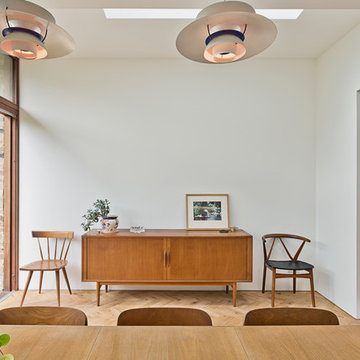
Justin Paget
Стильный дизайн: маленькая отдельная столовая в стиле ретро с белыми стенами для на участке и в саду - последний тренд
Стильный дизайн: маленькая отдельная столовая в стиле ретро с белыми стенами для на участке и в саду - последний тренд
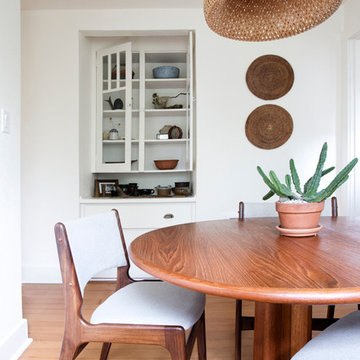
Tiny dining room with Danish touches. Photo by Jaclyn Campanaro
На фото: маленькая отдельная столовая в стиле ретро с белыми стенами и светлым паркетным полом для на участке и в саду с
На фото: маленькая отдельная столовая в стиле ретро с белыми стенами и светлым паркетным полом для на участке и в саду с
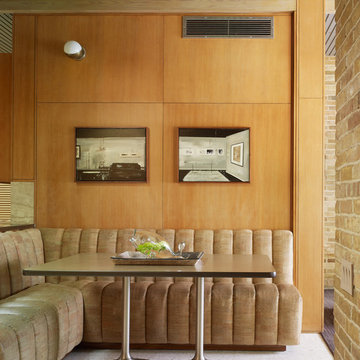
Renovation and Energy retrofit of a single family home designed by noted Texas Architect O'Neil Ford.
Стильный дизайн: маленькая столовая в стиле ретро для на участке и в саду - последний тренд
Стильный дизайн: маленькая столовая в стиле ретро для на участке и в саду - последний тренд

What started as a kitchen and two-bathroom remodel evolved into a full home renovation plus conversion of the downstairs unfinished basement into a permitted first story addition, complete with family room, guest suite, mudroom, and a new front entrance. We married the midcentury modern architecture with vintage, eclectic details and thoughtful materials.
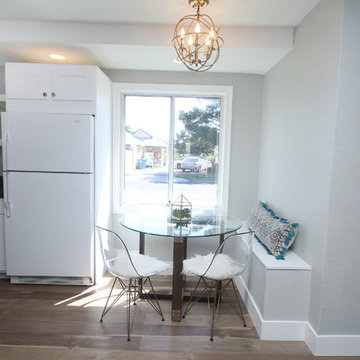
Пример оригинального дизайна: маленькая кухня-столовая в стиле ретро с серыми стенами, полом из ламината и коричневым полом для на участке и в саду
Маленькая столовая в стиле ретро для на участке и в саду – фото дизайна интерьера
1