Маленькая спальня с потолком из вагонки для на участке и в саду – фото дизайна интерьера
Сортировать:
Бюджет
Сортировать:Популярное за сегодня
1 - 20 из 94 фото
1 из 3
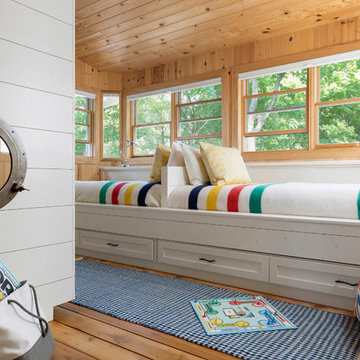
Spacecrafting Photography
Свежая идея для дизайна: маленькая гостевая спальня (комната для гостей) в морском стиле с потолком из вагонки и стенами из вагонки для на участке и в саду - отличное фото интерьера
Свежая идея для дизайна: маленькая гостевая спальня (комната для гостей) в морском стиле с потолком из вагонки и стенами из вагонки для на участке и в саду - отличное фото интерьера

Très belle réalisation d'une Tiny House sur Lacanau, fait par l’entreprise Ideal Tiny.
A la demande du client, le logement a été aménagé avec plusieurs filets LoftNets afin de rentabiliser l’espace, sécuriser l’étage et créer un espace de relaxation suspendu permettant de converser un maximum de luminosité dans la pièce.
Références : Deux filets d'habitation noirs en mailles tressées 15 mm pour la mezzanine et le garde-corps à l’étage et un filet d'habitation beige en mailles tressées 45 mm pour la terrasse extérieure.
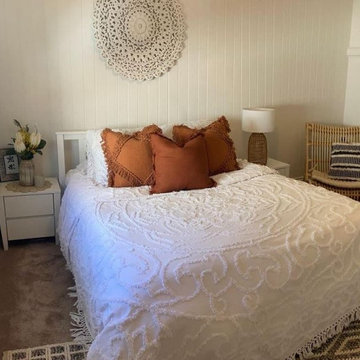
Bohemian Teenage bedroom - Furnish and Finish
На фото: маленькая гостевая спальня (комната для гостей) в стиле рустика с белыми стенами, ковровым покрытием и потолком из вагонки для на участке и в саду
На фото: маленькая гостевая спальня (комната для гостей) в стиле рустика с белыми стенами, ковровым покрытием и потолком из вагонки для на участке и в саду
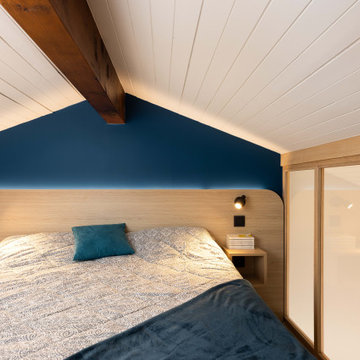
Идея дизайна: маленькая спальня в белых тонах с отделкой деревом на антресоли в скандинавском стиле с синими стенами, светлым паркетным полом и потолком из вагонки для на участке и в саду
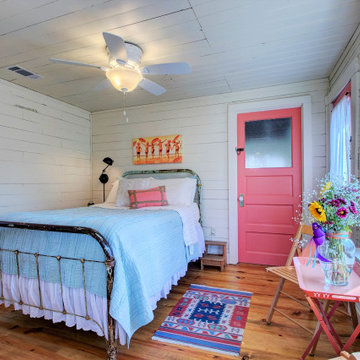
This was a rehabilitation project from a 1926 maid's quarters into a guesthouse. Tiny house.
Стильный дизайн: маленькая спальня в стиле шебби-шик с белыми стенами, паркетным полом среднего тона, коричневым полом, потолком из вагонки и стенами из вагонки для на участке и в саду - последний тренд
Стильный дизайн: маленькая спальня в стиле шебби-шик с белыми стенами, паркетным полом среднего тона, коричневым полом, потолком из вагонки и стенами из вагонки для на участке и в саду - последний тренд

We converted the original 1920's 240 SF garage into a Poetry/Writing Studio by removing the flat roof, and adding a cathedral-ceiling gable roof, with a loft sleeping space reached by library ladder. The kitchenette is minimal--sink, under-counter refrigerator and hot plate. Behind the frosted glass folding door on the left, the toilet, on the right, a shower.
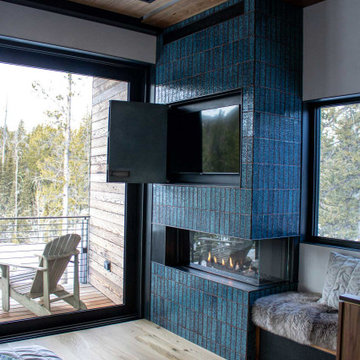
The Bi-Fold TV and Fireplace Surround is a versatile design, featuring the stainless steel bi-fold doors finished in a Weathered Black patina, custom finger pulls for easy access. The fireplace surround is clad in tiles and showcases the Glass Guillotine Fireplace Door.
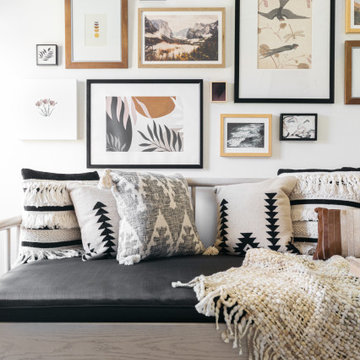
Guest room at a condo remodel.
На фото: маленькая гостевая спальня (комната для гостей) в стиле неоклассика (современная классика) с белыми стенами, полом из винила и потолком из вагонки для на участке и в саду
На фото: маленькая гостевая спальня (комната для гостей) в стиле неоклассика (современная классика) с белыми стенами, полом из винила и потолком из вагонки для на участке и в саду
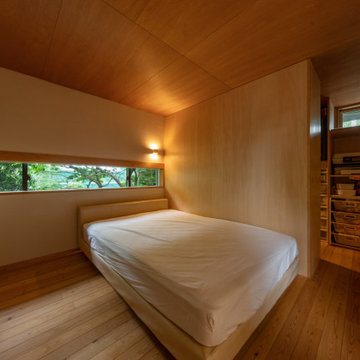
Источник вдохновения для домашнего уюта: маленькая хозяйская спальня с белыми стенами, деревянным полом и потолком из вагонки без камина для на участке и в саду
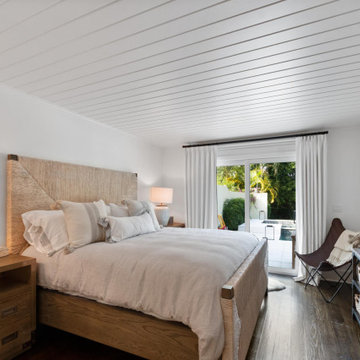
Пример оригинального дизайна: маленькая хозяйская спальня в стиле фьюжн с белыми стенами, темным паркетным полом, коричневым полом и потолком из вагонки для на участке и в саду
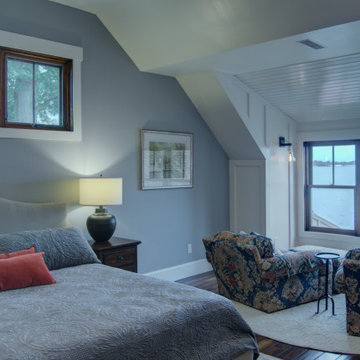
This home is a small cottage that used to be a ranch. We remodeled the entire first floor and added a second floor above.
На фото: маленькая хозяйская спальня в стиле кантри с серыми стенами, паркетным полом среднего тона, коричневым полом и потолком из вагонки для на участке и в саду с
На фото: маленькая хозяйская спальня в стиле кантри с серыми стенами, паркетным полом среднего тона, коричневым полом и потолком из вагонки для на участке и в саду с
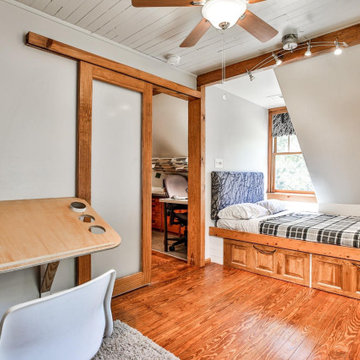
Loft style bedroom is a small spece with tongue and groove ceiling built-in bed, dresser and sliding door to enter the room as well as the closet door slides in front of the dresser when opening. There is plenty of storage space in built in drawers under the bed!
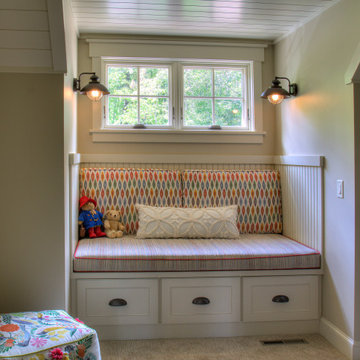
Cozy Reading Nook Window Seat with Drawers and Bright Cushions
Пример оригинального дизайна: маленькая гостевая спальня (комната для гостей) в стиле кантри с белыми стенами, ковровым покрытием, бежевым полом и потолком из вагонки для на участке и в саду
Пример оригинального дизайна: маленькая гостевая спальня (комната для гостей) в стиле кантри с белыми стенами, ковровым покрытием, бежевым полом и потолком из вагонки для на участке и в саду
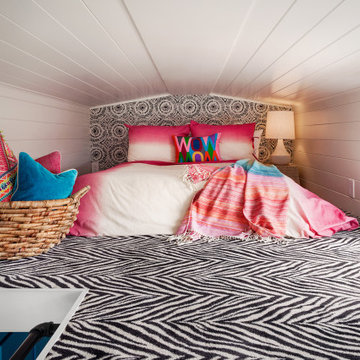
Стильный дизайн: маленькая спальня в стиле фьюжн с белыми стенами, ковровым покрытием, потолком из вагонки, сводчатым потолком, стенами из вагонки и разноцветным полом для на участке и в саду - последний тренд
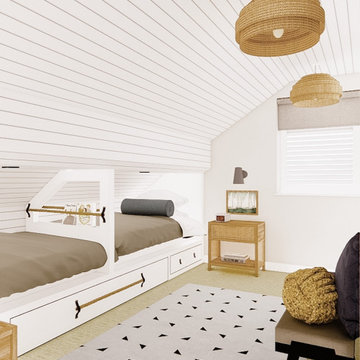
This attic room needed space for three little guests. We proposed two cosy bunks with a third pull-out trundle bed and lots of storage for all of those sleepover essentials!
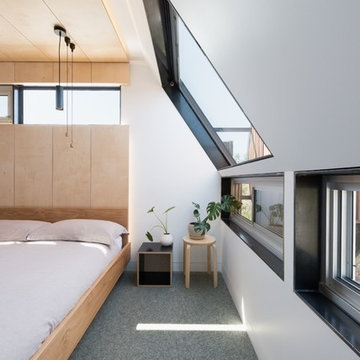
Daniel Fuge
Свежая идея для дизайна: маленькая хозяйская спальня в современном стиле с белыми стенами, ковровым покрытием, потолком из вагонки и деревянными стенами для на участке и в саду - отличное фото интерьера
Свежая идея для дизайна: маленькая хозяйская спальня в современном стиле с белыми стенами, ковровым покрытием, потолком из вагонки и деревянными стенами для на участке и в саду - отличное фото интерьера
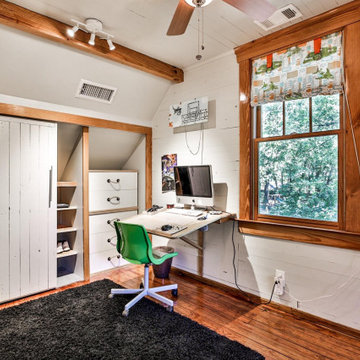
Loft style bedroom is a small spece with tongue and groove ceiling built-in bed, dresser and sliding door to enter the room as well as the closet door slides in front of the dresser when opening. There is plenty of storage space in built in drawers under the bed!
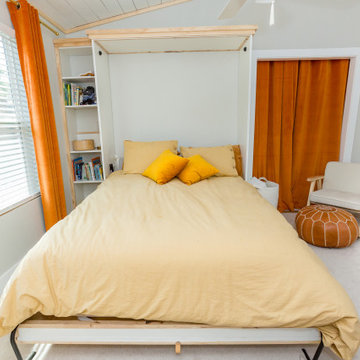
Bedroom Renovation
Scope of Work:
-Custom Murphy Bed
-Ship Lap Ceiling (covering existing popcorn ceiling)
-Casings and Base moldings
-Bookshelf
-Window treatments
-Furnishings
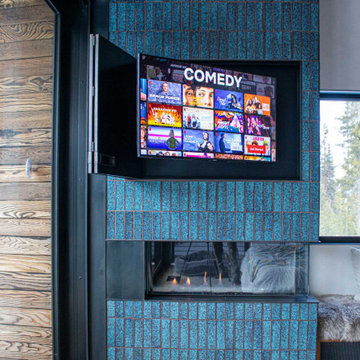
The Bi-Fold TV and Fireplace Surround is a versatile design, featuring the stainless steel bi-fold doors finished in a Weathered Black patina, custom finger pulls for easy access. The fireplace surround is clad in tiles and showcases the Glass Guillotine Fireplace Door.
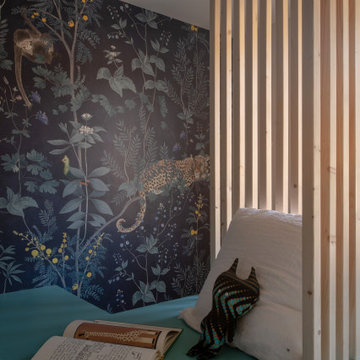
Aujourd’hui c’est dans une dans la suite des enfants que nous vous emmenons. Au programme : mobilier sur mesure imaginé et dessiné par nos soins en réponse aux besoins d’optimisation du lieu, teinte Deep space blue N°207 et Pearl N°100 @Little Green aux murs et papier peint Wild story midnight @Papermint.
Ici la suite des enfants ?
Architecte : @synesthesies
Photographe : @sabine_serrad.
Маленькая спальня с потолком из вагонки для на участке и в саду – фото дизайна интерьера
1