Маленькая лестница в стиле лофт для на участке и в саду – фото дизайна интерьера
Сортировать:
Бюджет
Сортировать:Популярное за сегодня
1 - 20 из 375 фото
1 из 3
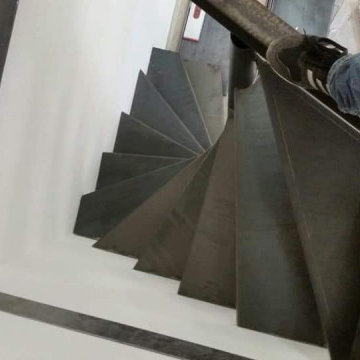
Lo spazio estremamente angusto è diventato un'opportunità per installare un'innovativa scala a chiocciola il cui asse centrale sghembo consente di utilizzare pochissimi metri quadrati e, allo stesso tempo, avere spazio a sufficienza per l'appoggio del piede.
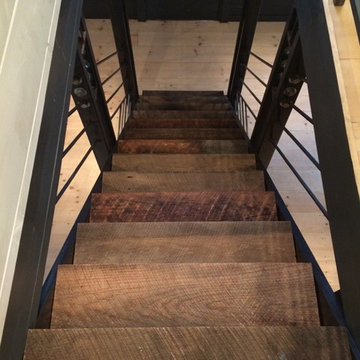
Alpha Genesis Design Build, LLC
На фото: маленькая прямая деревянная лестница в стиле лофт с деревянными ступенями для на участке и в саду с
На фото: маленькая прямая деревянная лестница в стиле лофт с деревянными ступенями для на участке и в саду с

One of our commercial designs was recently selected for a beautiful clubhouse/fitness center renovation; this eco-friendly community near Crystal City and Pentagon City features square wooden newels and wooden stringers finished with grey/metal semi-gloss paint to match vertical metal rods and handrail. This particular staircase was designed and manufactured to builder’s specifications, allowing for a complete metal balustrade system and carpet-dressed treads that meet building code requirements for the city of Arlington.CSC 1976-2020 © Century Stair Company ® All rights reserved.
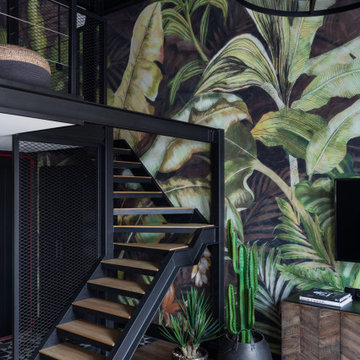
На фото: маленькая угловая металлическая лестница в стиле лофт с деревянными ступенями и металлическими перилами для на участке и в саду с
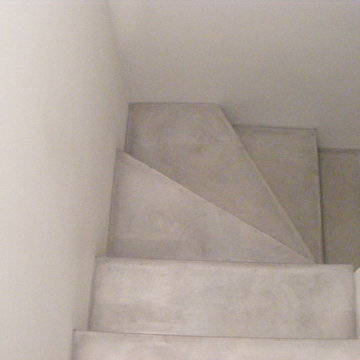
Свежая идея для дизайна: маленькая угловая бетонная лестница в стиле лофт с бетонными ступенями для на участке и в саду - отличное фото интерьера
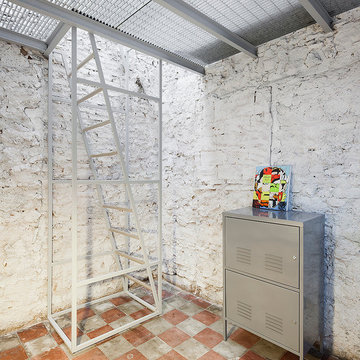
The Vertical Environment, Indice Creativo – Eva Grillo, 2014 - Foto © Salvatore Gozzo
Идея дизайна: маленькая прямая лестница в стиле лофт для на участке и в саду
Идея дизайна: маленькая прямая лестница в стиле лофт для на участке и в саду
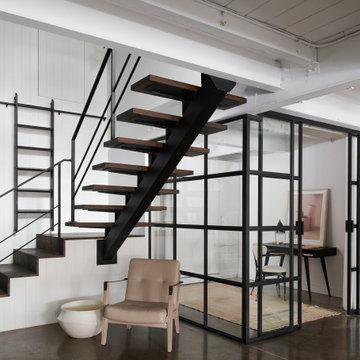
Glass office/bedroom with pull-out bed. Drapery that can be pulled to create privacy. A hanging ladder that can be placed to access the storage area
Пример оригинального дизайна: маленькая лестница в стиле лофт для на участке и в саду
Пример оригинального дизайна: маленькая лестница в стиле лофт для на участке и в саду
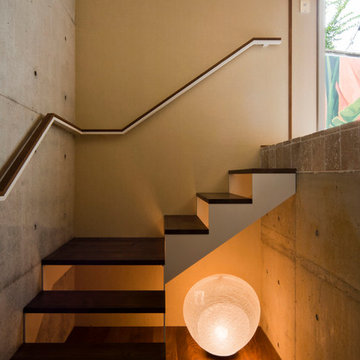
На фото: маленькая угловая деревянная лестница в стиле лофт с деревянными ступенями для на участке и в саду
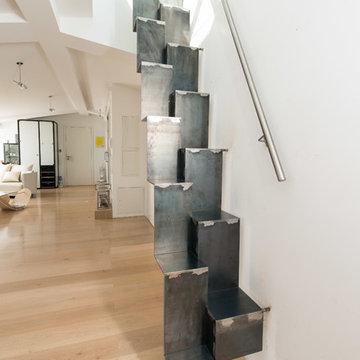
Стильный дизайн: маленькая прямая металлическая лестница в стиле лофт с металлическими ступенями для на участке и в саду - последний тренд
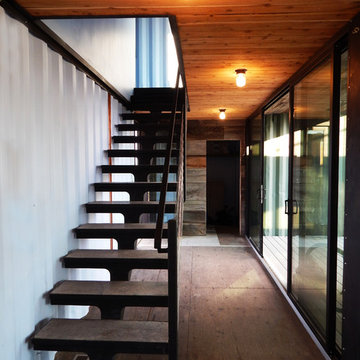
Photography by John Gibbons
This project is designed as a family retreat for a client that has been visiting the southern Colorado area for decades. The cabin consists of two bedrooms and two bathrooms – with guest quarters accessed from exterior deck.
Project by Studio H:T principal in charge Brad Tomecek (now with Tomecek Studio Architecture). The project is assembled with the structural and weather tight use of shipping containers. The cabin uses one 40’ container and six 20′ containers. The ends will be structurally reinforced and enclosed with additional site built walls and custom fitted high-performance glazing assemblies.
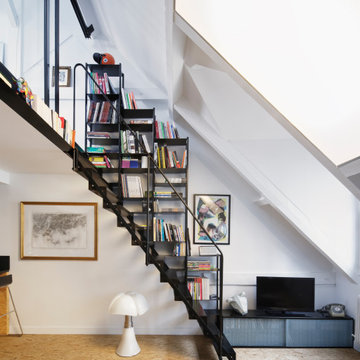
Пример оригинального дизайна: маленькая прямая лестница в стиле лофт с металлическими ступенями и металлическими перилами без подступенок для на участке и в саду
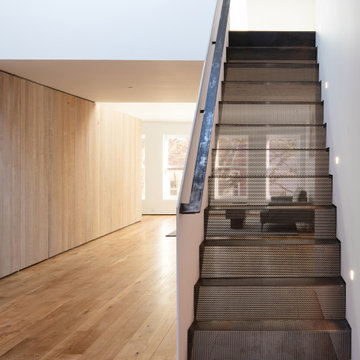
Virginia AIA Merit Award for Excellence in Interior Design | The renovated apartment is located on the third floor of the oldest building on the downtown pedestrian mall in Charlottesville. The existing structure built in 1843 was in sorry shape — framing, roof, insulation, windows, mechanical systems, electrical and plumbing were all completely renewed to serve for another century or more.
What used to be a dark commercial space with claustrophobic offices on the third floor and a completely separate attic was transformed into one spacious open floor apartment with a sleeping loft. Transparency through from front to back is a key intention, giving visual access to the street trees in front, the play of sunlight in the back and allowing multiple modes of direct and indirect natural lighting. A single cabinet “box” with hidden hardware and secret doors runs the length of the building, containing kitchen, bathroom, services and storage. All kitchen appliances are hidden when not in use. Doors to the left and right of the work surface open fully for access to wall oven and refrigerator. Functional and durable stainless-steel accessories for the kitchen and bath are custom designs and fabricated locally.
The sleeping loft stair is both foreground and background, heavy and light: the white guardrail is a single 3/8” steel plate, the treads and risers are folded perforated steel.
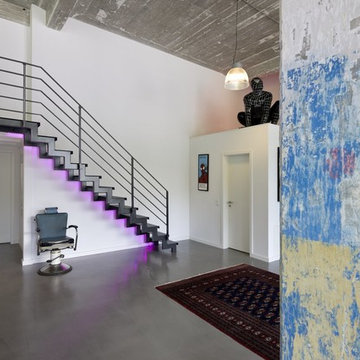
Идея дизайна: маленькая прямая лестница в стиле лофт с металлическими ступенями без подступенок для на участке и в саду
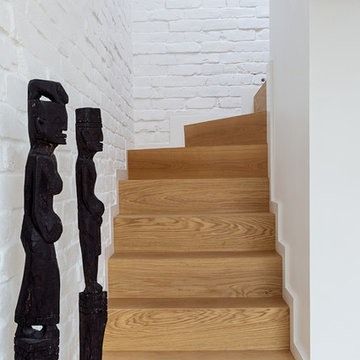
На фото: маленькая изогнутая деревянная лестница в стиле лофт с деревянными ступенями для на участке и в саду
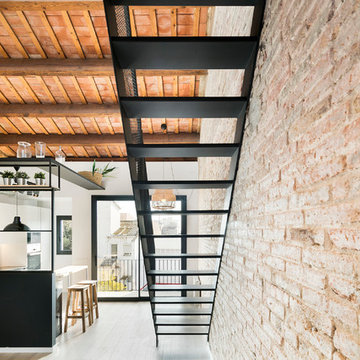
David MUSER
На фото: маленькая прямая лестница в стиле лофт с металлическими ступенями без подступенок для на участке и в саду с
На фото: маленькая прямая лестница в стиле лофт с металлическими ступенями без подступенок для на участке и в саду с
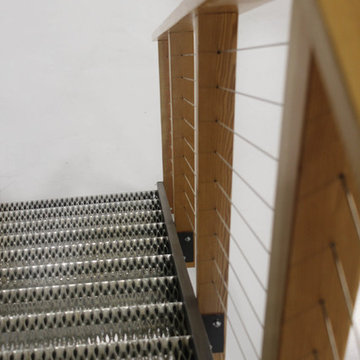
Latitude 64 Photography
Стильный дизайн: маленькая металлическая лестница в стиле лофт с металлическими ступенями и деревянными перилами для на участке и в саду - последний тренд
Стильный дизайн: маленькая металлическая лестница в стиле лофт с металлическими ступенями и деревянными перилами для на участке и в саду - последний тренд
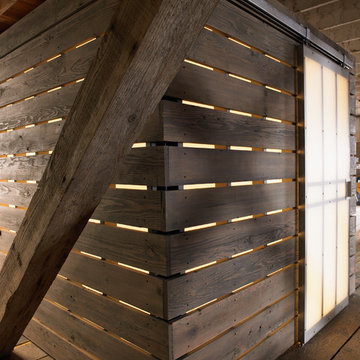
chadbourne + doss architects have designed a washroom in the historic Alderbrook Station Netshed. The exterior gapped boards are inspired by cracks of light in the netshed's historic board and batten siding that shrink and grow depending on the season.
Exterior corner photo by Tom Barwick

На фото: маленькая прямая деревянная лестница в стиле лофт с деревянными ступенями и кладовкой или шкафом под ней для на участке и в саду
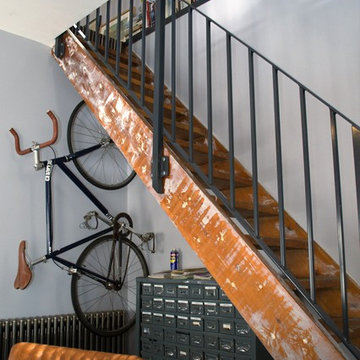
Vama Kitchens
Источник вдохновения для домашнего уюта: маленькая прямая лестница в стиле лофт с деревянными ступенями и металлическими перилами без подступенок для на участке и в саду
Источник вдохновения для домашнего уюта: маленькая прямая лестница в стиле лофт с деревянными ступенями и металлическими перилами без подступенок для на участке и в саду
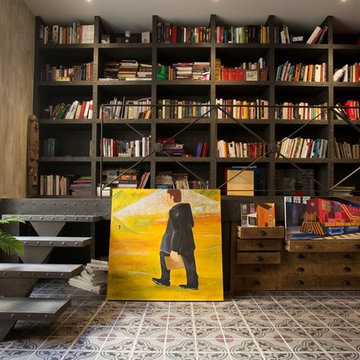
Crédits photos : David Suarez
Свежая идея для дизайна: маленькая прямая лестница в стиле лофт с металлическими ступенями без подступенок для на участке и в саду - отличное фото интерьера
Свежая идея для дизайна: маленькая прямая лестница в стиле лофт с металлическими ступенями без подступенок для на участке и в саду - отличное фото интерьера
Маленькая лестница в стиле лофт для на участке и в саду – фото дизайна интерьера
1