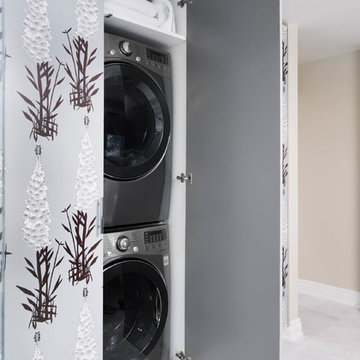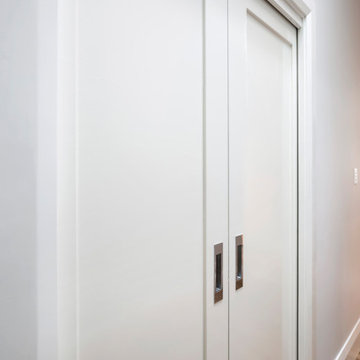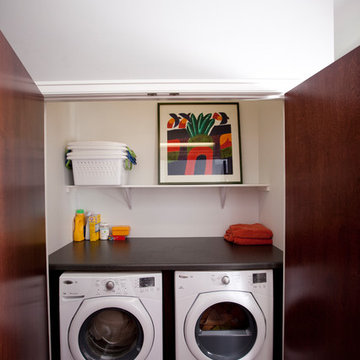Прямая прачечная с со скрытой стиральной машиной – фото дизайна интерьера
Сортировать:
Бюджет
Сортировать:Популярное за сегодня
1 - 20 из 231 фото
1 из 3

Contemporary warehouse apartment in Collingwood.
Photography by Shania Shegedyn
На фото: маленькая отдельная, прямая прачечная в современном стиле с одинарной мойкой, плоскими фасадами, серыми фасадами, столешницей из кварцевого агломерата, серыми стенами, паркетным полом среднего тона, со скрытой стиральной машиной, коричневым полом и серой столешницей для на участке и в саду с
На фото: маленькая отдельная, прямая прачечная в современном стиле с одинарной мойкой, плоскими фасадами, серыми фасадами, столешницей из кварцевого агломерата, серыми стенами, паркетным полом среднего тона, со скрытой стиральной машиной, коричневым полом и серой столешницей для на участке и в саду с

In a row home on in the Capitol Hill neighborhood of Washington DC needed a convenient place for their laundry room without taking up highly sought after square footage. Amish custom millwork and cabinets was used to design a hidden laundry room tucked beneath the existing stairs. Custom doors hide away a pair of laundry appliances, a wood countertop, and a reach in coat closet.

Elegant, yet functional laundry room off the kitchen. Hidden away behind sliding doors, this laundry space opens to double as a butler's pantry during preparations and service for entertaining guests.

Making good use of the front hall closet. Removing a partitioning wall, putting in extra shelving for storage and proper storage for shoes and coats maximizes the usable space.

The built-ins hide the washer and dryer below and laundry supplies and hanging bar above. The upper cabinets have glass doors to showcase the owners’ blue and white pieces. A new pocket door separates the Laundry Room from the smaller, lower level bathroom. The opposite wall also has matching cabinets and marble top for additional storage and work space.
Jon Courville Photography

An open 2 story foyer also serves as a laundry space for a family of 5. Previously the machines were hidden behind bifold doors along with a utility sink. The new space is completely open to the foyer and the stackable machines are hidden behind flipper pocket doors so they can be tucked away when not in use. An extra deep countertop allow for plenty of space while folding and sorting laundry. A small deep sink offers opportunities for soaking the wash, as well as a makeshift wet bar during social events. Modern slab doors of solid Sapele with a natural stain showcases the inherent honey ribbons with matching vertical panels. Lift up doors and pull out towel racks provide plenty of useful storage in this newly invigorated space.

This Cole Valley home is transformed through the integration of a skylight shaft that brings natural light to both stories and nearly all living space within the home. The ingenious design creates a dramatic shift in volume for this modern, two-story rear addition, completed in only four months. In appreciation of the home’s original Victorian bones, great care was taken to restore the architectural details of the front façade.

This mud room is either entered via the mud room entry from the garage or through the glass exterior door. A large cabinetry coat closet flanks an expansive bench seat with drawer storage below for shoes. Floating shelves provide ample storage for small gardening items, hats and gloves. The bench seat upholstery adds warmth, comfort and a splash of color to the space. Stacked laundry behind retractable doors and a large folding counter completes the picture!

Cute little Farmhouse style laundry space.
Stevenson ranch. Ca
Пример оригинального дизайна: прямая кладовка среднего размера с фасадами с утопленной филенкой, синими фасадами, деревянной столешницей, белыми стенами, полом из керамогранита, со скрытой стиральной машиной, серым полом и коричневой столешницей
Пример оригинального дизайна: прямая кладовка среднего размера с фасадами с утопленной филенкой, синими фасадами, деревянной столешницей, белыми стенами, полом из керамогранита, со скрытой стиральной машиной, серым полом и коричневой столешницей

dettaglio della zona lavatrice asciugatrice, contatori e comandi remoti degli impianti, a sinistra dettaglio del porta biancheria.
Particolare della lavanderia con letto a scomparsa per la servitù.
Un letto che scompare all'occorrenza che può essere utilizzato anche per gli ospiti
il sistema integrato a ribalta permette di avere il letto completamente nascosto e non visible
foto marco Curatolo
foto marco Curatolo

Architecture & Interior Design: David Heide Design Studio
Photography: Susan Gilmore
Пример оригинального дизайна: прямая универсальная комната в классическом стиле с врезной мойкой, фасадами с утопленной филенкой, зелеными фасадами, столешницей из плитки, полом из терракотовой плитки, со скрытой стиральной машиной и бежевыми стенами
Пример оригинального дизайна: прямая универсальная комната в классическом стиле с врезной мойкой, фасадами с утопленной филенкой, зелеными фасадами, столешницей из плитки, полом из терракотовой плитки, со скрытой стиральной машиной и бежевыми стенами

Свежая идея для дизайна: маленькая прямая универсальная комната с накладной мойкой, фасадами в стиле шейкер, белыми фасадами, столешницей из кварцевого агломерата, бежевым фартуком, фартуком из керамогранитной плитки, белыми стенами, полом из травертина, со скрытой стиральной машиной, бежевым полом и белой столешницей для на участке и в саду - отличное фото интерьера

We took a main level laundry room off the garage and moved it directly above the existing laundry more conveniently located near the 2nd floor bedrooms. The laundry was tucked into the unfinished attic space. Custom Made Cabinetry with laundry basket cubbies help to keep this busy family organized.

Stephani Buchman Photography
Стильный дизайн: прямая кладовка среднего размера в стиле фьюжн с плоскими фасадами, серыми фасадами, серыми стенами, мраморным полом, со скрытой стиральной машиной и белым полом - последний тренд
Стильный дизайн: прямая кладовка среднего размера в стиле фьюжн с плоскими фасадами, серыми фасадами, серыми стенами, мраморным полом, со скрытой стиральной машиной и белым полом - последний тренд

Designs by Amanda Jones
Photo by David Bowen
На фото: маленькая прямая прачечная в стиле кантри с хозяйственной раковиной, фасадами с декоративным кантом, белыми фасадами, мраморной столешницей, белыми стенами, кирпичным полом и со скрытой стиральной машиной для на участке и в саду
На фото: маленькая прямая прачечная в стиле кантри с хозяйственной раковиной, фасадами с декоративным кантом, белыми фасадами, мраморной столешницей, белыми стенами, кирпичным полом и со скрытой стиральной машиной для на участке и в саду

Идея дизайна: маленькая прямая универсальная комната с накладной мойкой, фасадами в стиле шейкер, белыми фасадами, столешницей из кварцевого агломерата, бежевым фартуком, фартуком из керамогранитной плитки, белыми стенами, полом из травертина, со скрытой стиральной машиной, бежевым полом и белой столешницей для на участке и в саду

Reforma integral Sube Interiorismo www.subeinteriorismo.com
Fotografía Biderbost Photo
Идея дизайна: отдельная, прямая прачечная среднего размера в скандинавском стиле с врезной мойкой, плоскими фасадами, белыми фасадами, столешницей из кварцевого агломерата, зелеными стенами, полом из ламината, со скрытой стиральной машиной и белой столешницей
Идея дизайна: отдельная, прямая прачечная среднего размера в скандинавском стиле с врезной мойкой, плоскими фасадами, белыми фасадами, столешницей из кварцевого агломерата, зелеными стенами, полом из ламината, со скрытой стиральной машиной и белой столешницей

Contemporary warehouse apartment in Collingwood.
Photography by Shania Shegedyn
Стильный дизайн: маленькая отдельная, прямая прачечная в современном стиле с одинарной мойкой, плоскими фасадами, серыми фасадами, столешницей из кварцевого агломерата, серыми стенами, паркетным полом среднего тона, со скрытой стиральной машиной, коричневым полом и серой столешницей для на участке и в саду - последний тренд
Стильный дизайн: маленькая отдельная, прямая прачечная в современном стиле с одинарной мойкой, плоскими фасадами, серыми фасадами, столешницей из кварцевого агломерата, серыми стенами, паркетным полом среднего тона, со скрытой стиральной машиной, коричневым полом и серой столешницей для на участке и в саду - последний тренд

Utility room with washing machine and dryer behind bespoke shaker-style sliding doors. Porcelain tiled floor in black and white starburst design.
Свежая идея для дизайна: отдельная, прямая прачечная среднего размера в стиле модернизм с фасадами в стиле шейкер, синими фасадами, мраморной столешницей, фартуком из керамогранитной плитки, белыми стенами, полом из керамогранита, со скрытой стиральной машиной, черным полом и белой столешницей - отличное фото интерьера
Свежая идея для дизайна: отдельная, прямая прачечная среднего размера в стиле модернизм с фасадами в стиле шейкер, синими фасадами, мраморной столешницей, фартуком из керамогранитной плитки, белыми стенами, полом из керамогранита, со скрытой стиральной машиной, черным полом и белой столешницей - отличное фото интерьера
Прямая прачечная с со скрытой стиральной машиной – фото дизайна интерьера
1
