Сортировать:
Бюджет
Сортировать:Популярное за сегодня
101 - 120 из 48 514 фото
1 из 3
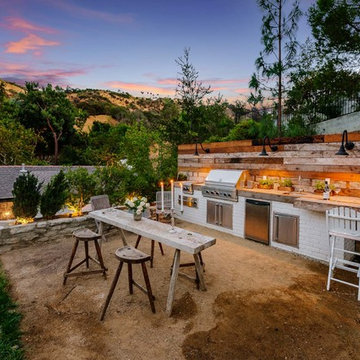
Стильный дизайн: большой двор на заднем дворе в средиземноморском стиле с летней кухней и навесом - последний тренд
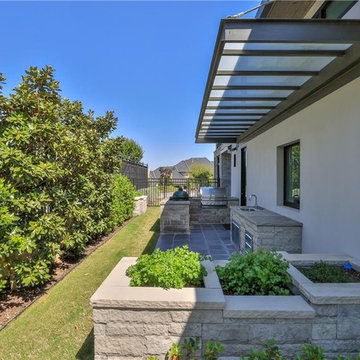
Свежая идея для дизайна: двор среднего размера на заднем дворе в современном стиле с летней кухней, покрытием из каменной брусчатки и козырьком - отличное фото интерьера
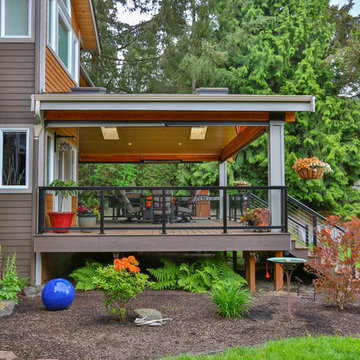
This project is a huge gable style patio cover with covered deck and aluminum railing with glass and cable on the stairs. The Patio cover is equipped with electric heaters, tv, ceiling fan, skylights, fire table, patio furniture, and sound system. The decking is a composite material from Timbertech and had hidden fasteners.
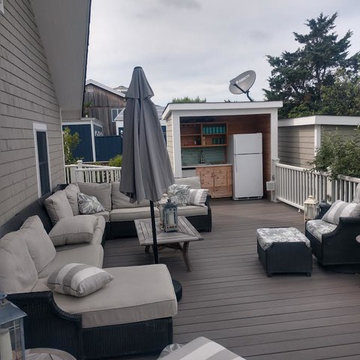
Свежая идея для дизайна: терраса среднего размера на заднем дворе в морском стиле с летней кухней без защиты от солнца - отличное фото интерьера
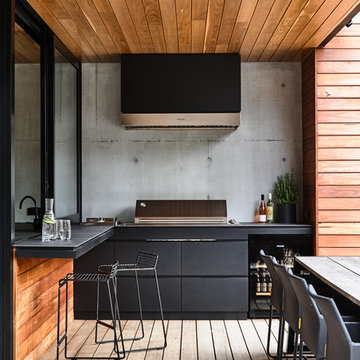
Derek Swalwell
Стильный дизайн: двор в современном стиле с летней кухней, настилом и навесом - последний тренд
Стильный дизайн: двор в современном стиле с летней кухней, настилом и навесом - последний тренд
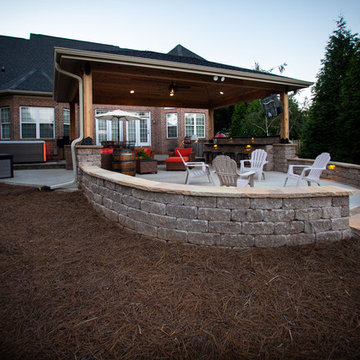
Location: Pfafftown, NC, USA
New grilling porch and outdoor living space design in Winston-Salem, NC. Design includes new porch with outdoor kitchen and bar area, raised patio and area for hot tub. 3D landscape design
Hawkins Landscape Architecture, PLLC
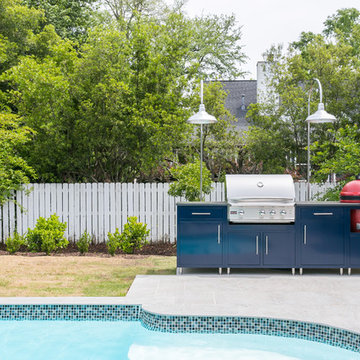
Photography: Jason Stemple
Идея дизайна: маленький двор на заднем дворе в морском стиле с летней кухней без защиты от солнца для на участке и в саду
Идея дизайна: маленький двор на заднем дворе в морском стиле с летней кухней без защиты от солнца для на участке и в саду
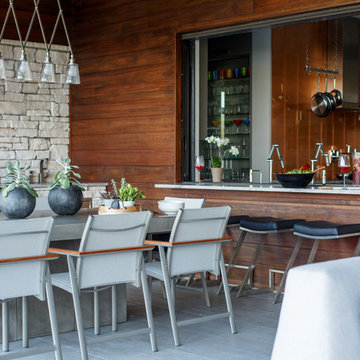
Jessie Preza Photography
Свежая идея для дизайна: большой двор в современном стиле с летней кухней - отличное фото интерьера
Свежая идея для дизайна: большой двор в современном стиле с летней кухней - отличное фото интерьера
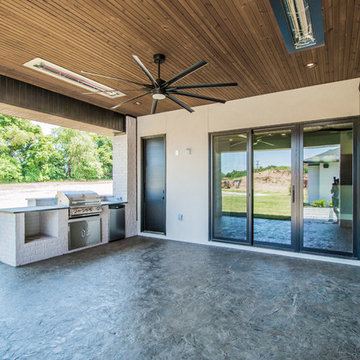
Идея дизайна: двор среднего размера на заднем дворе в современном стиле с летней кухней, покрытием из декоративного бетона и навесом
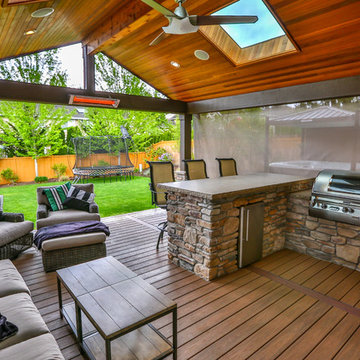
Gable style patio cover attached to the house and equipped with full outdoor kitchen, electric heaters, screens, ceiling fan, skylights, tv, patio furniture, and hot tub. The project turned out beautifully and would be the perfect place to host a party, family dinner or the big game!
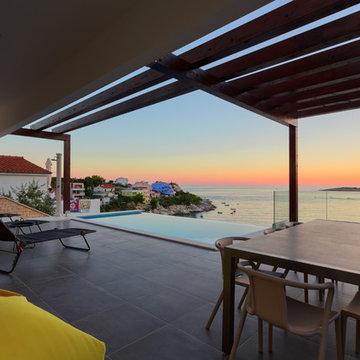
Ausstattung: Ute Günther
Стильный дизайн: огромная пергола во дворе частного дома на заднем дворе в современном стиле с летней кухней и покрытием из плитки - последний тренд
Стильный дизайн: огромная пергола во дворе частного дома на заднем дворе в современном стиле с летней кухней и покрытием из плитки - последний тренд

The screened, open plan kitchen and media room offer space for family and friends to gather while delicious meals are prepared using the Fire Magic grill and Big Green Egg ceramic charcoal grill; drinks are kept cool in the refrigerator by Perlick. Plenty of room for everyone to comfortably relax on the sectional sofa by Patio Renaissance. The tile backsplash mirrors the fireplace’s brick face, providing visual continuity across the outdoor spaces.
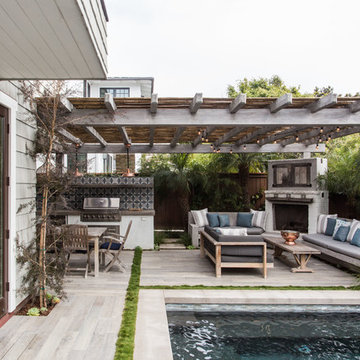
Свежая идея для дизайна: пергола во дворе частного дома среднего размера на заднем дворе в стиле неоклассика (современная классика) с летней кухней и покрытием из бетонных плит - отличное фото интерьера
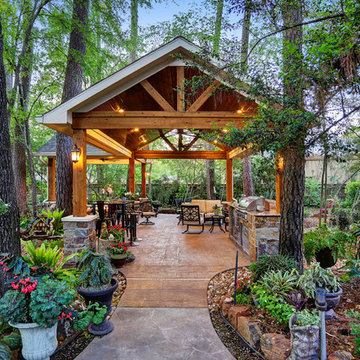
The homeowner wanted a hill country style outdoor living space larger than their existing covered area.
The main structure is now 280 sq ft with a 9-1/2 feet long kitchen complete with a grill, fridge & utensil drawers.
The secondary structure is 144 sq ft with a gas fire pit lined with crushed glass.
The flooring is stamped concrete in a wood bridge plank pattern.
TK IMAGES
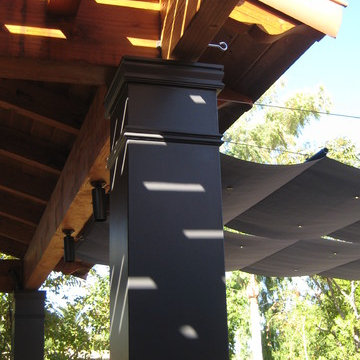
Support column matches style of existing columns at front entry porch. Three (3) different overhead elements:
1. tongue and groove over exposed truss / beam
2. overhead trellis
3. retractable awning (for those perfect winter days)
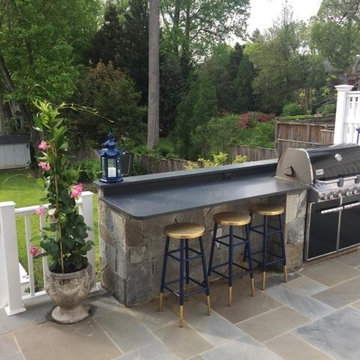
На фото: двор среднего размера на заднем дворе в классическом стиле с летней кухней и мощением тротуарной плиткой без защиты от солнца
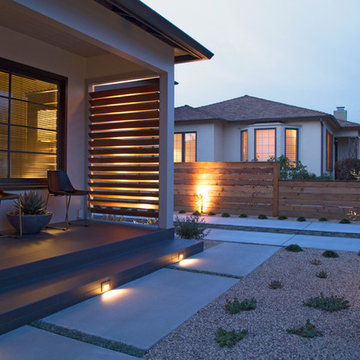
photography by Joslyn Amato
Идея дизайна: большая пергола во дворе частного дома на переднем дворе в стиле модернизм с летней кухней и покрытием из бетонных плит
Идея дизайна: большая пергола во дворе частного дома на переднем дворе в стиле модернизм с летней кухней и покрытием из бетонных плит
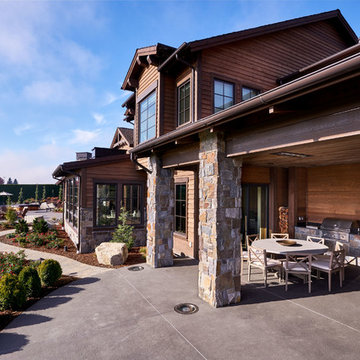
На фото: большой двор на заднем дворе в стиле кантри с летней кухней, покрытием из декоративного бетона и навесом с
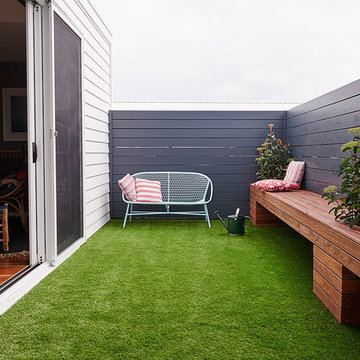
New build and interior design project in Barwon Heads. Four bedroom home with open plan kitchen, pantry, two living spaces and two outdoor living spaces. A contemporary aesthetic with polished concrete floors, barn doors on rails, inside-outside living with the dining room looking out onto the patio and children's play area beside the entertainment room with surround sound media experience.
Photos by the lovely Nikole Ramsay

The Pai Pai is the automatic hangout spot for the whole family. Designed in a fun tropical style with a reed thatch ceiling, dark stained rafters, and Ohia log columns. The live edge bar faces the TV for watching the game while barbecuing and the orange built-in sofa makes relaxing a sinch. The pool features a swim-up bar and a hammock swings in the shade beneath the coconut trees.
Фото: летние кухни в квартире
6





