Сортировать:
Бюджет
Сортировать:Популярное за сегодня
161 - 180 из 48 742 фото
1 из 3
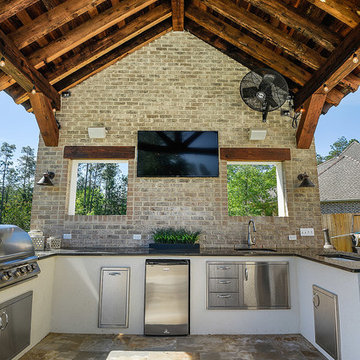
Hurley Homes, LLC
Идея дизайна: большая беседка во дворе частного дома на заднем дворе в стиле неоклассика (современная классика) с летней кухней и покрытием из декоративного бетона
Идея дизайна: большая беседка во дворе частного дома на заднем дворе в стиле неоклассика (современная классика) с летней кухней и покрытием из декоративного бетона
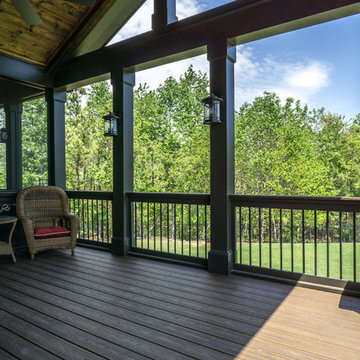
Composite Deck with Trex Transcend Spiced Rum and Screened-in Porch. Built by Decksouth.
Стильный дизайн: большая терраса на заднем дворе в современном стиле с летней кухней и навесом - последний тренд
Стильный дизайн: большая терраса на заднем дворе в современном стиле с летней кухней и навесом - последний тренд
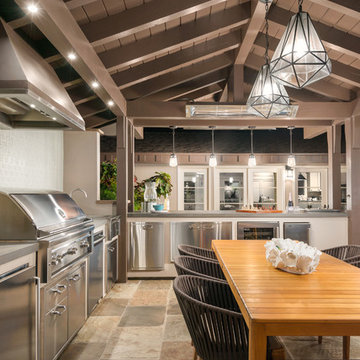
Designed to compliment the existing single story home in a densely wooded setting, this Pool Cabana serves as outdoor kitchen, dining, bar, bathroom/changing room, and storage. Photos by Ross Pushinaitus.

The landscape of this home honors the formality of Spanish Colonial / Santa Barbara Style early homes in the Arcadia neighborhood of Phoenix. By re-grading the lot and allowing for terraced opportunities, we featured a variety of hardscape stone, brick, and decorative tiles that reinforce the eclectic Spanish Colonial feel. Cantera and La Negra volcanic stone, brick, natural field stone, and handcrafted Spanish decorative tiles are used to establish interest throughout the property.
A front courtyard patio includes a hand painted tile fountain and sitting area near the outdoor fire place. This patio features formal Boxwood hedges, Hibiscus, and a rose garden set in pea gravel.
The living room of the home opens to an outdoor living area which is raised three feet above the pool. This allowed for opportunity to feature handcrafted Spanish tiles and raised planters. The side courtyard, with stepping stones and Dichondra grass, surrounds a focal Crape Myrtle tree.
One focal point of the back patio is a 24-foot hand-hammered wrought iron trellis, anchored with a stone wall water feature. We added a pizza oven and barbecue, bistro lights, and hanging flower baskets to complete the intimate outdoor dining space.
Project Details:
Landscape Architect: Greey|Pickett
Architect: Higgins Architects
Landscape Contractor: Premier Environments
Metal Arbor: Porter Barn Wood
Photography: Scott Sandler
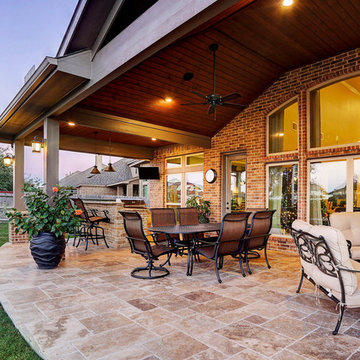
The original patio was about 274 square feet and we added 352 square feet. The total entertaining space is now over 600 square feet! The house also backs up to water so they wanted an outdoor space to spend watching the beautiful backdrop.
As we extended the roof line, the homeowners agreed that an open gable would be too open, therefore we ended up with the hip roof with an added, smaller open gable. That allows some additional natural light to come through with their high living room windows. The fireplace was placed in the corner next to the home wall rather than out on the perimeter because we didn't want to take away from the view to the back. The outdoor kitchen is situated conveniently near the back door for transferring kitchen items.
TK IMAGES
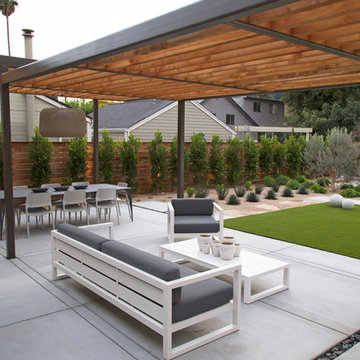
photography by Joslyn Amato
Стильный дизайн: большая пергола во дворе частного дома на заднем дворе в стиле модернизм с летней кухней и покрытием из бетонных плит - последний тренд
Стильный дизайн: большая пергола во дворе частного дома на заднем дворе в стиле модернизм с летней кухней и покрытием из бетонных плит - последний тренд
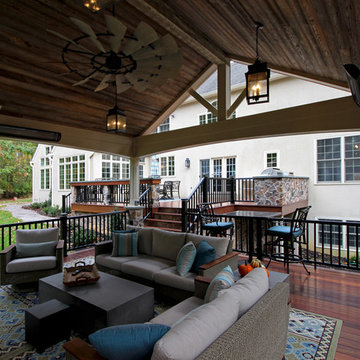
Projects like this don’t happen overnight, nor do they happen single handedly. And knowing all the hours spent planning & executing the build with pride & detail makes the “Wow Factor” even greater for us. We were able to transform this backyard into a grand expanse of lovely, usable, and inviting space; from the outdoor kitchen & bar on the upper deck – to the warm fireplace and comfy couches in the porch, there is plenty of room to kick back and enjoy the day. Using a combination of materials and timeless colors, it creates the feeling that this new addition has been here since the beginning & aged perfectly. Not shown but included in the design; a storage room under the full length of the porch, a stamped concrete walkway leading to the driveway, and a private “pitch & putt” green to practice the perfect swing.
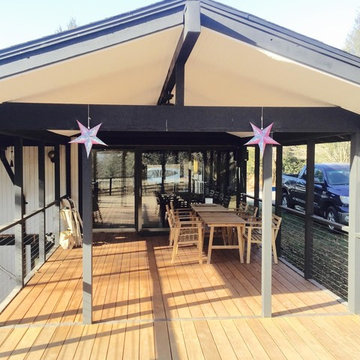
Стильный дизайн: большая терраса на заднем дворе в стиле ретро с летней кухней и навесом - последний тренд
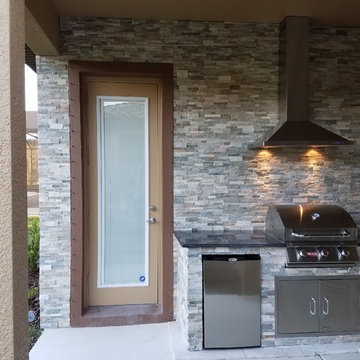
Outdoor Kitchen in Trinity FL. Featuring steel gray granite 3 cm, 304 steel Zline 760 cfm hood, Bull Steer Premium Grill, 304 steel sink with faucet, Bull standard fridge, Bull access doors, natural dry stacked stone (Golden Honey) siding with accent stone veneer wall.
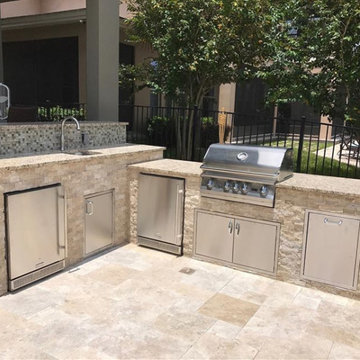
На фото: двор среднего размера на заднем дворе в современном стиле с летней кухней и покрытием из каменной брусчатки без защиты от солнца
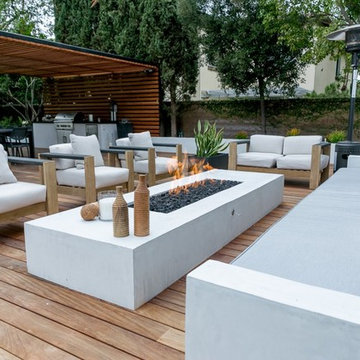
IPE backyard with IPE patio cover fire place and outdoor kitchen
На фото: большая пергола на террасе на заднем дворе в стиле модернизм с летней кухней с
На фото: большая пергола на террасе на заднем дворе в стиле модернизм с летней кухней с
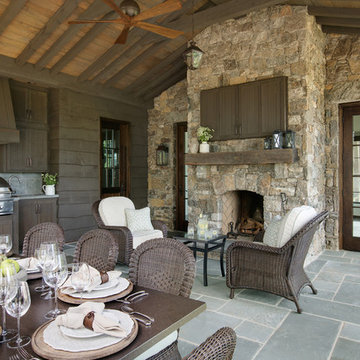
Perched on a knoll atop a lakeside peninsula, this transitional home combines English manor-inspired details with more contemporary design elements. The exterior is constructed from Doggett Mountain stone and wavy edge siding topped with a slate roof. The front porch with limestone surround leads to quietly luxurious interiors featuring plaster walls and white oak floors, and highlighted by limestone accents and hand-wrought iron lighting.
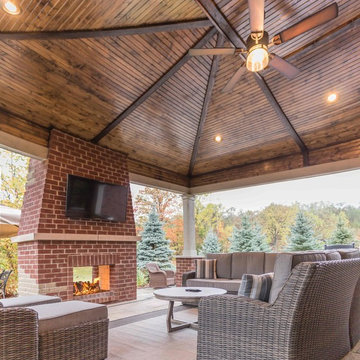
На фото: двор среднего размера на заднем дворе в классическом стиле с летней кухней, мощением клинкерной брусчаткой и навесом с
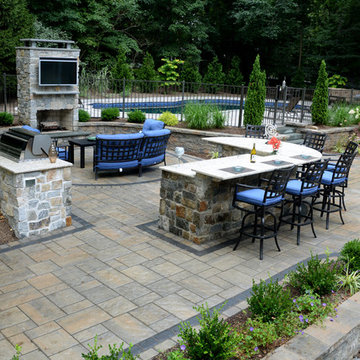
This is an image of the back yard and all design elements upon completion including outdoor kitchen fireplace and dining area.
На фото: двор среднего размера на заднем дворе в стиле модернизм с летней кухней и мощением тротуарной плиткой
На фото: двор среднего размера на заднем дворе в стиле модернизм с летней кухней и мощением тротуарной плиткой
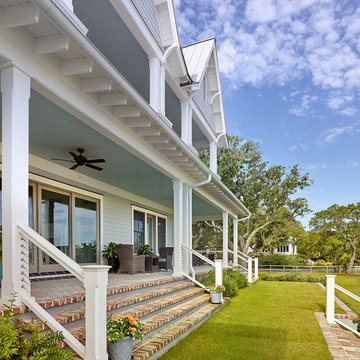
Holger Obenaus
Стильный дизайн: большая веранда на заднем дворе в морском стиле с летней кухней и мощением клинкерной брусчаткой - последний тренд
Стильный дизайн: большая веранда на заднем дворе в морском стиле с летней кухней и мощением клинкерной брусчаткой - последний тренд
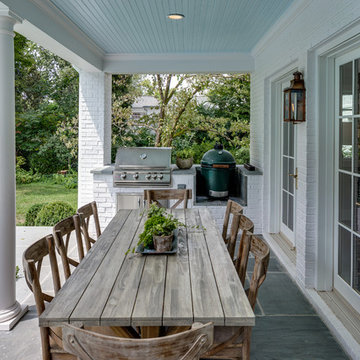
Идея дизайна: большая веранда на заднем дворе в стиле неоклассика (современная классика) с летней кухней, покрытием из каменной брусчатки и навесом
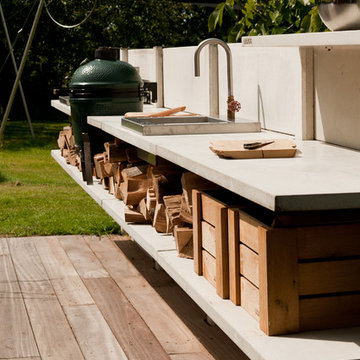
Side view of 20' long WWOO Concrete e Outdoor Kitchen. Installed right beside the patio which helps enclose the patio. Equipped with small BGE, WWOO Stainless Steel sink, WWOO Cutting boards, and WWOO wooden boxes.
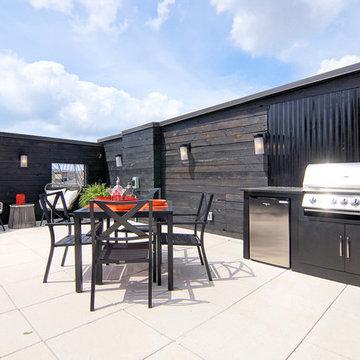
Свежая идея для дизайна: большая терраса на крыше в современном стиле с летней кухней без защиты от солнца - отличное фото интерьера
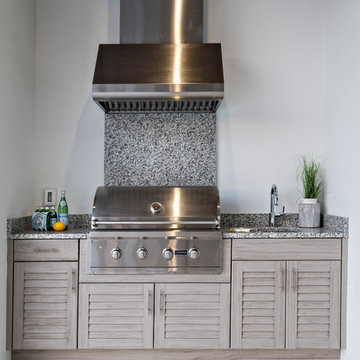
Пример оригинального дизайна: большой двор на заднем дворе в стиле неоклассика (современная классика) с летней кухней, покрытием из плитки и навесом
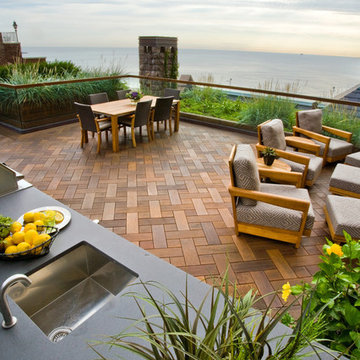
Linda Oyama Bryan
Свежая идея для дизайна: огромная терраса на крыше в современном стиле с летней кухней без защиты от солнца - отличное фото интерьера
Свежая идея для дизайна: огромная терраса на крыше в современном стиле с летней кухней без защиты от солнца - отличное фото интерьера
Фото: летние кухни с пустынными растениями
9





