Сортировать:
Бюджет
Сортировать:Популярное за сегодня
121 - 140 из 57 372 фото
1 из 3
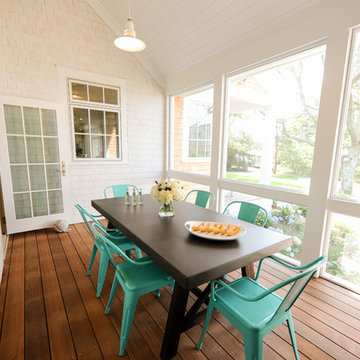
На фото: веранда на переднем дворе в морском стиле с крыльцом с защитной сеткой, настилом и навесом с
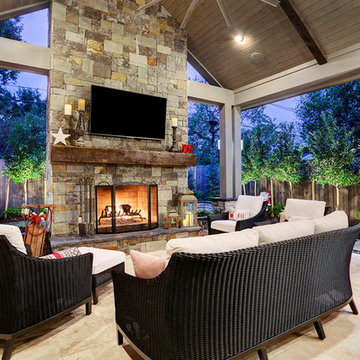
It's Christmas in July!
This homeowner was interested in adding an outdoor space that would be continuous with their
indoor living area. The large windows that separate the 2 spaces allows for their home to have a very open feel. They went with a contemporary craftsman style with clean straight lines in the columns and beams on the ceiling. The stone veneer fireplace, framed with full masonry block,
with reclaimed Hemlock mantle as the centerpiece attraction and the stained pine tongue and
groove vaulted ceiling gives the space a dramatic look. The columns have a stacked stone base
that complements the stone on the fireplace and kitchen fascia. The light travertine flooring is a
perfect balance for the dark stone on the column bases
and knee walls beside the fireplace as
well as the darker stained cedar beams and stones in the fireplace.
TK IMAGES
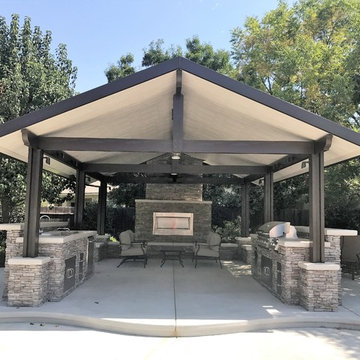
Outdoor patio and pavilion.
Outdoor kitchen and bar.
Outdoor living room with fireplace.
Источник вдохновения для домашнего уюта: большая беседка во дворе частного дома на заднем дворе в классическом стиле с летней кухней и покрытием из бетонных плит
Источник вдохновения для домашнего уюта: большая беседка во дворе частного дома на заднем дворе в классическом стиле с летней кухней и покрытием из бетонных плит
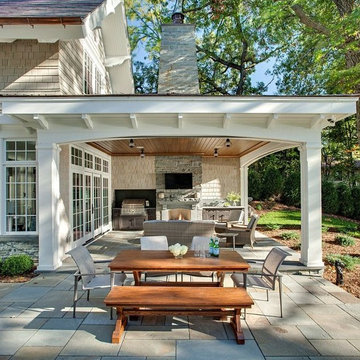
На фото: двор на заднем дворе в средиземноморском стиле с летней кухней, покрытием из каменной брусчатки и навесом с
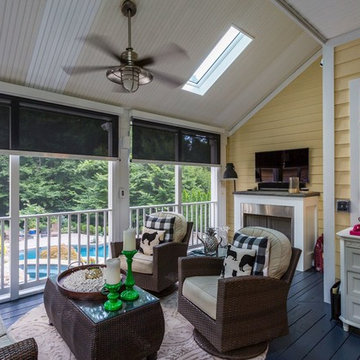
Dominique Marro
Идея дизайна: веранда среднего размера на заднем дворе в стиле неоклассика (современная классика) с крыльцом с защитной сеткой, настилом и навесом
Идея дизайна: веранда среднего размера на заднем дворе в стиле неоклассика (современная классика) с крыльцом с защитной сеткой, настилом и навесом
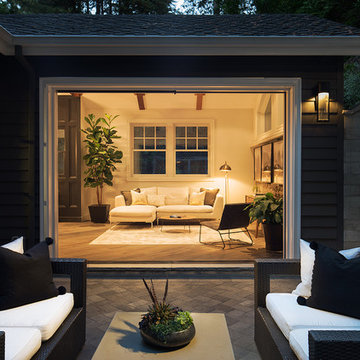
Johnathan Mitchell Photography
На фото: двор среднего размера на внутреннем дворе в стиле неоклассика (современная классика) с летней кухней и мощением тротуарной плиткой без защиты от солнца с
На фото: двор среднего размера на внутреннем дворе в стиле неоклассика (современная классика) с летней кухней и мощением тротуарной плиткой без защиты от солнца с
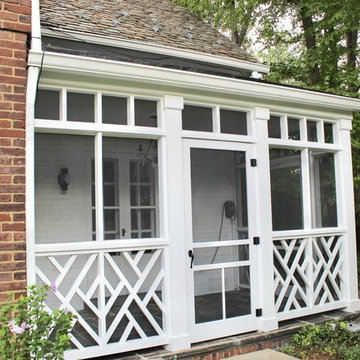
На фото: веранда среднего размера на переднем дворе в классическом стиле с крыльцом с защитной сеткой, покрытием из каменной брусчатки и навесом
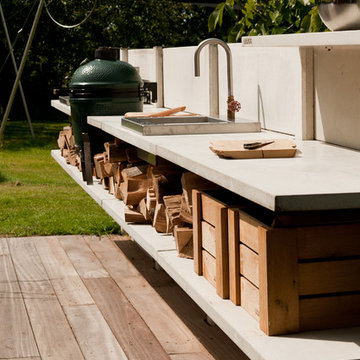
Side view of 20' long WWOO Concrete e Outdoor Kitchen. Installed right beside the patio which helps enclose the patio. Equipped with small BGE, WWOO Stainless Steel sink, WWOO Cutting boards, and WWOO wooden boxes.
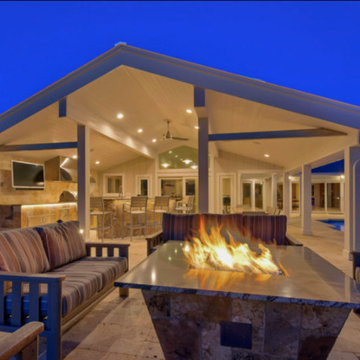
На фото: большой двор на заднем дворе в стиле неоклассика (современная классика) с летней кухней, покрытием из декоративного бетона и навесом с
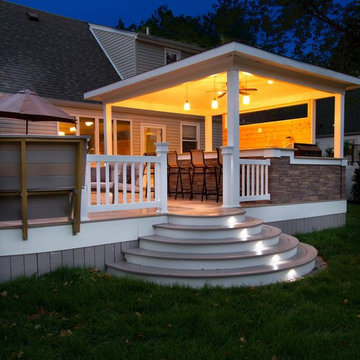
Стильный дизайн: большая терраса на заднем дворе с летней кухней и навесом - последний тренд
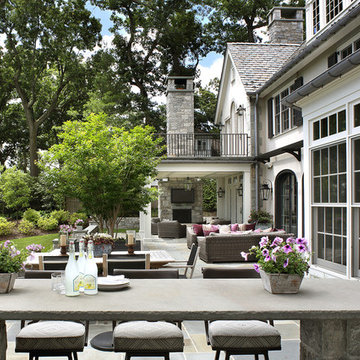
Outdoor living created with covered living space with outdoor fireplace and mounted TV. Open seating area leads to the stone bar area. Photography by Peter Rymwid.
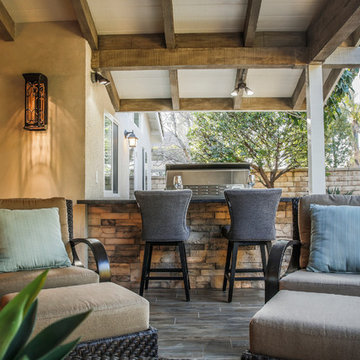
Источник вдохновения для домашнего уюта: двор среднего размера на заднем дворе в классическом стиле с летней кухней, настилом и навесом
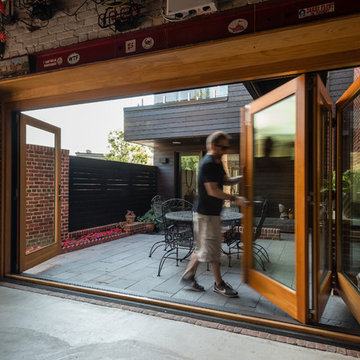
Paul Burk Photography
Свежая идея для дизайна: двор среднего размера на внутреннем дворе в стиле модернизм с летней кухней и покрытием из каменной брусчатки без защиты от солнца - отличное фото интерьера
Свежая идея для дизайна: двор среднего размера на внутреннем дворе в стиле модернизм с летней кухней и покрытием из каменной брусчатки без защиты от солнца - отличное фото интерьера
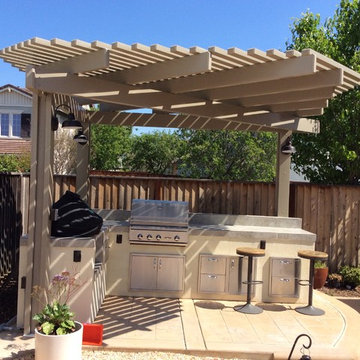
Lattice patio cover with scallop cut rafters
Источник вдохновения для домашнего уюта: большая пергола во дворе частного дома на заднем дворе в классическом стиле с покрытием из декоративного бетона и летней кухней
Источник вдохновения для домашнего уюта: большая пергола во дворе частного дома на заднем дворе в классическом стиле с покрытием из декоративного бетона и летней кухней
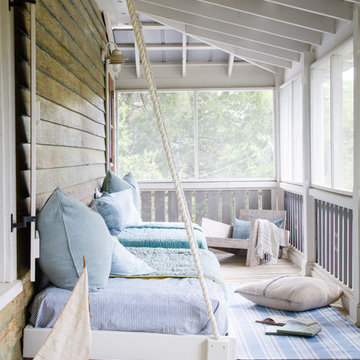
Sleeping porch from Amelia Island project
Свежая идея для дизайна: веранда на переднем дворе в морском стиле с крыльцом с защитной сеткой, настилом и навесом - отличное фото интерьера
Свежая идея для дизайна: веранда на переднем дворе в морском стиле с крыльцом с защитной сеткой, настилом и навесом - отличное фото интерьера
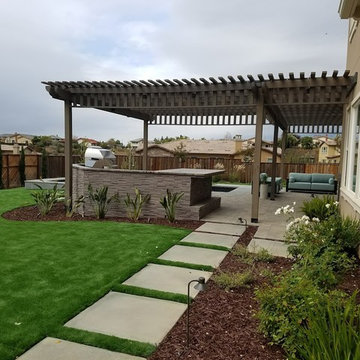
Campbell Landscape
Bay Area's Landscape Design, Custom Construction & Management
Стильный дизайн: пергола во дворе частного дома среднего размера на заднем дворе в современном стиле с летней кухней и покрытием из плитки - последний тренд
Стильный дизайн: пергола во дворе частного дома среднего размера на заднем дворе в современном стиле с летней кухней и покрытием из плитки - последний тренд
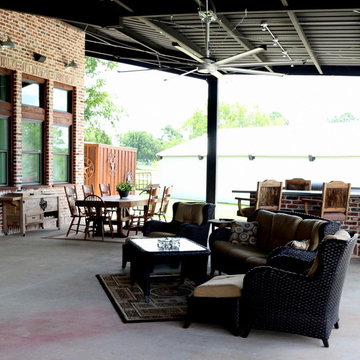
View of front porch and Entry
Свежая идея для дизайна: большая веранда на переднем дворе в стиле лофт с летней кухней, покрытием из бетонных плит и навесом - отличное фото интерьера
Свежая идея для дизайна: большая веранда на переднем дворе в стиле лофт с летней кухней, покрытием из бетонных плит и навесом - отличное фото интерьера
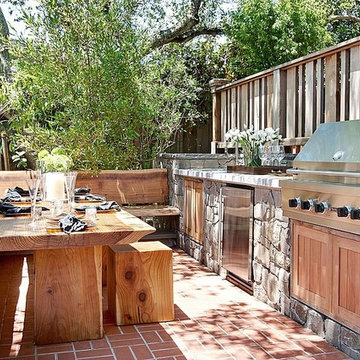
Moriah Remodeling and Construction, Inc.
На фото: двор среднего размера на заднем дворе в стиле рустика с летней кухней и мощением клинкерной брусчаткой без защиты от солнца с
На фото: двор среднего размера на заднем дворе в стиле рустика с летней кухней и мощением клинкерной брусчаткой без защиты от солнца с
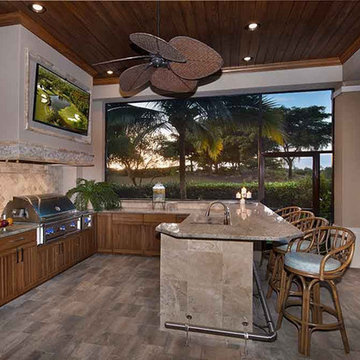
Here in Florida, we’re blessed with great weather year-round. So it’s no surprise that outdoor entertaining areas are an extremely popular way to enhance outdoor living. When our clients requested an update to their existing outdoor kitchen while they were away on vacation, we were ready to hit the ground running. While their beautiful 2-story home on a golf course had a pool and covered lanai area, the existing outdoor kitchen just didn’t function well for their needs. Mainly, they craved additional counter space and more seating. And, as avid football fans, with a son playing on a renown Division 1 college team, they also wanted a large screen TV to watch games. After all, what better way to share game day excitement than at a barbecue with family and friends?
A Bigger, Better Kitchen Layout
Our brilliant design team came up with a much larger, u-shaped outdoor kitchen layout for increased functionality. The extra base cabinets provided plenty of storage as well as a foundation for additional countertop space. Adjacent to the sink, we added a 24” outdoor refrigerator to keep food and beverages chilled, and the high top bar allowed for more seating around the perimeter.
For cooking, our clients selected a much larger Lynx grill and side burner to replace the original grill. While the kitchen was already set up for a grilling area, it required a hood, so we built and installed a custom hood for proper ventilation. Then, we added a large screen TV above the hood for easy viewing.
Finishing Touches
To softly illuminate the entire space at night, we installed additional recessed light fixtures into the ceiling and under the grill hood. We also tied the Cypress wood ceiling and the crown molding together into the design with a luxurious cabinet stain. Along with these finishing touches, we added a decorative travertine stone backsplash behind the grill and homogenized the front face of the bar for a polished, matching look.
Ventilation Challenges
With the outdoor kitchen lanai located directly under a second-floor living area, we had expected to tuck away ventilation ductwork between the second-level floor joists and the exterior wall running parallel to the grill hood. However, upon further investigation, we discovered the second floor joist system, in fact, ran perpendicular to the grill hood. In short, we needed a new way to hide the venting without compromising the original design.
Our team came up with an inspired solution: Construction of a false wall behind the outdoor kitchen allowed us to run ductwork without creating a visible chase for the vent, thus maintaining a symmetrical look on both sides of the grill and decorative hood.
Exceeding Expectations
In the end, we didn’t just meet our clients’ needs for a beautiful outdoor kitchen update – we exceeded them. As planned, we completed the new outdoor kitchen while they were out of town. But when our clients returned from vacation, they were so impressed with the results (and the stress-free design/build experience) that they promptly hired us for another extensive remodel – a stunning home addition!
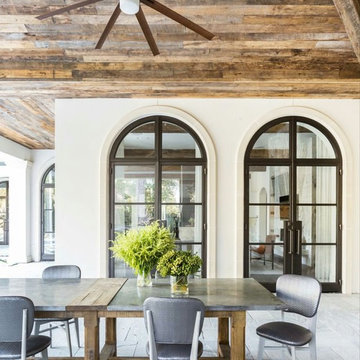
Barn wood ceiling
На фото: большой двор на заднем дворе в стиле кантри с летней кухней, навесом и мощением тротуарной плиткой
На фото: большой двор на заднем дворе в стиле кантри с летней кухней, навесом и мощением тротуарной плиткой
Фото: летние кухни с крыльцом с защитной сеткой
7





