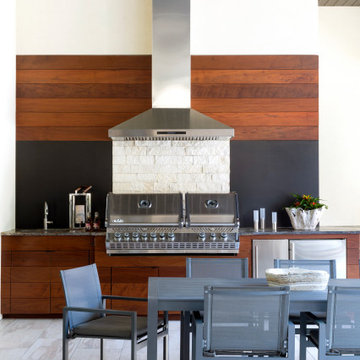Сортировать:
Бюджет
Сортировать:Популярное за сегодня
81 - 100 из 59 630 фото
1 из 3
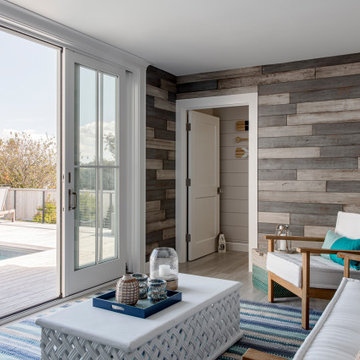
TEAM
Architect: LDa Architecture & Interiors
Interior Design: Kennerknecht Design Group
Builder: JJ Delaney, Inc.
Landscape Architect: Horiuchi Solien Landscape Architects
Photographer: Sean Litchfield Photography
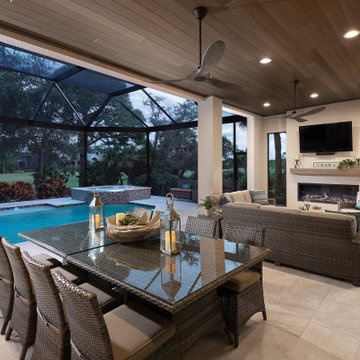
Progressive started by removing the stucco ceiling on the lanai and the round, dated columns. It was replaced with a gorgeous tongue and groove Roman Rock ceiling finished in a warm wood tone.
To create the perfect ambiance and a warm, inviting entertainment space, an Amantii electric fireplace was designed into the outdoor living room, along with a full outdoor kitchen by Danver. The outdoor kitchen features a Lynx stainless steel grill, an under-counter Artisan beverage center, metallic matte bronze cabinets in a Key West Door style and a marble and granite countertop.
The pool deck received new Turkuoise Trading pavers in a Queen Beige leathered marble. The waterline tile in the pool was replaced with new iridescent Pacific Coast Palisades tile.
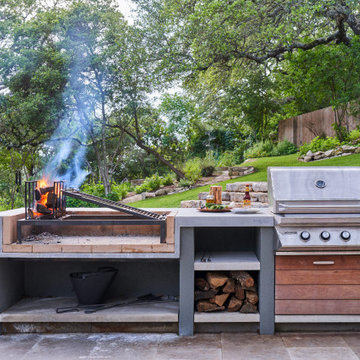
Свежая идея для дизайна: двор среднего размера на заднем дворе в современном стиле с летней кухней и мощением тротуарной плиткой без защиты от солнца - отличное фото интерьера

Modern Shaded Living Area, Pool Cabana and Outdoor Bar
Стильный дизайн: маленькая беседка во дворе частного дома на боковом дворе в современном стиле с летней кухней и покрытием из каменной брусчатки для на участке и в саду - последний тренд
Стильный дизайн: маленькая беседка во дворе частного дома на боковом дворе в современном стиле с летней кухней и покрытием из каменной брусчатки для на участке и в саду - последний тренд
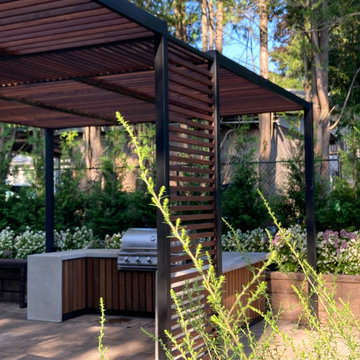
Пример оригинального дизайна: большая пергола во дворе частного дома на заднем дворе в современном стиле с летней кухней и настилом
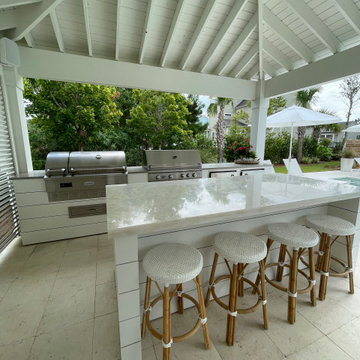
Свежая идея для дизайна: большая пергола во дворе частного дома на заднем дворе в морском стиле с летней кухней и мощением тротуарной плиткой - отличное фото интерьера
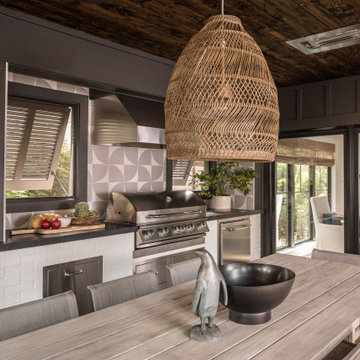
The outdoor dining room leads off the indoor kitchen and dining space. A built in grill area was a must have for the client. The table comfortably seats 8 with circulation space for everyone to move around with ease. A fun, contemporary tile was used around the grill area to add some visual texture to the space.
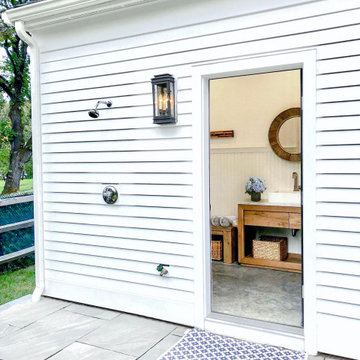
Стильный дизайн: большой прямоугольный бассейн на заднем дворе в стиле кантри с домиком у бассейна и покрытием из каменной брусчатки - последний тренд
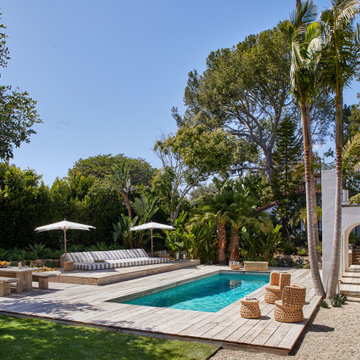
A Burdge Architects Mediterranean styled residence in Malibu, California. Large, open floor plan with sweeping ocean views. Pool and poolhouse
На фото: большой спортивный, прямоугольный бассейн на боковом дворе в средиземноморском стиле с домиком у бассейна и настилом
На фото: большой спортивный, прямоугольный бассейн на боковом дворе в средиземноморском стиле с домиком у бассейна и настилом
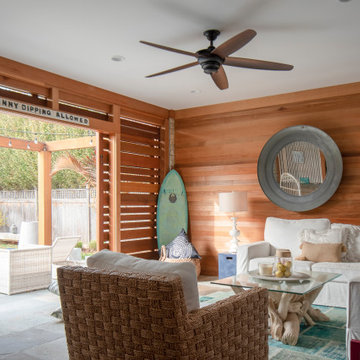
Свежая идея для дизайна: большой бассейн на заднем дворе в морском стиле с домиком у бассейна и покрытием из каменной брусчатки - отличное фото интерьера
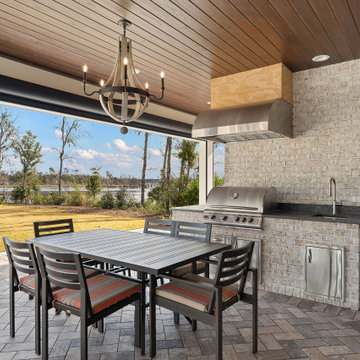
Outdoor living space
На фото: большая веранда на заднем дворе в стиле кантри с летней кухней, покрытием из плитки и навесом с
На фото: большая веранда на заднем дворе в стиле кантри с летней кухней, покрытием из плитки и навесом с
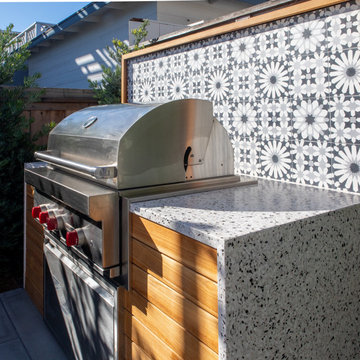
Sub-Zero Wolf grill
Built-in grill, terrazzo waterfall countertop, teak wood, custom hand tile
Источник вдохновения для домашнего уюта: маленький двор на заднем дворе в морском стиле с летней кухней и мощением тротуарной плиткой без защиты от солнца для на участке и в саду
Источник вдохновения для домашнего уюта: маленький двор на заднем дворе в морском стиле с летней кухней и мощением тротуарной плиткой без защиты от солнца для на участке и в саду
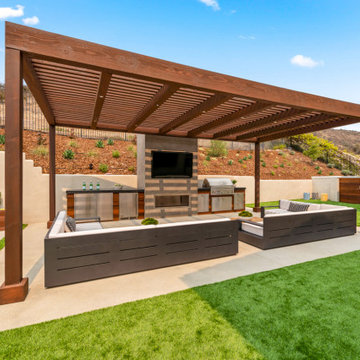
Our client came to us with a desire to take an overgrown, neglected space and transform it into a clean contemporary backyard for the family to enjoy. Having had less than stellar experiences with other contractors, they wanted to find a trustworthy company; One that would complement their style and provide excellent communication. They saw a JRP banner at their son's baseball game at Westlake High School and decided to call. After meeting with the team, they knew JRP was the firm they needed to give their backyard a complete overhaul.
With a focus on sleek, clean lines, this contemporary backyard is captivating. The outdoor family room is a perfect blend of beauty, form, and function. JRP reworked the courtyard and dining area to create a space for the family to enjoy together. An outdoor pergola houses a media center and lounge. Restoration Hardware low profile furniture provides comfortable seating while maintaining a polished look. The adjacent barbecue is perfect for crafting up family dinners to enjoy amidst a Southern California sunset.
Before renovating, the landscaping was an unkempt mess that felt overwhelming. Synthetic grass and concrete decking was installed to give the backyard a fresh feel while offering easy maintenance. Gorgeous hardscaping takes the outdoor area to a whole new level. The resurfaced free-form pool joins to a lounge area that's perfect for soaking up the sun while watching the kids swim. Hedges and outdoor shrubs now maintain a clean, uniformed look.
A tucked-away area taken over by plants provided an opportunity to create an intimate outdoor dining space. JRP added wooden containers to accommodate touches of greenery that weren't overwhelming. Bold patterned statement flooring contrasts beautifully against a neutral palette. Additionally, our team incorporated a fireplace for a feel of coziness.
Once an overlooked space, the clients and their children are now eager to spend time outdoors together. This clean contemporary backyard renovation transformed what the client called "an overgrown jungle" into a space that allows for functional outdoor living and serene luxury.
Photographer: Andrew - OpenHouse VC
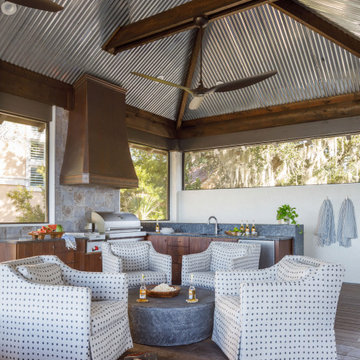
Photo: Jessie Preza Photography
На фото: огромная веранда на заднем дворе в средиземноморском стиле с летней кухней, настилом и навесом с
На фото: огромная веранда на заднем дворе в средиземноморском стиле с летней кухней, настилом и навесом с
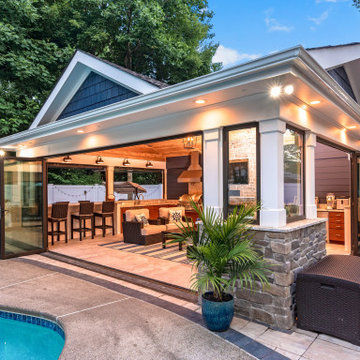
A new pool house structure for a young family, featuring a space for family gatherings and entertaining. The highlight of the structure is the featured 2 sliding glass walls, which opens the structure directly to the adjacent pool deck. The space also features a fireplace, indoor kitchen, and bar seating with additional flip-up windows.
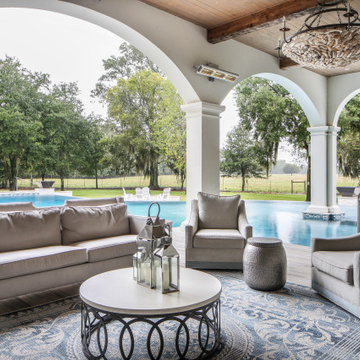
На фото: огромный двор на заднем дворе в стиле неоклассика (современная классика) с летней кухней, покрытием из каменной брусчатки и навесом
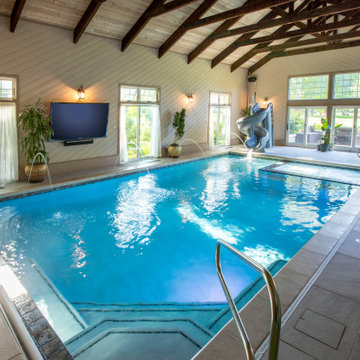
Request Free Quote
This project features an 18’0” x 32’0” indoor swimming pool, 3’6” to 5’0” deep, and a 6’0” x 9’0” hot tub inside the pool. Surrounding the pool are 4 LED color changing lit Laminar flow water features. The enlarged top step and attached bench provides seating and lounging in the shallow end. The pool coping is Ledgestone. The pool also features an automatic pool safety cover with custom stone lid system. The pool also features a Helix slide. The pool and hot tub surface is Ceramaquartz. Photos by e3 Photography.
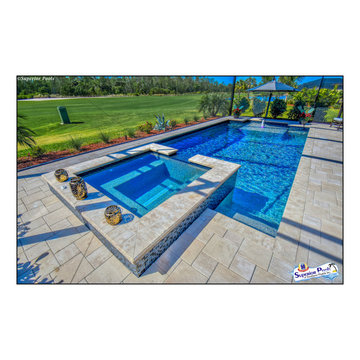
Superior Pools Custom Swimming Pool And Spa. (Slusarz) Fort Myers, FL.
- White Desert Sand / 12" x 12" and 8" x 8"
- Blended/Contemporary Coping
- Pool and Spa Waterline Tile: Artistry in Mosaic Titanium Series Black/Silver Blend 1" x 2" (Glass)
- +6" Raise (Band Effect) on Spa: Artistry in Mosaic Titanium Series Black/Silver Blend 1" x 1" (Glass)
- Stonescapes French Grey
- +12" Raised Spa w/ 2' Granite Spillway and 6 Therapy Jets
- Sun Shelf w/ Pentair LED Bubbler and Umbrella Sleeve (Transformer Included)
- Two Sets of Entry Steps and Two Swim Out Benches
- 40' Picture Window in Rear of Cage - 2' Transom Wall by House (12' Screen Walls/15' Ceilings) - No Lower Chair Rail - 20/20 Screen
Like What You See? Contact Us Today For A Free No Hassle Quote @ Info@SuperiorPools.com or www.superiorpools.com/contact-us
Superior Pools Teaching Pools! Building Dreams!
Superior Pools
Info@SuperiorPools.com
www.SuperiorPools.com
www.homesweethomefla.com
www.youtube.com/Superiorpools
www.g.page/SuperiorPoolsnearyou/
www.facebook.com/SuperiorPoolsswfl/
www.instagram.com/superior_pools/
www.houzz.com/pro/superiorpoolsswfl/superior-pools
www.guildquality.com/pro/superior-pools-of-sw-florida
www.yelp.com/biz/superior-pools-of-southwest-florida-port-charlotte-2
www.nextdoor.com/pages/superior-pools-of-southwest-florida-inc-port-charlotte-fl/
#SuperiorPools #HomeSweetHome #AwardWinningPools #CustomSwimmingPools #Pools #PoolBuilder
#Top50PoolBuilder #1PoolInTheWorld #1PoolBuilder #TeamSuperior #SuperiorFamily #SuperiorPoolstomahawktikibar
#TeachingPoolsBuildingDreams #GotQualityGetSuperior #JoinTheRestBuildWithTheBest #HSH #LuxuryPools
#CoolPools #AwesomePools #PoolDesign #PoolIdeas

Our clients’ goal was to add an exterior living-space to the rear of their mid-century modern home. They wanted a place to sit, relax, grill, and entertain while enjoying the serenity of the landscape. Using natural materials, we created an elongated porch to provide seamless access and flow to-and-from their indoor and outdoor spaces.
The shape of the angled roof, overhanging the seating area, and the tapered double-round steel columns create the essence of a timeless design that is synonymous with the existing mid-century house. The stone-filled rectangular slot, between the house and the covered porch, allows light to enter the existing interior and gives accessibility to the porch.
Фото: летние кухни с домиком у бассейна
5






