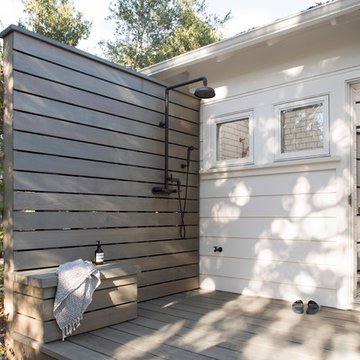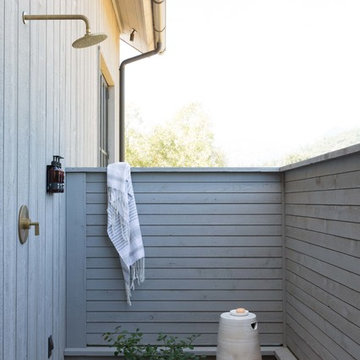Сортировать:
Бюджет
Сортировать:Популярное за сегодня
1 - 20 из 77 фото
1 из 3
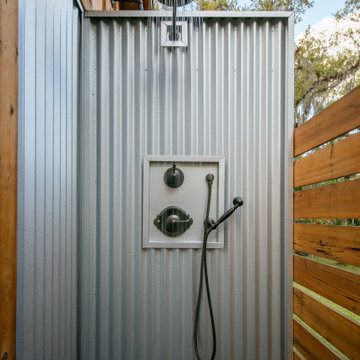
Cabana Cottage- Florida Cracker inspired kitchenette and bath house, separated by a dog-trot
Стильный дизайн: маленький душ на террасе на заднем дворе в стиле кантри без защиты от солнца для на участке и в саду - последний тренд
Стильный дизайн: маленький душ на террасе на заднем дворе в стиле кантри без защиты от солнца для на участке и в саду - последний тренд
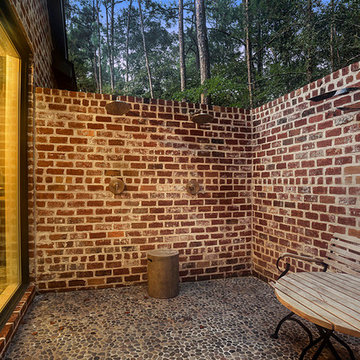
На фото: большой двор на боковом дворе в стиле кантри с летним душем и покрытием из каменной брусчатки без защиты от солнца с
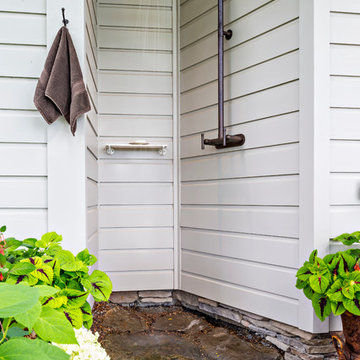
Richard Titus
Источник вдохновения для домашнего уюта: двор на заднем дворе в стиле кантри с летним душем, покрытием из каменной брусчатки и навесом
Источник вдохновения для домашнего уюта: двор на заднем дворе в стиле кантри с летним душем, покрытием из каменной брусчатки и навесом
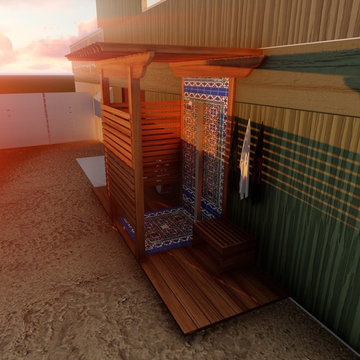
Red Mangaris at sunset
Пример оригинального дизайна: маленькая пергола во дворе частного дома на боковом дворе в стиле кантри с летним душем и мощением тротуарной плиткой для на участке и в саду
Пример оригинального дизайна: маленькая пергола во дворе частного дома на боковом дворе в стиле кантри с летним душем и мощением тротуарной плиткой для на участке и в саду
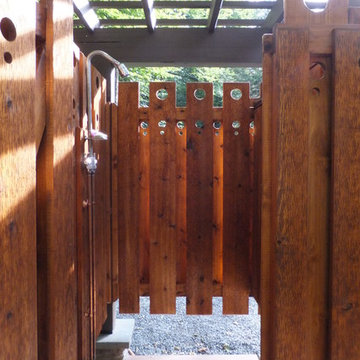
Ben Nicholson
Источник вдохновения для домашнего уюта: маленькая пергола во дворе частного дома на боковом дворе в стиле кантри с летним душем и покрытием из каменной брусчатки для на участке и в саду
Источник вдохновения для домашнего уюта: маленькая пергола во дворе частного дома на боковом дворе в стиле кантри с летним душем и покрытием из каменной брусчатки для на участке и в саду
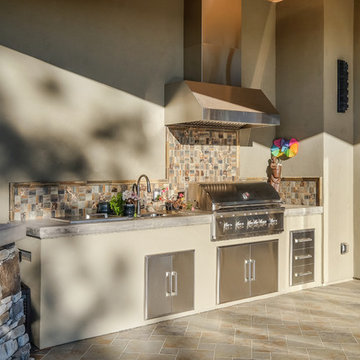
© California Architectural Photographer (Shutter Avenue Photography)
На фото: двор среднего размера на заднем дворе в стиле кантри с летним душем, покрытием из плитки и навесом с
На фото: двор среднего размера на заднем дворе в стиле кантри с летним душем, покрытием из плитки и навесом с
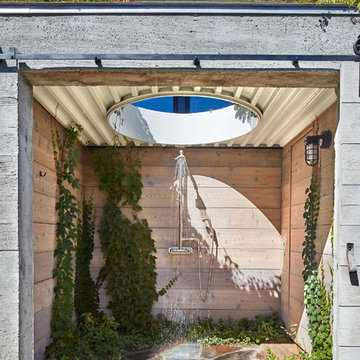
Modern Farmhouse is a contemporary take on a tradition building type, the Connecticut farmhouse. Our clients were interested in a house that fit in with the landscape while providing plenty of daylight with views to the surrounding property. The design uses simple gables arranged in a picturesque manner. It balances clean modern lines, traditional forms, and rustic textures. The new house is bright and light while also feeling personal and unique.
There was interest early on to compress the construction time and to design a building that would not take a lot of energy to run. To achieve these goals, the design of the main house used modular construction and a high performance envelope. To articulate the surfaces of the spaces, the owner assembled a group of designers and artisans. Natural textures and tones were layered over the volumes to give a sense of place and time. The modular units of the house are produced by Huntington Homes in East Montpelier, Vermont.
In addition to the main house, there is a pool house that sits symmetrically on the main axis of a long swimming pool. A glass enclosed living room fits between two concrete volumes that house a bathroom and storage spaces. An outdoor shower faces south, with an oculus that lets light in when the door is closed. The simple forms of the pool house sit below a green roof, which protects the glassy room from the summer sun and integrates the building into the hilly landscape.
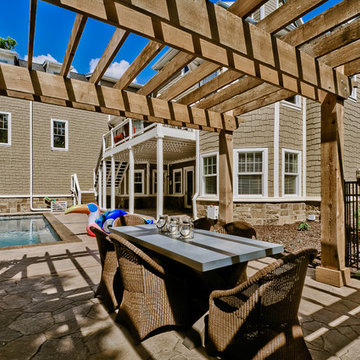
Пример оригинального дизайна: большая пергола во дворе частного дома на боковом дворе в стиле кантри с летним душем и покрытием из декоративного бетона
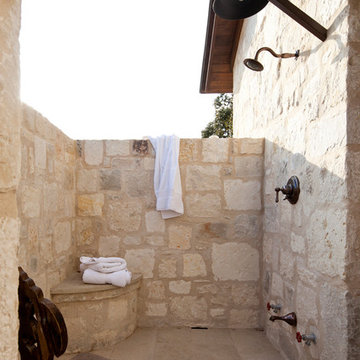
Shiflet Group Architects
Photographer Nick Johnson
Источник вдохновения для домашнего уюта: двор в стиле кантри с летним душем
Источник вдохновения для домашнего уюта: двор в стиле кантри с летним душем
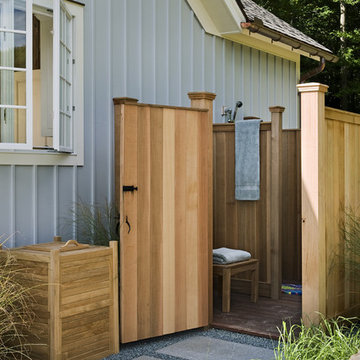
Berkshire Pool House. Photographer: Rob Karosis
На фото: двор в стиле кантри с летним душем без защиты от солнца с
На фото: двор в стиле кантри с летним душем без защиты от солнца с
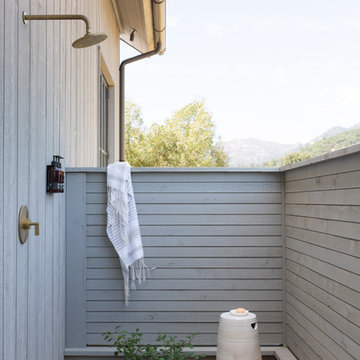
Стильный дизайн: душ на террасе в стиле кантри без защиты от солнца - последний тренд
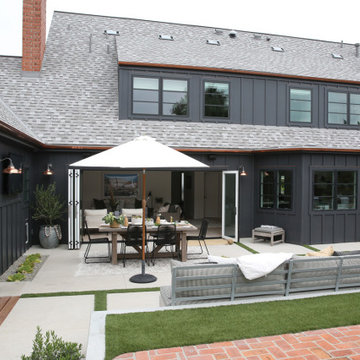
Create a stunning entrance inside and outside your home. Milgard® Ultra™ Series | C650 French patio doors with stark white framed interior creates a unique look for your patio.
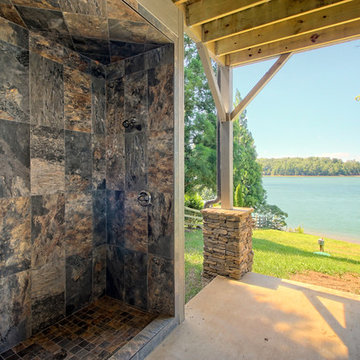
This craftsman lake home on Notla Island boasts a gorgeous view from every room in the house! The walkout basement patio features a gorgeous tile outdoor shower. Rinse off from a fun day on the lake. It's also a great area to bathe your dog!
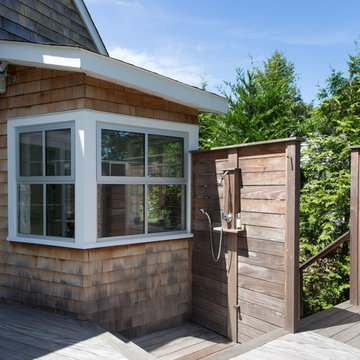
На фото: двор среднего размера на заднем дворе в стиле кантри с летним душем и настилом без защиты от солнца с
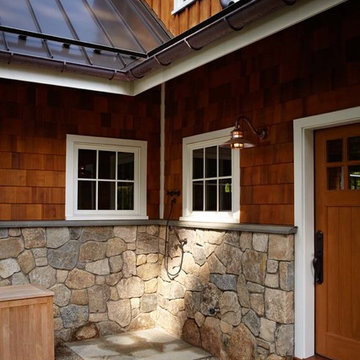
Ultimate man cave and sports car showcase. Photos by Paul Johnson
На фото: двор в стиле кантри с летним душем
На фото: двор в стиле кантри с летним душем
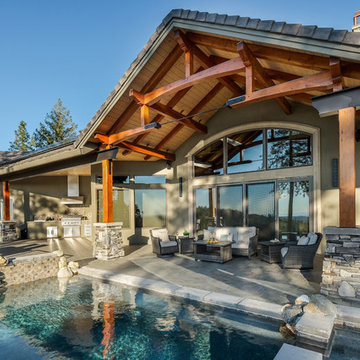
© California Architectural Photographer (Shutter Avenue Photography)
Источник вдохновения для домашнего уюта: двор среднего размера на заднем дворе в стиле кантри с летним душем, покрытием из плитки и навесом
Источник вдохновения для домашнего уюта: двор среднего размера на заднем дворе в стиле кантри с летним душем, покрытием из плитки и навесом
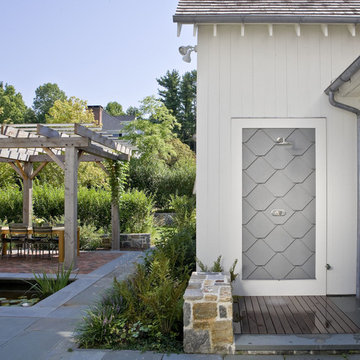
Photo credit: Michele Scotto | Sequined Asphault Studio
Стильный дизайн: двор в стиле кантри с летним душем - последний тренд
Стильный дизайн: двор в стиле кантри с летним душем - последний тренд
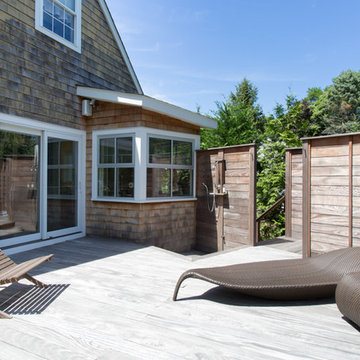
Свежая идея для дизайна: двор среднего размера на заднем дворе в стиле кантри с летним душем и настилом без защиты от солнца - отличное фото интерьера
Фото: летние души в стиле кантри
1






