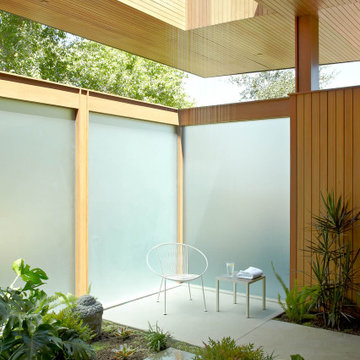Сортировать:
Бюджет
Сортировать:Популярное за сегодня
1 - 20 из 94 фото
1 из 3
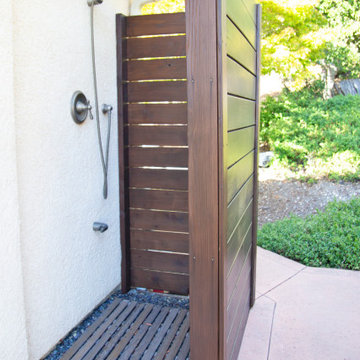
The landscape around this Mediterranean style home was transformed from barren and unusable to a warm and inviting outdoor space, cohesive with the existing architecture and aesthetic of the property. The front yard renovation included the construction of stucco landscape walls to create a front courtyard, with a dimensional cut flagstone patio with ground cover joints, a stucco fire pit, a "floating" composite bench, an urn converted into a recirculating water feature, landscape lighting, drought-tolerant planting, and Palomino gravel. Another stucco wall with a powder-coated steel gate was built at the entry to the backyard, connecting to a stucco column and steel fence along the property line. The backyard was developed into an outdoor living space with custom concrete flat work, dimensional cut flagstone pavers, a bocce ball court, horizontal board screening panels, and Mediterranean-style tile and stucco water feature, a second gas fire pit, capped seat walls, an outdoor shower screen, raised garden beds, a trash can enclosure, trellis, climate-appropriate plantings, low voltage lighting, mulch, and more!
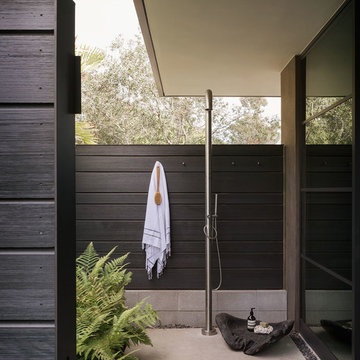
Источник вдохновения для домашнего уюта: двор в стиле ретро с летним душем и покрытием из бетонных плит без защиты от солнца
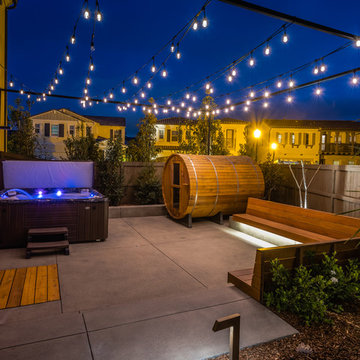
На фото: двор на заднем дворе в современном стиле с летним душем и покрытием из бетонных плит с
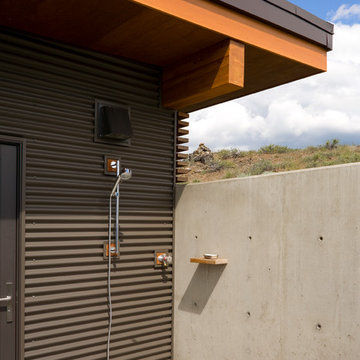
Steve Keating
На фото: двор на заднем дворе в современном стиле с летним душем, покрытием из бетонных плит и навесом
На фото: двор на заднем дворе в современном стиле с летним душем, покрытием из бетонных плит и навесом
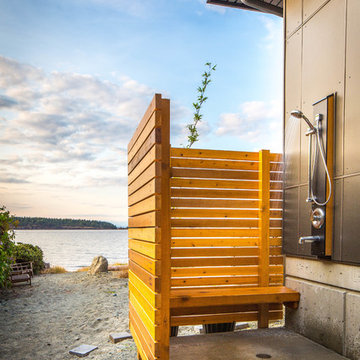
From the beach to the shower is the way to live. Here is a custom built wood outdoor shower with a bench on a solid concrete slab that is properly drained. It even has a lower faucet for washing the dog after a play on the beach.
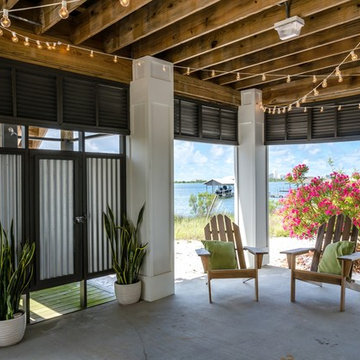
На фото: двор среднего размера на заднем дворе в морском стиле с покрытием из бетонных плит, навесом и летним душем
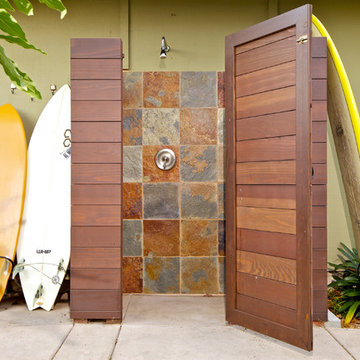
Brent Haywood Photography
Источник вдохновения для домашнего уюта: двор в морском стиле с покрытием из бетонных плит и летним душем
Источник вдохновения для домашнего уюта: двор в морском стиле с покрытием из бетонных плит и летним душем
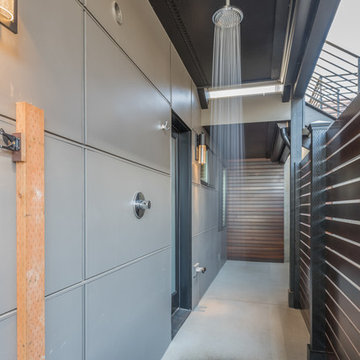
Photographer credit:
© 2017 Robert Brittingham Photography
Стильный дизайн: двор среднего размера в современном стиле с летним душем, покрытием из бетонных плит и навесом - последний тренд
Стильный дизайн: двор среднего размера в современном стиле с летним душем, покрытием из бетонных плит и навесом - последний тренд
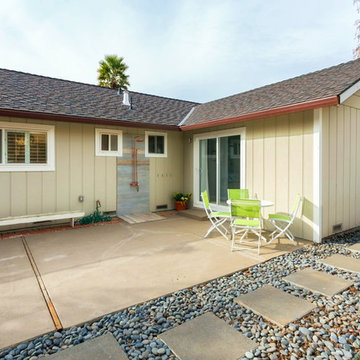
На фото: двор среднего размера на заднем дворе в морском стиле с покрытием из бетонных плит и летним душем без защиты от солнца
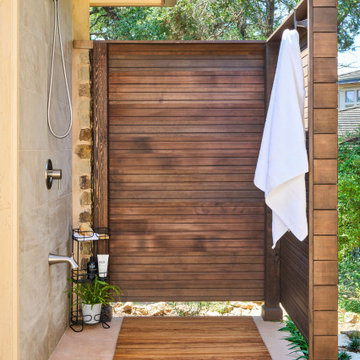
Свежая идея для дизайна: маленький двор на боковом дворе в современном стиле с летним душем, покрытием из бетонных плит и козырьком для на участке и в саду - отличное фото интерьера
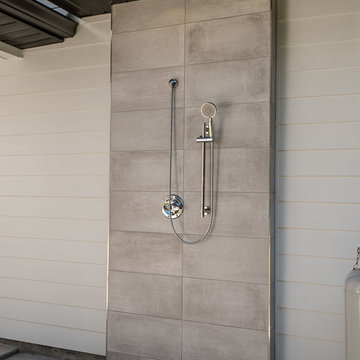
Пример оригинального дизайна: большой двор на переднем дворе в стиле неоклассика (современная классика) с летним душем, покрытием из бетонных плит и навесом
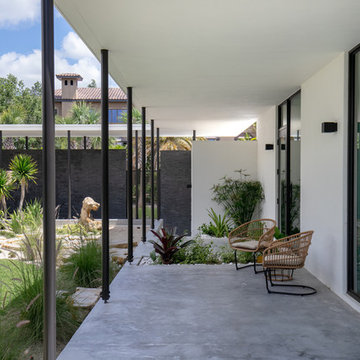
SeaThru is a new, waterfront, modern home. SeaThru was inspired by the mid-century modern homes from our area, known as the Sarasota School of Architecture.
This homes designed to offer more than the standard, ubiquitous rear-yard waterfront outdoor space. A central courtyard offer the residents a respite from the heat that accompanies west sun, and creates a gorgeous intermediate view fro guest staying in the semi-attached guest suite, who can actually SEE THROUGH the main living space and enjoy the bay views.
Noble materials such as stone cladding, oak floors, composite wood louver screens and generous amounts of glass lend to a relaxed, warm-contemporary feeling not typically common to these types of homes.
Photos by Ryan Gamma Photography
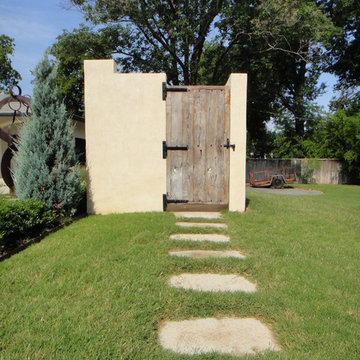
Stucco clad changing room near the pool
Источник вдохновения для домашнего уюта: маленький двор на заднем дворе в средиземноморском стиле с летним душем и покрытием из бетонных плит без защиты от солнца для на участке и в саду
Источник вдохновения для домашнего уюта: маленький двор на заднем дворе в средиземноморском стиле с летним душем и покрытием из бетонных плит без защиты от солнца для на участке и в саду
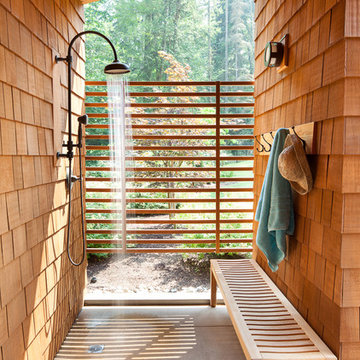
На фото: двор на заднем дворе в стиле рустика с летним душем, покрытием из бетонных плит и навесом с
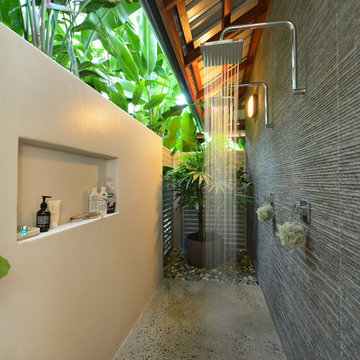
Свежая идея для дизайна: маленький двор на заднем дворе в морском стиле с летним душем, покрытием из бетонных плит и навесом для на участке и в саду - отличное фото интерьера
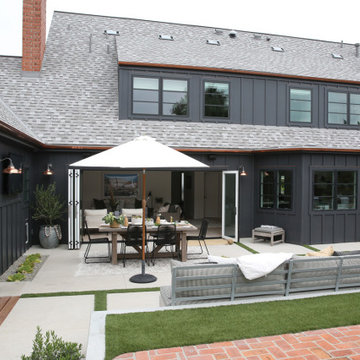
Create a stunning entrance inside and outside your home. Milgard® Ultra™ Series | C650 French patio doors with stark white framed interior creates a unique look for your patio.
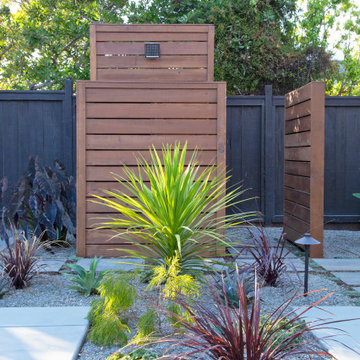
This spacious, multi-level backyard in San Luis Obispo, CA, once completely underutilized and overtaken by weeds, was converted into the ultimate outdoor entertainment space with a custom pool and spa as the centerpiece. A cabana with a built-in storage bench, outdoor TV and wet bar provide a protected place to chill during hot pool days, and a screened outdoor shower nearby is perfect for rinsing off after a dip. A hammock attached to the master deck and the adjacent pool deck are ideal for relaxing and soaking up some rays. The stone veneer-faced water feature wall acts as a backdrop for the pool area, and transitions into a retaining wall dividing the upper and lower levels. An outdoor sectional surrounds a gas fire bowl to create a cozy spot to entertain in the evenings, with string lights overhead for ambiance. A Belgard paver patio connects the lounge area to the outdoor kitchen with a Bull gas grill and cabinetry, polished concrete counter tops, and a wood bar top with seating. The outdoor kitchen is tucked in next to the main deck, one of the only existing elements that remain from the previous space, which now functions as an outdoor dining area overlooking the entire yard. Finishing touches included low-voltage LED landscape lighting, pea gravel mulch, and lush planting areas and outdoor decor.
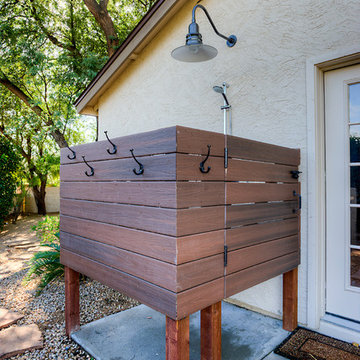
Mike Small Photography
Идея дизайна: двор среднего размера на заднем дворе в морском стиле с летним душем и покрытием из бетонных плит без защиты от солнца
Идея дизайна: двор среднего размера на заднем дворе в морском стиле с летним душем и покрытием из бетонных плит без защиты от солнца
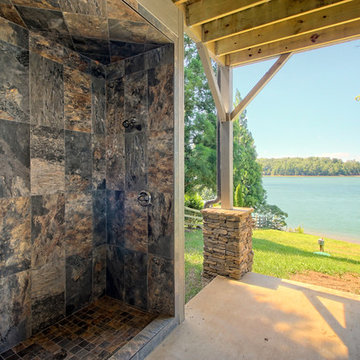
This craftsman lake home on Notla Island boasts a gorgeous view from every room in the house! The walkout basement patio features a gorgeous tile outdoor shower. Rinse off from a fun day on the lake. It's also a great area to bathe your dog!
Фото: летние души с покрытием из бетонных плит
1






