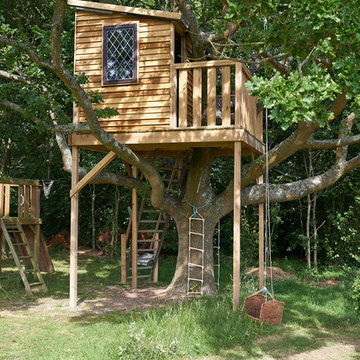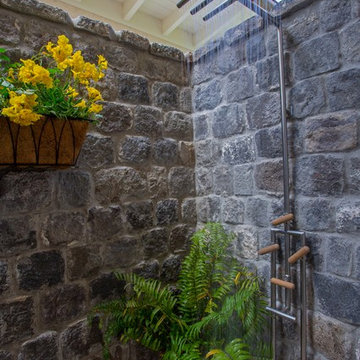Сортировать:
Бюджет
Сортировать:Популярное за сегодня
121 - 140 из 3 228 фото
1 из 3

A square deck doesn’t have to be boring – just tilt the squares on an angle.
This client had a big wish list:
A screen porch was created under an existing elevated room.
A large upper deck for dining was waterproofed with EPDM roofing. This made for a large dry area on the lower deck furnished with couches, a television, spa, recessed lighting, and paddle fans.
An outdoor shower is enclosed under the stairs. For code purposes, we call it a rinsing station.
A small roof extension to the existing house provides covering and a spot for a hanging daybed.
The design also includes a live edge slab installed as a bar top at which to enjoy a casual drink while watching the children in the yard.
The lower deck leads down two more steps to the fire pit.
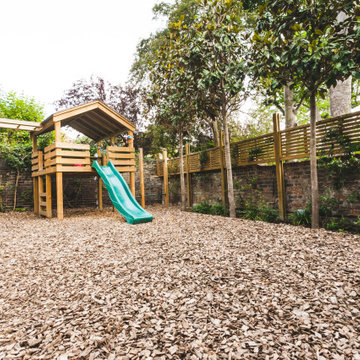
his formal garden was designed to resemble the lines of a cello.
The large lawn is edged in a reclaimed yellow stock brick and laid on edge in a sweeping curve and surrounded by traditional planting and large trees.
To split the garden into two, we used trellis to screen the children’s play area at the rear of the garden from the rest of the outdoor space. The trellis gives a degree of privacy but also allows the children to be visible whilst playing in the rear play area. The play frame was designed and built by Nordland Landscapes based on a wish list from the client’s children.
The brief was to include overhead monkey bars, high enough to be challenging but not high enough to be dangerous, a slide, trapeze bars set far enough apart so as to be able to do tumble turns on and cater for the varying heights of the three children. The client also requested a den or play house to hang out in and play in all-year-round.
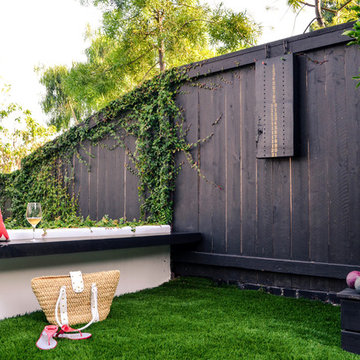
The importance of having multiple seating areas, both indoors and outdoors, is often undervalued, yet always appreciated by visitors.
This floating bench is made out of knotty alder and is the perfect spot to view a competitive game of bocce ball.
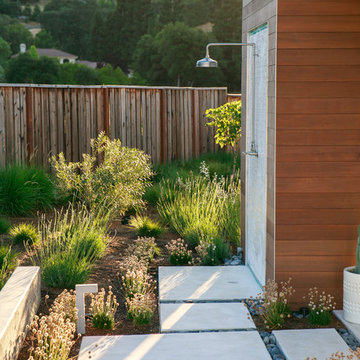
Photography by Joe Dodd
Идея дизайна: двор в современном стиле с летним душем
Идея дизайна: двор в современном стиле с летним душем
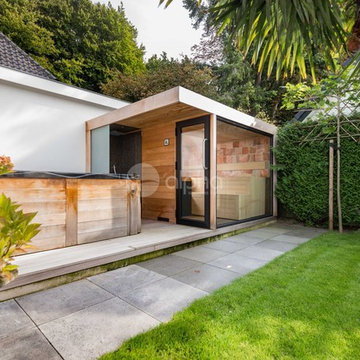
Alpha Wellness Sensations is the world's leading manufacturer of custom saunas, luxury infrared cabins, professional steam rooms, immersive salt caves, built-in ice chambers and experience showers for residential and commercial clients.
Our company is the dominating custom wellness provider in Europe for more than 35 years. All of our products are fabricated in Europe, 100% hand-crafted and fully compliant with EU’s rigorous product safety standards. We use only certified wood suppliers and have our own research & engineering facility where we developed our proprietary heating mediums. We keep our wood organically clean and never use in production any glues, polishers, pesticides, sealers or preservatives.
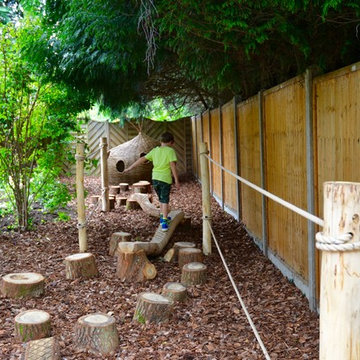
Jacqueline Breton
Свежая идея для дизайна: участок и сад среднего размера в классическом стиле с детским городком и мульчированием - отличное фото интерьера
Свежая идея для дизайна: участок и сад среднего размера в классическом стиле с детским городком и мульчированием - отличное фото интерьера
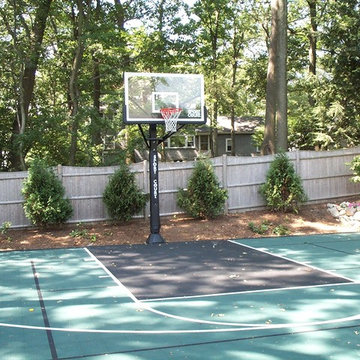
Needham Custom Backyard Basketball Court
Стильный дизайн: маленькая спортивная площадка на заднем дворе в классическом стиле с детским городком, полуденной тенью и мощением тротуарной плиткой для на участке и в саду - последний тренд
Стильный дизайн: маленькая спортивная площадка на заднем дворе в классическом стиле с детским городком, полуденной тенью и мощением тротуарной плиткой для на участке и в саду - последний тренд
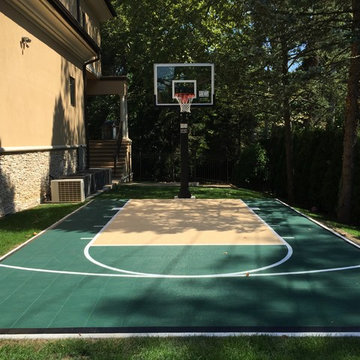
Custom Compact Backyard Basketball Sport Court with Basketball Hoop System and Accessories. Painted lines for basketball.
Источник вдохновения для домашнего уюта: маленькая спортивная площадка на заднем дворе в стиле модернизм с детским городком и полуденной тенью для на участке и в саду
Источник вдохновения для домашнего уюта: маленькая спортивная площадка на заднем дворе в стиле модернизм с детским городком и полуденной тенью для на участке и в саду
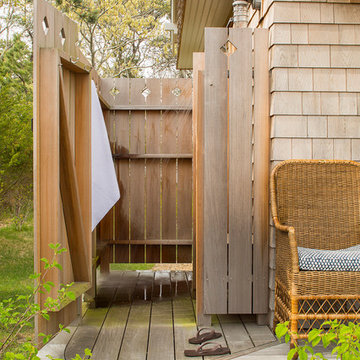
Interior Design by Vani Sayeed Studios
Photo Credits:- Jared Kuzia Photography
Идея дизайна: душ на террасе на боковом дворе в морском стиле без защиты от солнца
Идея дизайна: душ на террасе на боковом дворе в морском стиле без защиты от солнца
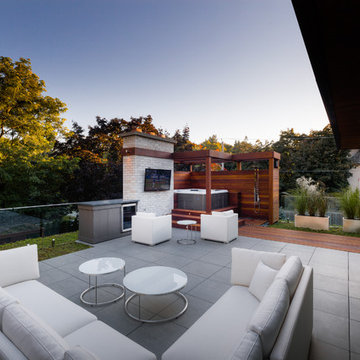
McNeill photography
Стильный дизайн: пергола во дворе частного дома среднего размера на заднем дворе в стиле модернизм с летним душем - последний тренд
Стильный дизайн: пергола во дворе частного дома среднего размера на заднем дворе в стиле модернизм с летним душем - последний тренд
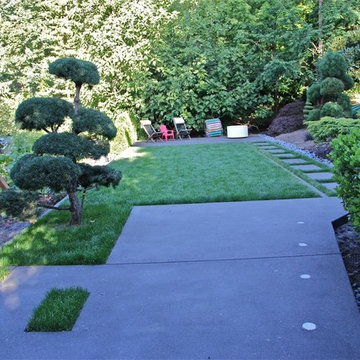
Источник вдохновения для домашнего уюта: участок и сад среднего размера на заднем дворе в классическом стиле с детским городком, полуденной тенью и мощением тротуарной плиткой
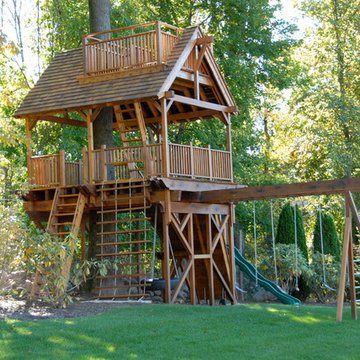
Стильный дизайн: участок и сад в классическом стиле с детским городком - последний тренд
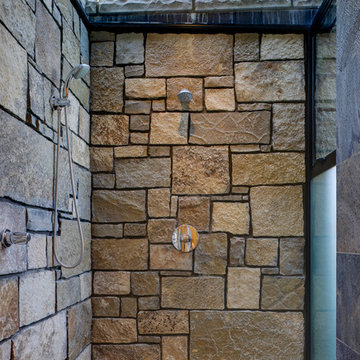
Photographer: Jay Goodrich
This 2800 sf single-family home was completed in 2009. The clients desired an intimate, yet dynamic family residence that reflected the beauty of the site and the lifestyle of the San Juan Islands. The house was built to be both a place to gather for large dinners with friends and family as well as a cozy home for the couple when they are there alone.
The project is located on a stunning, but cripplingly-restricted site overlooking Griffin Bay on San Juan Island. The most practical area to build was exactly where three beautiful old growth trees had already chosen to live. A prior architect, in a prior design, had proposed chopping them down and building right in the middle of the site. From our perspective, the trees were an important essence of the site and respectfully had to be preserved. As a result we squeezed the programmatic requirements, kept the clients on a square foot restriction and pressed tight against property setbacks.
The delineate concept is a stone wall that sweeps from the parking to the entry, through the house and out the other side, terminating in a hook that nestles the master shower. This is the symbolic and functional shield between the public road and the private living spaces of the home owners. All the primary living spaces and the master suite are on the water side, the remaining rooms are tucked into the hill on the road side of the wall.
Off-setting the solid massing of the stone walls is a pavilion which grabs the views and the light to the south, east and west. Built in a position to be hammered by the winter storms the pavilion, while light and airy in appearance and feeling, is constructed of glass, steel, stout wood timbers and doors with a stone roof and a slate floor. The glass pavilion is anchored by two concrete panel chimneys; the windows are steel framed and the exterior skin is of powder coated steel sheathing.
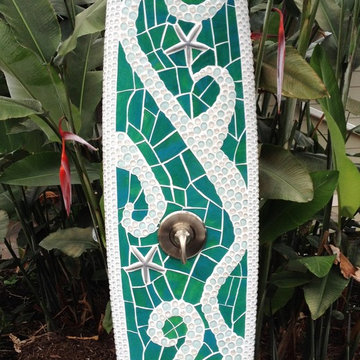
This piece is created with real starfish and glass "bubbles" as well as stained glass. It's a large longboard at over 8'. Check out our website at www.tropical-artist.com
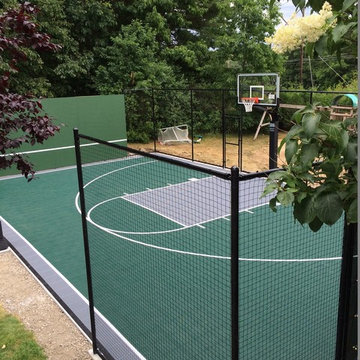
Sudbury Custom Backyard Basketball Court with tennis hit board and lighting
Пример оригинального дизайна: спортивная площадка среднего размера на заднем дворе в классическом стиле с детским городком, полуденной тенью и покрытием из гравия
Пример оригинального дизайна: спортивная площадка среднего размера на заднем дворе в классическом стиле с детским городком, полуденной тенью и покрытием из гравия
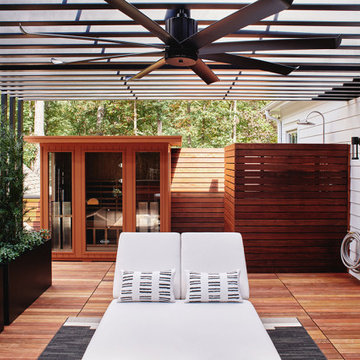
Outdoor infrared sauna by Clearlight, outdoor shower with ipe wood walls, RH Modern double lounger, black fiberglass planters with pachysandra and podocarpus plants.
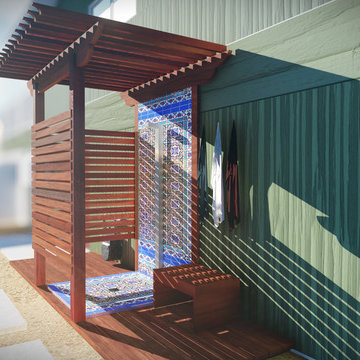
Red Mangaris
На фото: маленькая пергола во дворе частного дома на боковом дворе в стиле кантри с летним душем и мощением тротуарной плиткой для на участке и в саду с
На фото: маленькая пергола во дворе частного дома на боковом дворе в стиле кантри с летним душем и мощением тротуарной плиткой для на участке и в саду с
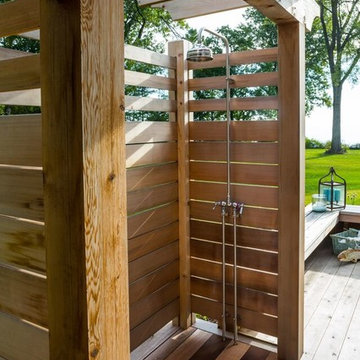
Edmund Studios Photography.
A view of the outdoor shower on the wrap around deck.
Источник вдохновения для домашнего уюта: терраса среднего размера на заднем дворе в морском стиле
Источник вдохновения для домашнего уюта: терраса среднего размера на заднем дворе в морском стиле
Фото: летние души с детским городком
7






