Сортировать:
Бюджет
Сортировать:Популярное за сегодня
21 - 40 из 150 фото
1 из 3
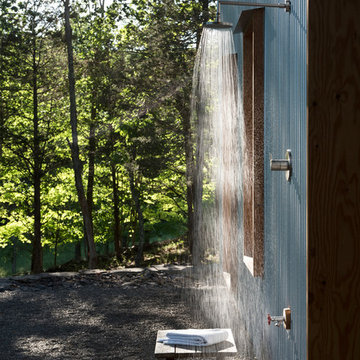
На фото: двор среднего размера на боковом дворе в современном стиле с летним душем и покрытием из гравия без защиты от солнца с
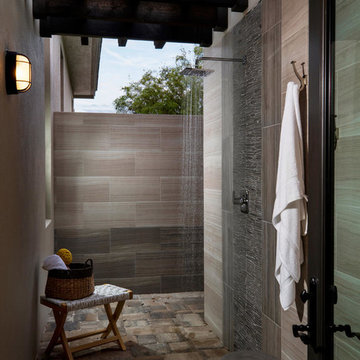
Luxurious master bath outdoor shower.
На фото: большая пергола во дворе частного дома на боковом дворе в стиле неоклассика (современная классика) с летним душем с
На фото: большая пергола во дворе частного дома на боковом дворе в стиле неоклассика (современная классика) с летним душем с
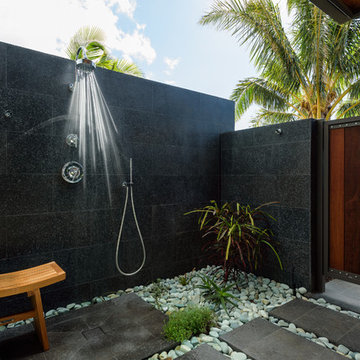
PC: TravisRowanMedia
Идея дизайна: двор на боковом дворе в морском стиле с летним душем
Идея дизайна: двор на боковом дворе в морском стиле с летним душем
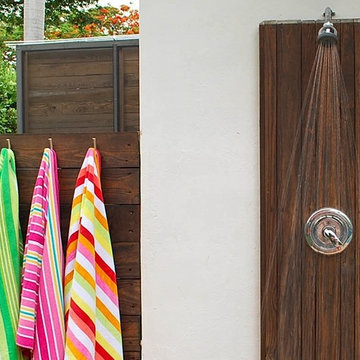
На фото: душ на террасе среднего размера на боковом дворе в стиле рустика без защиты от солнца
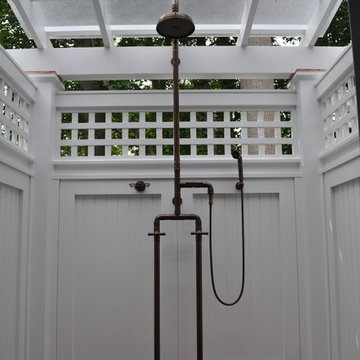
Fine Creations Works in Wood LLC,
Свежая идея для дизайна: пергола во дворе частного дома среднего размера на боковом дворе в классическом стиле с летним душем и настилом - отличное фото интерьера
Свежая идея для дизайна: пергола во дворе частного дома среднего размера на боковом дворе в классическом стиле с летним душем и настилом - отличное фото интерьера
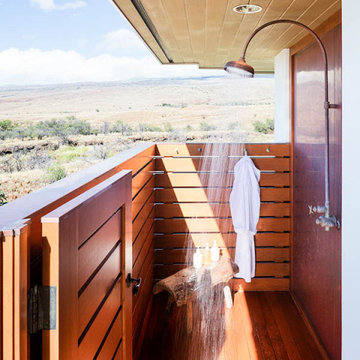
Источник вдохновения для домашнего уюта: огромный двор на боковом дворе в морском стиле с летним душем, настилом и навесом
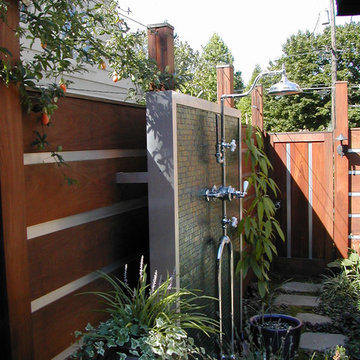
На фото: двор на боковом дворе в современном стиле с летним душем и покрытием из каменной брусчатки с
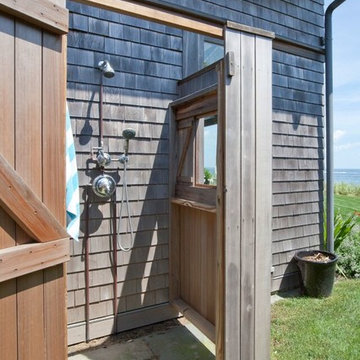
На фото: большой двор на боковом дворе в морском стиле с летним душем, покрытием из каменной брусчатки и навесом
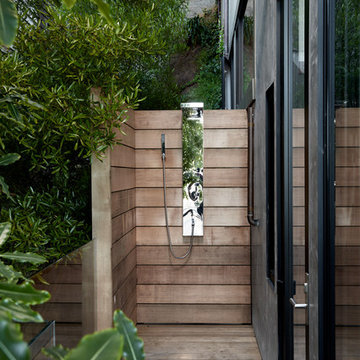
Стильный дизайн: маленький душ на террасе на боковом дворе в стиле модернизм без защиты от солнца для на участке и в саду - последний тренд
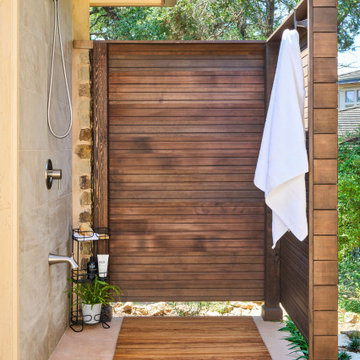
Свежая идея для дизайна: маленький двор на боковом дворе в современном стиле с летним душем, покрытием из бетонных плит и козырьком для на участке и в саду - отличное фото интерьера
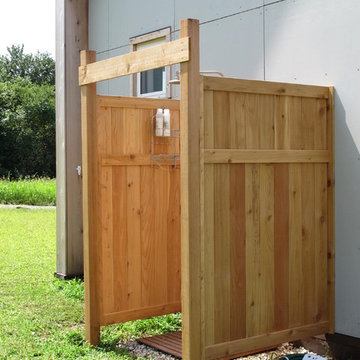
An outdoor shower provides a place to wash off from a day at the beach. The shower frame was constructed by splitting and framing out a fence panel.
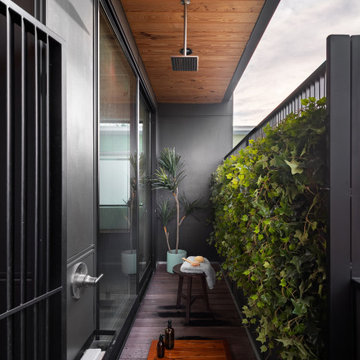
На фото: маленький двор на боковом дворе в современном стиле с летним душем, настилом и навесом для на участке и в саду
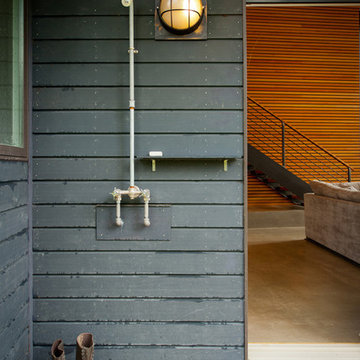
Photo by Michael Heeney
На фото: двор на боковом дворе в современном стиле с летним душем, настилом и навесом с
На фото: двор на боковом дворе в современном стиле с летним душем, настилом и навесом с
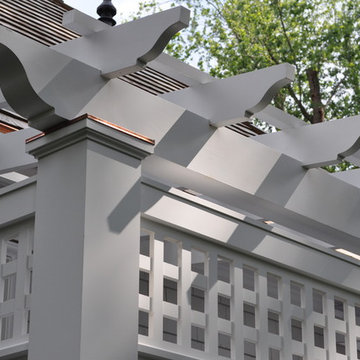
Fine Creations Works in Wood LLC,
Идея дизайна: пергола во дворе частного дома среднего размера на боковом дворе в классическом стиле с летним душем и настилом
Идея дизайна: пергола во дворе частного дома среднего размера на боковом дворе в классическом стиле с летним душем и настилом
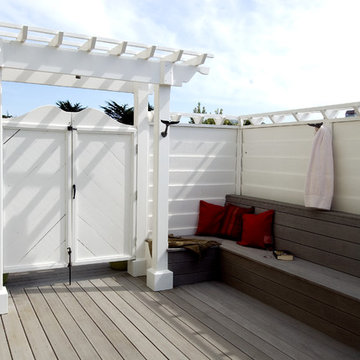
This unique beachside location in Miramar is steps to the beach. When the weather is nice, there is nothing like Northern California for being outdoors. When the fog comes in, no problem! Between the hot tub, the outdoor fireplace and patio heaters, everyone remains cozy!
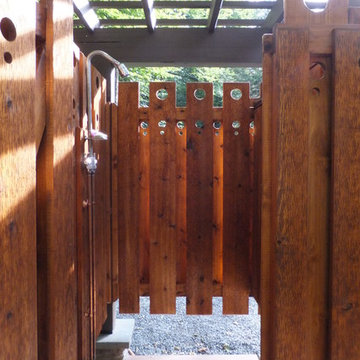
Ben Nicholson
Источник вдохновения для домашнего уюта: маленькая пергола во дворе частного дома на боковом дворе в стиле кантри с летним душем и покрытием из каменной брусчатки для на участке и в саду
Источник вдохновения для домашнего уюта: маленькая пергола во дворе частного дома на боковом дворе в стиле кантри с летним душем и покрытием из каменной брусчатки для на участке и в саду
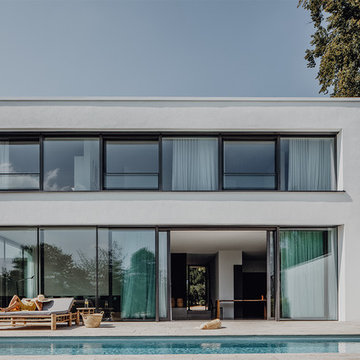
Стильный дизайн: большой душ на террасе на боковом дворе в стиле модернизм без защиты от солнца - последний тренд
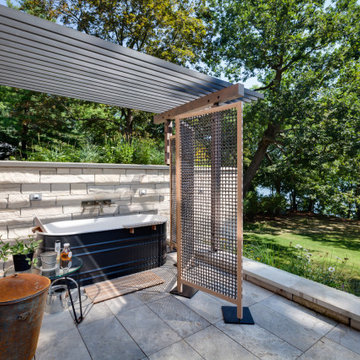
The owners requested a Private Resort that catered to their love for entertaining friends and family, a place where 2 people would feel just as comfortable as 42. Located on the western edge of a Wisconsin lake, the site provides a range of natural ecosystems from forest to prairie to water, allowing the building to have a more complex relationship with the lake - not merely creating large unencumbered views in that direction. The gently sloping site to the lake is atypical in many ways to most lakeside lots - as its main trajectory is not directly to the lake views - allowing for focus to be pushed in other directions such as a courtyard and into a nearby forest.
The biggest challenge was accommodating the large scale gathering spaces, while not overwhelming the natural setting with a single massive structure. Our solution was found in breaking down the scale of the project into digestible pieces and organizing them in a Camp-like collection of elements:
- Main Lodge: Providing the proper entry to the Camp and a Mess Hall
- Bunk House: A communal sleeping area and social space.
- Party Barn: An entertainment facility that opens directly on to a swimming pool & outdoor room.
- Guest Cottages: A series of smaller guest quarters.
- Private Quarters: The owners private space that directly links to the Main Lodge.
These elements are joined by a series green roof connectors, that merge with the landscape and allow the out buildings to retain their own identity. This Camp feel was further magnified through the materiality - specifically the use of Doug Fir, creating a modern Northwoods setting that is warm and inviting. The use of local limestone and poured concrete walls ground the buildings to the sloping site and serve as a cradle for the wood volumes that rest gently on them. The connections between these materials provided an opportunity to add a delicate reading to the spaces and re-enforce the camp aesthetic.
The oscillation between large communal spaces and private, intimate zones is explored on the interior and in the outdoor rooms. From the large courtyard to the private balcony - accommodating a variety of opportunities to engage the landscape was at the heart of the concept.
Overview
Chenequa, WI
Size
Total Finished Area: 9,543 sf
Completion Date
May 2013
Services
Architecture, Landscape Architecture, Interior Design
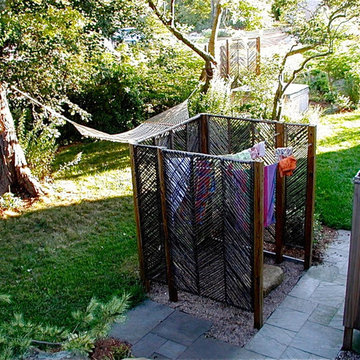
copyright 2015 Virginia Rockwell
На фото: огромный двор на боковом дворе в морском стиле с летним душем и покрытием из каменной брусчатки с
На фото: огромный двор на боковом дворе в морском стиле с летним душем и покрытием из каменной брусчатки с
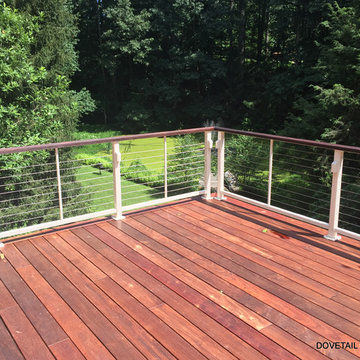
The Back Deck is accessed from the Livingroom and features a view of the surrounding woods and pond.
Пример оригинального дизайна: душ на террасе среднего размера на боковом дворе в стиле модернизм без защиты от солнца
Пример оригинального дизайна: душ на террасе среднего размера на боковом дворе в стиле модернизм без защиты от солнца
Фото: летние души на боковом дворе
2





