Лестница с ступенями из плитки – фото дизайна интерьера
Сортировать:
Бюджет
Сортировать:Популярное за сегодня
61 - 80 из 1 502 фото
1 из 4
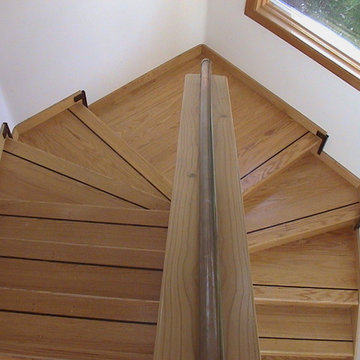
Adding a darker wood strip close to the stair nosing helps define the stair. Notice the detail at the landing where the same dark wood helps the transition at the baseboard. A simple copper pipe acts as handrail.
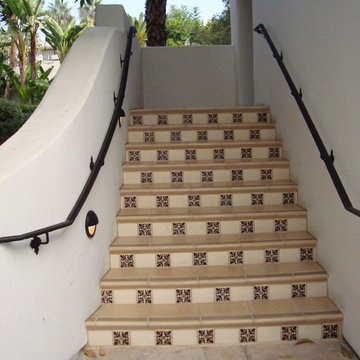
encaustic decorative tile stair risers
Пример оригинального дизайна: лестница в современном стиле с ступенями из плитки и подступенками из плитки
Пример оригинального дизайна: лестница в современном стиле с ступенями из плитки и подступенками из плитки
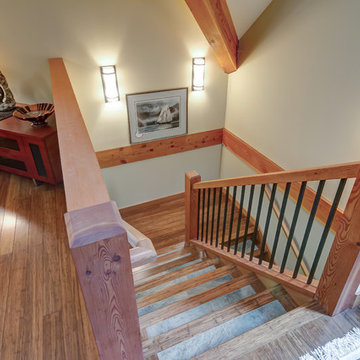
Architect: Greg Robinson Architect AIA LEED AP
Contractor: Cascade Joinery
Photographer: C9 Photography & Design, LLC
На фото: п-образная деревянная лестница среднего размера в стиле кантри с ступенями из плитки и перилами из смешанных материалов
На фото: п-образная деревянная лестница среднего размера в стиле кантри с ступенями из плитки и перилами из смешанных материалов
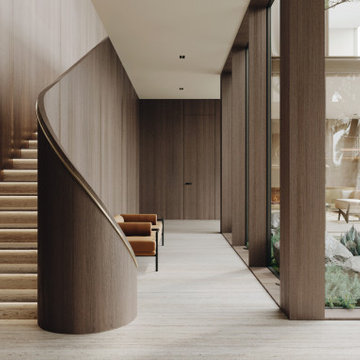
Experience the epitome of luxury with this stunning home design. Featuring floor to ceiling windows, the space is flooded with natural light, creating a warm and inviting atmosphere.
Cook in style with the modern wooden kitchen, complete with a high-end gold-colored island. Perfect for entertaining guests, this space is sure to impress.
The stunning staircase is a true masterpiece, blending seamlessly with the rest of the home's design elements. With a combination of warm gold and wooden elements, it's both functional and beautiful.
Cozy up in front of the modern fireplace, surrounded by the beauty of this home's design. The use of glass throughout the space creates a seamless transition from room to room.
The stunning floor plan of this home is the result of thoughtful planning and expert design. The natural stone flooring adds an extra touch of luxury, while the abundance of glass creates an open and airy feel. Whether you're entertaining guests or simply relaxing at home, this is the ultimate space for luxury living.
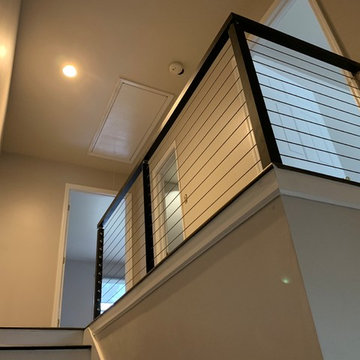
Пример оригинального дизайна: прямая лестница среднего размера в современном стиле с ступенями из плитки, крашенными деревянными подступенками и металлическими перилами
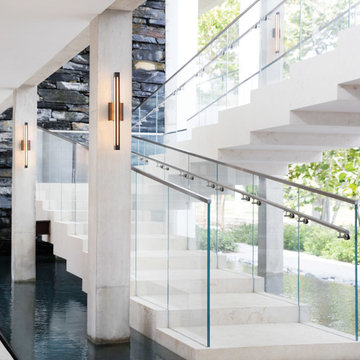
Voted Best of Westchester by Westchester Magazine for several years running, HI-LIGHT is based in Yonkers, New York only fifteen miles from Manhattan. After more than thirty years it is still run on a daily basis by the same family. Our children were brought up in the lighting business and work with us today to continue the HI-LIGHT tradition of offering lighting and home accessories of exceptional quality, style, and price while providing the service our customers have come to expect. Come and visit our lighting showroom in Yonkers.
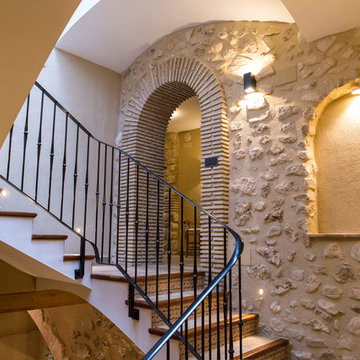
Ébano arquitectura de interiores restaura esta antigua masía recuperando los muros de piedra natural donde sea posible y conservando el aspecto rústico en las partes nuevas.
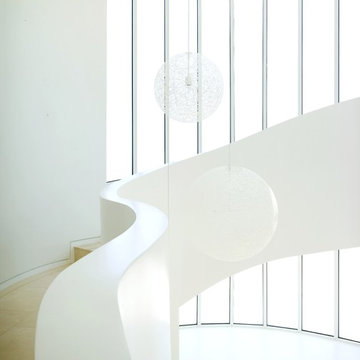
Пример оригинального дизайна: изогнутая лестница в современном стиле с ступенями из плитки и подступенками из плитки
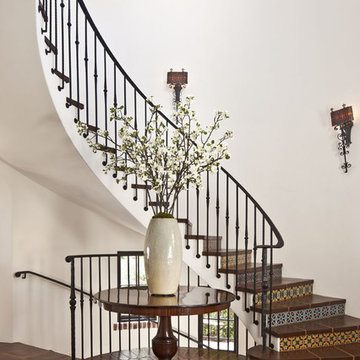
Photo by Grey Crawford
Стильный дизайн: огромная изогнутая лестница в средиземноморском стиле с ступенями из плитки и подступенками из плитки - последний тренд
Стильный дизайн: огромная изогнутая лестница в средиземноморском стиле с ступенями из плитки и подступенками из плитки - последний тренд
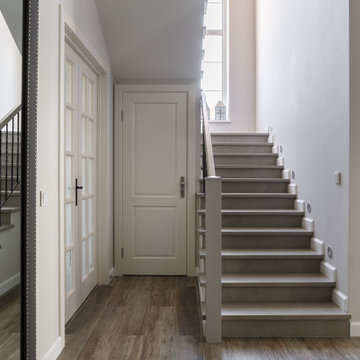
Источник вдохновения для домашнего уюта: большая п-образная лестница в стиле кантри с ступенями из плитки, подступенками из плитки и перилами из смешанных материалов
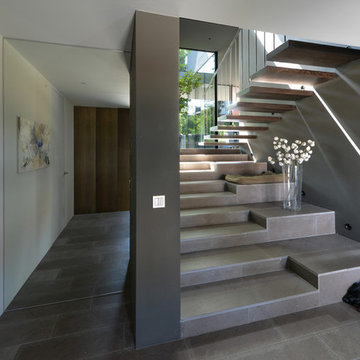
Идея дизайна: прямая лестница в современном стиле с ступенями из плитки и подступенками из плитки
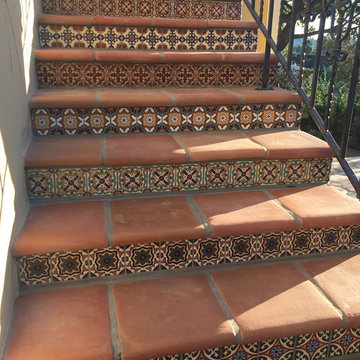
Источник вдохновения для домашнего уюта: прямая лестница среднего размера в стиле фьюжн с ступенями из плитки и подступенками из плитки
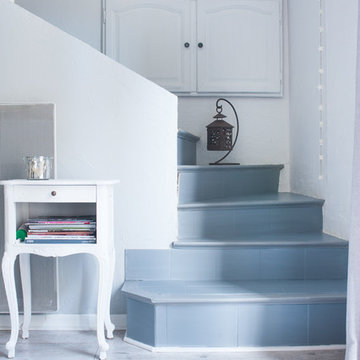
Jours & Nuits © 2015 Houzz
На фото: изогнутая лестница среднего размера в стиле шебби-шик с ступенями из плитки и подступенками из плитки
На фото: изогнутая лестница среднего размера в стиле шебби-шик с ступенями из плитки и подступенками из плитки
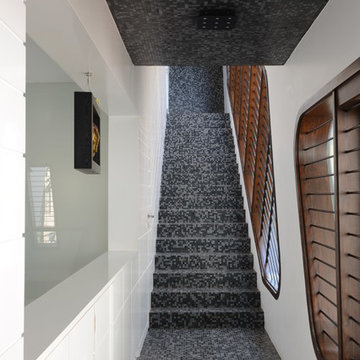
Идея дизайна: прямая лестница среднего размера в современном стиле с ступенями из плитки и подступенками из плитки
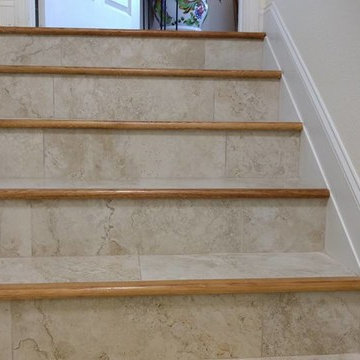
Источник вдохновения для домашнего уюта: п-образная лестница среднего размера с ступенями из плитки и подступенками из плитки

The impressive staircase is located next to the foyer. The black wainscoting provides a dramatic backdrop for the gold pendant chandelier that hangs over the staircase. Simple black iron railing frames the stairwell to the basement and open hallways provide a welcoming flow on the main level of the home.
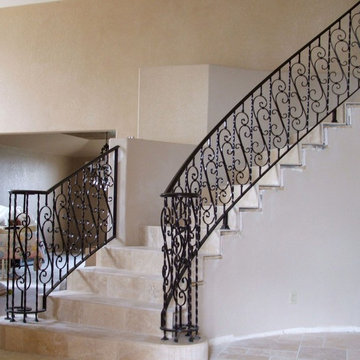
Interior staircase made completely out of wrought iron ornamental components. Helix staircase
На фото: маленькая изогнутая лестница в скандинавском стиле с ступенями из плитки и подступенками из плитки для на участке и в саду с
На фото: маленькая изогнутая лестница в скандинавском стиле с ступенями из плитки и подступенками из плитки для на участке и в саду с
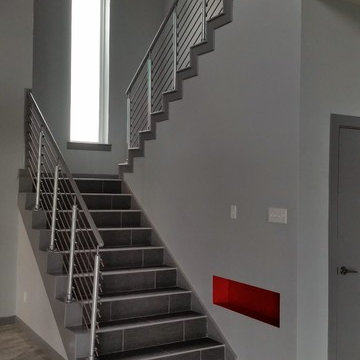
jason page
Источник вдохновения для домашнего уюта: угловая лестница среднего размера в современном стиле с ступенями из плитки и подступенками из плитки
Источник вдохновения для домашнего уюта: угловая лестница среднего размера в современном стиле с ступенями из плитки и подступенками из плитки
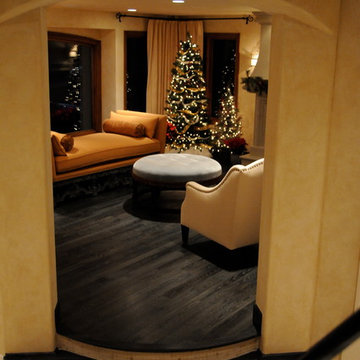
Источник вдохновения для домашнего уюта: изогнутая лестница среднего размера в классическом стиле с ступенями из плитки и подступенками из плитки
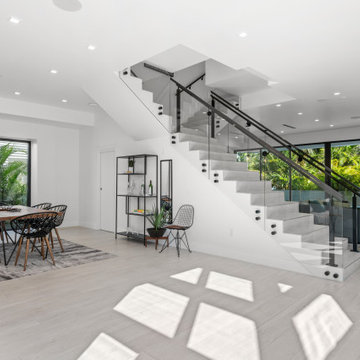
The central split stair separates the foyer and dining area from the living and kitchen space. The stair splits access into the primary/master suite to the right and 3 bedroom and laundry room to the left.
The dramatic glass railing allows for a light and open feeling in the entire.
Лестница с ступенями из плитки – фото дизайна интерьера
4