Лестница с обоями на стенах и кирпичными стенами – фото дизайна интерьера
Сортировать:
Бюджет
Сортировать:Популярное за сегодня
1 - 20 из 2 747 фото
1 из 3

Идея дизайна: изогнутая лестница среднего размера в стиле неоклассика (современная классика) с деревянными ступенями, металлическими перилами и кирпичными стенами
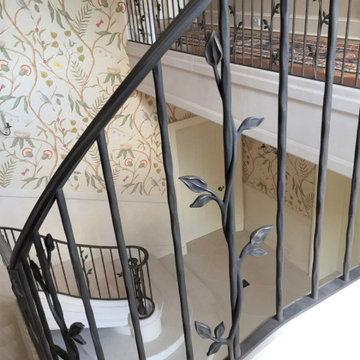
Fine Iron were commissioned to create this organic style balustrade with antique bronze patinated handrail for a large private country home.
Свежая идея для дизайна: большая изогнутая лестница в стиле кантри с металлическими перилами и обоями на стенах - отличное фото интерьера
Свежая идея для дизайна: большая изогнутая лестница в стиле кантри с металлическими перилами и обоями на стенах - отличное фото интерьера

Источник вдохновения для домашнего уюта: маленькая прямая деревянная лестница в современном стиле с деревянными ступенями, металлическими перилами и кирпичными стенами для на участке и в саду
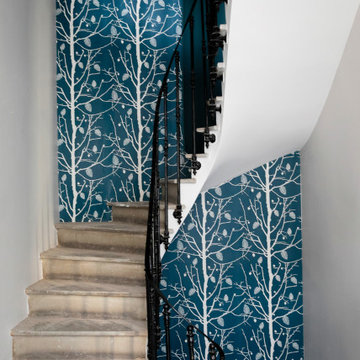
Rénovation d'une maison de maître et d'une cave viticole
На фото: лестница в стиле лофт с металлическими перилами и обоями на стенах с
На фото: лестница в стиле лофт с металлическими перилами и обоями на стенах с

Skylights illuminate the curves of the spiral staircase design in Deco House.
Источник вдохновения для домашнего уюта: изогнутая деревянная лестница среднего размера в современном стиле с деревянными ступенями, металлическими перилами и кирпичными стенами
Источник вдохновения для домашнего уюта: изогнутая деревянная лестница среднего размера в современном стиле с деревянными ступенями, металлическими перилами и кирпичными стенами

A modern form that plays on the space and features within this Coppin Street residence. Black steel treads and balustrade are complimented with a handmade European Oak handrail. Complete with a bold European Oak feature steps.
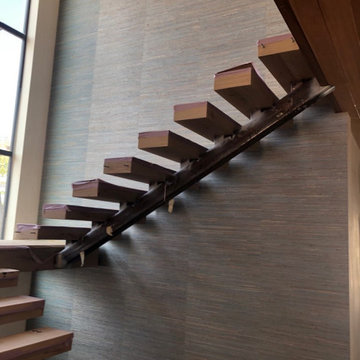
Natural Weave Wallcovering
Стильный дизайн: лестница на больцах в стиле модернизм с обоями на стенах - последний тренд
Стильный дизайн: лестница на больцах в стиле модернизм с обоями на стенах - последний тренд

Timeless gray and white striped flatwoven stair runner to compliment the wrought iron stair railing.
Regan took advantage of this usable space by adding a custom entryway cabinet, a landing vignette in the foyer and a secondary office nook at the top of the stairs.

滑り台のある階段部分です。階段下には隠れ家を計画しています。
Пример оригинального дизайна: деревянная лестница среднего размера в стиле модернизм с деревянными ступенями, металлическими перилами и обоями на стенах
Пример оригинального дизайна: деревянная лестница среднего размера в стиле модернизм с деревянными ступенями, металлическими перилами и обоями на стенах

Tucked away in a row of terraced houses in Stoke Newington, this Victorian home has been renovated into a contemporary modernised property with numerous architectural glazing features to maximise natural light and give the appearance of greater internal space. 21st-Century living dictates bright sociable spaces that are more compatible with modern family life. A combination of different window features plus a few neat architectural tricks visually connect the numerous spaces…
A contemporary glazed roof over the rebuilt side extension on the lower ground floor floods the interior of the property with glorious natural light. A large angled rooflight over the stairway is bonded to the end of the flat glass rooflights over the side extension. This provides a seamless transition as you move through the different levels of the property and directs the eye downwards into extended areas making the room feel much bigger. The SUNFLEX bifold doors at the rear of the kitchen leading into the garden link the internal and external spaces extremely well. More lovely light cascades in through the doors, whether they are open or shut. A cute window seat makes for a fabulous personal space to be able to enjoy the outside views within the comfort of the home too.
A frameless glass balustrade descending the stairwell permits the passage of light through the property and whilst it provides a necessary partition to separate the areas, it removes any visual obstruction between them so they still feel unified. The clever use of space and adaption of flooring levels has significantly transformed the property, making it an extremely desirable home with fantastic living areas. No wonder it sold for nearly two million recently!

Стильный дизайн: огромная прямая деревянная лестница в стиле неоклассика (современная классика) с деревянными ступенями, металлическими перилами и обоями на стенах - последний тренд
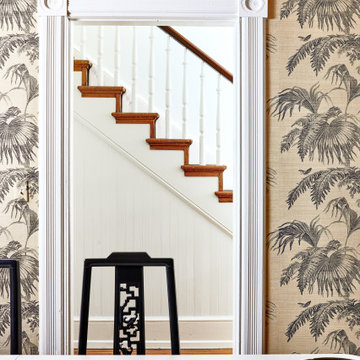
A woven grasscloth filled this dining room with natural texture and soothing tones. Matched with vintage found dining chairs, this space is begging for a dinner party.
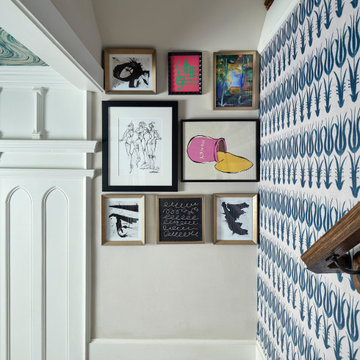
На фото: лестница в стиле фьюжн с ступенями с ковровым покрытием, ковровыми подступенками, металлическими перилами и обоями на стенах

Свежая идея для дизайна: большая лестница на больцах в современном стиле с деревянными ступенями, металлическими перилами и кирпичными стенами - отличное фото интерьера
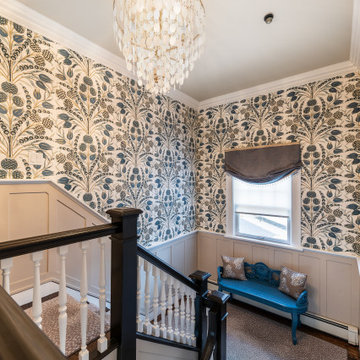
Идея дизайна: большая п-образная лестница в стиле неоклассика (современная классика) с деревянными перилами и обоями на стенах

This image showcases the main hallway space, exuding grandeur and elegance with its expansive dimensions and sophisticated design. The hallway features high ceilings adorned with intricate molding, creating a sense of architectural grandeur and timeless charm.
A series of tall windows line one side of the hallway, allowing natural light to flood the space and illuminate the luxurious features within. The herringbone floors gleam underfoot, enhancing the overall feeling of opulence and refinement.
At the end of the hallway, a stunning chandelier hangs from the ceiling, casting a warm and inviting glow throughout the space. Its intricate design adds a touch of glamour and serves as a captivating focal point, drawing the eye towards the end of the corridor. The juxtaposition of modern furnishings against the classic architectural details creates a sense of timeless elegance and sophistication.
This view captures the essence of modern luxury, with every detail thoughtfully curated to create a truly breathtaking space. Whether used for grand entrances or intimate gatherings, this expansive hallway exudes an aura of refined charm and understated luxury.
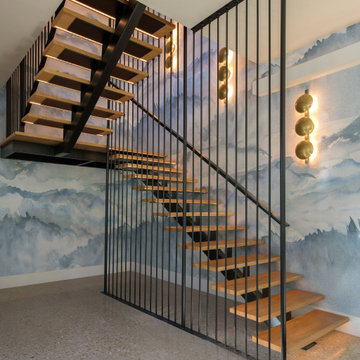
Floating stairs with mono-stringer, LED lights under the treads, floor to ceiling vertical poles
Стильный дизайн: большая п-образная лестница в современном стиле с деревянными ступенями, металлическими перилами и обоями на стенах - последний тренд
Стильный дизайн: большая п-образная лестница в современном стиле с деревянными ступенями, металлическими перилами и обоями на стенах - последний тренд
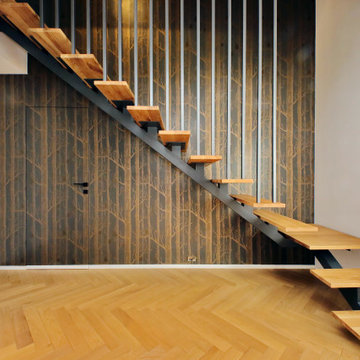
На фото: деревянная лестница в современном стиле с металлическими перилами и обоями на стенах

Circulation spaces like corridors and stairways are being revitalised beyond mere passages. They exude spaciousness, bask in natural light, and harmoniously align with lush outdoor gardens, providing the family with an elevated experience in their daily routines.
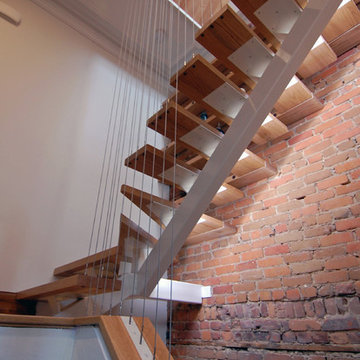
Détail de l'escalier / Staircase detail
На фото: угловая лестница среднего размера в стиле фьюжн с деревянными ступенями, металлическими перилами и кирпичными стенами без подступенок
На фото: угловая лестница среднего размера в стиле фьюжн с деревянными ступенями, металлическими перилами и кирпичными стенами без подступенок
Лестница с обоями на стенах и кирпичными стенами – фото дизайна интерьера
1