Кухня в стиле кантри с зеркальным фартуком – фото дизайна интерьера
Сортировать:
Бюджет
Сортировать:Популярное за сегодня
1 - 20 из 196 фото
1 из 3
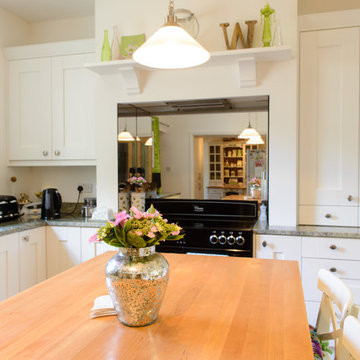
A false chimney was built to house the range cooker and canopy extractor and create a focal point in the room.
Идея дизайна: угловая кухня в стиле кантри с обеденным столом, с полувстраиваемой мойкой (с передним бортиком), фасадами в стиле шейкер, белыми фасадами, гранитной столешницей, зеркальным фартуком, черной техникой и островом
Идея дизайна: угловая кухня в стиле кантри с обеденным столом, с полувстраиваемой мойкой (с передним бортиком), фасадами в стиле шейкер, белыми фасадами, гранитной столешницей, зеркальным фартуком, черной техникой и островом

Open plan living/dining/kitchen in refurbished Cotswold country house
Источник вдохновения для домашнего уюта: большая угловая кухня-гостиная в стиле кантри с с полувстраиваемой мойкой (с передним бортиком), фасадами в стиле шейкер, зелеными фасадами, гранитной столешницей, зеркальным фартуком, техникой под мебельный фасад, полом из известняка, островом, бежевым полом и разноцветной столешницей
Источник вдохновения для домашнего уюта: большая угловая кухня-гостиная в стиле кантри с с полувстраиваемой мойкой (с передним бортиком), фасадами в стиле шейкер, зелеными фасадами, гранитной столешницей, зеркальным фартуком, техникой под мебельный фасад, полом из известняка, островом, бежевым полом и разноцветной столешницей
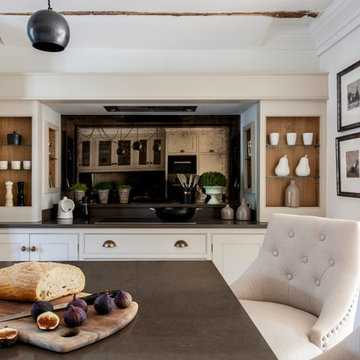
Emma Lewis
Пример оригинального дизайна: кухня среднего размера в стиле кантри с фасадами в стиле шейкер, зеркальным фартуком, полом из известняка, островом и бежевым полом
Пример оригинального дизайна: кухня среднего размера в стиле кантри с фасадами в стиле шейкер, зеркальным фартуком, полом из известняка, островом и бежевым полом
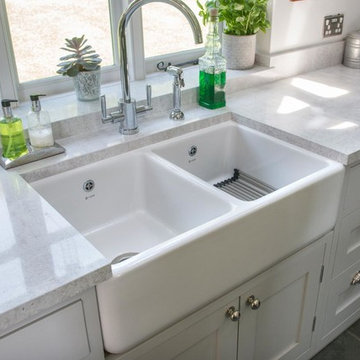
Стильный дизайн: отдельная, угловая кухня среднего размера в стиле кантри с с полувстраиваемой мойкой (с передним бортиком), фасадами в стиле шейкер, белыми фасадами, мраморной столешницей, фартуком цвета металлик, зеркальным фартуком, полом из сланца и островом - последний тренд
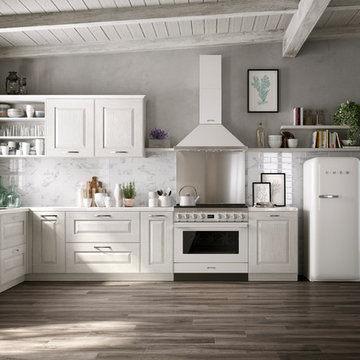
Пример оригинального дизайна: большая кухня в стиле кантри с зеркальным фартуком и белой техникой
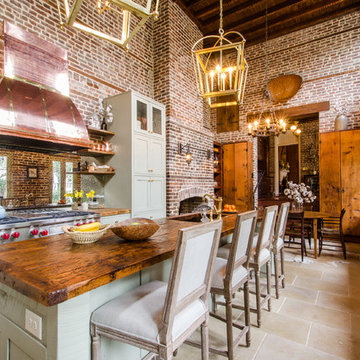
На фото: большая параллельная кухня в стиле кантри с обеденным столом, врезной мойкой, фартуком цвета металлик, зеркальным фартуком, техникой из нержавеющей стали и островом с
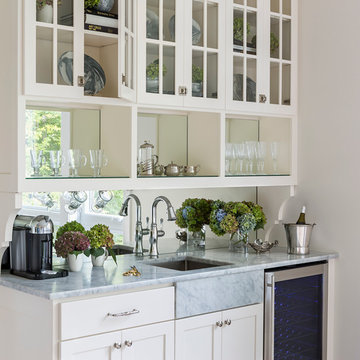
Andrea Rugg
Источник вдохновения для домашнего уюта: параллельная кухня среднего размера в стиле кантри с обеденным столом, врезной мойкой, стеклянными фасадами, белыми фасадами, мраморной столешницей, зеркальным фартуком, светлым паркетным полом и островом
Источник вдохновения для домашнего уюта: параллельная кухня среднего размера в стиле кантри с обеденным столом, врезной мойкой, стеклянными фасадами, белыми фасадами, мраморной столешницей, зеркальным фартуком, светлым паркетным полом и островом
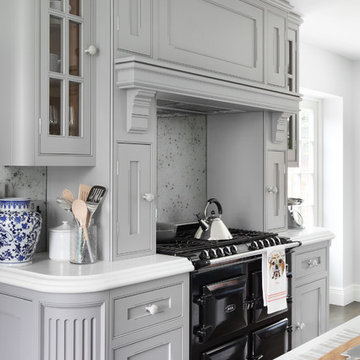
The kitchen presents handmade cabinetry in a sophisticated palette of Zoffany silver and soft white Corian surfaces which reflect light streaming in through the French doors.
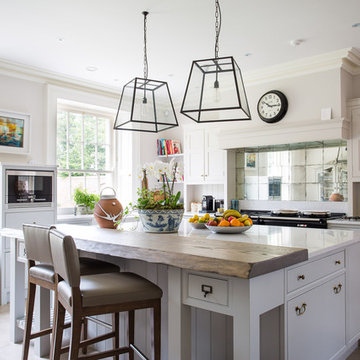
Bradley Quinn Photography
Стильный дизайн: угловая кухня-гостиная в стиле кантри с фасадами в стиле шейкер, белыми фасадами, фартуком цвета металлик, зеркальным фартуком, черной техникой, островом и бежевым полом - последний тренд
Стильный дизайн: угловая кухня-гостиная в стиле кантри с фасадами в стиле шейкер, белыми фасадами, фартуком цвета металлик, зеркальным фартуком, черной техникой, островом и бежевым полом - последний тренд
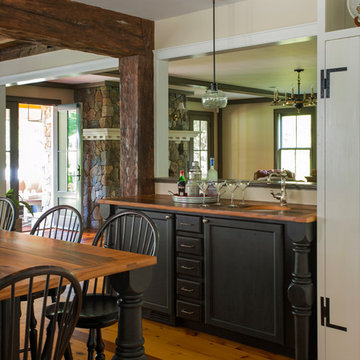
When Cummings Architects first met with the owners of this understated country farmhouse, the building’s layout and design was an incoherent jumble. The original bones of the building were almost unrecognizable. All of the original windows, doors, flooring, and trims – even the country kitchen – had been removed. Mathew and his team began a thorough design discovery process to find the design solution that would enable them to breathe life back into the old farmhouse in a way that acknowledged the building’s venerable history while also providing for a modern living by a growing family.
The redesign included the addition of a new eat-in kitchen, bedrooms, bathrooms, wrap around porch, and stone fireplaces. To begin the transforming restoration, the team designed a generous, twenty-four square foot kitchen addition with custom, farmers-style cabinetry and timber framing. The team walked the homeowners through each detail the cabinetry layout, materials, and finishes. Salvaged materials were used and authentic craftsmanship lent a sense of place and history to the fabric of the space.
The new master suite included a cathedral ceiling showcasing beautifully worn salvaged timbers. The team continued with the farm theme, using sliding barn doors to separate the custom-designed master bath and closet. The new second-floor hallway features a bold, red floor while new transoms in each bedroom let in plenty of light. A summer stair, detailed and crafted with authentic details, was added for additional access and charm.
Finally, a welcoming farmer’s porch wraps around the side entry, connecting to the rear yard via a gracefully engineered grade. This large outdoor space provides seating for large groups of people to visit and dine next to the beautiful outdoor landscape and the new exterior stone fireplace.
Though it had temporarily lost its identity, with the help of the team at Cummings Architects, this lovely farmhouse has regained not only its former charm but also a new life through beautifully integrated modern features designed for today’s family.
Photo by Eric Roth

Bonus Solution: Follow the Light AFTER: Knowing how much I adored the light that was so key to my original vision, Megan designed and built her very own version and suggested we hang it in the dining room. I love how it carries the brass-and-glass look into the adjoining room. Check out the full how-to for this DIY chandelier here.
Photos by Lesley Unruh.
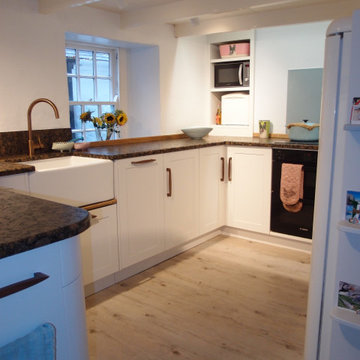
North facing kitchen with white painted shaker style doors, walnut handles and brown granite worktops. White wood effect floor and copper tap. Low ceiling. Solid wood cabinetry and doors
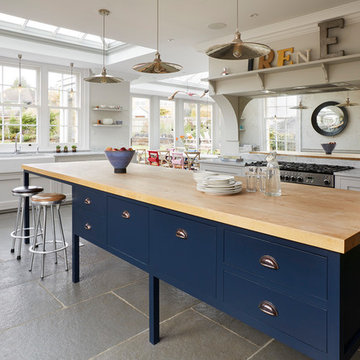
Идея дизайна: угловая кухня среднего размера в стиле кантри с обеденным столом, с полувстраиваемой мойкой (с передним бортиком), фасадами в стиле шейкер, зеркальным фартуком, островом, серым полом, синими фасадами, деревянной столешницей, бежевым фартуком, техникой под мебельный фасад и барной стойкой
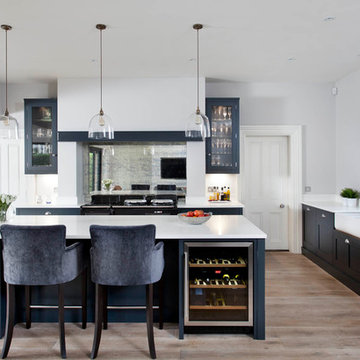
Rory Corrigan
Стильный дизайн: угловая кухня-гостиная среднего размера в стиле кантри с с полувстраиваемой мойкой (с передним бортиком), фасадами в стиле шейкер, серыми фасадами, столешницей из кварцита, фартуком цвета металлик, техникой из нержавеющей стали, паркетным полом среднего тона, островом и зеркальным фартуком - последний тренд
Стильный дизайн: угловая кухня-гостиная среднего размера в стиле кантри с с полувстраиваемой мойкой (с передним бортиком), фасадами в стиле шейкер, серыми фасадами, столешницей из кварцита, фартуком цвета металлик, техникой из нержавеющей стали, паркетным полом среднего тона, островом и зеркальным фартуком - последний тренд
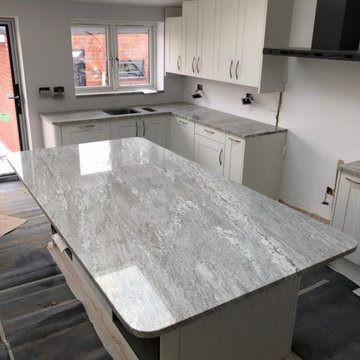
Thunder white granite 30 mm thick made to measure, pictures taken by fitters after installation
Свежая идея для дизайна: большая угловая кухня в стиле кантри с обеденным столом, двойной мойкой, фасадами в стиле шейкер, бежевыми фасадами, гранитной столешницей, серым фартуком, зеркальным фартуком, островом и белой столешницей - отличное фото интерьера
Свежая идея для дизайна: большая угловая кухня в стиле кантри с обеденным столом, двойной мойкой, фасадами в стиле шейкер, бежевыми фасадами, гранитной столешницей, серым фартуком, зеркальным фартуком, островом и белой столешницей - отличное фото интерьера

Contractor: Giffin and Crane
Photographer: Jim Bartsch
Источник вдохновения для домашнего уюта: отдельная, угловая кухня среднего размера в стиле кантри с техникой из нержавеющей стали, фасадами с утопленной филенкой, фасадами цвета дерева среднего тона, зеркальным фартуком, паркетным полом среднего тона, островом и барной стойкой
Источник вдохновения для домашнего уюта: отдельная, угловая кухня среднего размера в стиле кантри с техникой из нержавеющей стали, фасадами с утопленной филенкой, фасадами цвета дерева среднего тона, зеркальным фартуком, паркетным полом среднего тона, островом и барной стойкой
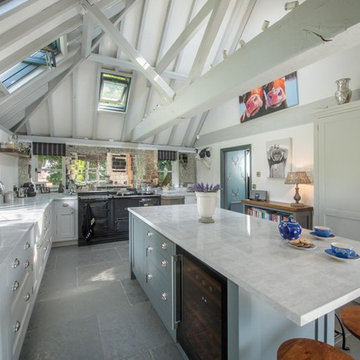
Стильный дизайн: отдельная, угловая кухня среднего размера в стиле кантри с с полувстраиваемой мойкой (с передним бортиком), фасадами в стиле шейкер, белыми фасадами, мраморной столешницей, фартуком цвета металлик, зеркальным фартуком, полом из сланца и островом - последний тренд
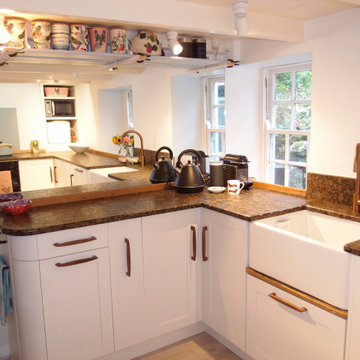
North facing kitchen with white painted shaker style doors, walnut handles and brown granite worktops. White wood effect floor and copper tap. Low ceiling. Solid wood cabinetry and doors
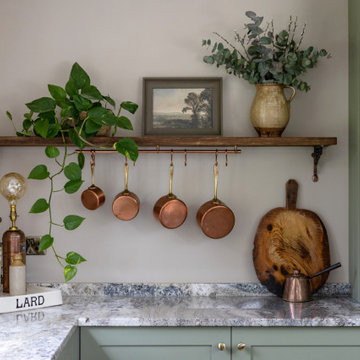
Open plan living/dining/kitchen in refurbished Cotswold country house
Идея дизайна: большая угловая кухня-гостиная в стиле кантри с с полувстраиваемой мойкой (с передним бортиком), фасадами в стиле шейкер, зелеными фасадами, гранитной столешницей, зеркальным фартуком, техникой под мебельный фасад, полом из известняка, островом, бежевым полом и разноцветной столешницей
Идея дизайна: большая угловая кухня-гостиная в стиле кантри с с полувстраиваемой мойкой (с передним бортиком), фасадами в стиле шейкер, зелеными фасадами, гранитной столешницей, зеркальным фартуком, техникой под мебельный фасад, полом из известняка, островом, бежевым полом и разноцветной столешницей
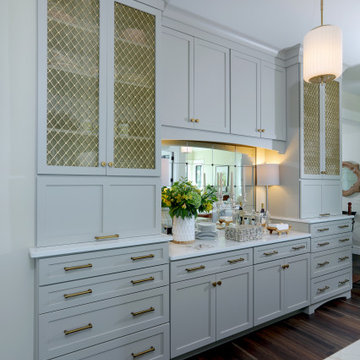
Идея дизайна: большая п-образная кухня-гостиная в стиле кантри с двойной мойкой, фасадами с утопленной филенкой, серыми фасадами, столешницей из кварцита, фартуком цвета металлик, зеркальным фартуком, техникой из нержавеющей стали, темным паркетным полом, островом и бежевой столешницей
Кухня в стиле кантри с зеркальным фартуком – фото дизайна интерьера
1