Кухня-столовая с стенами из вагонки – фото дизайна интерьера
Сортировать:
Бюджет
Сортировать:Популярное за сегодня
1 - 20 из 242 фото
1 из 3

Spacecrafting Photography
Свежая идея для дизайна: маленькая кухня-столовая в морском стиле с паркетным полом среднего тона, белыми стенами, коричневым полом, потолком из вагонки и стенами из вагонки без камина для на участке и в саду - отличное фото интерьера
Свежая идея для дизайна: маленькая кухня-столовая в морском стиле с паркетным полом среднего тона, белыми стенами, коричневым полом, потолком из вагонки и стенами из вагонки без камина для на участке и в саду - отличное фото интерьера
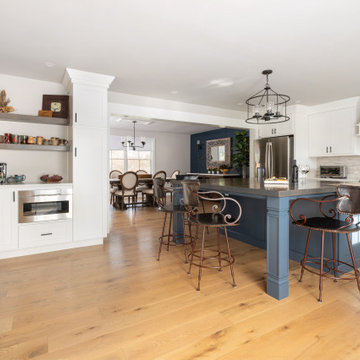
1980's split level receives a much needed makeover with modern farmhouse touches throughout
На фото: большая кухня-столовая в стиле неоклассика (современная классика) с бежевыми стенами, паркетным полом среднего тона, бежевым полом и стенами из вагонки с
На фото: большая кухня-столовая в стиле неоклассика (современная классика) с бежевыми стенами, паркетным полом среднего тона, бежевым полом и стенами из вагонки с

На фото: большая кухня-столовая в морском стиле с белыми стенами, светлым паркетным полом, стандартным камином, фасадом камина из бетона, бежевым полом и стенами из вагонки с
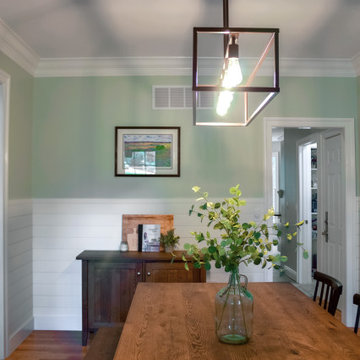
Стильный дизайн: большая кухня-столовая в стиле кантри с зелеными стенами, паркетным полом среднего тона, коричневым полом и стенами из вагонки без камина - последний тренд
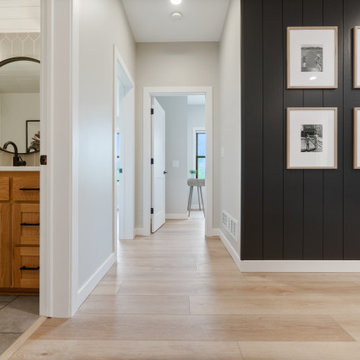
Inspired by sandy shorelines on the California coast, this beachy blonde vinyl floor brings just the right amount of variation to each room. With the Modin Collection, we have raised the bar on luxury vinyl plank. The result is a new standard in resilient flooring. Modin offers true embossed in register texture, a low sheen level, a rigid SPC core, an industry-leading wear layer, and so much more.

Пример оригинального дизайна: кухня-столовая среднего размера в стиле кантри с белыми стенами, светлым паркетным полом, стандартным камином, фасадом камина из вагонки, коричневым полом, балками на потолке и стенами из вагонки

Literally, the heart of this home is this dining table. Used at mealtime, yes, but so much more. Homework, bills, family meetings, folding laundry, gift wrapping and more. Not to worry. The top has been treated with a catalytic finish. Impervious to almost everything.
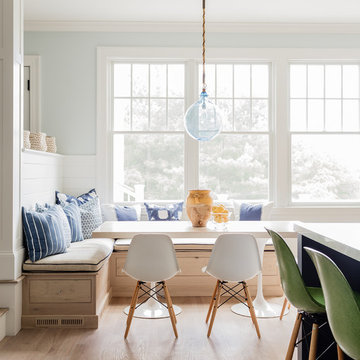
Coastal breakfast nook with organic hues and blue fabrics to create a laid back beach vibe.
Свежая идея для дизайна: кухня-столовая в морском стиле с синими стенами, светлым паркетным полом, коричневым полом и стенами из вагонки - отличное фото интерьера
Свежая идея для дизайна: кухня-столовая в морском стиле с синими стенами, светлым паркетным полом, коричневым полом и стенами из вагонки - отличное фото интерьера

Источник вдохновения для домашнего уюта: большая кухня-столовая в морском стиле с белыми стенами, полом из керамогранита, серым полом, кессонным потолком и стенами из вагонки

Plenty of seating in this space. The blue chairs add an unexpected pop of color to the charm of the dining table. The exposed beams, shiplap ceiling and flooring blend together in warmth. The Wellborn cabinets and beautiful quartz countertop are light and bright. The acrylic counter stools keeps the space open and inviting. This is a space for family and friends to gather.

Идея дизайна: кухня-столовая среднего размера в стиле кантри с белыми стенами, темным паркетным полом, потолком из вагонки и стенами из вагонки

breakfast area in kitchen with exposed wood slat ceiling and painted paneled tongue and groove fir wall finish. Custom concrete and glass dining table.

Стильный дизайн: кухня-столовая среднего размера в морском стиле с светлым паркетным полом, белыми стенами, фасадом камина из бетона и стенами из вагонки - последний тренд

An original 1930’s English Tudor with only 2 bedrooms and 1 bath spanning about 1730 sq.ft. was purchased by a family with 2 amazing young kids, we saw the potential of this property to become a wonderful nest for the family to grow.
The plan was to reach a 2550 sq. ft. home with 4 bedroom and 4 baths spanning over 2 stories.
With continuation of the exiting architectural style of the existing home.
A large 1000sq. ft. addition was constructed at the back portion of the house to include the expended master bedroom and a second-floor guest suite with a large observation balcony overlooking the mountains of Angeles Forest.
An L shape staircase leading to the upstairs creates a moment of modern art with an all white walls and ceilings of this vaulted space act as a picture frame for a tall window facing the northern mountains almost as a live landscape painting that changes throughout the different times of day.
Tall high sloped roof created an amazing, vaulted space in the guest suite with 4 uniquely designed windows extruding out with separate gable roof above.
The downstairs bedroom boasts 9’ ceilings, extremely tall windows to enjoy the greenery of the backyard, vertical wood paneling on the walls add a warmth that is not seen very often in today’s new build.
The master bathroom has a showcase 42sq. walk-in shower with its own private south facing window to illuminate the space with natural morning light. A larger format wood siding was using for the vanity backsplash wall and a private water closet for privacy.
In the interior reconfiguration and remodel portion of the project the area serving as a family room was transformed to an additional bedroom with a private bath, a laundry room and hallway.
The old bathroom was divided with a wall and a pocket door into a powder room the leads to a tub room.
The biggest change was the kitchen area, as befitting to the 1930’s the dining room, kitchen, utility room and laundry room were all compartmentalized and enclosed.
We eliminated all these partitions and walls to create a large open kitchen area that is completely open to the vaulted dining room. This way the natural light the washes the kitchen in the morning and the rays of sun that hit the dining room in the afternoon can be shared by the two areas.
The opening to the living room remained only at 8’ to keep a division of space.
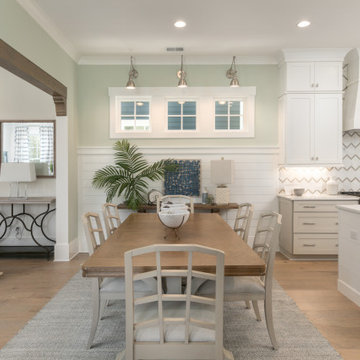
Свежая идея для дизайна: кухня-столовая в морском стиле с зелеными стенами, светлым паркетным полом, фасадом камина из плитки и стенами из вагонки - отличное фото интерьера
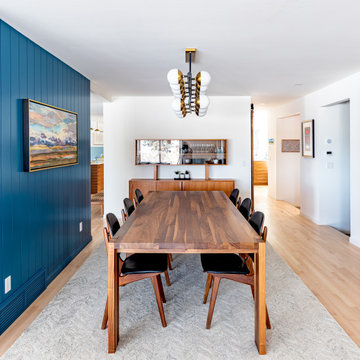
Mid century modern dining room featuring walnut dining table and chairs. Black and gold accents compliment the blue shiplap feature wall beautifully.
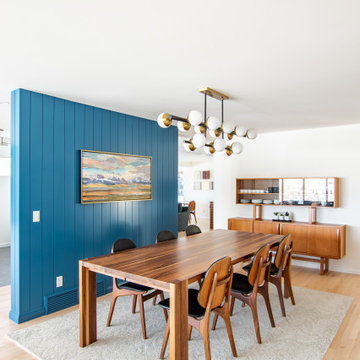
Mid century modern dining room featuring a walnut dining table and six chairs. Black and gold accents compliment the blue shiplap feature wall beautifully. Ending the room with a soft textured rug to bring just the right of softness to all the harsh lines and grains.
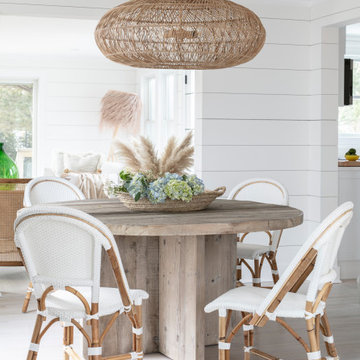
Идея дизайна: кухня-столовая среднего размера в морском стиле с белыми стенами, светлым паркетным полом, коричневым полом и стенами из вагонки
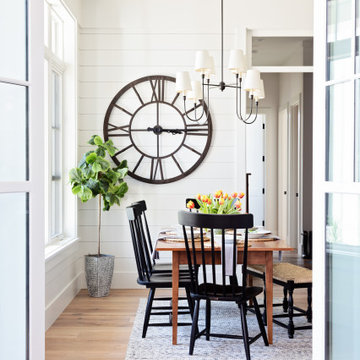
View of the dining room from the den across the entry hallway
На фото: кухня-столовая в морском стиле с белыми стенами, светлым паркетным полом, коричневым полом и стенами из вагонки с
На фото: кухня-столовая в морском стиле с белыми стенами, светлым паркетным полом, коричневым полом и стенами из вагонки с
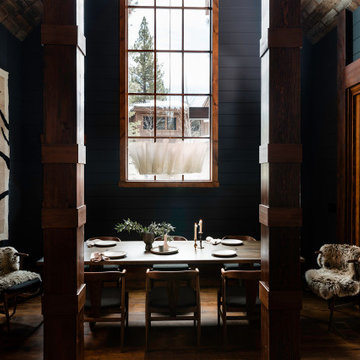
Farrow & Ball painted black shiplap dining room with wrapped beams, paneled wood ceiling, a large dining table for eight, a mountain themed tapestry, and Anders pendant lighting.
Кухня-столовая с стенами из вагонки – фото дизайна интерьера
1